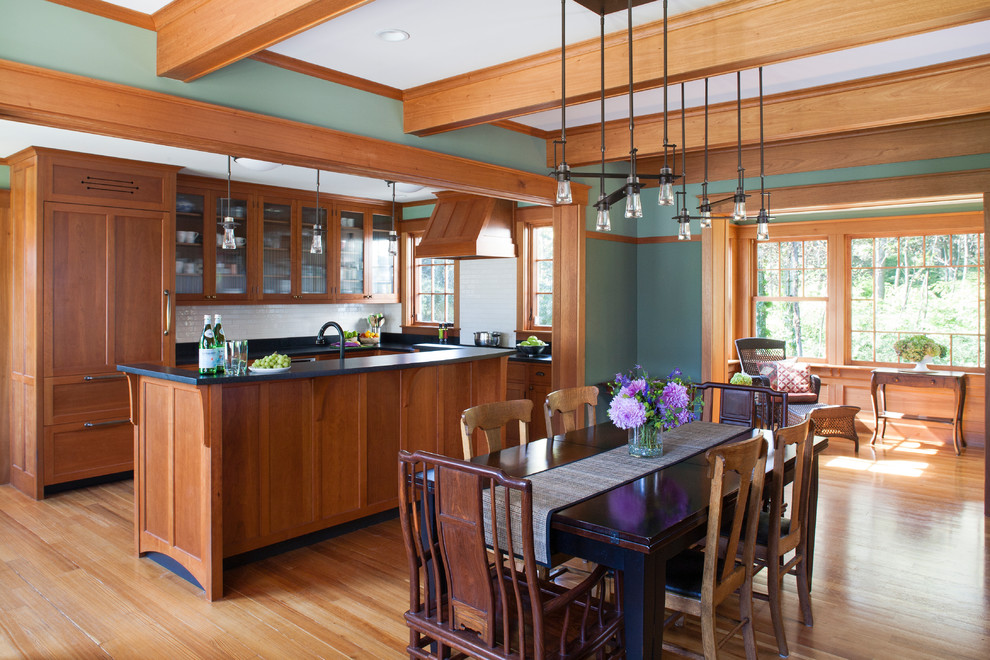
Lexington Renovation/Addition
Arts & Crafts Kitchen, Boston
Several walls were removed inside the original house to allow light and views to flow front to back, making the existing footprint feel much larger. The new kitchen, dining room and forest room are defined but contiguous, generously sharing borrowed light and views with each other.

Like the overall look of this kitchen. Would want cook top n island though to be able to look out to great room as I...