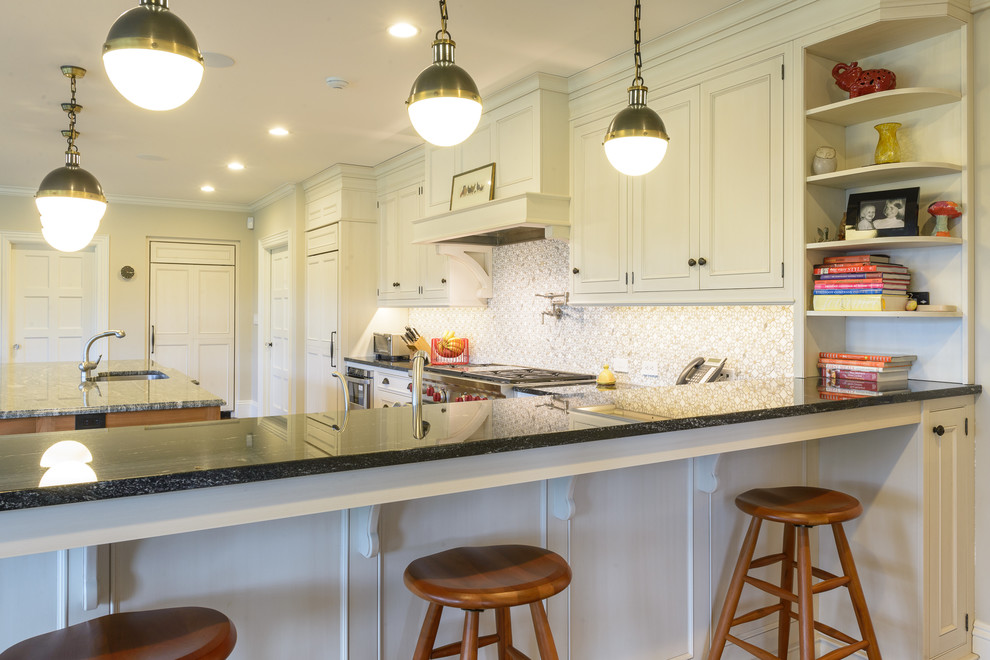
Lincoln, MA Kitchen Remodel
Traditional Kitchen, Boston
The large open floor plan of this Lincoln, MA kitchen features a mix of colors, tones, and materials. The refrigerator is concealed by a large panel that matches the rest of the cabinets. Globe pendant lighting hangs above the oversized island and second sink area. Design and installation by Kitchen Associates. Photo by Jeff Baumgart.
