Living Room Curtain with a Wall Mounted TV Ideas and Designs
Refine by:
Budget
Sort by:Popular Today
161 - 180 of 333 photos
Item 1 of 3
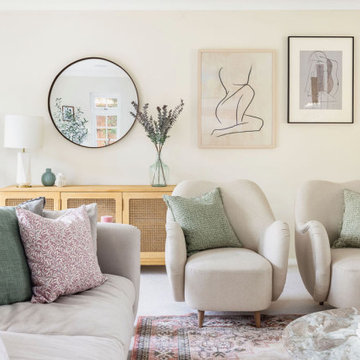
Large formal enclosed living room curtain in London with beige walls, carpet, a standard fireplace, a concrete fireplace surround, a wall mounted tv and beige floors.
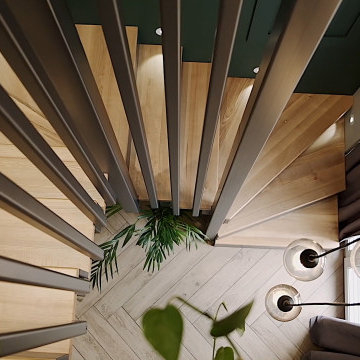
English⬇️ RU⬇️
To start the design of the two-story apartment with a terrace, we held a meeting with the client to understand their preferences and requirements regarding style, color scheme, and room functionality. Based on this information, we developed the design concept, including room layouts and interior details.
After the design project was approved, we proceeded with the renovation of the apartment. This stage involved various tasks, such as demolishing old partitions, preparing wall and floor surfaces, as well as installing ceilings and floors.
The procurement of tiles was a crucial step in the process. We assisted the client in selecting the appropriate materials, considering their style and budget. Subsequently, the tiles were installed in the bathrooms and kitchen.
Custom-built furniture and kitchen cabinets were also designed to align with the overall design and the client's functional needs. We collaborated with furniture manufacturers to produce and install them on-site.
As for the ceiling-mounted audio speakers, they were part of the audio-visual system integrated into the apartment's design. With the help of professionals, we installed the speakers in the ceiling to complement the interior aesthetics and provide excellent sound quality.
As a result of these efforts, the apartment with a terrace was transformed to meet the client's design, functionality, and comfort requirements.
---------------
Для начала дизайна двухэтажной квартиры с террасой мы провели встречу с клиентом, чтобы понять его пожелания и предпочтения по стилю, цветовой гамме и функциональности помещений. На основе этой информации, мы разработали концепцию дизайна, включая планировку помещений и внутренние детали.
После утверждения дизайн-проекта мы приступили к ремонту квартиры. Этот этап включал в себя множество действий, таких как снос старых перегородок, подготовку поверхности стен и полов, а также монтаж потолков и полов.
Закупка плитки была одним из важных шагов. Мы помогли клиенту выбрать подходящий материал, учитывая его стиль и бюджет. После этого была проведена установка плитки в ванных комнатах и на кухне.
Встраиваемая мебель и кухонные шкафы также были разработаны с учетом дизайна и функциональных потребностей клиента. Мы сотрудничали с производителями мебели, чтобы изготовить и установить их на месте.
Что касается музыкальных колонок в потолке, это часть аудио-визуальной системы, которую мы интегрировали в дизайн квартиры. С помощью профессионалов мы установили колонки в потолке так, чтобы они соответствовали эстетике интерьера и обеспечивали хорошее звучание.
В результате всех усилий, квартира с террасой была преобразована с учетом дизайна, функциональности и удобства для клиента.
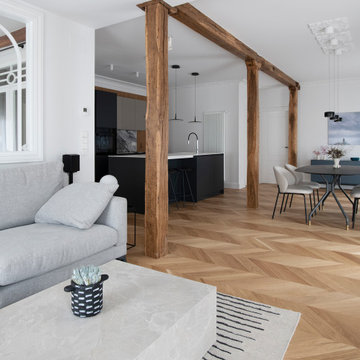
Medium sized contemporary formal living room curtain in Other with white walls, medium hardwood flooring, a wall mounted tv, brown floors and exposed beams.
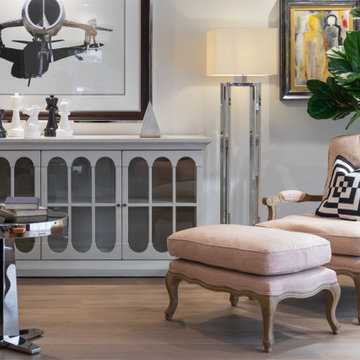
COUNTRY HOUSE INTERIOR DESIGN PROJECT
We were thrilled to be asked to provide our full interior design service for this luxury new-build country house, deep in the heart of the Lincolnshire hills.
Our client approached us as soon as his offer had been accepted on the property – the year before it was due to be finished. This was ideal, as it meant we could be involved in some important decisions regarding the interior architecture. Most importantly, we were able to input into the design of the kitchen and the state-of-the-art lighting and automation system.
This beautiful country house now boasts an ambitious, eclectic array of design styles and flavours. Some of the rooms are intended to be more neutral and practical for every-day use. While in other areas, Tim has injected plenty of drama through his signature use of colour, statement pieces and glamorous artwork.
FORMULATING THE DESIGN BRIEF
At the initial briefing stage, our client came to the table with a head full of ideas. Potential themes and styles to incorporate – thoughts on how each room might look and feel. As always, Tim listened closely. Ideas were brainstormed and explored; requirements carefully talked through. Tim then formulated a tight brief for us all to agree on before embarking on the designs.
METROPOLIS MEETS RADIO GAGA GRANDEUR
Two areas of special importance to our client were the grand, double-height entrance hall and the formal drawing room. The brief we settled on for the hall was Metropolis – Battersea Power Station – Radio Gaga Grandeur. And for the drawing room: James Bond’s drawing room where French antiques meet strong, metallic engineered Art Deco pieces. The other rooms had equally stimulating design briefs, which Tim and his team responded to with the same level of enthusiasm.
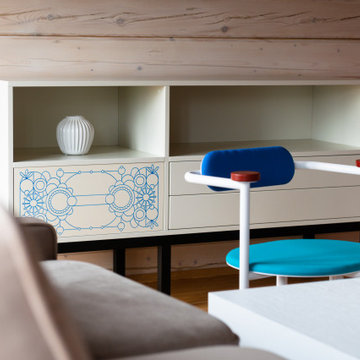
Small rustic formal open plan living room curtain in Other with beige walls, light hardwood flooring, a wood burning stove, a brick fireplace surround, a wall mounted tv, beige floors, exposed beams and tongue and groove walls.
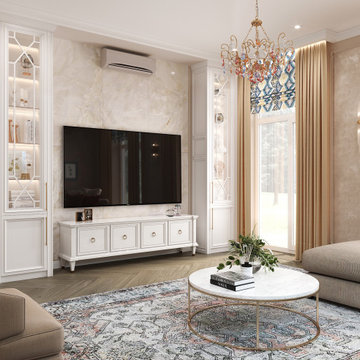
Large bohemian formal living room curtain with beige walls, porcelain flooring, a wall mounted tv and brown floors.
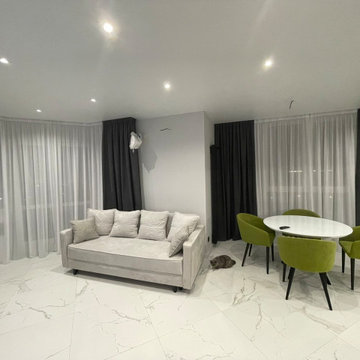
Ремонт двухкомнатной квартиры в современном стиле
This is an example of a medium sized contemporary living room curtain in Moscow with a reading nook, beige walls, ceramic flooring, no fireplace, a wall mounted tv, beige floors and wallpapered walls.
This is an example of a medium sized contemporary living room curtain in Moscow with a reading nook, beige walls, ceramic flooring, no fireplace, a wall mounted tv, beige floors and wallpapered walls.
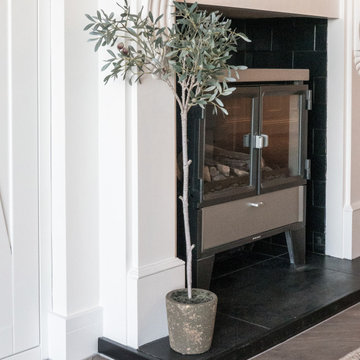
Gracing the coast of Shanklin, on the Isle of Wight, we are proud to showcase the full transformation of this beautiful apartment, including new bathroom and completely bespoke kitchen, lovingly designed and created by the Wooldridge Interiors team!
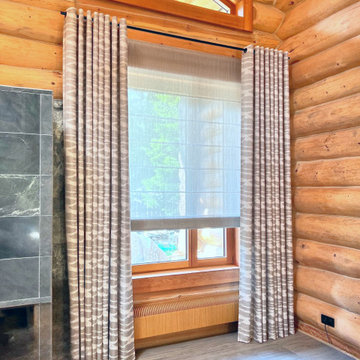
This is an example of a medium sized contemporary grey and white living room curtain in Moscow with a reading nook, beige walls, a wall mounted tv, brown floors, a wood ceiling and wood walls.
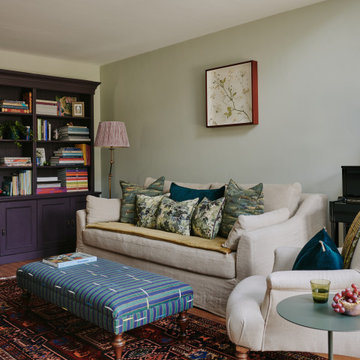
Living room designed by Studio November
Oxfordshire Country House Project
Photo of a medium sized rural formal enclosed living room curtain in Oxfordshire with a wall mounted tv.
Photo of a medium sized rural formal enclosed living room curtain in Oxfordshire with a wall mounted tv.
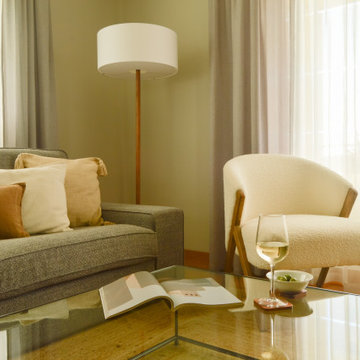
Los tejidos son los protagonistas de este relajante salón. Combinación de texturas cálidas y naturales con otras más frías y lisas hacen el equilibrio perfecto.
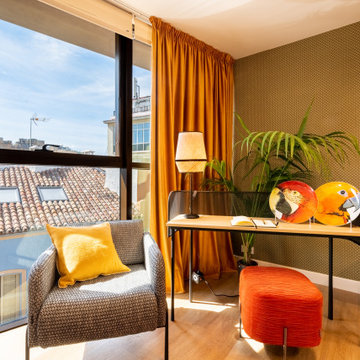
Este precioso rincíon del salón se ha decorado con un papel de motivos geometricos en amarillo y azul, que, visto de lejos parece un entramado vegetal. El escritorio está enclavado en un entorno espectacular con la torre de la catedral de Málaga al fondo. un espacio vibrante, elegante y atemporal.
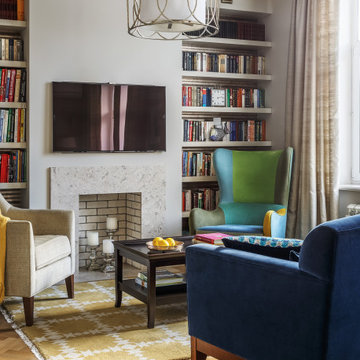
Medium sized contemporary open plan living room curtain in Moscow with grey walls, medium hardwood flooring, a standard fireplace, a stone fireplace surround and a wall mounted tv.
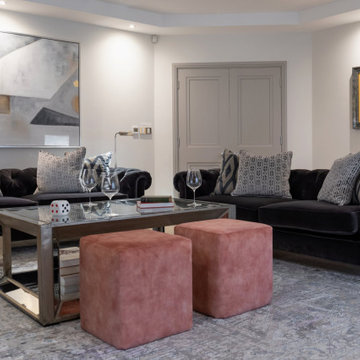
COUNTRY HOUSE INTERIOR DESIGN PROJECT
We were thrilled to be asked to provide our full interior design service for this luxury new-build country house, deep in the heart of the Lincolnshire hills.
Our client approached us as soon as his offer had been accepted on the property – the year before it was due to be finished. This was ideal, as it meant we could be involved in some important decisions regarding the interior architecture. Most importantly, we were able to input into the design of the kitchen and the state-of-the-art lighting and automation system.
This beautiful country house now boasts an ambitious, eclectic array of design styles and flavours. Some of the rooms are intended to be more neutral and practical for every-day use. While in other areas, Tim has injected plenty of drama through his signature use of colour, statement pieces and glamorous artwork.
FORMULATING THE DESIGN BRIEF
At the initial briefing stage, our client came to the table with a head full of ideas. Potential themes and styles to incorporate – thoughts on how each room might look and feel. As always, Tim listened closely. Ideas were brainstormed and explored; requirements carefully talked through. Tim then formulated a tight brief for us all to agree on before embarking on the designs.
METROPOLIS MEETS RADIO GAGA GRANDEUR
Two areas of special importance to our client were the grand, double-height entrance hall and the formal drawing room. The brief we settled on for the hall was Metropolis – Battersea Power Station – Radio Gaga Grandeur. And for the drawing room: James Bond’s drawing room where French antiques meet strong, metallic engineered Art Deco pieces. The other rooms had equally stimulating design briefs, which Tim and his team responded to with the same level of enthusiasm.
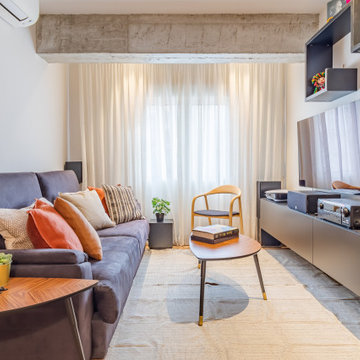
Un acogedor espacio para estar en el día a día y disfrutar de ratos de ocio. El espacio integrado al comedor, cocina y habitación auxiliar, nos permite tener un ambiente super flexible y amplio para organizar la vida diaria, recibir amigos, o visitas.
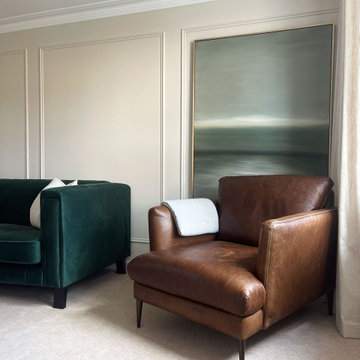
This is an example of a small modern formal living room curtain in Gloucestershire with beige walls, carpet, no fireplace, a wall mounted tv, beige floors and panelled walls.
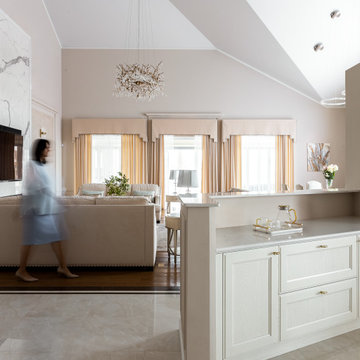
Небольшая перегородка - барная стойка - это на сто процентов американский прием. За такими перегородками прячутся мини-кухни или бар. В нашем случае это мини-кухня, где хозяйка готовит чай.
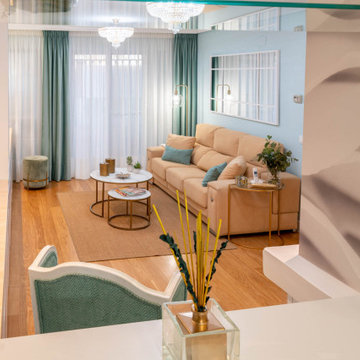
Como hemos aprovechado algunas piezas de la propiedad, el proyecto debía circular por ese condicionante, pero haciendo que el espacio ganara en luz, y vitalidad.
Si bien es cierto la base principal fueron los blancos y turquesas, quisimos que pinceladas materiales como el cristal y el dorado aportaran ese aire elegante de clásico renovado que tanto estiliza y da esencia.
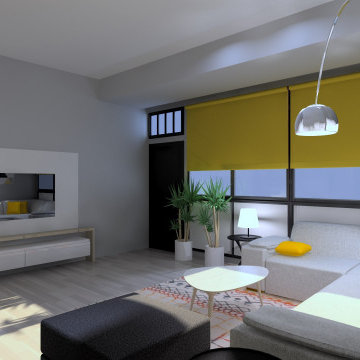
El salón es amplio y luminoso, con un sofá en forma de L blanco, con cojines decorativos amarilos a juego con el store, la alfombra y los cuadros. Televisión empotrada a la pared y un mueble de madera contrachapada con estantes y cajones.
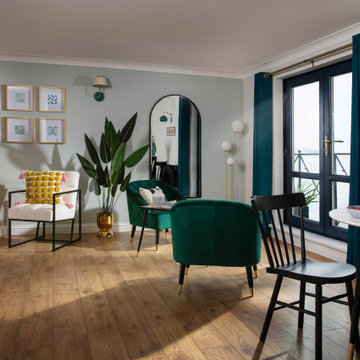
Honouring the eclectic mix of The Old High Street, we used a soft colour palette on the walls and ceilings, with vibrant pops of turmeric, emerald greens, local artwork and bespoke joinery.
The renovation process lasted three months; involving opening up the kitchen to create an open plan living/dining space, along with replacing all the floors, doors and woodwork. Full electrical rewire, as well as boiler install and heating system.
A bespoke kitchen from local Cornish joiners, with metallic door furniture and a strong white worktop has made a wonderful cooking space with views over the water.
Both bedrooms boast woodwork in Lulworth and Oval Room Blue - complimenting the vivid mix of artwork and rich foliage.
Living Room Curtain with a Wall Mounted TV Ideas and Designs
9