Living Room Feature Wall with a Standard Fireplace Ideas and Designs
Refine by:
Budget
Sort by:Popular Today
41 - 60 of 376 photos
Item 1 of 3

Keeping within the original footprint, the cased openings between the living room and dining room were widened to create better flow. Low built-in bookshelves were added below the windows in the living room, as well as full-height bookshelves in the dining room, both purposely matched to fit the home’s original 1920’s architecture. The wood flooring was matched and re-finished throughout the home to seamlessly blend the rooms and make the space look larger. In addition to the interior remodel, the home’s exterior received a new facelift with a fresh coat of paint and repairs to the existing siding.
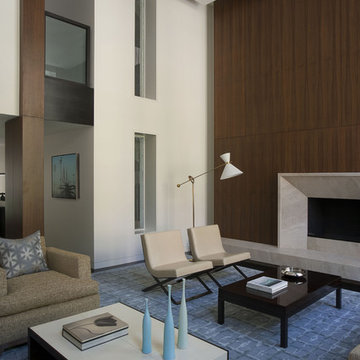
Originally designed by Delano and Aldrich in 1917, this building served as carriage house to the William and Dorothy Straight mansion several blocks away on the Upper East Side of New York. With practically no original detail, this relatively humble structure was reconfigured into something more befitting the client’s needs. To convert it for a single family, interior floor plates are carved away to form two elegant double height spaces. The front façade is modified to express the grandness of the new interior. A beautiful new rear garden is formed by the demolition of an overbuilt addition. The entire rear façade was removed and replaced. A full floor was added to the roof, and a newly configured stair core incorporated an elevator.
Architecture: DHD
Interior Designer: Eve Robinson Associates
Photography by Peter Margonelli
http://petermargonelli.com
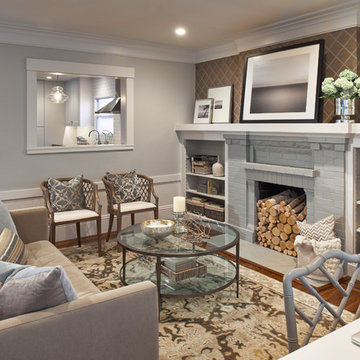
Dean J. Birinyi Photography
Photo of a classic living room feature wall in San Francisco with grey walls, dark hardwood flooring, a standard fireplace and a brick fireplace surround.
Photo of a classic living room feature wall in San Francisco with grey walls, dark hardwood flooring, a standard fireplace and a brick fireplace surround.
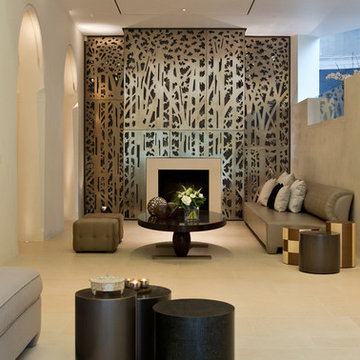
Living room lighting design including downlights to the feature wall and uplighting to the arches.
Photo of a contemporary formal open plan living room feature wall in London with beige walls and a standard fireplace.
Photo of a contemporary formal open plan living room feature wall in London with beige walls and a standard fireplace.
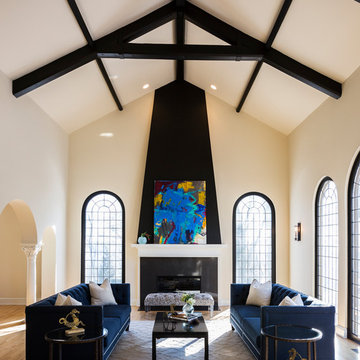
Classic living room feature wall in Milwaukee with beige walls, medium hardwood flooring, a standard fireplace and brown floors.
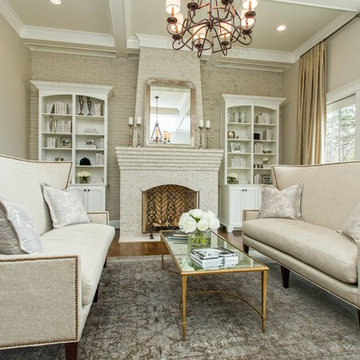
Photos Courtesy Goodwin Foust
Design ideas for a medium sized contemporary formal living room feature wall in Other with a brick fireplace surround, beige walls, dark hardwood flooring, a standard fireplace and no tv.
Design ideas for a medium sized contemporary formal living room feature wall in Other with a brick fireplace surround, beige walls, dark hardwood flooring, a standard fireplace and no tv.
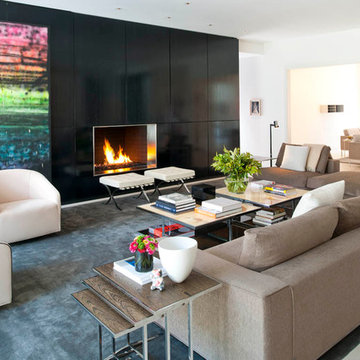
Family Room, Den
Design ideas for a modern open plan living room feature wall in Dallas with black walls and a standard fireplace.
Design ideas for a modern open plan living room feature wall in Dallas with black walls and a standard fireplace.

We also designed a bespoke fire place for the home.
Design ideas for a contemporary living room feature wall in London with a standard fireplace, brown walls, light hardwood flooring, a wooden fireplace surround and beige floors.
Design ideas for a contemporary living room feature wall in London with a standard fireplace, brown walls, light hardwood flooring, a wooden fireplace surround and beige floors.
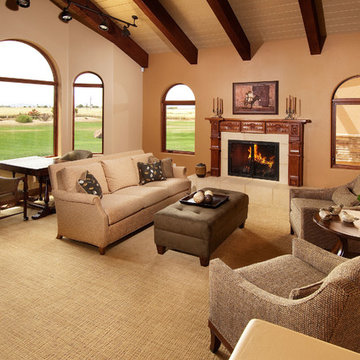
Ann Cummings Interior Design / Design InSite / Ian Cummings Photography
Medium sized traditional open plan living room feature wall in Phoenix with beige walls, a standard fireplace, no tv, carpet and a tiled fireplace surround.
Medium sized traditional open plan living room feature wall in Phoenix with beige walls, a standard fireplace, no tv, carpet and a tiled fireplace surround.
Photographed by: Michael J Lee
This is an example of a large contemporary formal enclosed living room feature wall in Boston with white walls, no tv, dark hardwood flooring, a standard fireplace and a concrete fireplace surround.
This is an example of a large contemporary formal enclosed living room feature wall in Boston with white walls, no tv, dark hardwood flooring, a standard fireplace and a concrete fireplace surround.
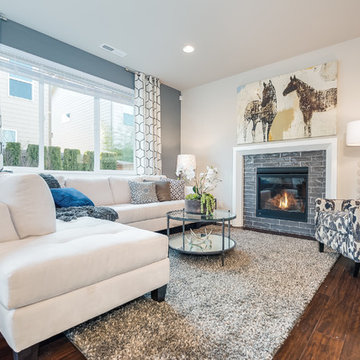
Great Room
This is an example of a classic living room feature wall in Seattle with grey walls, medium hardwood flooring, a standard fireplace and no tv.
This is an example of a classic living room feature wall in Seattle with grey walls, medium hardwood flooring, a standard fireplace and no tv.

The nautical-themed family room, with its' marble fireplace and traditional flooring leads on to the open-plan kitchen and dining area through the luminous archway door.
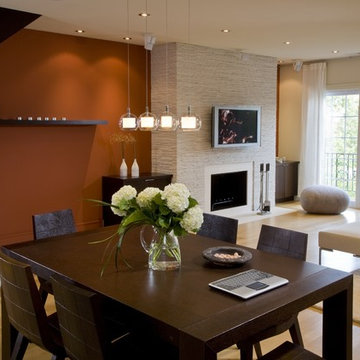
In this open plan configuration the areas speak to one another and become background for each other. The burnt orange wall contrasts with the stacked stone fireplace mass and become the backdrop to the dining area.

This is an example of a medium sized contemporary open plan living room feature wall in Moscow with a reading nook, white walls, porcelain flooring, a standard fireplace, a tiled fireplace surround, a wall mounted tv, grey floors, exposed beams and brick walls.
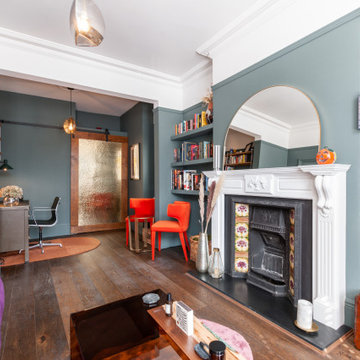
We knocked through the lounge to create a double space. It certainly works hard, but looks oh so cool. Living Space | Work Space | Cocktail Space. An eclectic mix of new and old pieces have gone in to this charismatic room ?? Designed and Furniture sourced by @plucked_interiors
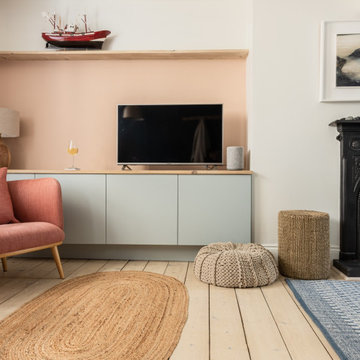
This is an example of a small scandi open plan living room feature wall in Cornwall with blue walls, light hardwood flooring, a standard fireplace, a metal fireplace surround, a freestanding tv and exposed beams.

Design ideas for a large rural open plan living room feature wall in New York with beige walls, carpet, a standard fireplace, a brick fireplace surround, a wall mounted tv, beige floors, a vaulted ceiling and tongue and groove walls.
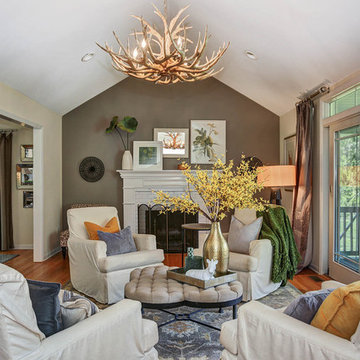
Bernardsville Interior Designer
Photo of a traditional formal living room feature wall in New York with medium hardwood flooring, a standard fireplace, no tv and brown walls.
Photo of a traditional formal living room feature wall in New York with medium hardwood flooring, a standard fireplace, no tv and brown walls.

Emily Followill
Coastal formal living room feature wall in Atlanta with beige walls, carpet, a standard fireplace and a brick fireplace surround.
Coastal formal living room feature wall in Atlanta with beige walls, carpet, a standard fireplace and a brick fireplace surround.
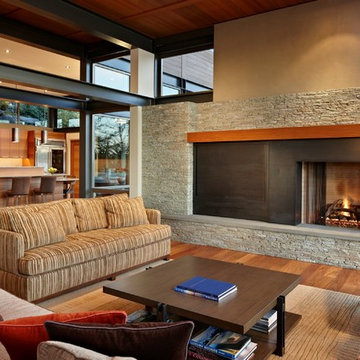
Photo: Ben Benschneider
Contemporary open plan living room feature wall in Seattle with beige walls, a standard fireplace and a metal fireplace surround.
Contemporary open plan living room feature wall in Seattle with beige walls, a standard fireplace and a metal fireplace surround.
Living Room Feature Wall with a Standard Fireplace Ideas and Designs
3