Living Room Feature Wall with a Standard Fireplace Ideas and Designs
Refine by:
Budget
Sort by:Popular Today
161 - 180 of 376 photos
Item 1 of 3
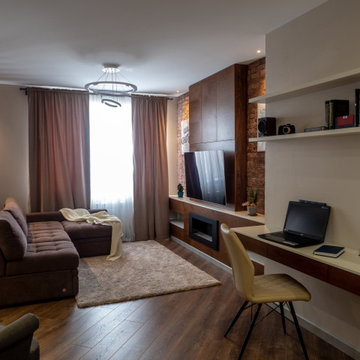
Гостиная с био-камином, местом для чтения и рабочей зоной. Гостиная зонируется с кухней поворотными рейками с подсветкой.
This is an example of a small contemporary living room feature wall in Other with a reading nook, blue walls, laminate floors, a standard fireplace, a metal fireplace surround, a wall mounted tv and brown floors.
This is an example of a small contemporary living room feature wall in Other with a reading nook, blue walls, laminate floors, a standard fireplace, a metal fireplace surround, a wall mounted tv and brown floors.
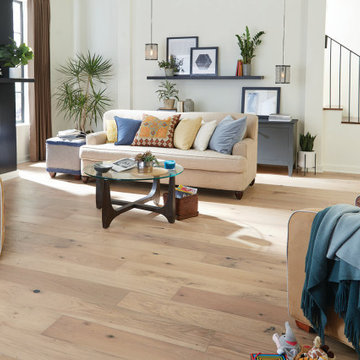
This is an example of a large traditional cream and black living room feature wall in Raleigh with light hardwood flooring, a standard fireplace and beige floors.
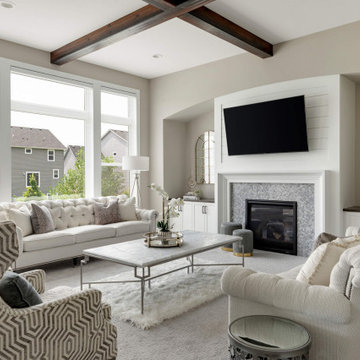
New home construction material selections, custom furniture, accessories, and window coverings by Che Bella Interiors Design + Remodeling, serving the Minneapolis & St. Paul area. Learn more at www.chebellainteriors.com
Photos by Spacecrafting Photography, Inc
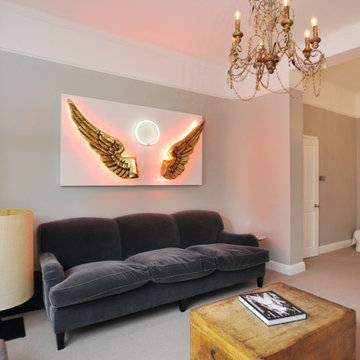
Vibrant and colorful living room design with quirky elements.
Medium sized bohemian enclosed living room feature wall in London with a reading nook, grey walls, carpet, a standard fireplace, a stone fireplace surround, no tv, grey floors and a coffered ceiling.
Medium sized bohemian enclosed living room feature wall in London with a reading nook, grey walls, carpet, a standard fireplace, a stone fireplace surround, no tv, grey floors and a coffered ceiling.
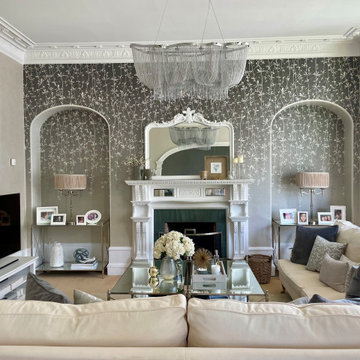
Large classic formal and grey and white open plan living room feature wall in Other with grey walls, carpet, a standard fireplace, a wooden fireplace surround, a freestanding tv, beige floors and wallpapered walls.
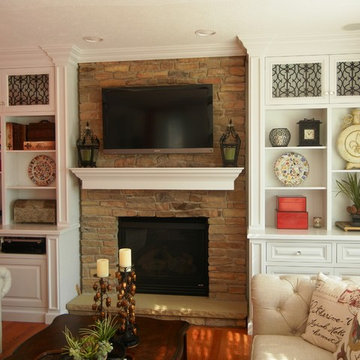
Design ideas for a medium sized classic formal enclosed living room feature wall in Other with red walls, a standard fireplace, a stone fireplace surround, a wall mounted tv, medium hardwood flooring and brown floors.
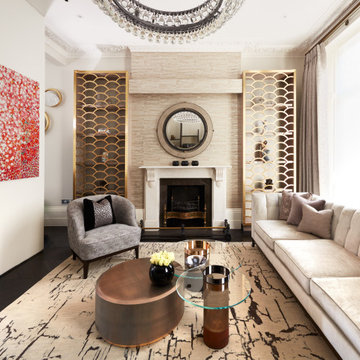
Double Living room redesign. Removal of chimney breast to back room, erection of wine wall to zone new bar space from formal reception room. Bespoke joinery including feature brass cabinet doors.
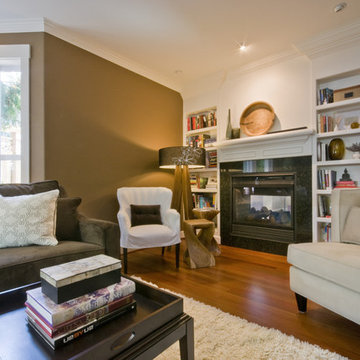
Design ideas for a contemporary living room feature wall in Seattle with brown walls and a standard fireplace.
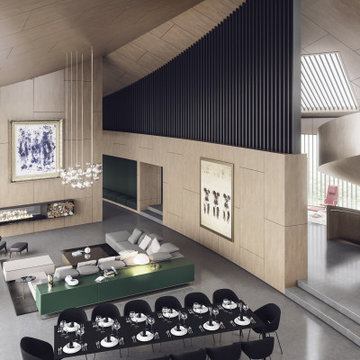
This Hamptons Villa celebrates summer living by opening up onto a spacious lawn bordered by lush vegetation complete with a 20 m pool. The villa is positioned on the north end of the site and opens in a large swooping arch both in plan and in elevation to the south. Upon approaching the villa from the North, one is struck by the verboding monolithic and opaque quality of the form. However, from the south the villa is completely open and porous.
Architecturally the villa speaks to the long tradition of gable roof residential architecture in the area. The villa is organized around a large double height great room which hosts all the social functions of the house; kitchen, dining, salon, library with loft and guestroom above. On either side of the great room are terraces that lead to the private master suite and bedrooms. As the program of the house gets more private the roof becomes lower.
Hosting artists is an integral part of the culture of the Hamptons. As such our Villa provides for a spacious artist’s studio to use while in residency at the villa.
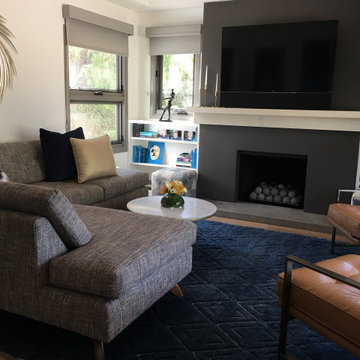
Medium sized modern grey and white living room feature wall in Los Angeles with white walls, light hardwood flooring, a standard fireplace, a plastered fireplace surround, a wall mounted tv and beige floors.
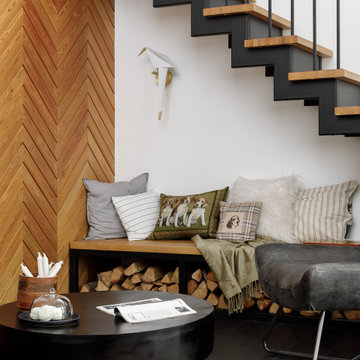
Inspiration for a medium sized scandi open plan living room feature wall in Saint Petersburg with a reading nook, white walls, porcelain flooring, a standard fireplace, a metal fireplace surround, no tv, black floors, exposed beams and tongue and groove walls.
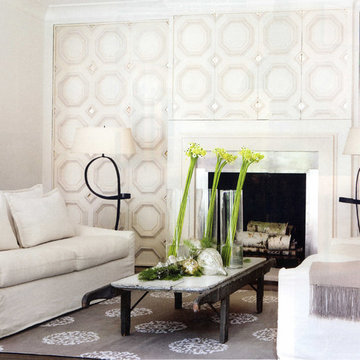
Architect of Record: Summerour & Associates
Interior Designer: Yvonne McFadden
Design ideas for a contemporary living room feature wall in Atlanta with beige walls and a standard fireplace.
Design ideas for a contemporary living room feature wall in Atlanta with beige walls and a standard fireplace.
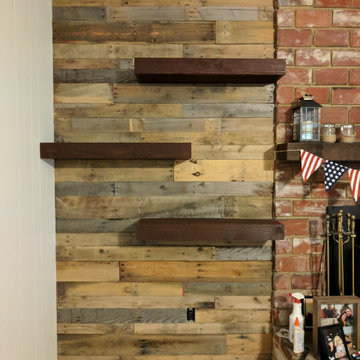
Design ideas for a traditional living room feature wall in St Louis with white walls, carpet, a standard fireplace, a brick fireplace surround, white floors and wood walls.
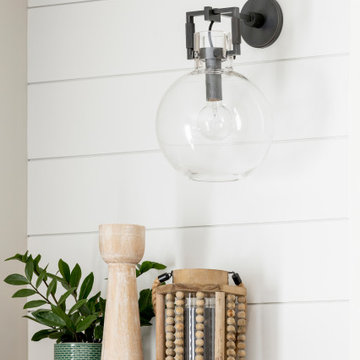
Close up image of the wall sconce and shiplap.
Photos by Spacecrafting Photography.
This is an example of a medium sized classic formal open plan living room feature wall in Minneapolis with white walls, carpet, a standard fireplace, a tiled fireplace surround, a wall mounted tv, beige floors and tongue and groove walls.
This is an example of a medium sized classic formal open plan living room feature wall in Minneapolis with white walls, carpet, a standard fireplace, a tiled fireplace surround, a wall mounted tv, beige floors and tongue and groove walls.
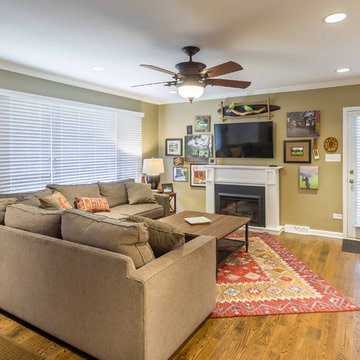
This 1960s split-level home desperately needed a change - not bigger space, just better. We removed the walls between the kitchen, living, and dining rooms to create a large open concept space that still allows a clear definition of space, while offering sight lines between spaces and functions. Homeowners preferred an open U-shape kitchen rather than an island to keep kids out of the cooking area during meal-prep, while offering easy access to the refrigerator and pantry. Green glass tile, granite countertops, shaker cabinets, and rustic reclaimed wood accents highlight the unique character of the home and family. The mix of farmhouse, contemporary and industrial styles make this house their ideal home.
Outside, new lap siding with white trim, and an accent of shake shingles under the gable. The new red door provides a much needed pop of color. Landscaping was updated with a new brick paver and stone front stoop, walk, and landscaping wall.
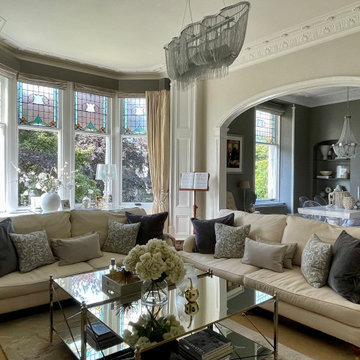
Inspiration for a large classic formal and grey and white open plan living room feature wall in Other with beige walls, carpet, a standard fireplace, a wooden fireplace surround, a freestanding tv, beige floors and wallpapered walls.
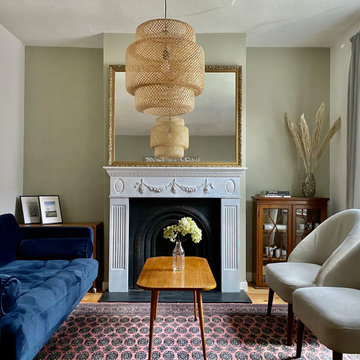
The St George house was a project with a fairly restricted budget which we needed to maximise to transform the space. Structural changes were kept to a minimum, moving one doorway and removing one wall.
The property had been stripped of character and charm so the priority was to restore this to the Victorian home. Old chipboard flooring was removed and replaced with reclaimed timber flooring from a local reclamation yard. Reclaimed boards have a more interesting grain and richer colour which deepens over time. Not only were they aesthetically more pleasing, they are the environmentally friendly solution, particularly when using a local salvage yard.
The vintage theme continued with the furniture sourcing - in the dining area a lovely big extendable Gplan dining table, Ercol's windsor quaker dining chairs and an old church pew. The livingroom was completed with an elegant collection of vintage finds and a large velvet sofa. Feature walls were created to balance the proportions of each room and mirrors radiate light around the space.
(See our Instagram page for before & after photos of the St George project)
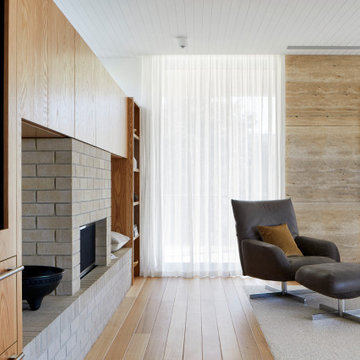
The arrangement of the family, kitchen and dining space is designed to be social, true to the modernist ethos. The open plan living, walls of custom joinery, fireplace, high overhead windows, and floor to ceiling glass sliders all pay respect to successful and appropriate techniques of modernity. Almost architectural natural linen sheer curtains and Japanese style sliding screens give control over privacy, light and views.
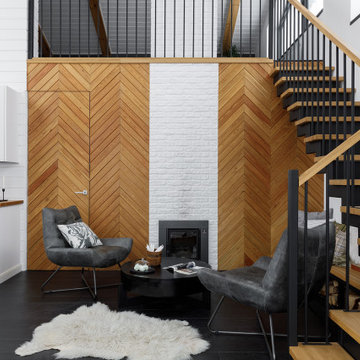
This is an example of a medium sized scandinavian open plan living room feature wall in Saint Petersburg with a reading nook, white walls, porcelain flooring, a standard fireplace, a metal fireplace surround, no tv, black floors, exposed beams and tongue and groove walls.
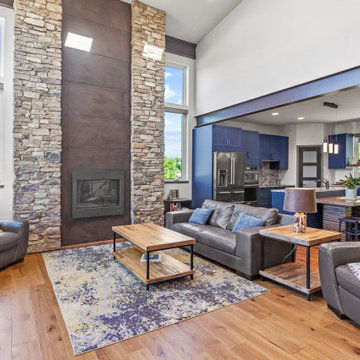
Inspiration for a large modern formal and grey and brown open plan living room feature wall in Kansas City with a standard fireplace, brown floors, grey walls, medium hardwood flooring, a stone fireplace surround, a freestanding tv and exposed beams.
Living Room Feature Wall with a Standard Fireplace Ideas and Designs
9