Living Room with a Brick Fireplace Surround and All Types of TV Ideas and Designs
Refine by:
Budget
Sort by:Popular Today
121 - 140 of 8,219 photos
Item 1 of 3

Ballentine Oak – The Grain & Saw Hardwood Collection was designed with juxtaposing striking characteristics of hand tooled saw marks and enhanced natural grain allowing the ebbs and flows of the wood species to be at the forefront.
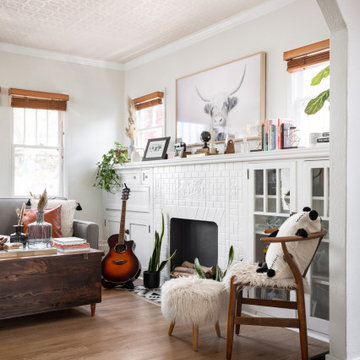
This is an example of a medium sized bohemian enclosed living room in Orange County with white walls, vinyl flooring, a standard fireplace, a brick fireplace surround, a wall mounted tv, brown floors and a wallpapered ceiling.

The living room features a crisp, painted brick fireplace and transom windows for maximum light and view. The vaulted ceiling elevates the space, with symmetrical halls opening off to bedroom areas. Rear doors open out to the patio.
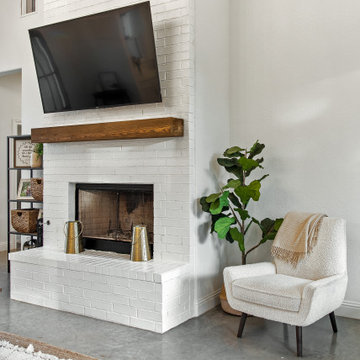
The living room features a crisp, painted brick fireplace and transom windows for maximum light and view. The vaulted ceiling elevates the space, with symmetrical halls opening off to bedroom areas. Rear doors open out to the patio.
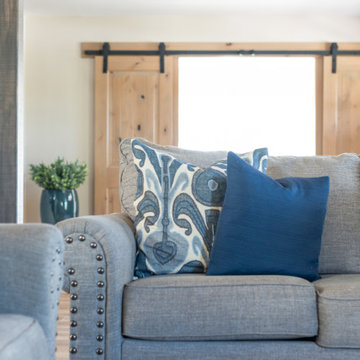
This is an example of a medium sized rural open plan living room in San Diego with a wood burning stove, a brick fireplace surround, a freestanding tv, beige floors and a vaulted ceiling.

Small bohemian mezzanine living room in Atlanta with white walls, medium hardwood flooring, a standard fireplace, a brick fireplace surround, a wall mounted tv, brown floors and panelled walls.
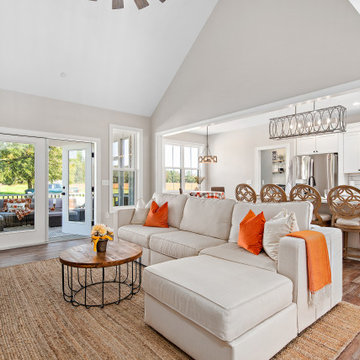
Farm house great room with vaulted ceilings.
Design ideas for a medium sized rural open plan living room in Other with grey walls, vinyl flooring, a standard fireplace, a brick fireplace surround, a wall mounted tv, brown floors and a vaulted ceiling.
Design ideas for a medium sized rural open plan living room in Other with grey walls, vinyl flooring, a standard fireplace, a brick fireplace surround, a wall mounted tv, brown floors and a vaulted ceiling.
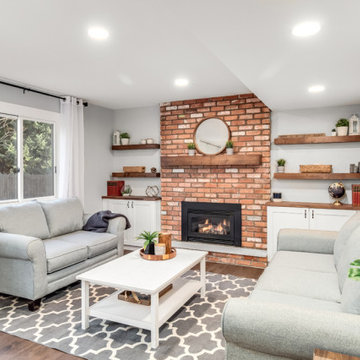
This is an example of a medium sized farmhouse formal open plan living room in Denver with grey walls, medium hardwood flooring, a freestanding tv, brown floors, a standard fireplace and a brick fireplace surround.
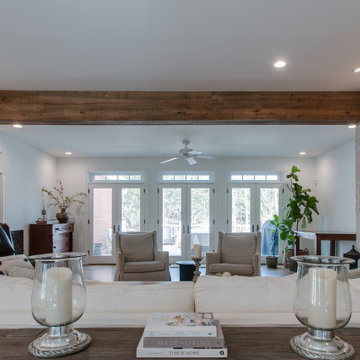
Inspiration for a medium sized farmhouse open plan living room in Nashville with white walls, medium hardwood flooring, a brick fireplace surround, a wall mounted tv, white floors and exposed beams.

Inspiration for a medium sized retro open plan living room in Detroit with a reading nook, white walls, dark hardwood flooring, a standard fireplace, a brick fireplace surround, a wall mounted tv, brown floors, a vaulted ceiling and wood walls.
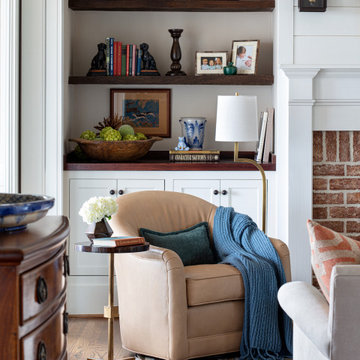
This is an example of a medium sized country open plan living room in Richmond with beige walls, medium hardwood flooring, a standard fireplace, a brick fireplace surround and a built-in media unit.
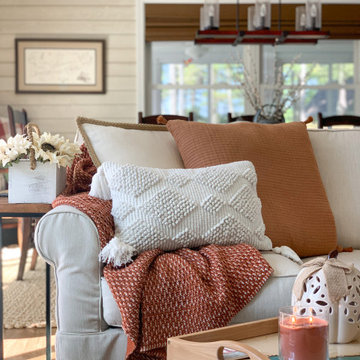
Inspiration for a small country living room in Boston with a standard fireplace, a brick fireplace surround, a wall mounted tv and tongue and groove walls.
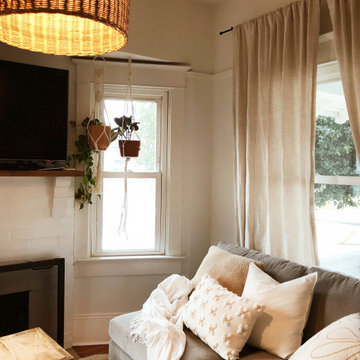
Living room that has a difficult layout, I added one single piece of furniture in the space so it feels streamlined. Pillows with texture and minimal colors creates interest and serenity in the space. The brick was previously a bright color, we painted it white and sanded down the mantle to reveal the warm wood underneath.
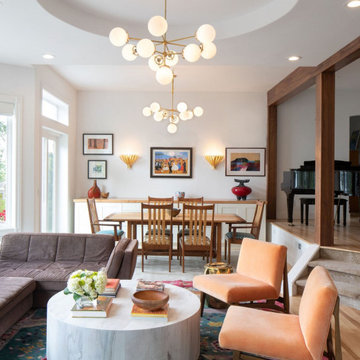
View through the great room showing the designated dining room space, with reupholstered chairs, new rug, new custom buffet with fir top, updated lighting plan with sconces and custom chandeliers, maple wrap on the beam and posts, and new wood flooring.
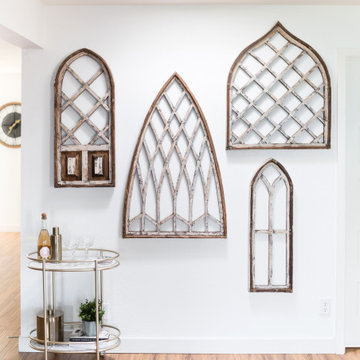
open living room with large windows and exposed beams. tv mounted over fireplace
This is an example of a medium sized country open plan living room in Phoenix with white walls, laminate floors, a standard fireplace, a brick fireplace surround, a wall mounted tv and beige floors.
This is an example of a medium sized country open plan living room in Phoenix with white walls, laminate floors, a standard fireplace, a brick fireplace surround, a wall mounted tv and beige floors.
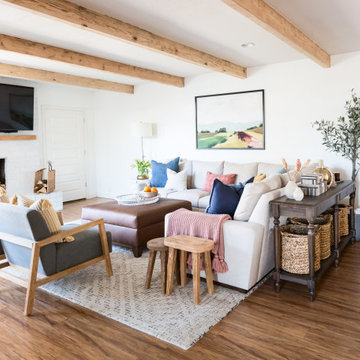
open living room with large windows and exposed beams. tv mounted over fireplace
This is an example of a medium sized farmhouse open plan living room in Phoenix with white walls, laminate floors, a standard fireplace, a brick fireplace surround, a wall mounted tv and beige floors.
This is an example of a medium sized farmhouse open plan living room in Phoenix with white walls, laminate floors, a standard fireplace, a brick fireplace surround, a wall mounted tv and beige floors.
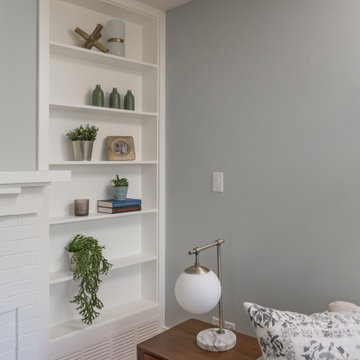
Design ideas for a medium sized bohemian open plan living room in Vancouver with a reading nook, grey walls, medium hardwood flooring, a standard fireplace, a brick fireplace surround, a wall mounted tv and brown floors.
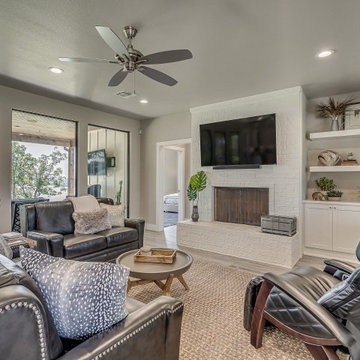
Living room for modern farmhouse
Medium sized farmhouse open plan living room with white walls, ceramic flooring, a brick fireplace surround, a wall mounted tv and grey floors.
Medium sized farmhouse open plan living room with white walls, ceramic flooring, a brick fireplace surround, a wall mounted tv and grey floors.
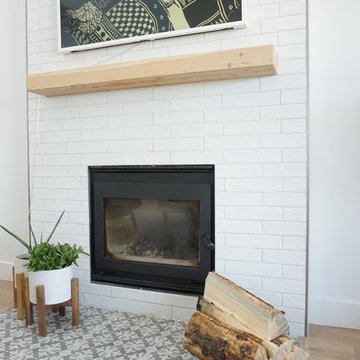
Inspiration for a small country living room in Other with white walls, light hardwood flooring, a wood burning stove, a brick fireplace surround, a wall mounted tv and yellow floors.
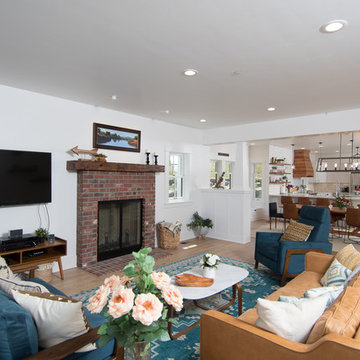
This 1914 family farmhouse was passed down from the original owners to their grandson and his young family. The original goal was to restore the old home to its former glory. However, when we started planning the remodel, we discovered the foundation needed to be replaced, the roof framing didn’t meet code, all the electrical, plumbing and mechanical would have to be removed, siding replaced, and much more. We quickly realized that instead of restoring the home, it would be more cost effective to deconstruct the home, recycle the materials, and build a replica of the old house using as much of the salvaged materials as we could.
The design of the new construction is greatly influenced by the old home with traditional craftsman design interiors. We worked with a deconstruction specialist to salvage the old-growth timber and reused or re-purposed many of the original materials. We moved the house back on the property, connecting it to the existing garage, and lowered the elevation of the home which made it more accessible to the existing grades. The new home includes 5-panel doors, columned archways, tall baseboards, reused wood for architectural highlights in the kitchen, a food-preservation room, exercise room, playful wallpaper in the guest bath and fun era-specific fixtures throughout.
Living Room with a Brick Fireplace Surround and All Types of TV Ideas and Designs
7