Living Room with a Brick Fireplace Surround and All Types of Wall Treatment Ideas and Designs
Refine by:
Budget
Sort by:Popular Today
101 - 120 of 1,050 photos
Item 1 of 3

Living room screen wall at the fireplace
Inspiration for an expansive midcentury open plan living room in Portland with white walls, medium hardwood flooring, a standard fireplace, a brick fireplace surround, a wall mounted tv, a vaulted ceiling and wood walls.
Inspiration for an expansive midcentury open plan living room in Portland with white walls, medium hardwood flooring, a standard fireplace, a brick fireplace surround, a wall mounted tv, a vaulted ceiling and wood walls.

This large gated estate includes one of the original Ross cottages that served as a summer home for people escaping San Francisco's fog. We took the main residence built in 1941 and updated it to the current standards of 2020 while keeping the cottage as a guest house. A massive remodel in 1995 created a classic white kitchen. To add color and whimsy, we installed window treatments fabricated from a Josef Frank citrus print combined with modern furnishings. Throughout the interiors, foliate and floral patterned fabrics and wall coverings blur the inside and outside worlds.
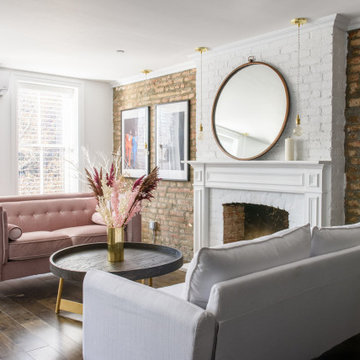
Inspiration for a classic open plan living room in New York with white walls, a standard fireplace, a brick fireplace surround, brown floors and brick walls.

Vaulted 24' great room with shiplap ceiling, brick two story fireplace and lots of room to entertain!
Photo of a traditional formal open plan living room in Vancouver with white walls, light hardwood flooring, a brick fireplace surround, a standard fireplace, no tv, brown floors, a timber clad ceiling and panelled walls.
Photo of a traditional formal open plan living room in Vancouver with white walls, light hardwood flooring, a brick fireplace surround, a standard fireplace, no tv, brown floors, a timber clad ceiling and panelled walls.
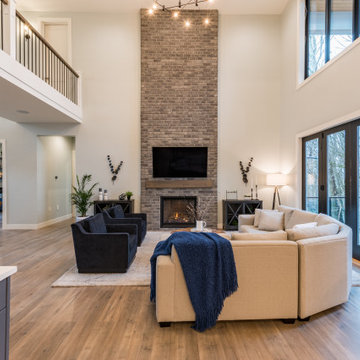
Some consider a fireplace to be the heart of a home.
Regardless of whether you agree or not, it is a wonderful place for families to congregate. This great room features a 19 ft tall fireplace cladded with Ashland Tundra Brick by Eldorado Stone. The black bi-fold doors slide open to create a 12 ft opening to a large 425 sf deck that features a built-in outdoor kitchen and firepit. Valour Oak black core laminate, body colour is Benjamin Moor Gray Owl (2137-60), Trim Is White Dove (OC-17).

When the homeowners purchased this sprawling 1950’s rambler, the aesthetics would have discouraged all but the most intrepid. The décor was an unfortunate time capsule from the early 70s. And not in the cool way - in the what-were-they-thinking way. When unsightly wall-to-wall carpeting and heavy obtrusive draperies were removed, they discovered the room rested on a slab. Knowing carpet or vinyl was not a desirable option, they selected honed marble. Situated between the formal living room and kitchen, the family room is now a perfect spot for casual lounging in front of the television. The space proffers additional duty for hosting casual meals in front of the fireplace and rowdy game nights. The designer’s inspiration for a room resembling a cozy club came from an English pub located in the countryside of Cotswold. With extreme winters and cold feet, they installed radiant heat under the marble to achieve year 'round warmth. The time-honored, existing millwork was painted the same shade of British racing green adorning the adjacent kitchen's judiciously-chosen details. Reclaimed light fixtures both flanking the walls and suspended from the ceiling are dimmable to add to the room's cozy charms. Floor-to-ceiling windows on either side of the space provide ample natural light to provide relief to the sumptuous color palette. A whimsical collection of art, artifacts and textiles buttress the club atmosphere.

Large living area with indoor/outdoor space. Folding NanaWall opens to porch for entertaining or outdoor enjoyment.
This is an example of a large farmhouse open plan living room in Other with beige walls, medium hardwood flooring, a standard fireplace, a brick fireplace surround, a wall mounted tv, brown floors, a coffered ceiling and tongue and groove walls.
This is an example of a large farmhouse open plan living room in Other with beige walls, medium hardwood flooring, a standard fireplace, a brick fireplace surround, a wall mounted tv, brown floors, a coffered ceiling and tongue and groove walls.
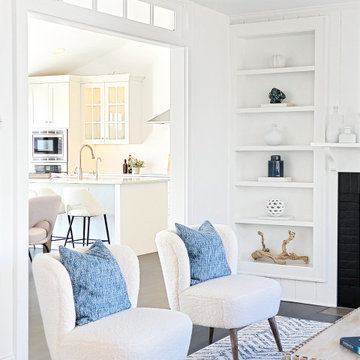
This beautiful, waterfront property features an open living space and abundant light throughout and was staged by BA Staging & Interiors. The staging was carefully curated to reflect sophisticated beach living with white and soothing blue accents. Luxurious textures were included to showcase comfort and elegance.

Reclaimed timber beams, hardwood floor, and brick fireplace.
Photo of a rural living room in Other with white walls, medium hardwood flooring, a standard fireplace, a brick fireplace surround, a wall mounted tv, brown floors, exposed beams and tongue and groove walls.
Photo of a rural living room in Other with white walls, medium hardwood flooring, a standard fireplace, a brick fireplace surround, a wall mounted tv, brown floors, exposed beams and tongue and groove walls.
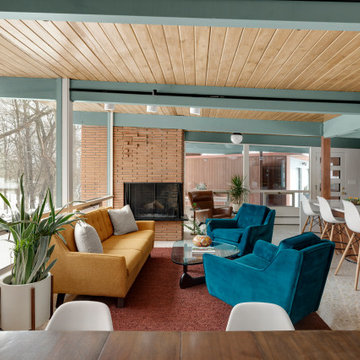
Mid-Century Modern Restoration
Medium sized midcentury open plan living room in Minneapolis with white walls, a corner fireplace, a brick fireplace surround, white floors, exposed beams and wood walls.
Medium sized midcentury open plan living room in Minneapolis with white walls, a corner fireplace, a brick fireplace surround, white floors, exposed beams and wood walls.
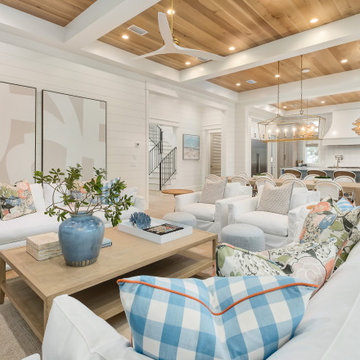
Second floor main living room open to kitchen and dining area. Sliding doors open to the second floor patio and screened in dining porch.
Large coastal open plan living room in Miami with white walls, light hardwood flooring, a standard fireplace, a brick fireplace surround, a wall mounted tv, a wood ceiling and tongue and groove walls.
Large coastal open plan living room in Miami with white walls, light hardwood flooring, a standard fireplace, a brick fireplace surround, a wall mounted tv, a wood ceiling and tongue and groove walls.
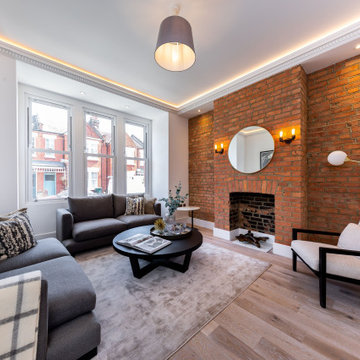
Classic formal enclosed living room in Other with white walls, medium hardwood flooring, a standard fireplace, a brick fireplace surround, no tv, brown floors and brick walls.
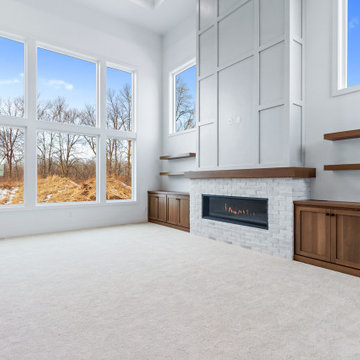
This is an example of a medium sized classic open plan living room in Other with white walls, carpet, a standard fireplace, a brick fireplace surround, a wall mounted tv and wood walls.
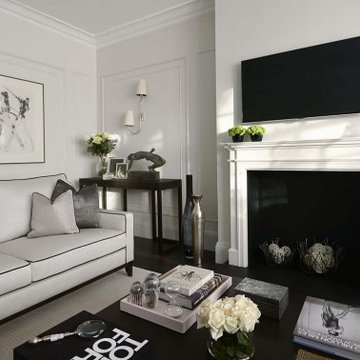
This is an example of a traditional luxury living room in London, with a fireplace.
Photo of a large traditional formal enclosed living room in London with white walls, dark hardwood flooring, a standard fireplace, a brick fireplace surround, a wall mounted tv, brown floors and wainscoting.
Photo of a large traditional formal enclosed living room in London with white walls, dark hardwood flooring, a standard fireplace, a brick fireplace surround, a wall mounted tv, brown floors and wainscoting.
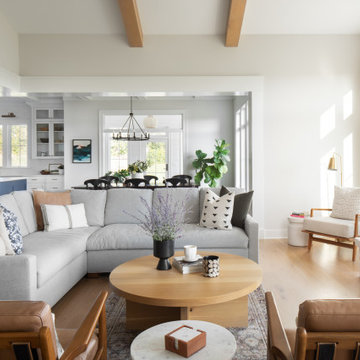
A light and airy main living room that is surrounded by beautiful white oak! The white brick and shiplap fireplace is the focal point of the space. White oak beams highlight the ceiling. An open concept space that still feels cozy.
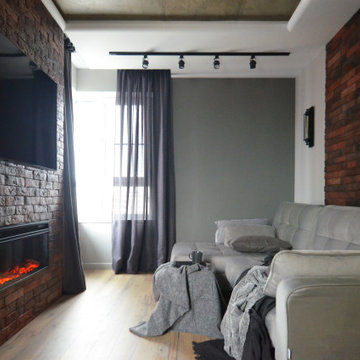
This is an example of a small contemporary living room in Other with brown walls, laminate floors, a ribbon fireplace, a brick fireplace surround, a wall mounted tv, brown floors and brick walls.

cedar siding at the entry wall brings the facade material to the interior, creating a cohesive aesthetic at the new floor plan and entry
Inspiration for a medium sized midcentury open plan living room in Orange County with light hardwood flooring, a standard fireplace, a brick fireplace surround, beige floors, a vaulted ceiling and wood walls.
Inspiration for a medium sized midcentury open plan living room in Orange County with light hardwood flooring, a standard fireplace, a brick fireplace surround, beige floors, a vaulted ceiling and wood walls.

Zona salotto: Soppalco in legno di larice con scala retrattile in ferro e legno. Divani realizzati con materassi in lana. Travi a vista verniciate bianche. La parete in legno di larice chiude la cabina armadio.
Sala pranzo con tavolo Santa&Cole e sedie cappellini. Libreria sullo sfondo realizzata con travi in legno da cantiere. Pouf Cappellini.

Photo of a small classic living room in Chicago with white walls, dark hardwood flooring, a standard fireplace, a brick fireplace surround, no tv, brown floors and brick walls.
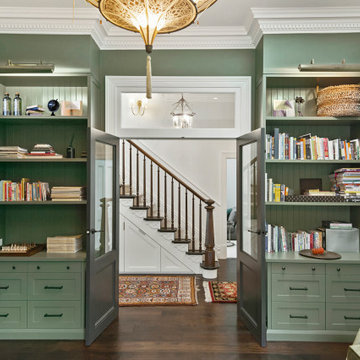
A private reading and music room off the grand hallway creates a secluded and quite nook for members of a busy family
Inspiration for a large enclosed living room in Melbourne with a reading nook, green walls, dark hardwood flooring, a corner fireplace, a brick fireplace surround, no tv, brown floors, a coffered ceiling and panelled walls.
Inspiration for a large enclosed living room in Melbourne with a reading nook, green walls, dark hardwood flooring, a corner fireplace, a brick fireplace surround, no tv, brown floors, a coffered ceiling and panelled walls.
Living Room with a Brick Fireplace Surround and All Types of Wall Treatment Ideas and Designs
6