Living Room with a Built-in Media Unit Ideas and Designs
Refine by:
Budget
Sort by:Popular Today
41 - 60 of 320 photos
Item 1 of 3

Interior Designer: Allard & Roberts Interior Design, Inc.
Builder: Glennwood Custom Builders
Architect: Con Dameron
Photographer: Kevin Meechan
Doors: Sun Mountain
Cabinetry: Advance Custom Cabinetry
Countertops & Fireplaces: Mountain Marble & Granite
Window Treatments: Blinds & Designs, Fletcher NC
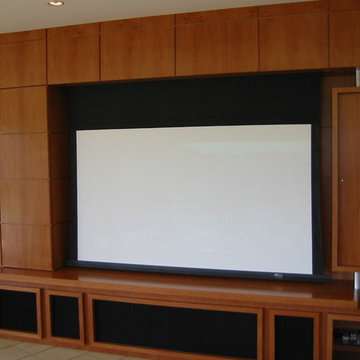
Photo of a modern living room in Edinburgh with beige walls, ceramic flooring and a built-in media unit.
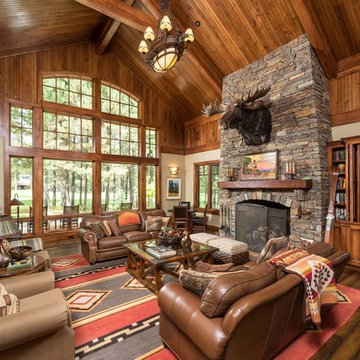
Ross Chandler
Inspiration for a large rustic open plan living room in Other with a stone fireplace surround, beige walls, medium hardwood flooring, a standard fireplace and a built-in media unit.
Inspiration for a large rustic open plan living room in Other with a stone fireplace surround, beige walls, medium hardwood flooring, a standard fireplace and a built-in media unit.
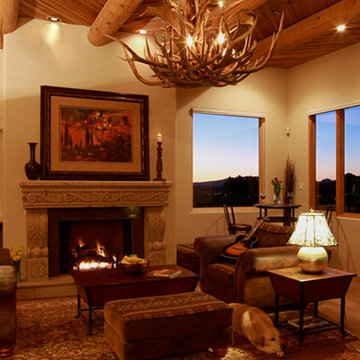
This is a transitional Living Room interior with touches of Santa Fe style, Mountain rustic and even Spanish influence with the Carved Canterra stone around the fireplace. photography by Matt Dougan
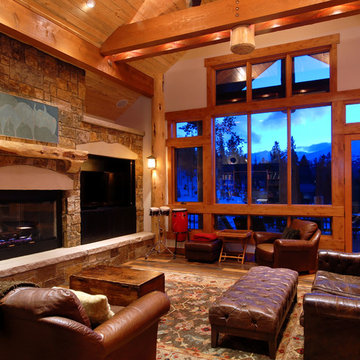
The middle portion of the house was angled to orient directly towards Peak 8 of the Breckenridge Ski Area.
photo by Matt Venz
Inspiration for a medium sized rustic open plan living room in Denver with beige walls, medium hardwood flooring, a standard fireplace, a stone fireplace surround and a built-in media unit.
Inspiration for a medium sized rustic open plan living room in Denver with beige walls, medium hardwood flooring, a standard fireplace, a stone fireplace surround and a built-in media unit.
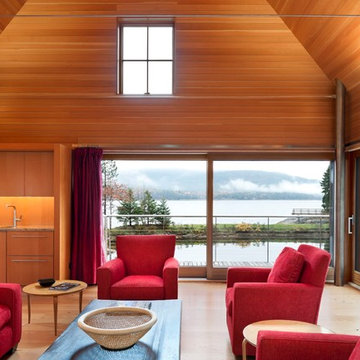
The interior of the wharf cottage appears boat like and clad in tongue and groove Douglas fir. The contrast between the foggy, gray exterior and warm interior is striking and intentional - a refuge from the harsh coastal environs.
The living room is thrust out over the pond and into the view of the fjord beyond. Railings dissolve to permit views and light in and the doors can be fully opened to allow large gatherings to flow between interior and exterior.
The structural steel columns seen supporting the building from the exterior are thin and light. This lightness is enhanced by the taught stainless steel tie rods spanning the space.
Eric Reinholdt - Project Architect/Lead Designer with Elliott + Elliott Architecture
Photo: Tom Crane Photography, Inc.
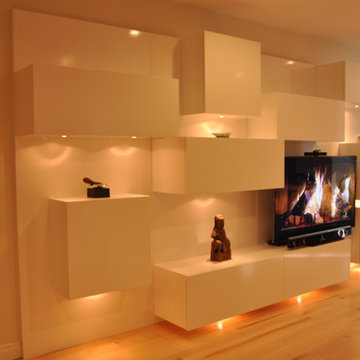
Painted High Gloss White. Handlesless door and drawer.
This is an example of a large modern open plan living room in Vancouver with white walls, light hardwood flooring and a built-in media unit.
This is an example of a large modern open plan living room in Vancouver with white walls, light hardwood flooring and a built-in media unit.
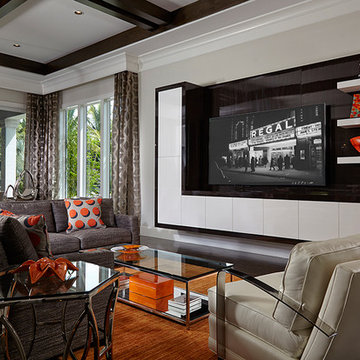
This home in Palm Beach Gardens, FL is contemporary space with a pop of color. With a simple palette of greys, the home is cozy and familiar space. The pop of orange adds warmth and personality.
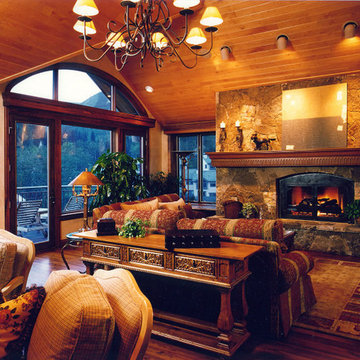
This is an example of a classic formal enclosed living room in Other with beige walls, dark hardwood flooring, a standard fireplace, a stone fireplace surround and a built-in media unit.
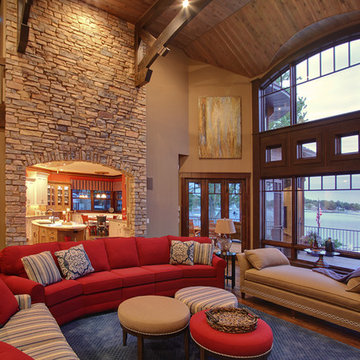
Dave Hubler
Photo of a large rustic mezzanine living room in Chicago with beige walls, dark hardwood flooring, a standard fireplace, a stone fireplace surround and a built-in media unit.
Photo of a large rustic mezzanine living room in Chicago with beige walls, dark hardwood flooring, a standard fireplace, a stone fireplace surround and a built-in media unit.
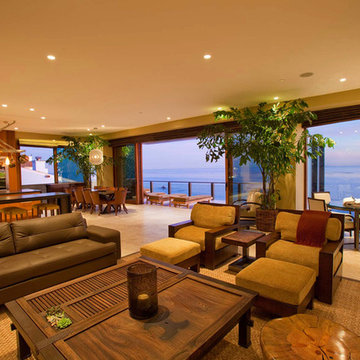
The interior of this home features wood textured concrete walls, giving it a clean modern look.
We are responsible for all concrete work seen. This includes the entire concrete structure of the home, including the interior walls, stairs and fire places. We are also responsible for the structural concrete and the installation of custom concrete caissons into bed rock to ensure a solid foundation as this home sits over the water. All interior furnishing was done by a professional after we completed the construction of the home.
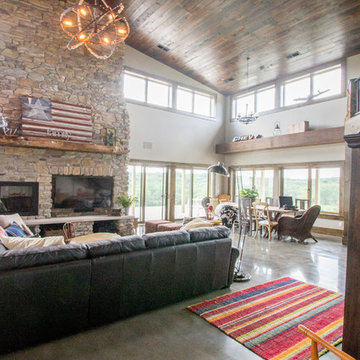
The concrete floor provides a cool industrial look while they wood ceiling and substantial stone keeps the space feeling warm and comfortable.
---
Project by Wiles Design Group. Their Cedar Rapids-based design studio serves the entire Midwest, including Iowa City, Dubuque, Davenport, and Waterloo, as well as North Missouri and St. Louis.
For more about Wiles Design Group, see here: https://wilesdesigngroup.com/
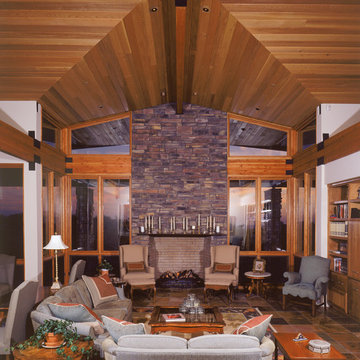
Open plan living room in Phoenix with a home bar, ceramic flooring, a standard fireplace, a brick fireplace surround and a built-in media unit.
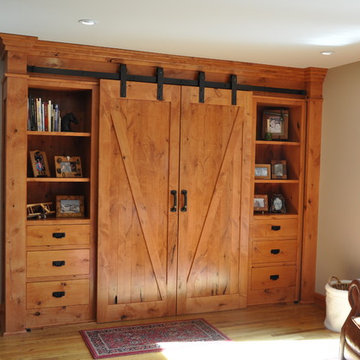
Photo of a medium sized rustic living room in Seattle with beige walls, medium hardwood flooring and a built-in media unit.
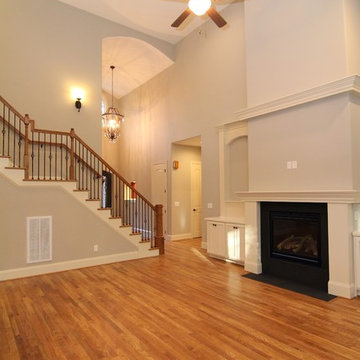
The vaulted living room flows from the barrel vaulted foyer. This living room includes: white built in cabinets on each side of the fireplace; open staircase; hardwood flooring.
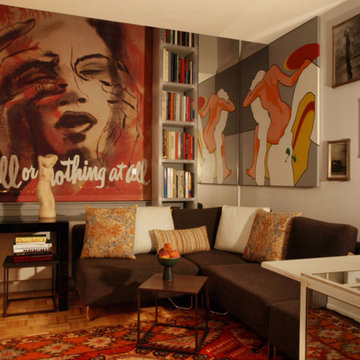
_Photograph by Kim Schmidt_
This is a night shot of the living room seen in the previous photograph. As you can see, with the lack of light the shade has lost its translucency and it becomes almost like another painting in the room.
The throw pillows on the "Lotus Sofa" by Soft Line are handmade with wooden beads. Their design keep the theme introduced with the Moroccan carpets throughout the room.
Using a mirrored column in the far corner of the room tricked the viewers into thinking that the apartment expanded beyond its actual size.
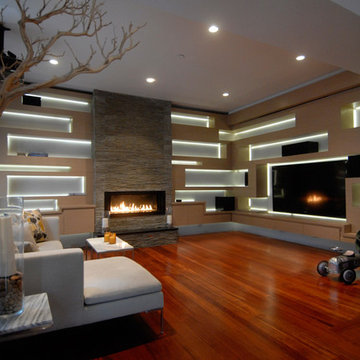
Soluri Architecture
Design ideas for a contemporary open plan living room in New York with medium hardwood flooring, a ribbon fireplace, a stone fireplace surround and a built-in media unit.
Design ideas for a contemporary open plan living room in New York with medium hardwood flooring, a ribbon fireplace, a stone fireplace surround and a built-in media unit.
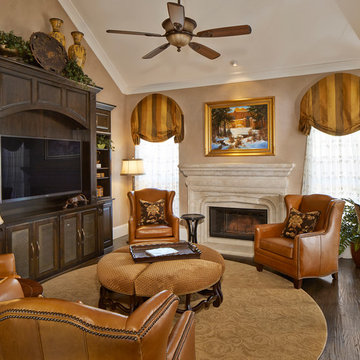
Part of a whole house remodel. Photo by Ken Vaughan
Virtual tour of this remodel is available on our website.
Photo of a large traditional formal open plan living room in Dallas with dark hardwood flooring, a stone fireplace surround, beige walls, a standard fireplace, a built-in media unit and brown floors.
Photo of a large traditional formal open plan living room in Dallas with dark hardwood flooring, a stone fireplace surround, beige walls, a standard fireplace, a built-in media unit and brown floors.
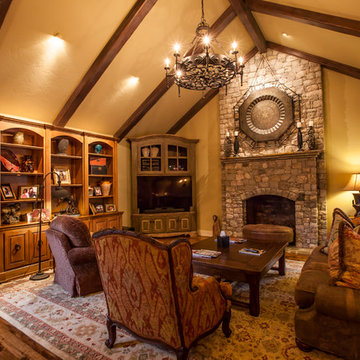
Large traditional enclosed living room in Oklahoma City with beige walls, dark hardwood flooring, a standard fireplace, a stone fireplace surround and a built-in media unit.
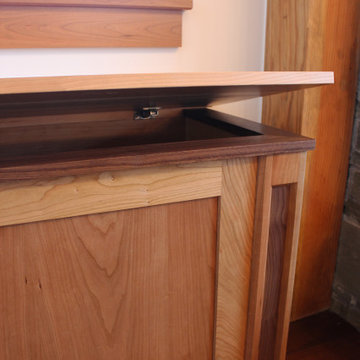
Design ideas for a large traditional formal open plan living room in New York with white walls, dark hardwood flooring, a standard fireplace, a stone fireplace surround, a built-in media unit, brown floors and a vaulted ceiling.
Living Room with a Built-in Media Unit Ideas and Designs
3