Living Room with a Standard Fireplace and a Concealed TV Ideas and Designs
Refine by:
Budget
Sort by:Popular Today
1 - 20 of 3,886 photos
Item 1 of 3

This is an example of a small farmhouse open plan living room curtain in Other with a reading nook, grey walls, slate flooring, a standard fireplace, a stone fireplace surround, a concealed tv and grey floors.

Photo of a large classic formal and grey and yellow enclosed living room in London with yellow walls, medium hardwood flooring, a standard fireplace, a stone fireplace surround, a concealed tv, brown floors, a coffered ceiling, wainscoting and a dado rail.

Design ideas for a large beach style living room in Dallas with dark hardwood flooring, white walls, a standard fireplace, a wooden fireplace surround, a concealed tv, brown floors and feature lighting.
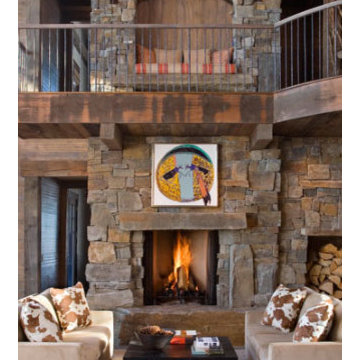
Gullens & Foltico
Expansive rustic formal open plan living room in Other with beige walls, dark hardwood flooring, a standard fireplace, a stone fireplace surround and a concealed tv.
Expansive rustic formal open plan living room in Other with beige walls, dark hardwood flooring, a standard fireplace, a stone fireplace surround and a concealed tv.

Around the fireplace the existing slate tiles were matched and brought full height to simplify and strengthen the overall fireplace design, and a seven-foot live-edged log of Sycamore was milled, polished and mounted on the slate to create a stunning fireplace mantle and help frame the new art niche created above.
searanchimages.com

Great room with 2 story and wood clad ceiling
Expansive contemporary open plan living room in Toronto with white walls, light hardwood flooring, a standard fireplace, a concealed tv and a wood ceiling.
Expansive contemporary open plan living room in Toronto with white walls, light hardwood flooring, a standard fireplace, a concealed tv and a wood ceiling.
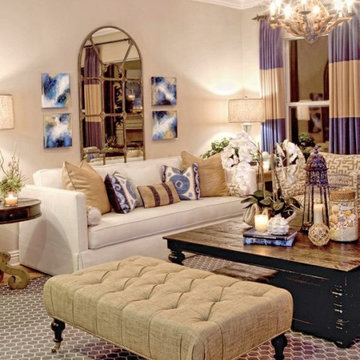
Coastal Decor with Blue Accents
This is an example of a medium sized formal open plan living room in Orange County with beige walls, light hardwood flooring, a standard fireplace, a plastered fireplace surround, a concealed tv and brown floors.
This is an example of a medium sized formal open plan living room in Orange County with beige walls, light hardwood flooring, a standard fireplace, a plastered fireplace surround, a concealed tv and brown floors.
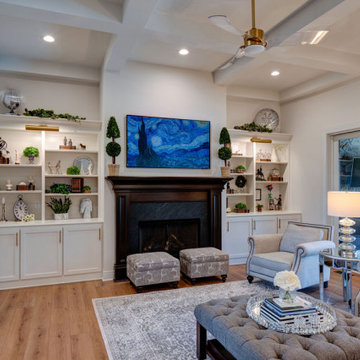
The formal living room features coffered ceilings, built-in bookshelves, and access to the enclosed patio.
Large classic formal open plan living room in Indianapolis with beige walls, laminate floors, a standard fireplace, a wooden fireplace surround, a concealed tv, brown floors and a coffered ceiling.
Large classic formal open plan living room in Indianapolis with beige walls, laminate floors, a standard fireplace, a wooden fireplace surround, a concealed tv, brown floors and a coffered ceiling.

This is an example of a medium sized scandi formal open plan living room in Phoenix with white walls, concrete flooring, a standard fireplace, a concrete fireplace surround, a concealed tv, grey floors and a coffered ceiling.

The great room is framed by custom wood beams, and has a grand view looking out onto the backyard pool and living area.
The large iron doors and windows allow for natural light to pour in, highlighting the stone fireplace, luxurious fabrics, and custom-built bookcases.

Martha O'Hara Interiors, Interior Design & Photo Styling | Troy Thies, Photography | Swan Architecture, Architect | Great Neighborhood Homes, Builder
Please Note: All “related,” “similar,” and “sponsored” products tagged or listed by Houzz are not actual products pictured. They have not been approved by Martha O’Hara Interiors nor any of the professionals credited. For info about our work: design@oharainteriors.com
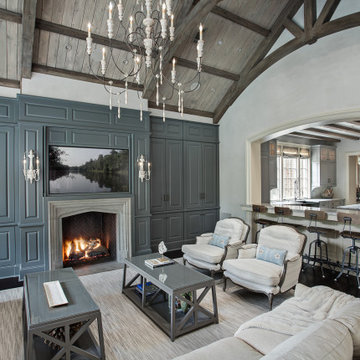
Living room with painted paneled wall with concealed storage & television. The retractable doors concealing the television over the fireplace are shown in their open position. Fireplace with black firebrick & custom hand-carved limestone mantel. Custom distressed arched, heavy timber trusses and tongue & groove ceiling. Walls are plaster. View to the kitchen beyond through the breakfast bar at the kitchen pass-through.

Designer: Lana Knapp, Senior Designer, ASID/NCIDQ
Photographer: Lori Hamilton - Hamilton Photography
Design ideas for an expansive coastal formal enclosed living room in Miami with marble flooring, a standard fireplace, a tiled fireplace surround, a concealed tv, beige walls and beige floors.
Design ideas for an expansive coastal formal enclosed living room in Miami with marble flooring, a standard fireplace, a tiled fireplace surround, a concealed tv, beige walls and beige floors.
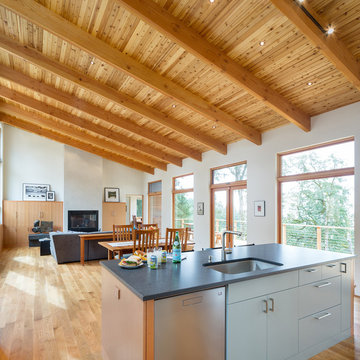
The sloping site for this modest, two-bedroom house provides views through an oak savanna to Oregon’s Yamhill Valley and the Coastal Mountain Range. Our clients asked for a simple, modern, comfortable house that took advantage of both close and distant views. It’s long bar-shaped plan allows for views from each space, maximum day-lighting and natural ventilation. Centered in the bar is the great room, which includes the living, dining, and kitchen spaces. To one side is a large deck and a terrace off the other. The material palette is simple: beams, windows, doors, and cabinets are all Douglas Fir and the floors are all either hardwood or slate.
Josh Partee Architectural Photographer
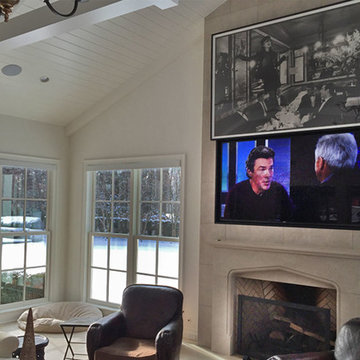
Why have technology exposed when not in use? Our hidden technology solutions seamlessly integrate audio and video into any space without detracting from your room's decor. With a click of button, you can easily transition your living room into a theater room; shades automatically go down to block harsh light and the artwork rises to reveal your TV.
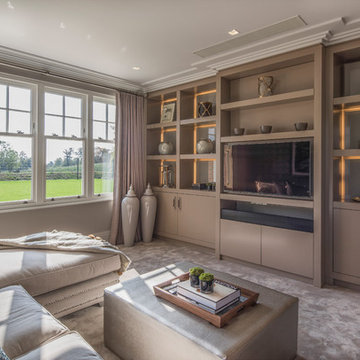
Beautiful lacquered units disguising a music centre and media unit with fan cooling system integrated.
Design ideas for a large contemporary enclosed living room in London with a reading nook, grey walls, carpet, a standard fireplace, a stone fireplace surround and a concealed tv.
Design ideas for a large contemporary enclosed living room in London with a reading nook, grey walls, carpet, a standard fireplace, a stone fireplace surround and a concealed tv.
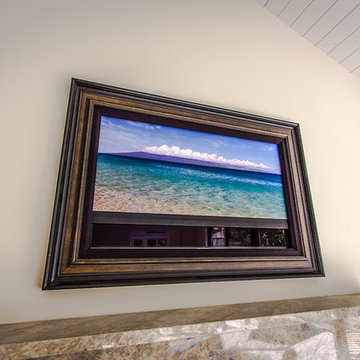
Vutec ArtScreen rolling up to unveil your television screen. It's so discreet you would never be aware of the hidden TV. A perfect option for aesthetic appeal and minimal intrusion.
Lindsay Stevens
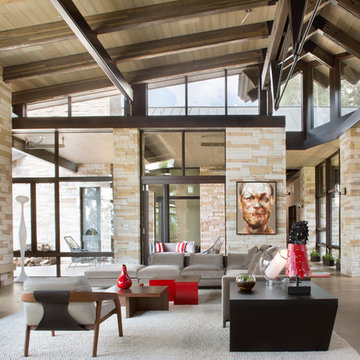
Kimberly Gavin Photography
Photo of a large contemporary formal open plan living room in Denver with concrete flooring, a standard fireplace, a stone fireplace surround and a concealed tv.
Photo of a large contemporary formal open plan living room in Denver with concrete flooring, a standard fireplace, a stone fireplace surround and a concealed tv.
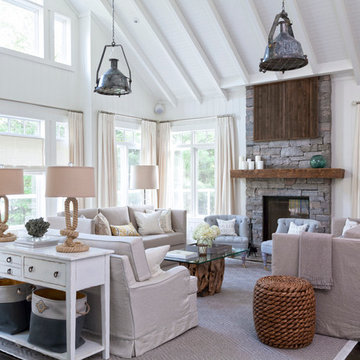
Robin Stubbert Photography
Large beach style living room in Toronto with white walls, dark hardwood flooring, a standard fireplace, a stone fireplace surround, a concealed tv and feature lighting.
Large beach style living room in Toronto with white walls, dark hardwood flooring, a standard fireplace, a stone fireplace surround, a concealed tv and feature lighting.

Nat Rea
Design ideas for a medium sized nautical living room in Providence with beige walls, medium hardwood flooring, a standard fireplace, a stone fireplace surround, a concealed tv, a reading nook and feature lighting.
Design ideas for a medium sized nautical living room in Providence with beige walls, medium hardwood flooring, a standard fireplace, a stone fireplace surround, a concealed tv, a reading nook and feature lighting.
Living Room with a Standard Fireplace and a Concealed TV Ideas and Designs
1