Living Room with a Concrete Fireplace Surround and a Stone Fireplace Surround Ideas and Designs
Refine by:
Budget
Sort by:Popular Today
141 - 160 of 106,587 photos
Item 1 of 3
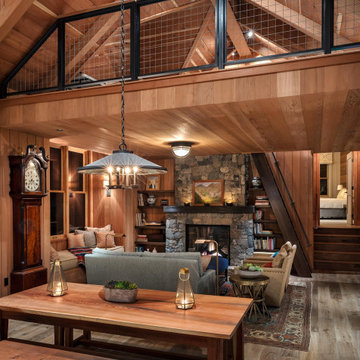
Photo of a medium sized rustic formal open plan living room in San Francisco with brown walls, medium hardwood flooring, a standard fireplace, a stone fireplace surround, no tv and grey floors.
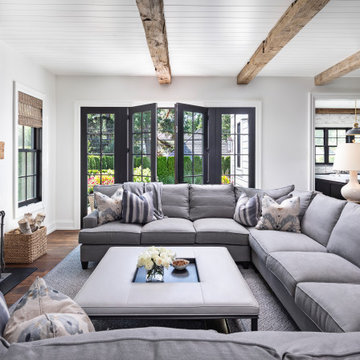
This is an example of a large country open plan living room in Detroit with white walls, medium hardwood flooring, a standard fireplace, a stone fireplace surround, a wall mounted tv and brown floors.
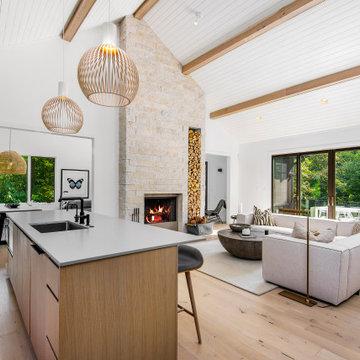
This couple purchased a second home as a respite from city living. Living primarily in downtown Chicago the couple desired a place to connect with nature. The home is located on 80 acres and is situated far back on a wooded lot with a pond, pool and a detached rec room. The home includes four bedrooms and one bunkroom along with five full baths.
The home was stripped down to the studs, a total gut. Linc modified the exterior and created a modern look by removing the balconies on the exterior, removing the roof overhang, adding vertical siding and painting the structure black. The garage was converted into a detached rec room and a new pool was added complete with outdoor shower, concrete pavers, ipe wood wall and a limestone surround.
Living Room Details:
Two-story space open to the kitchen features a cultured cut stone fireplace and wood niche. The niche exposes the existing stone prior to the renovation.
-Large picture windows
-Sofa, Interior Define
-Poof, Luminaire
-Artwork, Linc Thelen (Oil on Canvas)
-Sconces, Lighting NY
-Coffe table, Restoration Hardware
-Rug, Crate and Barrel
-Floor lamp, Restoration Hardware
-Storage beneath the painting, custom by Linc in his shop.
-Side table, Mater
-Lamp, Gantri
-White shiplap ceiling with white oak beams
-Flooring is rough wide plank white oak and distressed
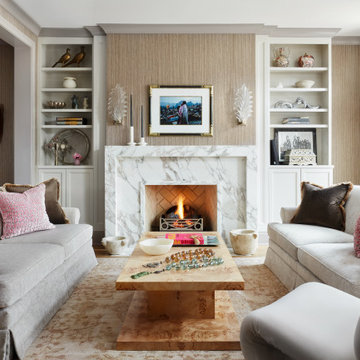
Contemporary Sitting Room
Design ideas for a medium sized classic formal open plan living room in Chicago with beige walls, light hardwood flooring, a standard fireplace, a stone fireplace surround, no tv and beige floors.
Design ideas for a medium sized classic formal open plan living room in Chicago with beige walls, light hardwood flooring, a standard fireplace, a stone fireplace surround, no tv and beige floors.
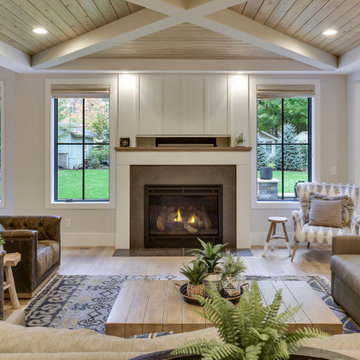
Intricate ceiling details play off the reclaimed beams, industrial elements, and hand scraped, wide plank, white oak floors.
Design ideas for a medium sized rural open plan living room in Minneapolis with white walls, medium hardwood flooring, a standard fireplace, a concrete fireplace surround, a concealed tv and brown floors.
Design ideas for a medium sized rural open plan living room in Minneapolis with white walls, medium hardwood flooring, a standard fireplace, a concrete fireplace surround, a concealed tv and brown floors.

Inspiration for a large classic open plan living room in Salt Lake City with a standard fireplace, grey floors, white walls, slate flooring, a stone fireplace surround and a wall mounted tv.

This is an example of a traditional living room in Chicago with grey walls, medium hardwood flooring, a standard fireplace, a stone fireplace surround, a wall mounted tv and brown floors.
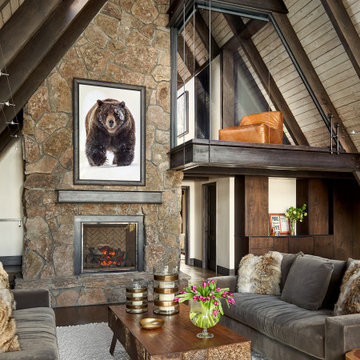
Inspiration for a rustic open plan living room in Denver with dark hardwood flooring, a standard fireplace, a stone fireplace surround and brown floors.
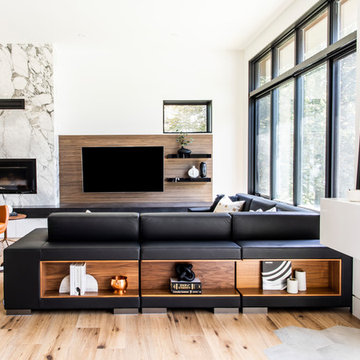
Aia Photography
Photo of a large contemporary formal open plan living room in Toronto with white walls, medium hardwood flooring, a ribbon fireplace, a stone fireplace surround, a wall mounted tv and brown floors.
Photo of a large contemporary formal open plan living room in Toronto with white walls, medium hardwood flooring, a ribbon fireplace, a stone fireplace surround, a wall mounted tv and brown floors.
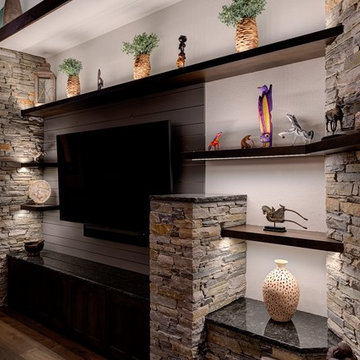
Design ideas for a large contemporary open plan living room in Salt Lake City with white walls, medium hardwood flooring, a corner fireplace, a stone fireplace surround, a built-in media unit and brown floors.

The renovation of this town home included expansion of this sitting room to encompass an existing patio space. The overhang of the roof over this patio made for a dark space initially. In the renovation, sliding glass doors and a stone patio were added to open up the views, increase natural light, and expand the floor space in this area of the home, adjacent to the Living Room and fireplace.
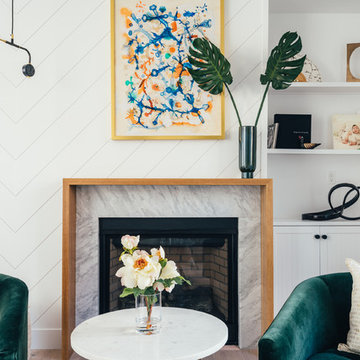
Our clients purchased a new house, but wanted to add their own personal style and touches to make it really feel like home. We added a few updated to the exterior, plus paneling in the entryway and formal sitting room, customized the master closet, and cosmetic updates to the kitchen, formal dining room, great room, formal sitting room, laundry room, children’s spaces, nursery, and master suite. All new furniture, accessories, and home-staging was done by InHance. Window treatments, wall paper, and paint was updated, plus we re-did the tile in the downstairs powder room to glam it up. The children’s bedrooms and playroom have custom furnishings and décor pieces that make the rooms feel super sweet and personal. All the details in the furnishing and décor really brought this home together and our clients couldn’t be happier!
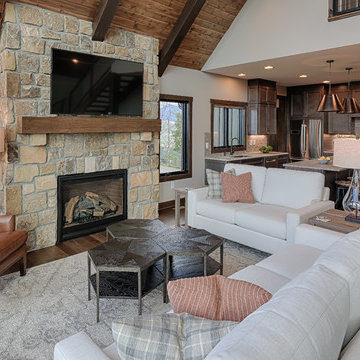
This is an example of a rustic open plan living room in Other with dark hardwood flooring, a stone fireplace surround, white walls, a standard fireplace, a wall mounted tv and brown floors.
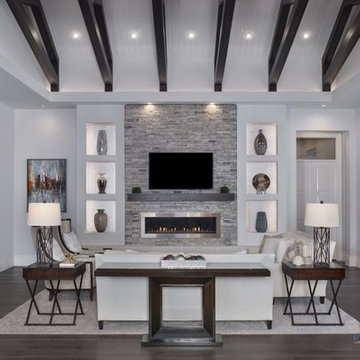
Large contemporary open plan living room in Miami with dark hardwood flooring, a wall mounted tv, brown floors, white walls, a ribbon fireplace and a stone fireplace surround.
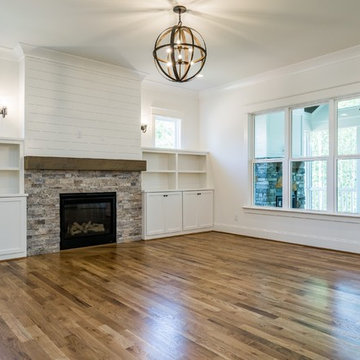
Design ideas for a rural open plan living room in Raleigh with white walls, medium hardwood flooring, a standard fireplace, a stone fireplace surround, a wall mounted tv and brown floors.

Photography: Dustin Halleck,
Home Builder: Middlefork Development, LLC,
Architect: Burns + Beyerl Architects
Medium sized classic formal open plan living room in Chicago with grey walls, dark hardwood flooring, a standard fireplace, a concrete fireplace surround, no tv and brown floors.
Medium sized classic formal open plan living room in Chicago with grey walls, dark hardwood flooring, a standard fireplace, a concrete fireplace surround, no tv and brown floors.
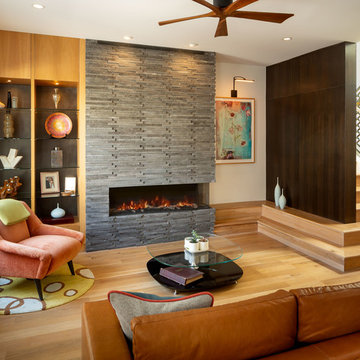
Photo of a medium sized midcentury formal open plan living room in San Francisco with white walls, a stone fireplace surround, light hardwood flooring, a ribbon fireplace and no tv.
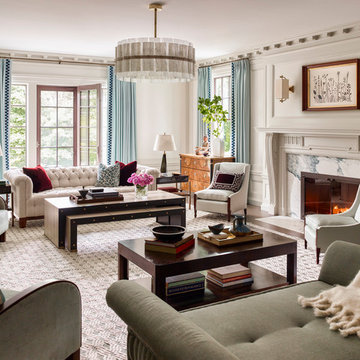
TEAM
Architect: LDa Architecture & Interiors
Interior Design: Nina Farmer Interiors
Builder: Wellen Construction
Landscape Architect: Matthew Cunningham Landscape Design
Photographer: Eric Piasecki Photography

Jeff Dow Photography
Design ideas for a large rustic open plan living room in Other with a stone fireplace surround, a wall mounted tv, brown floors, a music area, white walls, dark hardwood flooring and a wood burning stove.
Design ideas for a large rustic open plan living room in Other with a stone fireplace surround, a wall mounted tv, brown floors, a music area, white walls, dark hardwood flooring and a wood burning stove.
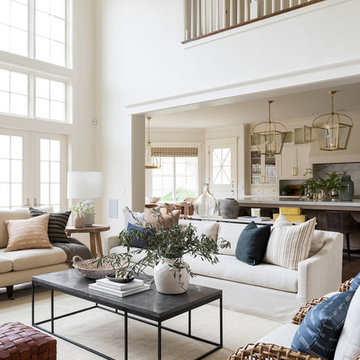
Photo of a large nautical open plan living room in Salt Lake City with white walls, medium hardwood flooring, a standard fireplace, a stone fireplace surround and no tv.
Living Room with a Concrete Fireplace Surround and a Stone Fireplace Surround Ideas and Designs
8