Living Room with a Concrete Fireplace Surround and All Types of Wall Treatment Ideas and Designs
Refine by:
Budget
Sort by:Popular Today
121 - 140 of 385 photos
Item 1 of 3
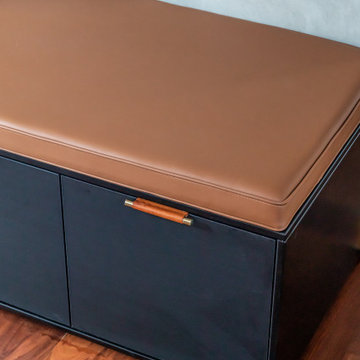
Concealed school bag storage with style! Featuring Black power coated metal surround for fire protection, and custom made brown leather cushion. Leather recessed pulls with polished brass core.
Overhead shelving with custom made black powder coated steel rod suspended from ceiling, and olive green two pack painted shelves to match in with kitchen island.
Feature back wall in X-Bond polished concrete finish.
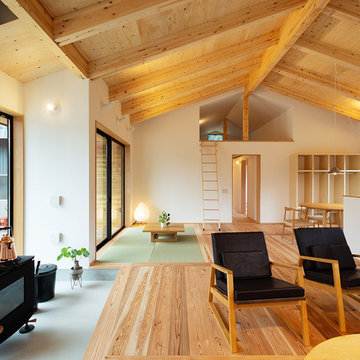
構造用合板とSE構法の構造梁が現しで床の杉材とのバランスがとれたあたたかみがあるリビングダイニング。リビングスペースの横の土間には薪ストーブを設置。ソファーに腰かけ、薪ストーブの中の炎を眺めながらのんびりと過ごすことができます。
Inspiration for a large scandi open plan living room in Other with a concrete fireplace surround, white walls, medium hardwood flooring, a wood burning stove, a freestanding tv, grey floors, exposed beams and wallpapered walls.
Inspiration for a large scandi open plan living room in Other with a concrete fireplace surround, white walls, medium hardwood flooring, a wood burning stove, a freestanding tv, grey floors, exposed beams and wallpapered walls.
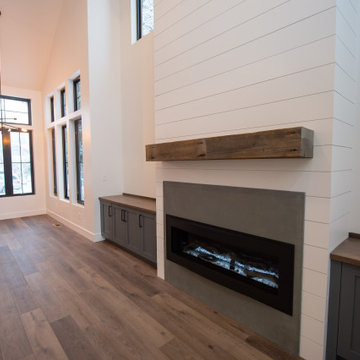
Custom built vacation home in Central Oregon. Client's focus on bringing different elements and textures together: metal and wood.
Design ideas for a medium sized country open plan living room in Other with a concrete fireplace surround, brown floors, exposed beams and tongue and groove walls.
Design ideas for a medium sized country open plan living room in Other with a concrete fireplace surround, brown floors, exposed beams and tongue and groove walls.
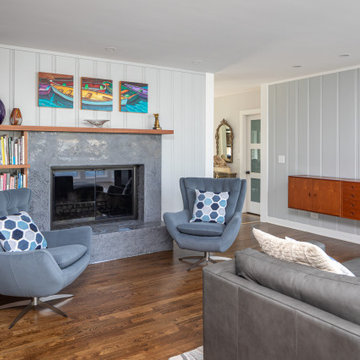
Our clients mixed the old with the new in this space! They brought several pieces with them to incorporate including this stunning mid century wall shelf! Painting the existing tongue in groove wall paneling added texture and warmth. The new items including the custom fireplace built-ins are an awesome finishing touch!
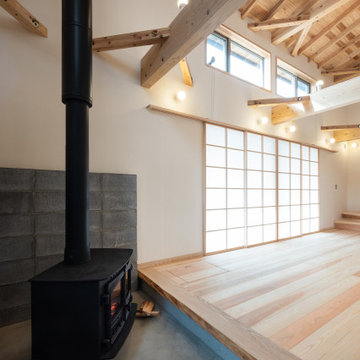
Design ideas for an open plan living room in Other with white walls, medium hardwood flooring, a wood burning stove, a concrete fireplace surround, a freestanding tv, brown floors, exposed beams and wallpapered walls.
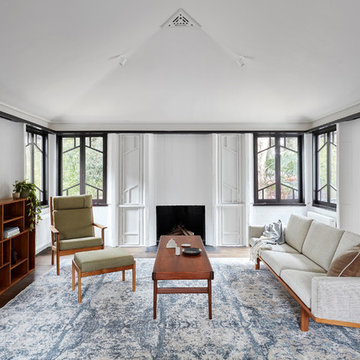
The vaulted tent-like ceiling was left intact. Fireplaces were remodelled, floors sanded and walls sanded and repainted.
Design ideas for a large contemporary enclosed living room feature wall in Melbourne with dark hardwood flooring, brown floors, beige walls, a wood burning stove, a concrete fireplace surround and a coffered ceiling.
Design ideas for a large contemporary enclosed living room feature wall in Melbourne with dark hardwood flooring, brown floors, beige walls, a wood burning stove, a concrete fireplace surround and a coffered ceiling.
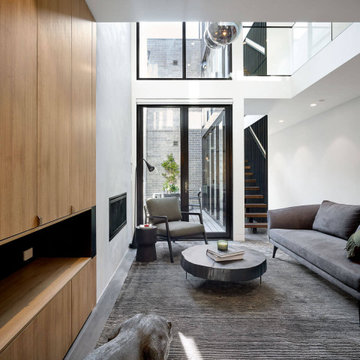
Open-plan living connects the living, dining and kitchen in this modern townhouse located in Cremorne, Melbourne. Custom joinery and storage keep mess tidy. The living opens out onto a cute courtyard and features a modern fireplace, double void to let natural light in. Floors are engineered timber and stairs are Tassie oak treads.
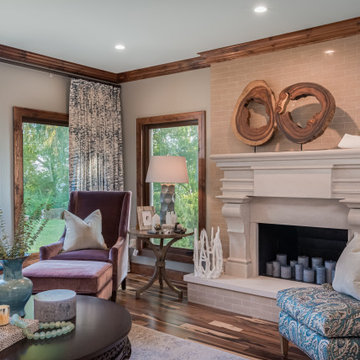
This is an example of a medium sized classic open plan living room in Milwaukee with beige walls, medium hardwood flooring, a standard fireplace, a concrete fireplace surround, multi-coloured floors and brick walls.
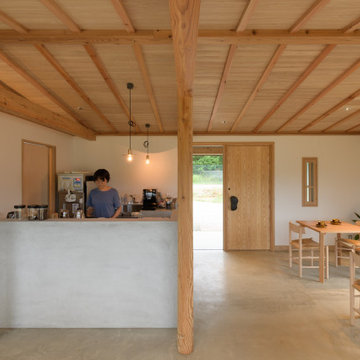
北海道足寄郡足寄町に立つ農業法人(足寄町のひだまりファームさん)所有の施設になります。 地域材であるカラマツ無垢材を構造材に、意匠材にはタモ無垢材を併用することで、カラマツの素朴さとタモ材の上品さを持った居心地の良い空間を目指しています。 また、この物件では、椅子づくりワークショップや、螺湾フキを使った蝦夷和紙づくりワークショップなどを開催し、職人さんとオーナーさんを結ぶことで、より建物に愛着をもってもらえるような体験も企画しました。店舗になるため、周囲への事前の周知や知名度の向上などは、よりよいファンづくりにも貢献します。施工には、木造建築を得意とする足寄町の木村建設さまをはじめ、製材は瀬上製材所、家具製作は札幌の家具デザインユニット621さん、壁材のフキ和紙製作は蝦夷和紙工房紙びよりさん、煉瓦は江別市の米澤煉瓦さんなど、北海道の本物志向の職人さんと顔の見える関係をつくることで建物の質を高めています。 今回の物件は飲食スペースを併設していますので、実際にご利用できます。 また、建築面積のサイズが25坪前後と、住宅のサイズに近いものになっております。 地産地消の家づくりや店舗づくりにご興味ある方や、HOUSE&HOUSE一級建築士事務所をお考えの方は、 是非一度体験していただけますと、私たちの提案する空間を体感していただけると思います。
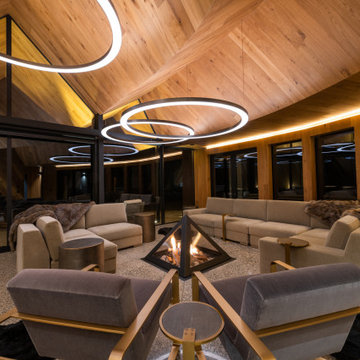
Photo of an expansive modern open plan living room in Other with brown walls, concrete flooring, a standard fireplace, a concrete fireplace surround, grey floors, a wood ceiling and wainscoting.
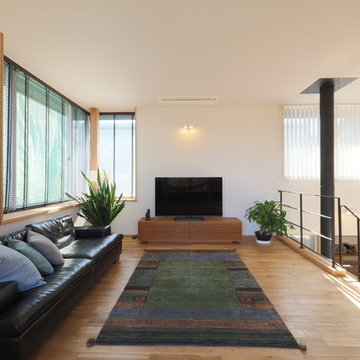
中二階のスキップフロアにリビングスペースを設けました。
This is an example of a scandi living room in Other with white walls, medium hardwood flooring, beige floors, a wood burning stove, a concrete fireplace surround, a wallpapered ceiling and wallpapered walls.
This is an example of a scandi living room in Other with white walls, medium hardwood flooring, beige floors, a wood burning stove, a concrete fireplace surround, a wallpapered ceiling and wallpapered walls.
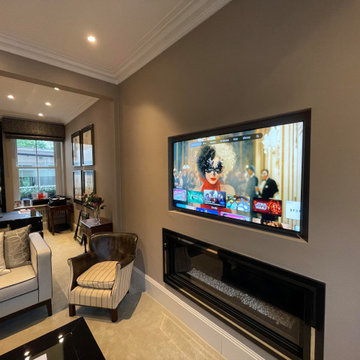
This is an example of a medium sized living room in London with a ribbon fireplace, a concrete fireplace surround, a concealed tv, beige floors and wallpapered walls.
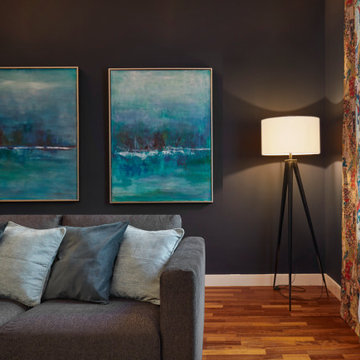
La mayoría de las habitaciones han conservado la altura de los techos y las molduras.
Para protegerse del ruido, las ventanas del lado de la calle se han sustituido por ventanas de doble acristalamiento, mientras que el resto del piso que da al patio está perfectamente silencioso.
Sala de estar
La impresión dada por las grandes dimensiones del salón se potencia a través de la decoración. No hay mucho mobiliario y la atención solo se centra en un sofá, dos sillones y una mesa de café en el centro de la habitación.
Los cojines, las cortinas y la alfombra aportan mucha textura y calientan la habitación. Las paredes oscuras armonizan y revelan los colores de una colección ecléctica de objetos.
La tensión entre lo antiguo y lo nuevo, lo íntimo y lo grandioso.
Con la intención de exhibir antigüedades de calidad, hemos optado por agregar colores, texturas y capas de "pop" en todas las habitaciones del apartamento.
Desde cualquier ángulo, los clientes pueden ver su arte y sus muebles. Cuentan viajes e historias juntos.
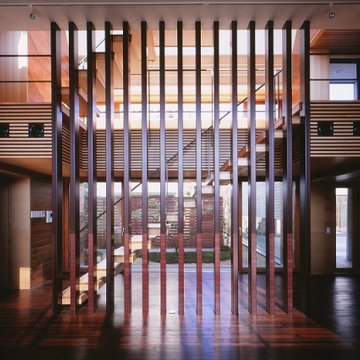
居間
撮影:平井広行
This is an example of a large formal enclosed living room in Tokyo with brown walls, dark hardwood flooring, a wood burning stove, a concrete fireplace surround, a wall mounted tv, brown floors and wood walls.
This is an example of a large formal enclosed living room in Tokyo with brown walls, dark hardwood flooring, a wood burning stove, a concrete fireplace surround, a wall mounted tv, brown floors and wood walls.
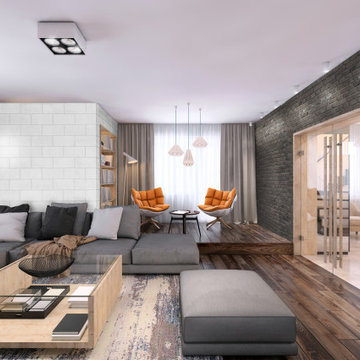
Faithful reproduction of concrete blocks that have suffered the bad weather of time.
This product is so easy to install and heat resistant. The look of this product is just magnificent. Those around you will undoubtedly remember it.
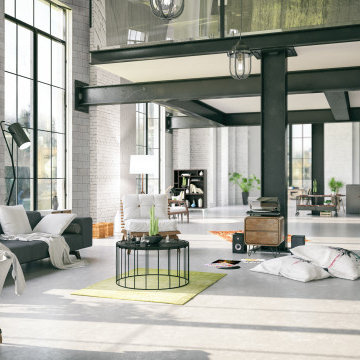
Faithful reproduction of concrete blocks that have suffered the bad weather of time.
This product is so easy to install and heat resistant. The look of this product is just magnificent. Those around you will undoubtedly remember it.
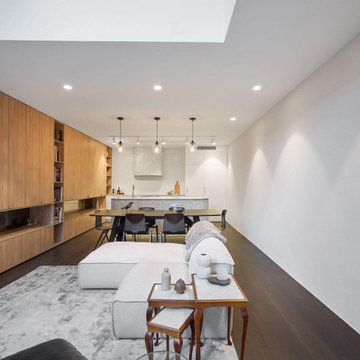
Open-plan living connects the living, dining and kitchen in this modern townhouse located in Cremorne, Melbourne. Custom joinery and storage keep mess tidy while handle-free draws and integrated fridge and dishwasher keep things sleek and streamlined. The kitchen island is tiled in Elba diamond marble and Japanese ceramic finger tiles. Floors are engineered oak.
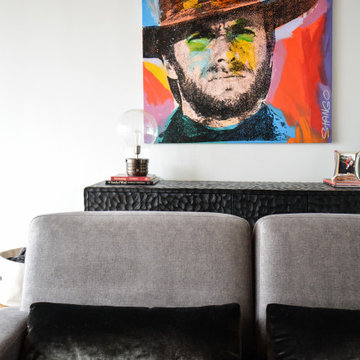
Photo of a medium sized industrial mezzanine living room in Other with white walls, medium hardwood flooring, a standard fireplace, a concrete fireplace surround, brown floors, exposed beams and brick walls.

北海道足寄郡足寄町に立つ農業法人(足寄町のひだまりファームさん)所有の施設になります。 地域材であるカラマツ無垢材を構造材に、意匠材にはタモ無垢材を併用することで、カラマツの素朴さとタモ材の上品さを持った居心地の良い空間を目指しています。 また、この物件では、椅子づくりワークショップや、螺湾フキを使った蝦夷和紙づくりワークショップなどを開催し、職人さんとオーナーさんを結ぶことで、より建物に愛着をもってもらえるような体験も企画しました。店舗になるため、周囲への事前の周知や知名度の向上などは、よりよいファンづくりにも貢献します。施工には、木造建築を得意とする足寄町の木村建設さまをはじめ、製材は瀬上製材所、家具製作は札幌の家具デザインユニット621さん、壁材のフキ和紙製作は蝦夷和紙工房紙びよりさん、煉瓦は江別市の米澤煉瓦さんなど、北海道の本物志向の職人さんと顔の見える関係をつくることで建物の質を高めています。 今回の物件は飲食スペースを併設していますので、実際にご利用できます。 また、建築面積のサイズが25坪前後と、住宅のサイズに近いものになっております。 地産地消の家づくりや店舗づくりにご興味ある方や、HOUSE&HOUSE一級建築士事務所をお考えの方は、 是非一度体験していただけますと、私たちの提案する空間を体感していただけると思います。
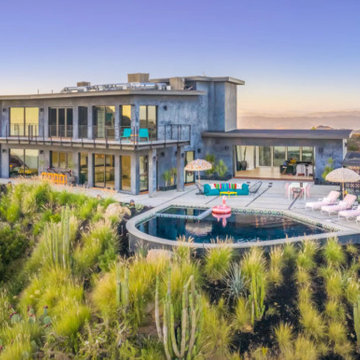
Company:
Handsome Salt - Interior Design
Location:
Malibu, CA
Fireplace:
Flare Fireplace
Size:
80"L x 16"H
Type:
Front Facing
Media:
Gray Rocks
Living Room with a Concrete Fireplace Surround and All Types of Wall Treatment Ideas and Designs
7