Living Room with a Concrete Fireplace Surround and No TV Ideas and Designs
Refine by:
Budget
Sort by:Popular Today
1 - 20 of 2,486 photos
Item 1 of 3

It’s all about detail in this living room! To contrast with the tailored foundation, set through the contemporary furnishings we chose, we added color, texture, and scale through the home decor. Large display shelves beautifully showcase the client’s unique collection of books and antiques, drawing the eyes up to the accent artwork.
Durable fabrics will keep this living room looking pristine for years to come, which make cleaning and maintaining the sofa and chairs effortless and efficient.
Designed by Michelle Yorke Interiors who also serves Seattle as well as Seattle's Eastside suburbs from Mercer Island all the way through Cle Elum.
For more about Michelle Yorke, click here: https://michelleyorkedesign.com/
To learn more about this project, click here: https://michelleyorkedesign.com/lake-sammamish-waterfront/

Floating above the kitchen and family room, a mezzanine offers elevated views to the lake. It features a fireplace with cozy seating and a game table for family gatherings. Architecture and interior design by Pierre Hoppenot, Studio PHH Architects.

« L’esthétisme économique »
Ancien fleuron industriel, la ville de Pantin semble aujourd’hui prendre une toute autre dimension. Tout change très vite : Les services, les transports, l’urbanisme,.. Beaucoup de personnes sont allés s’installer dans cette ville de plus en plus prospère. C’est le cas notamment de Stéphane, architecte, 41 ans, qui quitta la capitale pour aller installer ses bureaux au delà du périphérique dans un superbe atelier en partie rénové. En partie car les fenêtres étaient toujours d’origine ! En effet, celles-ci dataient de 1956 et étaient composées d’aluminium basique dont les carreaux étaient en simple vitrage, donc très énergivores.
Le projet de Stephane était donc de finaliser cette rénovation en modernisant, notamment, ses fenêtres. En tant qu’architecte, il souhaitait conserver une harmonie au sein des pièces, pour maintenir cette chaleur et cette élégance qu’ont souvent les ateliers. Cependant, Stephane disposait d’un budget précis qu’il ne fallait surtout pas dépasser. Quand nous nous sommes rencontrés, Stephane nous a tout de suite dit « J’aime le bois. J’ai un beau parquet, je souhaite préserver cet aspect d’antan. Mais je suis limité en terme de budget ».
Afin d’atteindre son objectif, Hopen a proposé à Stephane un type de fenêtre très performant dont l’esthétisme respecterait ce désir d’élégance. Nous lui avons ainsi proposé nos fenêtres VEKA 70 PVC double vitrage avec finition intérieur en aspect bois.
Il a immédiatement trouvé le rapport qualité/prix imbattable (Stephane avait d’autres devis en amont). 4 jours après, la commande était passée. Stéphane travaille désormais avec ses équipes dans une atmosphère chaleureuse, conviviale et authentique.
Nous avons demandé à Stephane de définir HOPEN en 3 mots, voilà ce qu’il a répondu : « Qualité, sens de l’humain, professionnalisme »
Descriptif technique des ouvrants installés :
8 fenêtres de type VEKA70 PVC double vitrage à ouverture battantes en finition aspect bois de H210 X L85
1 porte-fenêtres coulissante de type VEKA 70 PVC double vitrage en finition aspect bois de H 230 X L 340

Living room, Modern french farmhouse. Light and airy. Garden Retreat by Burdge Architects in Malibu, California.
Inspiration for an expansive rural formal open plan living room in Los Angeles with white walls, light hardwood flooring, a two-sided fireplace, a concrete fireplace surround, no tv, brown floors and exposed beams.
Inspiration for an expansive rural formal open plan living room in Los Angeles with white walls, light hardwood flooring, a two-sided fireplace, a concrete fireplace surround, no tv, brown floors and exposed beams.

Large fixed windows offer beautiful views.
Design ideas for a large contemporary open plan living room in Salt Lake City with white walls, light hardwood flooring, a ribbon fireplace, a concrete fireplace surround and no tv.
Design ideas for a large contemporary open plan living room in Salt Lake City with white walls, light hardwood flooring, a ribbon fireplace, a concrete fireplace surround and no tv.

Large contemporary open plan living room in DC Metro with white walls, medium hardwood flooring, a ribbon fireplace, a concrete fireplace surround, no tv and brown floors.
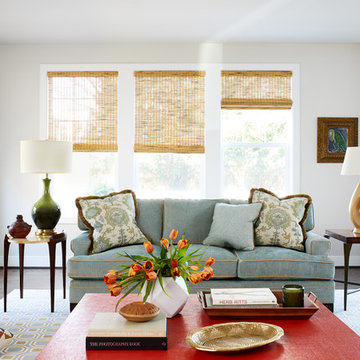
We used family-friendly interiors using cheerful colors reminiscent of the beach - sand, sea-grass, water, and sky. To avoid feeling overly coastal, we made a point to incorporate the colors they love in subtle ways.
Project designed by Boston interior design studio Dane Austin Design. They serve Boston, Cambridge, Hingham, Cohasset, Newton, Weston, Lexington, Concord, Dover, Andover, Gloucester, as well as surrounding areas.
For more about Dane Austin Design, click here: https://daneaustindesign.com/
To learn more about this project, click here: https://daneaustindesign.com/arlington-residence

Photo of a medium sized classic open plan living room curtain in Dallas with white walls, a music area, concrete flooring, a standard fireplace, a concrete fireplace surround, no tv and grey floors.
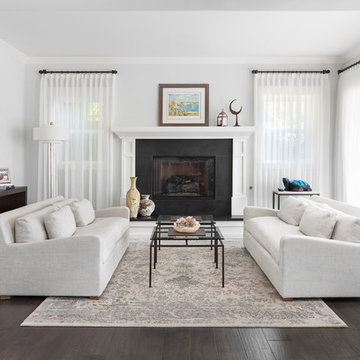
This contemporary coastal home in Westlake Village is fresh, airy, warm and inviting all at once. The sheer window treatments softly cover the glare, without blocking the views of the lake; the large doors open up to a deck. The iron and glass cocktail tables were custom made, as was the iron table with stone top that showcases our client's treasured turtle with inlaid blue stone on his back.
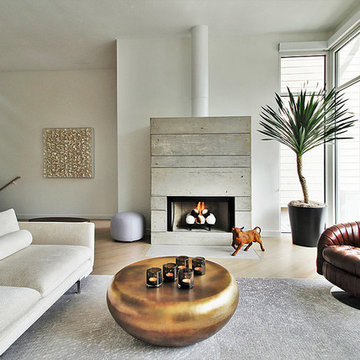
Modern living room enjoys city views from a space anchored by concrete fireplace surround. Low extra deep sectional faces grouping of leather swivels and large sculptural brass coffee table. Ceramic spheres in firebox are a wonderful alternative to glass pebbles. More images on our website: http://www.romero-obeji-interiordesign.com

Inspiration for a large contemporary open plan living room in Los Angeles with grey walls, concrete flooring, a two-sided fireplace, a concrete fireplace surround, no tv and grey floors.
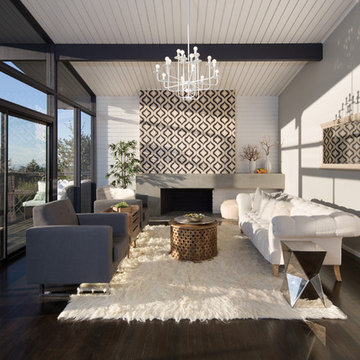
Marcell Puzsar Bright Room SF
Medium sized scandi formal open plan living room in San Francisco with dark hardwood flooring, a standard fireplace, a concrete fireplace surround, grey walls, no tv and brown floors.
Medium sized scandi formal open plan living room in San Francisco with dark hardwood flooring, a standard fireplace, a concrete fireplace surround, grey walls, no tv and brown floors.
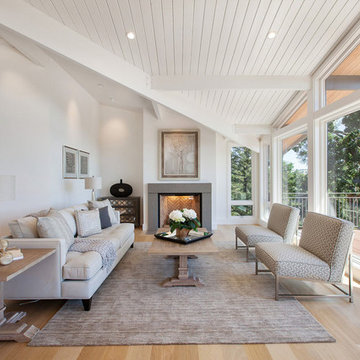
Large classic formal open plan living room in San Francisco with white walls, light hardwood flooring, a standard fireplace, a concrete fireplace surround, no tv and feature lighting.
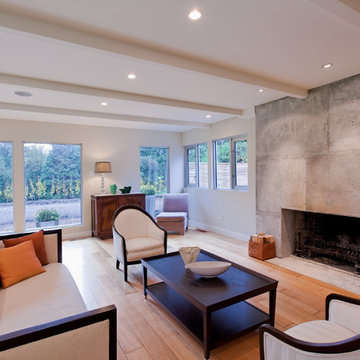
Inspiration for a large contemporary formal open plan living room in Vancouver with a standard fireplace, a concrete fireplace surround, beige walls, light hardwood flooring, no tv, brown floors and feature lighting.
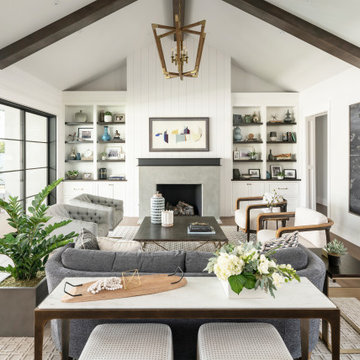
Design ideas for a beach style formal living room in Phoenix with white walls, medium hardwood flooring, a standard fireplace, a concrete fireplace surround and no tv.
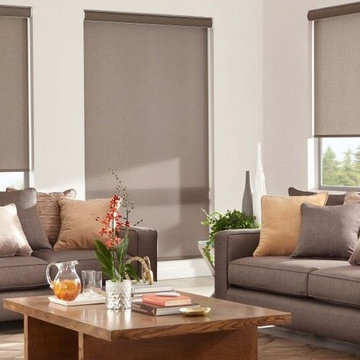
Inspiration for a medium sized traditional formal open plan living room in Other with white walls, a standard fireplace, a concrete fireplace surround, no tv and beige floors.

The stacked stone fireplace is flanked by built-in cabinets with lighted shelves. The surround is bronze and the floating hearth is polished black galaxy granite. A. Rudin swivel chairs and sofa. Coffee table is custom design by Susan Hersker. Ribbon mahogany table floats on polished chrome base and has inset glass.
Project designed by Susie Hersker’s Scottsdale interior design firm Design Directives. Design Directives is active in Phoenix, Paradise Valley, Cave Creek, Carefree, Sedona, and beyond.
For more about Design Directives, click here: https://susanherskerasid.com/
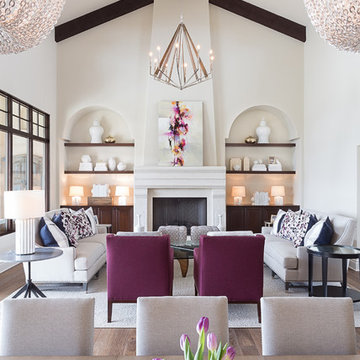
Martha O'Hara Interiors, Interior Design & Photo Styling | Meg Mulloy, Photography | Please Note: All “related,” “similar,” and “sponsored” products tagged or listed by Houzz are not actual products pictured. They have not been approved by Martha O’Hara Interiors nor any of the professionals credited. For information about our work, please contact design@oharainteriors.com.

This is an example of a medium sized contemporary formal open plan living room in Chicago with grey walls, porcelain flooring, a standard fireplace, a concrete fireplace surround and no tv.

A casual chic approach to this living room makes it an inviting and comfortable spot for conversation. Photos by: Rod Foster
This is an example of an expansive nautical open plan living room in Orange County with a home bar, white walls, light hardwood flooring, a standard fireplace, a concrete fireplace surround, no tv and feature lighting.
This is an example of an expansive nautical open plan living room in Orange County with a home bar, white walls, light hardwood flooring, a standard fireplace, a concrete fireplace surround, no tv and feature lighting.
Living Room with a Concrete Fireplace Surround and No TV Ideas and Designs
1