Living Room with a Corner TV and Beige Floors Ideas and Designs
Refine by:
Budget
Sort by:Popular Today
141 - 160 of 210 photos
Item 1 of 3

Marble fireplace styled with eucalyptus, bespoke curved mirror design with brass trim and accessories
Inspiration for a large contemporary formal open plan living room in Other with beige walls, medium hardwood flooring, a standard fireplace, a stone fireplace surround, a corner tv, beige floors and a coffered ceiling.
Inspiration for a large contemporary formal open plan living room in Other with beige walls, medium hardwood flooring, a standard fireplace, a stone fireplace surround, a corner tv, beige floors and a coffered ceiling.
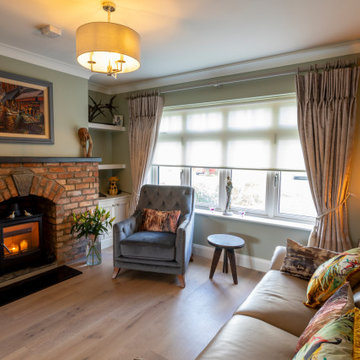
The stone fireplace in the old living room was retained as sentimental, keeping this cosy room but connecting it with the open plan, through utilising the same floor throughout and using slide doors to open it up.
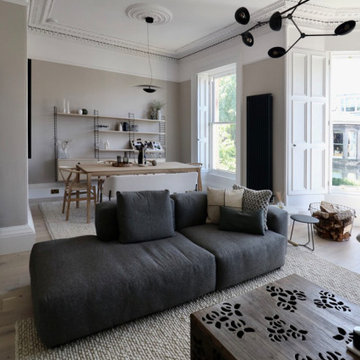
A soft and inviting colour scheme seamlessly intertwined with bold and artistic shapes defines the essence of this project. Drawing inspiration from Scandinavian design, the space showcases an elegant ashy hardwood floor and an abundance of tactile textures, creating a harmonious and visually captivating environment.
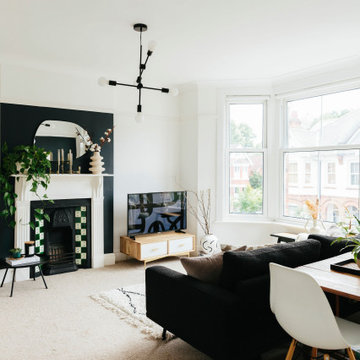
This stunning open-plan, living dinner has been transformed by our designer Zarah, from a plain beige space into a cosy monochrome modern oasis!
Large classic formal open plan living room in London with white walls, carpet, a standard fireplace, a tiled fireplace surround, a corner tv, beige floors and a chimney breast.
Large classic formal open plan living room in London with white walls, carpet, a standard fireplace, a tiled fireplace surround, a corner tv, beige floors and a chimney breast.
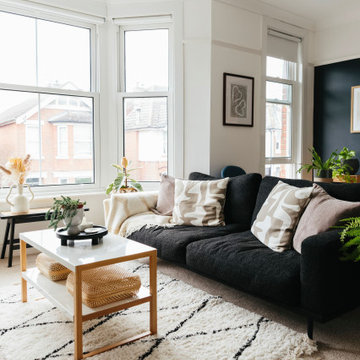
This stunning open-plan, living dinner has been transformed by our designer Zarah, from a plain beige space into a cosy monochrome modern oasis!
Design ideas for a large traditional formal open plan living room in London with white walls, carpet, a standard fireplace, a tiled fireplace surround, a corner tv, beige floors and a chimney breast.
Design ideas for a large traditional formal open plan living room in London with white walls, carpet, a standard fireplace, a tiled fireplace surround, a corner tv, beige floors and a chimney breast.
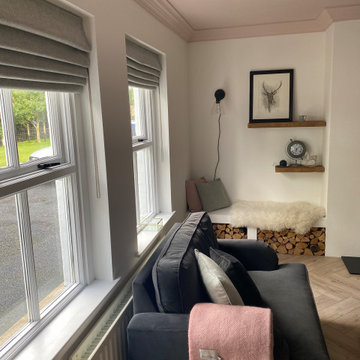
A living room designed in a scandi rustic style featuring an inset wood burning stove, a shelved alcove on one side with log storage undernaeath and a TV shelf on the other side with further log storage and a media box below. The flooring is a light herringbone laminate and the ceiling, coving and ceiling rose are painted Farrow and Ball 'Calamine' to add interest to the room and tie in with the accented achromatic colour scheme of white, grey and pink. The velvet loveseat and sofa add an element of luxury to the room making it a more formal seating area, further enhanced by the picture moulding panelling applied to the white walls.
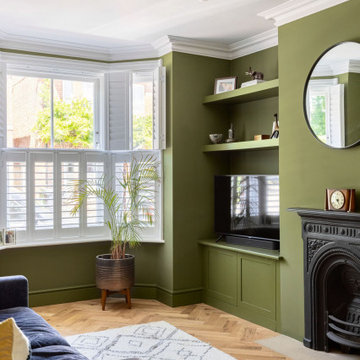
This small Victorian living room has been transformed into a modern olive-green oasis!
Design ideas for a medium sized midcentury formal enclosed living room in Hampshire with green walls, medium hardwood flooring, a standard fireplace, a metal fireplace surround, a corner tv, beige floors and a chimney breast.
Design ideas for a medium sized midcentury formal enclosed living room in Hampshire with green walls, medium hardwood flooring, a standard fireplace, a metal fireplace surround, a corner tv, beige floors and a chimney breast.
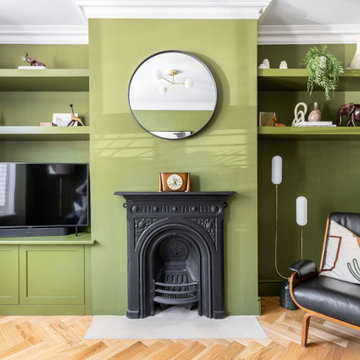
This small Victorian living room has been transformed into a modern olive-green oasis!
Design ideas for a medium sized traditional formal enclosed living room in Hampshire with green walls, medium hardwood flooring, a standard fireplace, a metal fireplace surround, a corner tv, beige floors and a chimney breast.
Design ideas for a medium sized traditional formal enclosed living room in Hampshire with green walls, medium hardwood flooring, a standard fireplace, a metal fireplace surround, a corner tv, beige floors and a chimney breast.

This small Victorian living room has been transformed into a modern olive-green oasis!
Inspiration for a medium sized classic formal enclosed living room in Hampshire with green walls, medium hardwood flooring, a standard fireplace, a metal fireplace surround, a corner tv, beige floors and a chimney breast.
Inspiration for a medium sized classic formal enclosed living room in Hampshire with green walls, medium hardwood flooring, a standard fireplace, a metal fireplace surround, a corner tv, beige floors and a chimney breast.
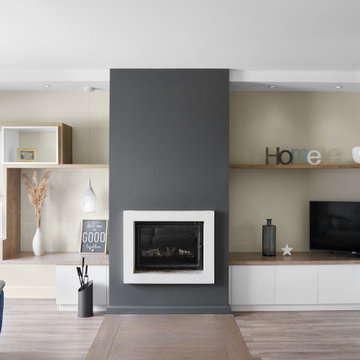
Retour sur un projet d'agencement sur-mesure et de décoration d'une maison particulière à Carquefou. Projet qui nous a particulièrement plu car il nous a permis de mettre en oeuvre toute notre palette de compétences.
Notre client, après 2 ans de vie dans la maison, souhaitait un intérieur moderne, fonctionnel et adapté à son mode de vie.
? Quelques points du projet :
- Modification des circulations
- Fermeture de l'espace salon par la création d'un meuble sur-mesure ingénieux
- Structuration des volumes par un jeu de faux-plafonds, de couleurs et de lumières
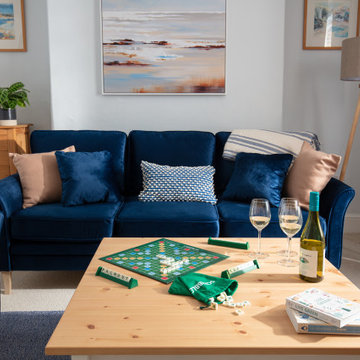
Interior styling without incurring a huge spend and on a limited time frame; working from a holiday home audit for Fixer Management on how to improve profitability and occupancy at this two bedroom holiday let. Warren French dramatically improved the look and finish of this Victorian cottage by renewing all soft furnishings and installing artwork and accessories.
With the property now showing multiple bookings since its update in 2022, this is an example of how important the interior design is of a holiday home.
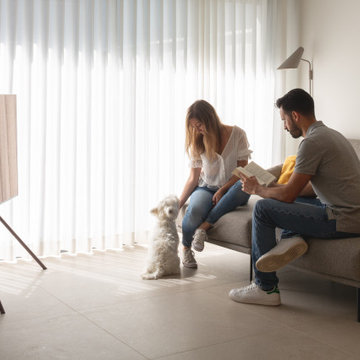
Inspiration for a medium sized scandinavian open plan living room in Other with a reading nook, white walls, porcelain flooring, a corner tv and beige floors.
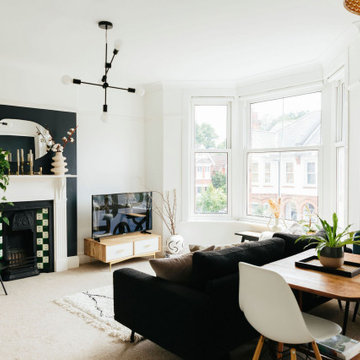
This stunning open-plan, living dinner has been transformed by our designer Zarah, from a plain beige space into a cosy monochrome modern oasis!
This is an example of a large traditional formal open plan living room in London with white walls, carpet, a standard fireplace, a tiled fireplace surround, a corner tv, beige floors and a chimney breast.
This is an example of a large traditional formal open plan living room in London with white walls, carpet, a standard fireplace, a tiled fireplace surround, a corner tv, beige floors and a chimney breast.
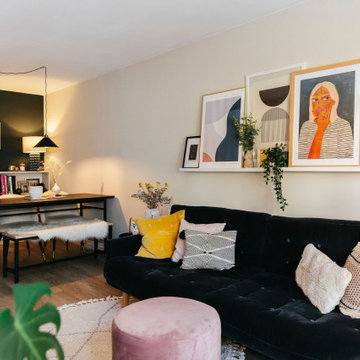
Our designer Claire turned her open-plan living diner into a cosy oasis, complete with low-level lighting, a squishy sofa and a gallery wall to express her passions and memories.
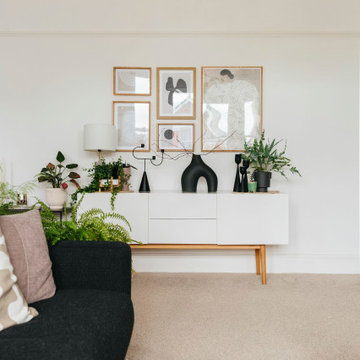
This stunning open-plan, living dinner has been transformed by our designer Zarah, from a plain beige space into a cosy monochrome modern oasis!
Large traditional formal open plan living room in London with white walls, carpet, a standard fireplace, a tiled fireplace surround, a corner tv, beige floors and a chimney breast.
Large traditional formal open plan living room in London with white walls, carpet, a standard fireplace, a tiled fireplace surround, a corner tv, beige floors and a chimney breast.
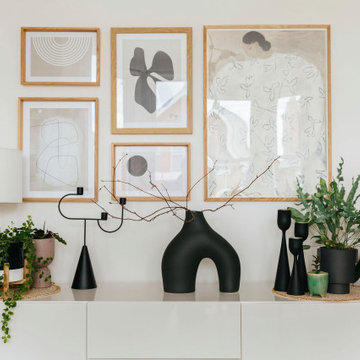
This stunning open-plan, living dinner has been transformed by our designer Zarah, from a plain beige space into a cosy monochrome modern oasis!
Photo of a large traditional formal open plan living room in London with white walls, carpet, a standard fireplace, a tiled fireplace surround, a corner tv, beige floors and a chimney breast.
Photo of a large traditional formal open plan living room in London with white walls, carpet, a standard fireplace, a tiled fireplace surround, a corner tv, beige floors and a chimney breast.
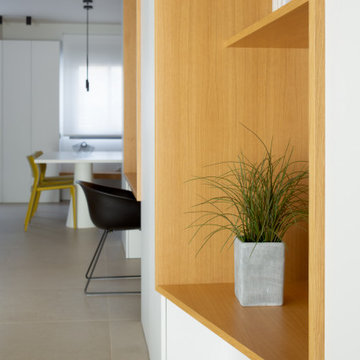
Inspiration for a medium sized scandi open plan living room in Other with a reading nook, white walls, porcelain flooring, a corner tv and beige floors.
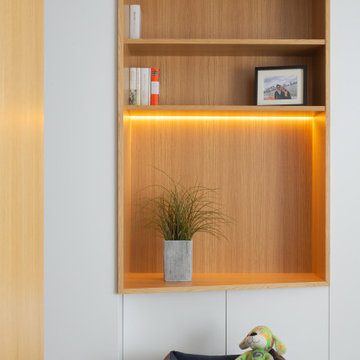
This is an example of a medium sized scandi open plan living room in Other with a reading nook, white walls, porcelain flooring, a corner tv and beige floors.
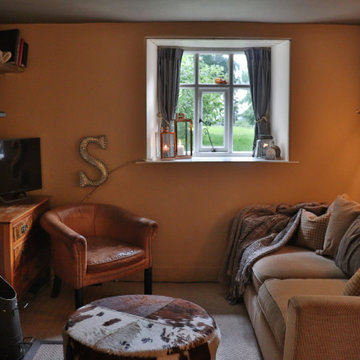
The room is widened utilising visual trickery. Existing furniture is re-used and new materials are natural and long lasting. This project was achieved with no electrical work required.
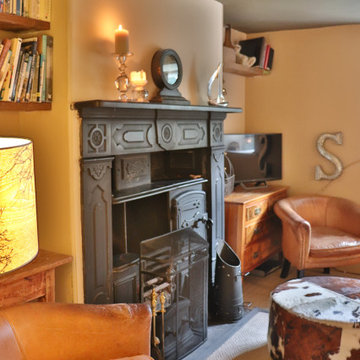
The room is widened utilising visual trickery. Existing furniture is re-used and new materials are natural and long lasting. This project was achieved with no electrical work required.
Living Room with a Corner TV and Beige Floors Ideas and Designs
8