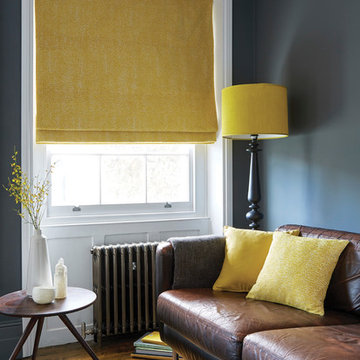Living Room with a Dado Rail and Feature Lighting Ideas and Designs
Refine by:
Budget
Sort by:Popular Today
161 - 180 of 8,209 photos
Item 1 of 3

Inspiration for a large contemporary open plan living room in Boston with brown walls, dark hardwood flooring, a standard fireplace, a stone fireplace surround, a wall mounted tv, brown floors and feature lighting.
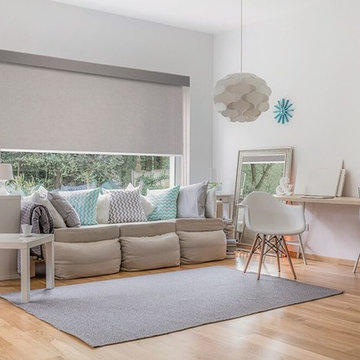
Design ideas for a medium sized retro open plan living room in Chicago with no fireplace, white walls, light hardwood flooring, beige floors and feature lighting.
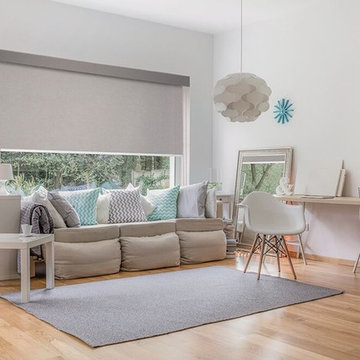
Photo of a large scandi formal open plan living room in Other with white walls, light hardwood flooring, no tv, brown floors and feature lighting.
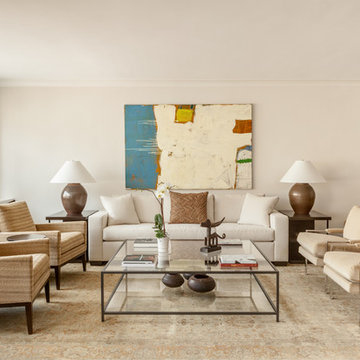
Upper East Side Duplex
contractor: Mullins Interiors
photography by Patrick Cline
Photo of a large traditional formal open plan living room in New York with beige walls, dark hardwood flooring, a wall mounted tv, brown floors and feature lighting.
Photo of a large traditional formal open plan living room in New York with beige walls, dark hardwood flooring, a wall mounted tv, brown floors and feature lighting.
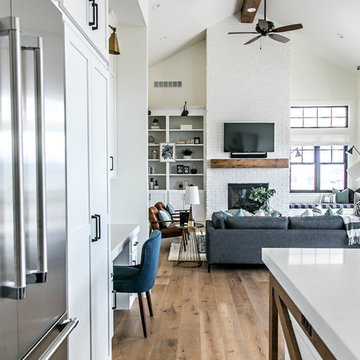
Photo of a medium sized rural formal open plan living room in Salt Lake City with white walls, medium hardwood flooring, a standard fireplace, a brick fireplace surround, a wall mounted tv, brown floors and feature lighting.
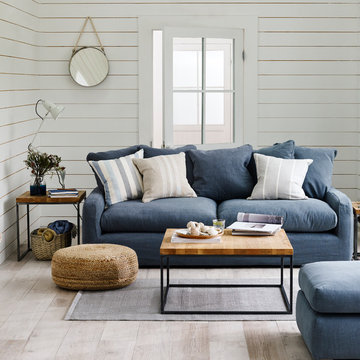
This is an example of a coastal living room in London with white walls, light hardwood flooring, beige floors and feature lighting.

The layout of this colonial-style house lacked the open, coastal feel the homeowners wanted for their summer retreat. Siemasko + Verbridge worked with the homeowners to understand their goals and priorities: gourmet kitchen; open first floor with casual, connected lounging and entertaining spaces; an out-of-the-way area for laundry and a powder room; a home office; and overall, give the home a lighter and more “airy” feel. SV’s design team reprogrammed the first floor to successfully achieve these goals.
SV relocated the kitchen to what had been an underutilized family room and moved the dining room to the location of the existing kitchen. This shift allowed for better alignment with the existing living spaces and improved flow through the rooms. The existing powder room and laundry closet, which opened directly into the dining room, were moved and are now tucked in a lower traffic area that connects the garage entrance to the kitchen. A new entry closet and home office were incorporated into the front of the house to define a well-proportioned entry space with a view of the new kitchen.
By making use of the existing cathedral ceilings, adding windows in key locations, removing very few walls, and introducing a lighter color palette with contemporary materials, this summer cottage now exudes the light and airiness this home was meant to have.
© Dan Cutrona Photography
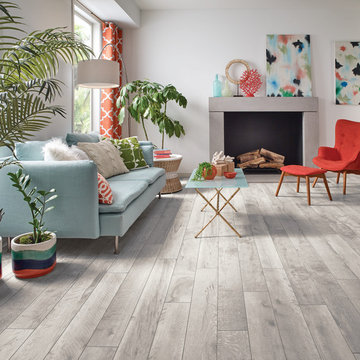
Medium sized contemporary open plan living room in Other with white walls, vinyl flooring, a standard fireplace, no tv, beige floors and feature lighting.

This stunning new build captured the ambience and history of Traditional Irish Living by integrating authentic antique fixtures, furnishings and mirrors that had once graced local heritage properties. It is punctuated by a stunning hand carved marble fireplace (Circa. 1700's) redeemed from a nearby historic home.
Altogether the soothing honey, cream and caramel tones this elegantly furnished space create an atmosphere of calm serenity.
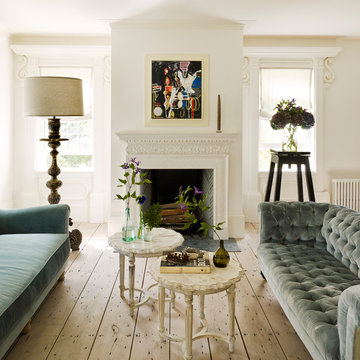
Living room, Photo by Peter Murdock
Design ideas for a medium sized classic formal enclosed living room in New York with white walls, light hardwood flooring, a standard fireplace, a plastered fireplace surround, beige floors, no tv and feature lighting.
Design ideas for a medium sized classic formal enclosed living room in New York with white walls, light hardwood flooring, a standard fireplace, a plastered fireplace surround, beige floors, no tv and feature lighting.

This is an example of a medium sized modern formal enclosed living room in Sacramento with white walls, travertine flooring, a standard fireplace, a concrete fireplace surround, a built-in media unit, beige floors and feature lighting.

Design ideas for a large traditional formal open plan living room in Los Angeles with multi-coloured walls, light hardwood flooring, no fireplace, no tv, beige floors and feature lighting.
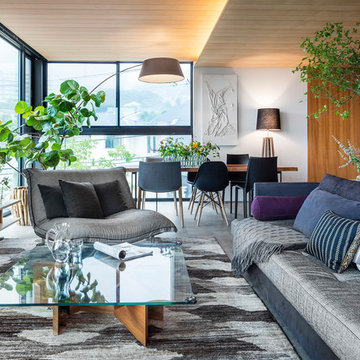
柾目を生かした天井の板張り仕上げ、リビングの左右に配したタイルを重ねてあしらった壁など、ライン使いが空間のよいアクセントに。
Design ideas for a contemporary open plan living room in Kobe with white walls, a freestanding tv and feature lighting.
Design ideas for a contemporary open plan living room in Kobe with white walls, a freestanding tv and feature lighting.
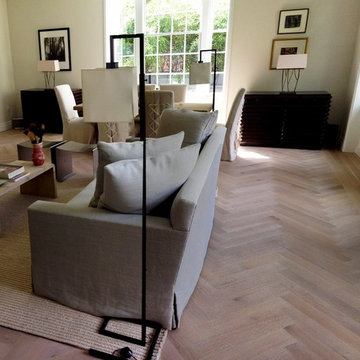
Love the look of Herringbone floors in a home? They have a rich history as a traditional floor pattern in Europe and truly create a classic timeless look in any space. For this Chelsea Townhouse we provided and installed a European White Oak, wire brushed in the field and finished with a hardwax oil. The light character and wire brushed texture give the space warmth and offer varying tones complimenting all aspects of this home design.
For more information about our parquet flooring and installations please visit us at www.sotafloors.com or call us today 212-447-1718

Inspiration for an expansive traditional formal enclosed living room in Orange County with beige walls, medium hardwood flooring, a standard fireplace, a stone fireplace surround, no tv, brown floors and feature lighting.
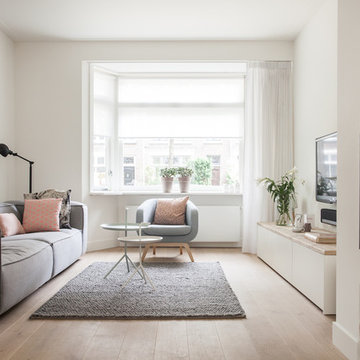
Design ideas for a scandinavian living room in Amsterdam with feature lighting.

Living room. Use of Mirrors to extend the space.
This apartment is designed by Black and Milk Interior Design. They specialise in Modern Interiors for Modern London Homes. https://blackandmilk.co.uk
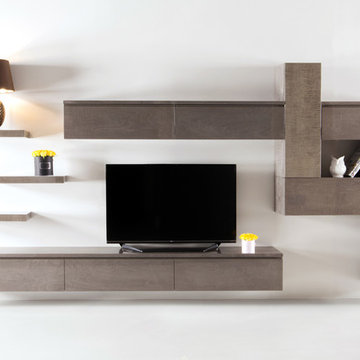
Designed to match the famous dinning collection GALA from the Sofa & Chair Company London. Floating Entertainment cabinets has been made from Sycamore veneer with a grey tone and finished with polyester paint to grain fill the wood and polished surface to create a luxury look. Openings for the flap has a finger grip detail. The three floating shelves has a concealed fixings to create a floating look as overall design for the unit. Vertical units has glass shelves inside and can be fitted with LED light if required. This set available to order with a 6 weeks lead time to any country.
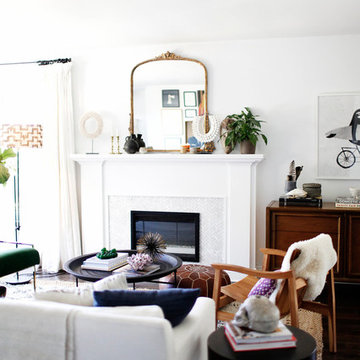
Inspiration for a medium sized midcentury formal enclosed living room in Tampa with white walls, dark hardwood flooring, no tv, a standard fireplace, a tiled fireplace surround and feature lighting.
Living Room with a Dado Rail and Feature Lighting Ideas and Designs
9
