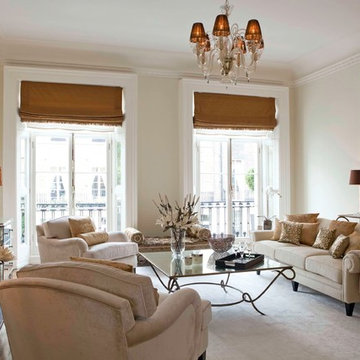Living Room with a Dado Rail and Feature Lighting Ideas and Designs
Refine by:
Budget
Sort by:Popular Today
81 - 100 of 8,209 photos
Item 1 of 3
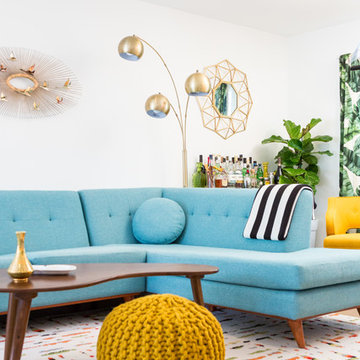
Hughes Sectional with Bumper in Notion Thunderbird - https://joybird.com/sectional-bumpers/hughes-sectional-with-bumper/
Decorative Round Pillows in Notion Thunderbird - https://joybird.com/pillows/decorative-round-pillows/
Soto Leather Concave Arm Chair in Brighton Zinc - https://joybird.com/apartment-chairs/soto-leather-concave-arm-chair/
Riley Pouf (Mustard) - https://joybird.com/poufs/riley-mustard-yellow-pouf/

Design ideas for a classic formal living room in DC Metro with grey walls, dark hardwood flooring, a standard fireplace, a tiled fireplace surround, no tv, brown floors and feature lighting.
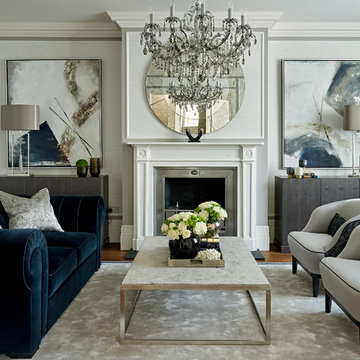
Nick Smith
Inspiration for a traditional formal enclosed living room in London with no tv, a standard fireplace, grey walls and feature lighting.
Inspiration for a traditional formal enclosed living room in London with no tv, a standard fireplace, grey walls and feature lighting.
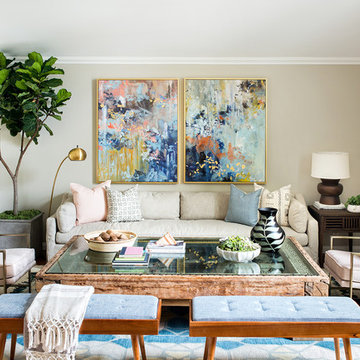
Eclectic living room in Los Angeles with beige walls, dark hardwood flooring, brown floors and feature lighting.

Design ideas for a large contemporary formal open plan living room in Other with beige walls, a ribbon fireplace, a tiled fireplace surround, no tv and feature lighting.
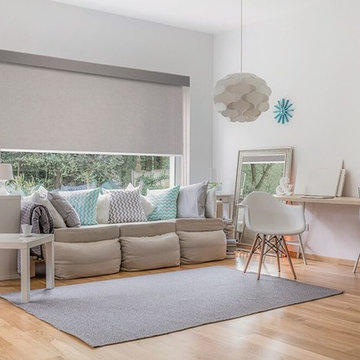
Design ideas for a medium sized retro open plan living room in Chicago with no fireplace, white walls, light hardwood flooring, beige floors and feature lighting.
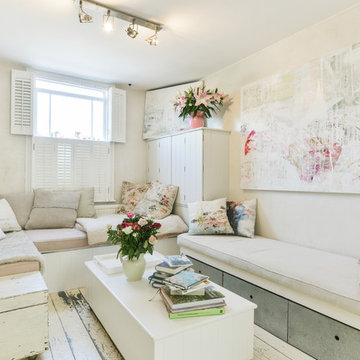
Steve Hall
Small vintage formal enclosed living room in Sussex with painted wood flooring, no tv, white floors, beige walls and feature lighting.
Small vintage formal enclosed living room in Sussex with painted wood flooring, no tv, white floors, beige walls and feature lighting.

Eric Roth Photography
This is an example of a medium sized traditional formal and grey and teal enclosed living room in Boston with grey walls, no tv, medium hardwood flooring, no fireplace and feature lighting.
This is an example of a medium sized traditional formal and grey and teal enclosed living room in Boston with grey walls, no tv, medium hardwood flooring, no fireplace and feature lighting.
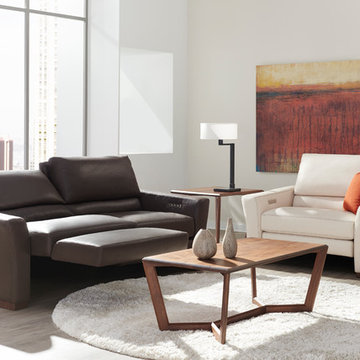
Long known for first-to-market function and innovation, American Leather's put a new spin on reclining sofas and sectionals with the style In Motion collections, featuring a whisper-quiet reclining mechanism that can be built into any chair, sofa or sectional. The modular, high-leg pieces, available in 23-inch and 35-inch cushion widths, deliver a true reclining experience while requiring only six inches of wall clearance. Infinitely adjustable with independent foot and back controls, these pieces provide unmatched comfort for conversation, reading, watching or lounging. The Bryant, with a distinctive wood base, features a splayed arm and a bustle back that's perfect for reclining comfort.
Seats: Premium high-density, high-resiliency foam encased in down.
Back cushions are channeled chambers filled with luxurious blown fiber and down.
Sinuous spring suspension.
Semi-attached back cushions with lumbar support.
Double-needle top stitched seams.
Easy-to-operate control panel is back-lit, with auto-fade after five seconds, includes a 2-amp USB charging port.
Lifetime warranty on frame and suspension; three-year warranty on mechanism and motor; five years against defects in materials and workmanship for all other elements.
Each piece can be customized with any leather, fabric -- including Ultrasuede® and Crypton® -- or customer's own material.
Choose from 23-inch and 35-inch wide seat cushions.
Contrast stitching available.
Build the perfect modular sectional from 17 matching pieces.
Sled legs available in solid Natural Walnut or Gray Ash
Contrasting back and seat cushions available.
2-amp-hour battery pack available. American Leather
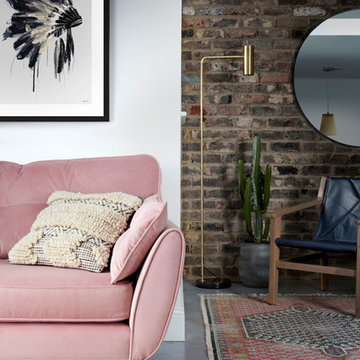
Inject bold floral design with French Connection Screen printed Poppy Field Rug. Large framed headdress North American influenced Print exclusive to French Connection.
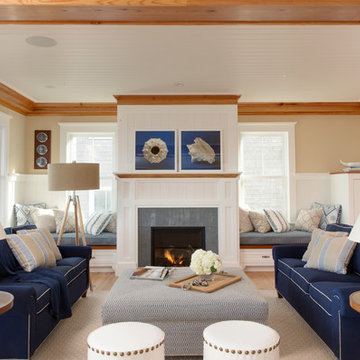
Cary Hazlegrove Photography
Photo of a large nautical formal open plan living room in Boston with beige walls, a standard fireplace, medium hardwood flooring, a stone fireplace surround, no tv, beige floors and feature lighting.
Photo of a large nautical formal open plan living room in Boston with beige walls, a standard fireplace, medium hardwood flooring, a stone fireplace surround, no tv, beige floors and feature lighting.
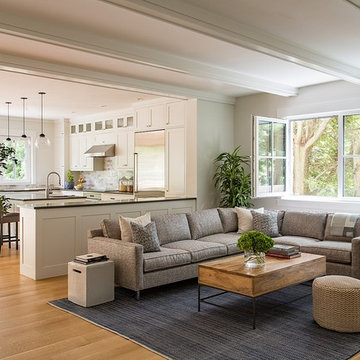
This LEED Platinum certified house reflects the homeowner's desire for an exceptionally healthy and comfortable living environment, within a traditional neighborhood.
INFILL SITE. The family, who moved from another area of Wellesley, sought out this property to be within walking distance of the high school and downtown area. An existing structure on the tight lot was removed to make way for the new home. 84% of the construction waste, from both the previous structure and the new home, was diverted from a landfill. ZED designed to preserve the existing mature trees on the perimeter of the property to minimize site impacts, and to maintain the character of the neighborhood as well as privacy on the site.
EXTERIOR EXPRESSION. The street facade of the home relates to the local New England vernacular. The rear uses contemporary language, a nod to the family’s Californian roots, to incorporate a roof deck, solar panels, outdoor living space, and the backyard swimming pool. ZED’s careful planning avoided to the need to face the garage doors towards the street, a common syndrome of a narrow lot.
THOUGHTFUL SPACE. Homes with dual entries can often result in duplicate and unused spaces. In this home, the everyday and formal entry areas are one and the same; the front and garage doors share the entry program of coat closets, mudroom storage with bench for removing your shoes, and a laundry room with generous closets for the children's sporting equipment. The entry area leads directly to the living space, encompassing the kitchen, dining and sitting area areas in an L-shaped open plan arrangement. The kitchen is placed at the south-west corner of the space to allow for a strong connection to the dining, sitting and outdoor living spaces. A fire pit on the deck satisfies the family’s desire for an open flame while a sealed gas fireplace is used indoors - ZED’s preference after omitting gas burning appliances completely from an airtight home. A small study, with a window seat, is conveniently located just off of the living space. A first floor guest bedroom includes an accessible bathroom for aging visitors and can be used as a master suite to accommodate aging in place.
HEALTHY LIVING. The client requested a home that was easy to clean and would provide a respite from seasonal allergies and common contaminants that are found in many indoor spaces. ZED selected easy to clean solid surface flooring throughout, provided ample space for cleaning supplies on each floor, and designed a mechanical system with ventilation that provides a constant supply of fresh outdoor air. ZED selected durable materials, finishes, cabinetry, and casework with low or no volatile organic compounds (VOCs) and no added urea formaldehyde.
YEAR-ROUND COMFORT. The home is super insulated and air-tight, paired with high performance triple-paned windows, to ensure it is draft-free throughout the winter (even when in front of the large windows and doors). ZED designed a right-sized heating and cooling system to pair with the thermally improved building enclosure to ensure year-round comfort. The glazing on the home maximizes passive solar gains, and facilitates cross ventilation and daylighting.
ENERGY EFFICIENT. As one of the most energy efficient houses built to date in Wellesley, the home highlights a practical solution for Massachusetts. First, the building enclosure reduces the largest energy requirement for typical houses (heating). Super-insulation, exceptional air sealing, a thermally broken wall assembly, triple pane windows, and passive solar gain combine for a sizable heating load reduction. Second, within the house only efficient systems consume energy. These include an air source heat pump for heating & cooling, a heat pump hot water heater, LED lighting, energy recovery ventilation, and high efficiency appliances. Lastly, photovoltaics provide renewable energy help offset energy consumption. The result is an 89% reduction in energy use compared to a similar brand new home built to code requirements.
RESILIENT. The home will fare well in extreme weather events. During a winter power outage, heat loss will be very slow due to the super-insulated and airtight envelope– taking multiple days to drop to 60 degrees even with no heat source. An engineered drainage system, paired with careful the detailing of the foundation, will help to keep the finished basement dry. A generator will provide full operation of the all-electric house during a power outage.
OVERALL. The home is a reflection of the family goals and an expression of their values, beautifully enabling health, comfort, safety, resilience, and utility, all while respecting the planet.
ZED - Architect & Mechanical Designer
Bevilacqua Builders Inc - Contractor
Creative Land & Water Engineering - Civil Engineering
Barbara Peterson Landscape - Landscape Design
Nest & Company - Interior Furnishings
Eric Roth Photography - Photography
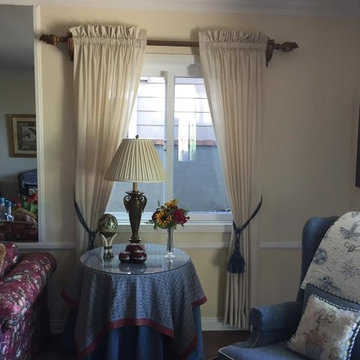
Design ideas for a medium sized classic formal enclosed living room in Orange County with beige walls, no fireplace, no tv and feature lighting.
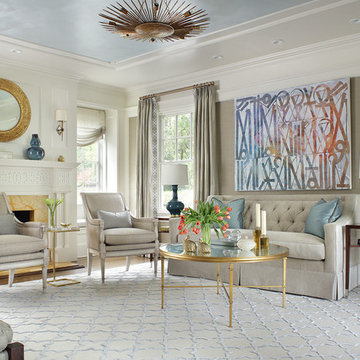
A truly elegant living room combining antiques and contemporary pieces. Artwork above the sofa adds a focal point to the room. The old bones of this home were preserved while updating the decor for a modern transitional aesthetic. Photography by Peter Rymwid.
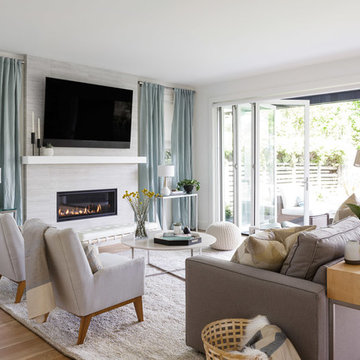
A family-friendly home with a modern and contemporary vibe.
David Duncan Livingston
Inspiration for a medium sized classic open plan living room in Sacramento with light hardwood flooring, a standard fireplace, a stone fireplace surround, a wall mounted tv, beige floors, white walls and feature lighting.
Inspiration for a medium sized classic open plan living room in Sacramento with light hardwood flooring, a standard fireplace, a stone fireplace surround, a wall mounted tv, beige floors, white walls and feature lighting.
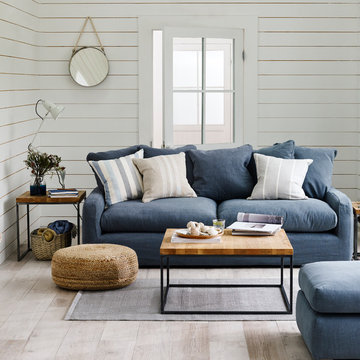
This is an example of a coastal living room in London with white walls, light hardwood flooring, beige floors and feature lighting.

On Site Photography - Brian Hall
This is an example of a large classic living room in Other with grey walls, porcelain flooring, a stone fireplace surround, a wall mounted tv, grey floors, a ribbon fireplace and feature lighting.
This is an example of a large classic living room in Other with grey walls, porcelain flooring, a stone fireplace surround, a wall mounted tv, grey floors, a ribbon fireplace and feature lighting.

Inspiration for an expansive traditional formal enclosed living room in Orange County with beige walls, medium hardwood flooring, a standard fireplace, a stone fireplace surround, no tv, brown floors and feature lighting.
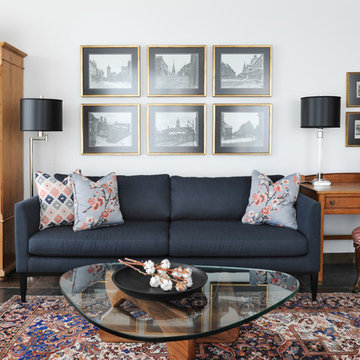
The homeowners of this condo sought our assistance when downsizing from a large family home on Howe Sound to a small urban condo in Lower Lonsdale, North Vancouver. They asked us to incorporate many of their precious antiques and art pieces into the new design. Our challenges here were twofold; first, how to deal with the unconventional curved floor plan with vast South facing windows that provide a 180 degree view of downtown Vancouver, and second, how to successfully merge an eclectic collection of antique pieces into a modern setting. We began by updating most of their artwork with new matting and framing. We created a gallery effect by grouping like artwork together and displaying larger pieces on the sections of wall between the windows, lighting them with black wall sconces for a graphic effect. We re-upholstered their antique seating with more contemporary fabrics choices - a gray flannel on their Victorian fainting couch and a fun orange chenille animal print on their Louis style chairs. We selected black as an accent colour for many of the accessories as well as the dining room wall to give the space a sophisticated modern edge. The new pieces that we added, including the sofa, coffee table and dining light fixture are mid century inspired, bridging the gap between old and new. White walls and understated wallpaper provide the perfect backdrop for the colourful mix of antique pieces. Interior Design by Lori Steeves, Simply Home Decorating. Photos by Tracey Ayton Photography
Living Room with a Dado Rail and Feature Lighting Ideas and Designs
5
