Living Room with a Dado Rail and Feature Lighting Ideas and Designs
Refine by:
Budget
Sort by:Popular Today
21 - 40 of 8,209 photos
Item 1 of 3
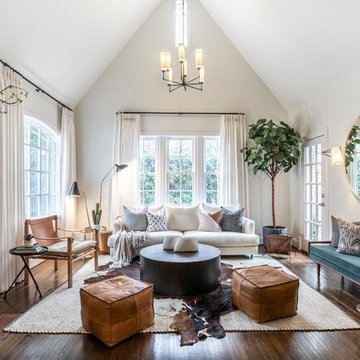
jturnbowphotography.com
This is an example of a traditional living room in Dallas with feature lighting.
This is an example of a traditional living room in Dallas with feature lighting.
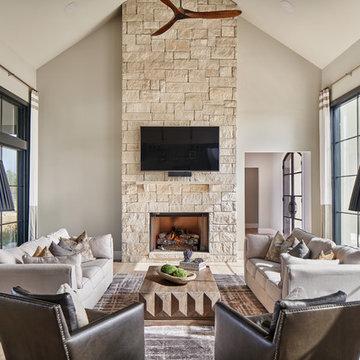
Matthew Niemann Photography
www.matthewniemann.com
This is an example of a traditional open plan living room in Other with white walls, light hardwood flooring, a standard fireplace, a stone fireplace surround, a wall mounted tv, brown floors and feature lighting.
This is an example of a traditional open plan living room in Other with white walls, light hardwood flooring, a standard fireplace, a stone fireplace surround, a wall mounted tv, brown floors and feature lighting.

Rustic Zen Residence by Locati Architects, Interior Design by Cashmere Interior, Photography by Audrey Hall
Photo of a rustic formal and grey and cream open plan living room in Other with white walls, light hardwood flooring, grey floors and feature lighting.
Photo of a rustic formal and grey and cream open plan living room in Other with white walls, light hardwood flooring, grey floors and feature lighting.

Inspiration for a large modern formal open plan living room in Other with medium hardwood flooring, a corner fireplace, a stone fireplace surround, a wall mounted tv, brown floors and feature lighting.

Brad Montgomery tym Homes
Photo of a large traditional open plan living room in Salt Lake City with a standard fireplace, a stone fireplace surround, a wall mounted tv, white walls, medium hardwood flooring, brown floors and feature lighting.
Photo of a large traditional open plan living room in Salt Lake City with a standard fireplace, a stone fireplace surround, a wall mounted tv, white walls, medium hardwood flooring, brown floors and feature lighting.

Photo of a large modern formal enclosed living room in Other with white walls, light hardwood flooring, a ribbon fireplace, a metal fireplace surround, no tv, beige floors and feature lighting.

2017 Rome, Italy
LOCATION: Rome
AREA: 80 sq. m.
TYPE: Realized project
FIRM: Brain Factory - Architectyre & Design
ARCHITECT: Paola Oliva
DESIGNER: Marco Marotto
PHOTOGRAPHER: Marco Marotto
WEB: www.brainfactory.it
The renovation of this bright apartment located in the Prati district of Rome represents a perfect blend between the customer needs and the design intentions: in fact, even though it is 80 square meters, it was designed by favoring a displacement of the spaces in favor of a large open-space, environment most lived by homeowners, and reducing to the maximum, but always in line with urban parameters, the sleeping area and the bathrooms. Contextual to a wide architectural requirement, there was a desire to separate the kitchen environment from the living room through a glazed system divided by a regular square mesh grille and with a very industrial aspect: it was made into galvanized iron profiles with micaceous finishing and artisanally assembled on site and completed with stratified glazing. The mood of the apartment prefers the total white combined with the warm tones of the oak parquet floor. On the theme of the grid also plays the espalier of the bedroom: in drawing the wall there are dense parallel wooden profiles that have also the function as shelves that can be placed at various heights. To exalt the pure formal minimalism, there are wall-wire wardrobes and a very linear and rigorous technical lighting.

Great Room with Center Fireplace & Custom Built In Two-Toned Cabinetry Surround
Inspiration for a medium sized traditional open plan living room in Minneapolis with grey walls, carpet, a standard fireplace, a tiled fireplace surround, grey floors and feature lighting.
Inspiration for a medium sized traditional open plan living room in Minneapolis with grey walls, carpet, a standard fireplace, a tiled fireplace surround, grey floors and feature lighting.
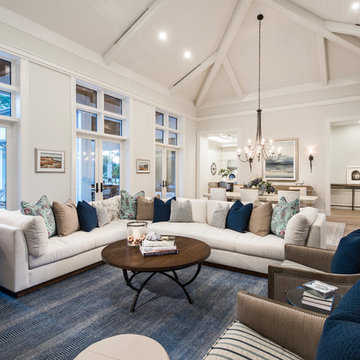
Beach style living room in Miami with grey walls, medium hardwood flooring, no fireplace, no tv and feature lighting.

Shelly Harrison Photography
This is an example of a medium sized traditional formal open plan living room in Boston with grey walls, light hardwood flooring, a standard fireplace, a plastered fireplace surround, no tv and feature lighting.
This is an example of a medium sized traditional formal open plan living room in Boston with grey walls, light hardwood flooring, a standard fireplace, a plastered fireplace surround, no tv and feature lighting.
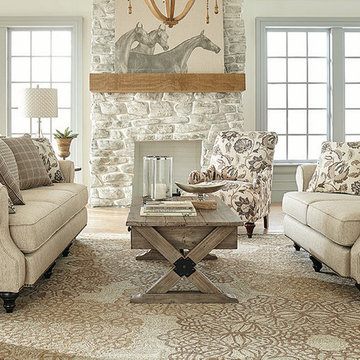
http://distinctivehomefurniture.com/
This is an example of a medium sized classic formal open plan living room in Indianapolis with white walls, medium hardwood flooring, a standard fireplace, a stone fireplace surround, no tv and feature lighting.
This is an example of a medium sized classic formal open plan living room in Indianapolis with white walls, medium hardwood flooring, a standard fireplace, a stone fireplace surround, no tv and feature lighting.
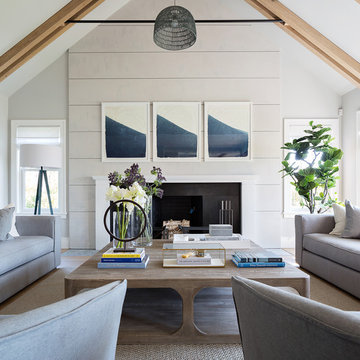
The living room maintains the modern beach house aesthetic and centers around the black hearth fireplace.
Coastal living room in Boston with feature lighting.
Coastal living room in Boston with feature lighting.
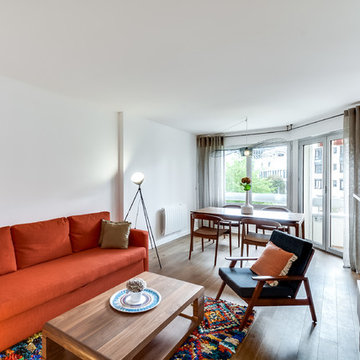
Meero
This is an example of a contemporary living room in Paris with white walls, dark hardwood flooring and feature lighting.
This is an example of a contemporary living room in Paris with white walls, dark hardwood flooring and feature lighting.
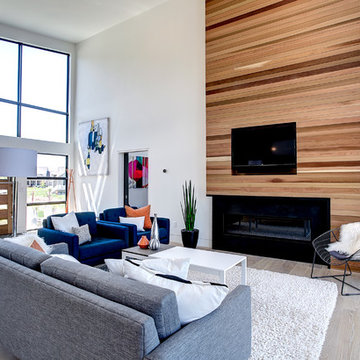
Photos by Kaity
Inspiration for a medium sized contemporary formal open plan living room in Grand Rapids with white walls, light hardwood flooring, a ribbon fireplace, a wall mounted tv, a wooden fireplace surround and feature lighting.
Inspiration for a medium sized contemporary formal open plan living room in Grand Rapids with white walls, light hardwood flooring, a ribbon fireplace, a wall mounted tv, a wooden fireplace surround and feature lighting.
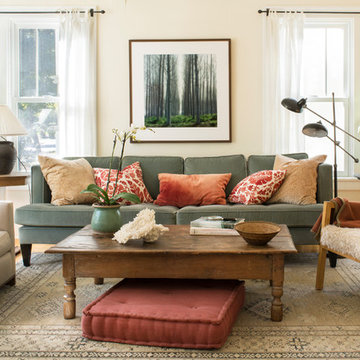
Photo of a traditional formal living room in Minneapolis with beige walls, light hardwood flooring and feature lighting.
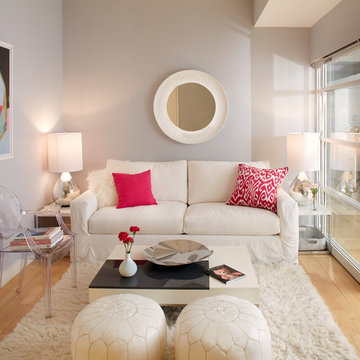
Inspiration for a classic formal enclosed living room in Other with grey walls, light hardwood flooring and feature lighting.

41 West Coastal Retreat Series reveals creative, fresh ideas, for a new look to define the casual beach lifestyle of Naples.
More than a dozen custom variations and sizes are available to be built on your lot. From this spacious 3,000 square foot, 3 bedroom model, to larger 4 and 5 bedroom versions ranging from 3,500 - 10,000 square feet, including guest house options.

Design ideas for a medium sized contemporary formal enclosed living room in San Francisco with beige walls, a ribbon fireplace, no tv, porcelain flooring, a stone fireplace surround, grey floors and feature lighting.
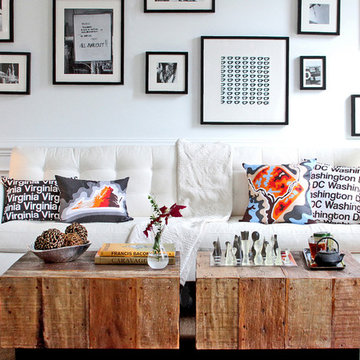
Modern living room featuring Cartoloji map pillows (Virginia and Washington DC), Karim Rashid chess set, and Crate and Barrel sofa.
Bhaval Shah Bell
Design ideas for a contemporary living room in DC Metro with white walls, medium hardwood flooring and feature lighting.
Design ideas for a contemporary living room in DC Metro with white walls, medium hardwood flooring and feature lighting.
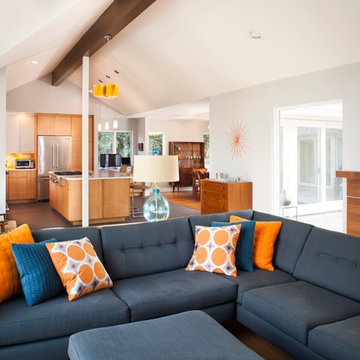
Designed & Built by Renewal Design-Build. RenewalDesignBuild.com
Photography by: Jeff Herr Photography
Photo of a midcentury formal open plan living room in Atlanta with a standard fireplace and feature lighting.
Photo of a midcentury formal open plan living room in Atlanta with a standard fireplace and feature lighting.
Living Room with a Dado Rail and Feature Lighting Ideas and Designs
2