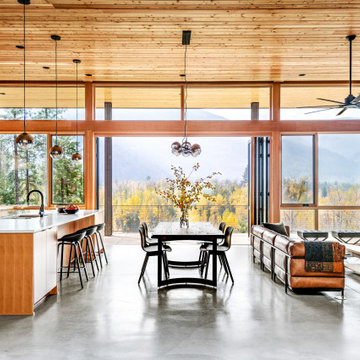Living Room with a Drop Ceiling and a Wood Ceiling Ideas and Designs
Refine by:
Budget
Sort by:Popular Today
41 - 60 of 8,735 photos
Item 1 of 3
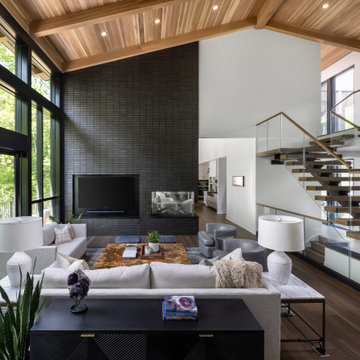
Our clients relocated to Ann Arbor and struggled to find an open layout home that was fully functional for their family. We worked to create a modern inspired home with convenient features and beautiful finishes.
This 4,500 square foot home includes 6 bedrooms, and 5.5 baths. In addition to that, there is a 2,000 square feet beautifully finished basement. It has a semi-open layout with clean lines to adjacent spaces, and provides optimum entertaining for both adults and kids.
The interior and exterior of the home has a combination of modern and transitional styles with contrasting finishes mixed with warm wood tones and geometric patterns.

- PROJET AGENCE MH -
C'est proche de Saint Just Saint Rambert (42 Loire) que se niche ce projet de rénovation complète d'une vielle bâtisse.
Une étude d’aménagement global a été réalisée sur cet espace de plus de 300m², en co-traitance avec Sandy Peyron.
L’agencement, la circulation et la décoration à été repensé dans le respect du cahier des charges du client.
Si vous souhaitez plus de renseignements concernant ce projet, n’hésitez pas à nous contacter sur www.agencemh.com
Photographe : Pi Photo
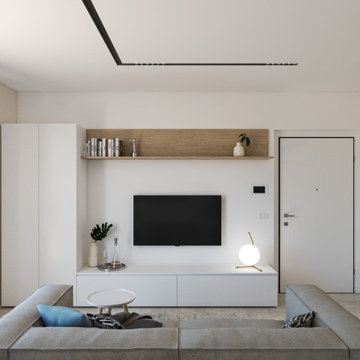
Small modern open plan living room in Florence with a reading nook, white walls, porcelain flooring, a wall mounted tv, beige floors and a drop ceiling.

Création d'un salon cosy et fonctionnel (canapé convertible) mélangeant le style scandinave et industriel.
This is an example of a medium sized scandi enclosed living room in Le Havre with green walls, light hardwood flooring, beige floors, a drop ceiling and a wall mounted tv.
This is an example of a medium sized scandi enclosed living room in Le Havre with green walls, light hardwood flooring, beige floors, a drop ceiling and a wall mounted tv.

This two-story fireplace was designed around the art display. Each piece was hand-selected and commissioned for the client.
Inspiration for an expansive modern formal open plan living room in Houston with white walls, a standard fireplace, a tiled fireplace surround, a wall mounted tv, white floors and a drop ceiling.
Inspiration for an expansive modern formal open plan living room in Houston with white walls, a standard fireplace, a tiled fireplace surround, a wall mounted tv, white floors and a drop ceiling.
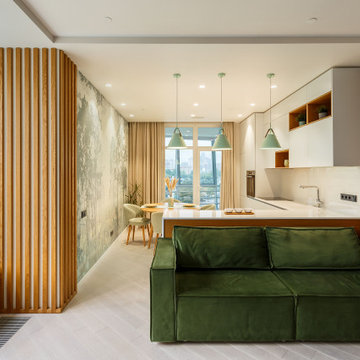
Гостиная с великолепным светом
Contemporary living room in Moscow with light hardwood flooring and a drop ceiling.
Contemporary living room in Moscow with light hardwood flooring and a drop ceiling.

Photo of a modern open plan living room in Moscow with orange walls, beige floors and a drop ceiling.
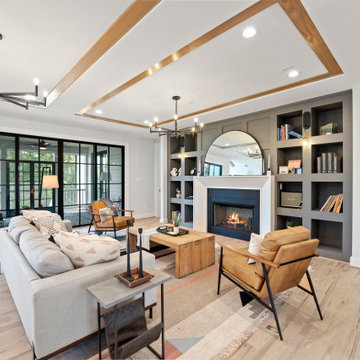
Large classic open plan living room in Richmond with white walls, light hardwood flooring, a standard fireplace, a plastered fireplace surround, no tv, beige floors and a drop ceiling.

Cozy Livingroom space under the main stair. Timeless, durable, modern furniture inspired by "camp" life.
Design ideas for a small rustic open plan living room with medium hardwood flooring, a wood ceiling, wood walls and no tv.
Design ideas for a small rustic open plan living room with medium hardwood flooring, a wood ceiling, wood walls and no tv.

Photo of a modern open plan living room in Denver with medium hardwood flooring, a ribbon fireplace, a concrete fireplace surround, a wall mounted tv and a wood ceiling.

Design ideas for a contemporary open plan living room in Seattle with white walls, medium hardwood flooring, a ribbon fireplace, a metal fireplace surround and a wood ceiling.

This Beautiful Multi-Story Modern Farmhouse Features a Master On The Main & A Split-Bedroom Layout • 5 Bedrooms • 4 Full Bathrooms • 1 Powder Room • 3 Car Garage • Vaulted Ceilings • Den • Large Bonus Room w/ Wet Bar • 2 Laundry Rooms • So Much More!
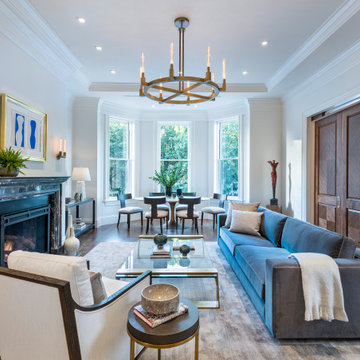
Design ideas for a traditional open plan living room in Boston with white walls, medium hardwood flooring, a standard fireplace, a stone fireplace surround and a drop ceiling.

Open concept, modern farmhouse with a chef's kitchen and room to entertain.
Design ideas for a large farmhouse open plan living room in Austin with grey walls, light hardwood flooring, a standard fireplace, a stone fireplace surround, grey floors and a wood ceiling.
Design ideas for a large farmhouse open plan living room in Austin with grey walls, light hardwood flooring, a standard fireplace, a stone fireplace surround, grey floors and a wood ceiling.
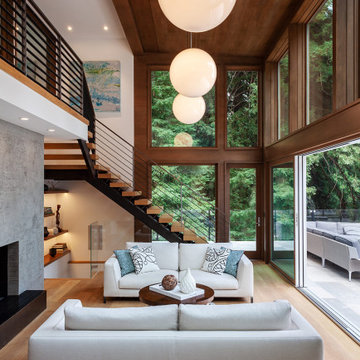
Design ideas for a contemporary living room in San Francisco with white walls, medium hardwood flooring, brown floors and a wood ceiling.

This is an example of a medium sized contemporary open plan living room in Milan with ceramic flooring, a wood burning stove, a tiled fireplace surround, beige floors, a drop ceiling and wainscoting.

The game room with views to the hills beyond as seen from the living room area. The entry hallway connects the two spaces. High clerestory windows frame views of the surrounding oak trees.

This 1960s home was in original condition and badly in need of some functional and cosmetic updates. We opened up the great room into an open concept space, converted the half bathroom downstairs into a full bath, and updated finishes all throughout with finishes that felt period-appropriate and reflective of the owner's Asian heritage.
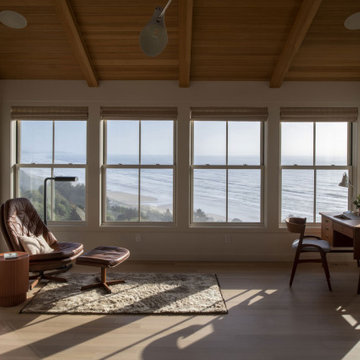
Contractor: Kevin F. Russo
Interiors: Anne McDonald Design
Photo: Scott Amundson
Inspiration for a nautical living room in Portland with white walls, light hardwood flooring and a wood ceiling.
Inspiration for a nautical living room in Portland with white walls, light hardwood flooring and a wood ceiling.
Living Room with a Drop Ceiling and a Wood Ceiling Ideas and Designs
3
