Living Room with a Drop Ceiling and Exposed Beams Ideas and Designs
Refine by:
Budget
Sort by:Popular Today
61 - 80 of 13,758 photos
Item 1 of 3
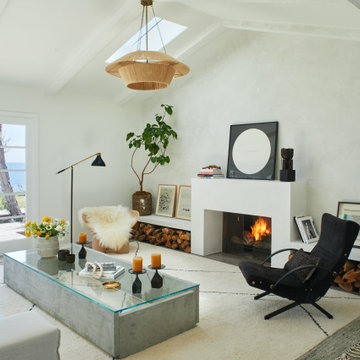
Contemporary living room. Modern fireplace.
This is an example of a mediterranean living room in Los Angeles with white walls, a standard fireplace, a concrete fireplace surround, grey floors and exposed beams.
This is an example of a mediterranean living room in Los Angeles with white walls, a standard fireplace, a concrete fireplace surround, grey floors and exposed beams.

Modern living room off of entry door with floating stairs and gas fireplace.
Medium sized contemporary living room in Baltimore with multi-coloured walls, porcelain flooring, a standard fireplace, a stone fireplace surround, a wall mounted tv, grey floors and a drop ceiling.
Medium sized contemporary living room in Baltimore with multi-coloured walls, porcelain flooring, a standard fireplace, a stone fireplace surround, a wall mounted tv, grey floors and a drop ceiling.
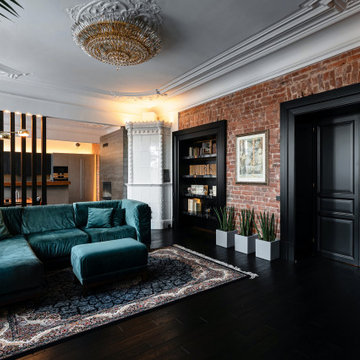
Зона гостиной - большое объединённое пространство, совмещённой с кухней-столовой. Это главное место в квартире, в котором собирается вся семья.
В зоне гостиной расположен большой диван, стеллаж для книг с выразительными мраморными полками и ТВ-зона с большой полированной мраморной панелью.
Историческая люстра с золотистыми элементами и хрустальными кристаллами на потолке диаметром около двух метров была куплена на аукционе в Европе. Рисунок люстры перекликается с рисунком персидского ковра лежащего под ней. Чугунная печь 19 века – это настоящая печь, которая стояла на норвежском паруснике 19 века. Печь сохранилась в идеальном состоянии. С помощью таких печей обогревали каюты парусника. При наступлении холодов и до включения отопления хозяева протапливают данную печь, чугун быстро отдает тепло воздуху и гостиная прогревается.
Выразительные оконные откосы обшиты дубовыми досками с тёплой подсветкой, которая выделяет рельеф исторического кирпича. С широкого подоконника открываются прекрасные виды на зелёный сквер и размеренную жизнь исторического центра Петербурга.
В ходе проектирования компоновка гостиной неоднократно пересматривалась, но основная идея дизайна интерьера в лофтовом стиле с открытым кирпичем, бетоном, брутальным массивом, визуальное разделение зон и сохранение исторических элементов - прожила до самого конца.
Одной из наиболее амбициозных идей была присвоить часть пространства чердака, на который могла вести красивая винтовая чугунная лестница с подсветкой.
После того, как были произведены замеры чердачного пространства, было решено отказаться от данной идеи в связи с недостаточным количеством свободной площади необходимой высоты.

A modern farmhouse living room designed for a new construction home in Vienna, VA.
Design ideas for a large farmhouse open plan living room in DC Metro with white walls, light hardwood flooring, a ribbon fireplace, a tiled fireplace surround, a wall mounted tv, beige floors, exposed beams and tongue and groove walls.
Design ideas for a large farmhouse open plan living room in DC Metro with white walls, light hardwood flooring, a ribbon fireplace, a tiled fireplace surround, a wall mounted tv, beige floors, exposed beams and tongue and groove walls.

This 1910 West Highlands home was so compartmentalized that you couldn't help to notice you were constantly entering a new room every 8-10 feet. There was also a 500 SF addition put on the back of the home to accommodate a living room, 3/4 bath, laundry room and back foyer - 350 SF of that was for the living room. Needless to say, the house needed to be gutted and replanned.
Kitchen+Dining+Laundry-Like most of these early 1900's homes, the kitchen was not the heartbeat of the home like they are today. This kitchen was tucked away in the back and smaller than any other social rooms in the house. We knocked out the walls of the dining room to expand and created an open floor plan suitable for any type of gathering. As a nod to the history of the home, we used butcherblock for all the countertops and shelving which was accented by tones of brass, dusty blues and light-warm greys. This room had no storage before so creating ample storage and a variety of storage types was a critical ask for the client. One of my favorite details is the blue crown that draws from one end of the space to the other, accenting a ceiling that was otherwise forgotten.
Primary Bath-This did not exist prior to the remodel and the client wanted a more neutral space with strong visual details. We split the walls in half with a datum line that transitions from penny gap molding to the tile in the shower. To provide some more visual drama, we did a chevron tile arrangement on the floor, gridded the shower enclosure for some deep contrast an array of brass and quartz to elevate the finishes.
Powder Bath-This is always a fun place to let your vision get out of the box a bit. All the elements were familiar to the space but modernized and more playful. The floor has a wood look tile in a herringbone arrangement, a navy vanity, gold fixtures that are all servants to the star of the room - the blue and white deco wall tile behind the vanity.
Full Bath-This was a quirky little bathroom that you'd always keep the door closed when guests are over. Now we have brought the blue tones into the space and accented it with bronze fixtures and a playful southwestern floor tile.
Living Room & Office-This room was too big for its own good and now serves multiple purposes. We condensed the space to provide a living area for the whole family plus other guests and left enough room to explain the space with floor cushions. The office was a bonus to the project as it provided privacy to a room that otherwise had none before.

Our clients wanted the ultimate modern farmhouse custom dream home. They found property in the Santa Rosa Valley with an existing house on 3 ½ acres. They could envision a new home with a pool, a barn, and a place to raise horses. JRP and the clients went all in, sparing no expense. Thus, the old house was demolished and the couple’s dream home began to come to fruition.
The result is a simple, contemporary layout with ample light thanks to the open floor plan. When it comes to a modern farmhouse aesthetic, it’s all about neutral hues, wood accents, and furniture with clean lines. Every room is thoughtfully crafted with its own personality. Yet still reflects a bit of that farmhouse charm.
Their considerable-sized kitchen is a union of rustic warmth and industrial simplicity. The all-white shaker cabinetry and subway backsplash light up the room. All white everything complimented by warm wood flooring and matte black fixtures. The stunning custom Raw Urth reclaimed steel hood is also a star focal point in this gorgeous space. Not to mention the wet bar area with its unique open shelves above not one, but two integrated wine chillers. It’s also thoughtfully positioned next to the large pantry with a farmhouse style staple: a sliding barn door.
The master bathroom is relaxation at its finest. Monochromatic colors and a pop of pattern on the floor lend a fashionable look to this private retreat. Matte black finishes stand out against a stark white backsplash, complement charcoal veins in the marble looking countertop, and is cohesive with the entire look. The matte black shower units really add a dramatic finish to this luxurious large walk-in shower.
Photographer: Andrew - OpenHouse VC

We created this beautiful high fashion living, formal dining and entry for a client who wanted just that... Soaring cellings called for a board and batten feature wall, crystal chandelier and 20-foot custom curtain panels with gold and acrylic rods.
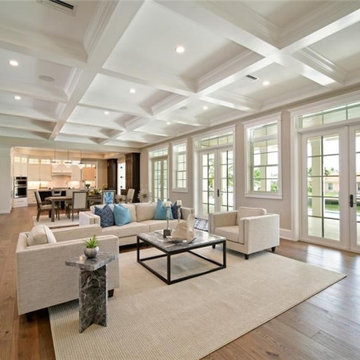
Custom coastal home built on Key Royale on Anna Maria Island, Florida. Custom built by Southwest Florida custom builders, Moss Builders. Open floor plan living room with plenty of natural light.
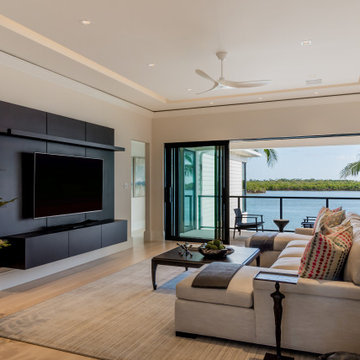
Design ideas for a contemporary living room in Miami with white walls, light hardwood flooring, a wall mounted tv, beige floors and a drop ceiling.
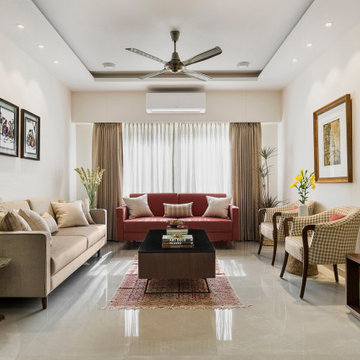
Design ideas for a contemporary living room in Delhi with white walls, beige floors and a drop ceiling.
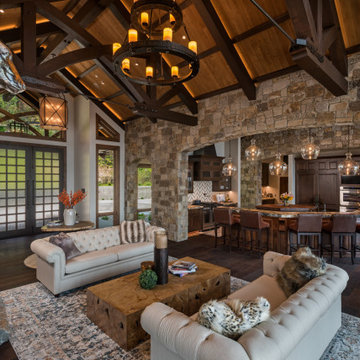
Inspiration for a rustic open plan living room in Other with white walls, dark hardwood flooring, brown floors, exposed beams, a vaulted ceiling and a wood ceiling.
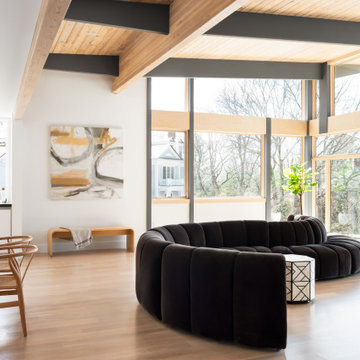
Inspiration for a contemporary open plan living room in Boston with white walls, light hardwood flooring, beige floors, exposed beams and a wood ceiling.

Large modern open plan living room in London with beige walls, light hardwood flooring, no fireplace, a wall mounted tv, beige floors, a drop ceiling and brick walls.
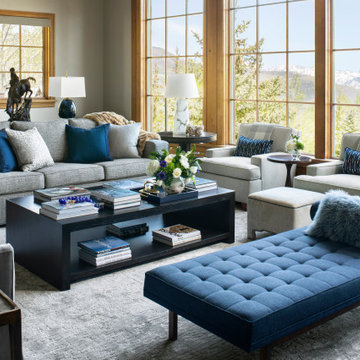
Sophisticated living area to enjoy the Colorado views. Benjamin Moore Pashmina allowed us to keep the existing wood trim and update it to a fresh new look. A mix of the client's existing wood and leather accent pieces are together with a more modern chaise.

Our design studio designed a gut renovation of this home which opened up the floorplan and radically changed the functioning of the footprint. It features an array of patterned wallpaper, tiles, and floors complemented with a fresh palette, and statement lights.
Photographer - Sarah Shields
---
Project completed by Wendy Langston's Everything Home interior design firm, which serves Carmel, Zionsville, Fishers, Westfield, Noblesville, and Indianapolis.
For more about Everything Home, click here: https://everythinghomedesigns.com/
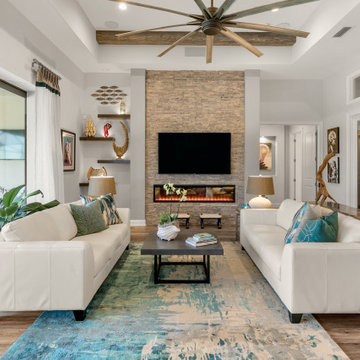
Design ideas for a classic living room in Jacksonville with grey walls, medium hardwood flooring, a hanging fireplace, a stacked stone fireplace surround, a wall mounted tv, brown floors and exposed beams.

This is an example of a medium sized contemporary formal enclosed living room in Houston with grey walls, dark hardwood flooring, no fireplace, no tv, brown floors and a drop ceiling.

Photo of an expansive country open plan living room in Phoenix with medium hardwood flooring, a two-sided fireplace and exposed beams.

Design ideas for a traditional open plan living room in San Francisco with white walls, medium hardwood flooring, brown floors, exposed beams, a timber clad ceiling and a vaulted ceiling.
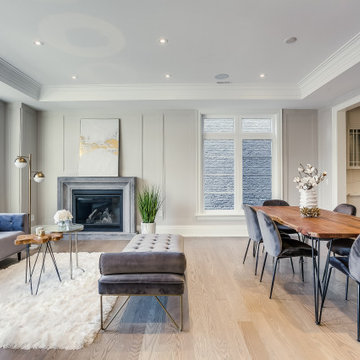
This is an example of a traditional formal open plan living room in Toronto with grey walls, light hardwood flooring, a standard fireplace, no tv, beige floors, a drop ceiling and panelled walls.
Living Room with a Drop Ceiling and Exposed Beams Ideas and Designs
4