Living Room with a Freestanding TV and a Chimney Breast Ideas and Designs
Refine by:
Budget
Sort by:Popular Today
1 - 20 of 64 photos
Item 1 of 3

Design ideas for a large traditional open plan living room in London with beige walls, medium hardwood flooring, a standard fireplace, a stone fireplace surround, a freestanding tv, brown floors and a chimney breast.

Photo by Chris Snook
Large classic open plan living room in London with grey walls, limestone flooring, a wood burning stove, a plastered fireplace surround, a freestanding tv, beige floors, brick walls and a chimney breast.
Large classic open plan living room in London with grey walls, limestone flooring, a wood burning stove, a plastered fireplace surround, a freestanding tv, beige floors, brick walls and a chimney breast.
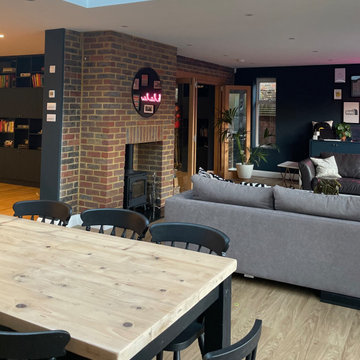
To zone this previously open space for practical use for a family, a room divider was added, creating a snug TV area and practical storage. The dining table was updated with some paint and a large sofa was added to the entertaining space
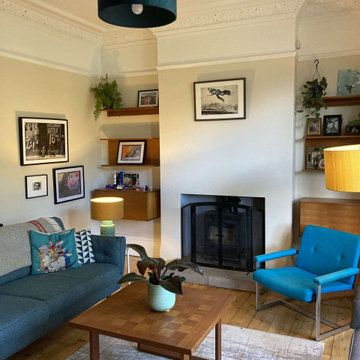
The living room was tired and gloomy, sue to the shady aspect of the street. The client wanted the space to have a mid-century feel to it and have less of the children's stuff visible so that the room could feel more sophisticated and relaxing.
We made alterations to the fireplace, to simplify the opening around the wood burning stove. We stripped the wallpaper and re-skimmed the walls, removed the old carpet and sanded the original one floorboards, bringing them back to their former glory. We then worked closely with the client to incorporate his vintage mid-century furniture into the room, whilst ensuring the space still complemented the Victorian features of the room.
By painting the walls a soft cream, we have brightened up the room, and changing the layout of the space allows the room to feel more open and welcoming.
Storage for children's toys was relocated into the kitchen, allowing the living room space to be kept tidier. The mid-century sideboard acts as a TV unit, whilst providing ample storage.
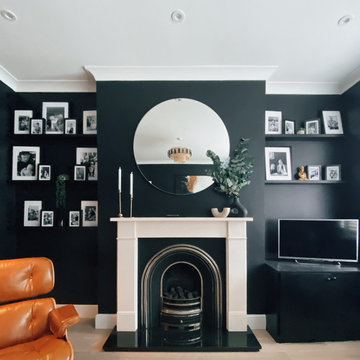
Layered textiles and textures create a cosy vibe in this black living room, with an original abstract painting specifically commissioned for the project.
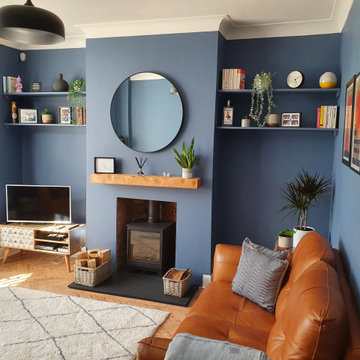
Everything in this space is so clean and elegant, thanks to crisp clean lines, a functional layout and some beautiful styling. We’re a huge fan of this shade of blue as it makes the room feel a little darker and cosy without feeling gloomy.
Do you have a period property that you want help renovating without sacrificing its character? Then click the link to start your project with us and begin crafting the home you want.

We were asked to put together designs for this beautiful Georgian mill, our client specifically asked for help with bold colour schemes and quirky accessories to style the space. We provided most of the furniture fixtures and fittings and designed the panelling and lighting elements.
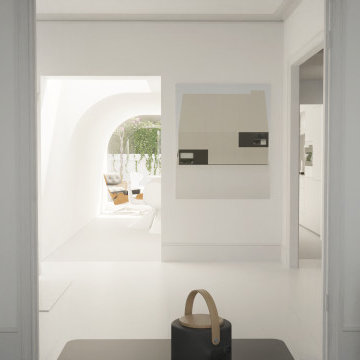
Inspiration for a medium sized contemporary grey and white open plan living room with a reading nook, white walls, painted wood flooring, a standard fireplace, a stone fireplace surround, a freestanding tv, white floors and a chimney breast.
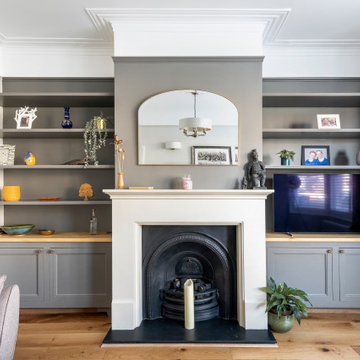
Great shots from our renovation project in Keynsham.
Fantastic to see this family home restored to its elegance and spacious proportions.
The bay window here looks fabulous, plus some thoughtful and practical storage brings it right up to date for modern living.
? Pete Helme
#modernfireplace #victorianstyle #renovationproject
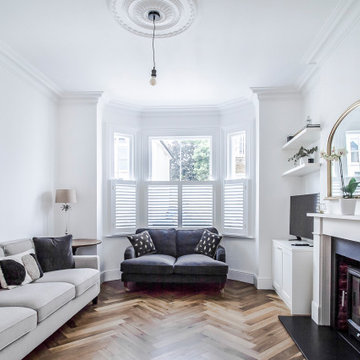
formal sitting room
Inspiration for a medium sized classic formal enclosed living room in Surrey with white walls, medium hardwood flooring, a wood burning stove, a stacked stone fireplace surround, a freestanding tv, brown floors and a chimney breast.
Inspiration for a medium sized classic formal enclosed living room in Surrey with white walls, medium hardwood flooring, a wood burning stove, a stacked stone fireplace surround, a freestanding tv, brown floors and a chimney breast.
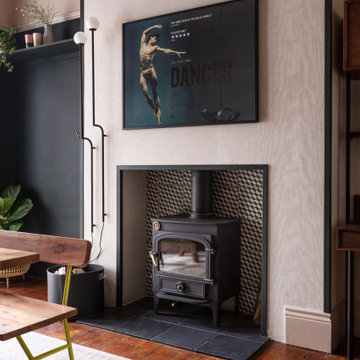
Eclectic period property, mixed with old and new to create a relaxing, cosy space.
We created several bespoke features in this home including the living room wall panelling and the dining room bench seat. We also used colour blocking and wallpapers to give the home a more unique look.
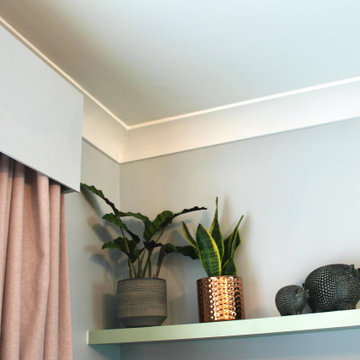
Photo of a medium sized grey and pink open plan living room in Essex with blue walls, dark hardwood flooring, a wood burning stove, a stone fireplace surround, a freestanding tv, brown floors and a chimney breast.
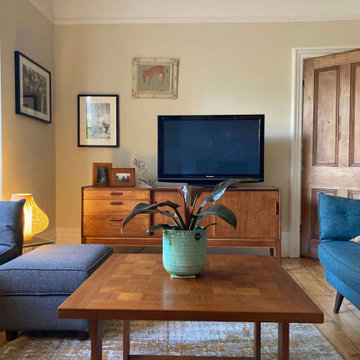
The living room was tired and gloomy, sue to the shady aspect of the street. The client wanted the space to have a mid-century feel to it and have less of the children's stuff visible so that the room could feel more sophisticated and relaxing.
We made alterations to the fireplace, to simplify the opening around the wood burning stove. We stripped the wallpaper and re-skimmed the walls, removed the old carpet and sanded the original one floorboards, bringing them back to their former glory. We then worked closely with the client to incorporate his vintage mid-century furniture into the room, whilst ensuring the space still complemented the Victorian features of the room.
By painting the walls a soft cream, we have brightened up the room, and changing the layout of the space allows the room to feel more open and welcoming.
Storage for children's toys was relocated into the kitchen, allowing the living room space to be kept tidier. The mid-century sideboard acts as a TV unit, whilst providing ample storage.
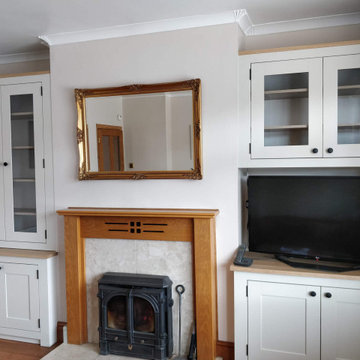
Custom made hand painted alcove cabinets designed, manufactured and installed for our customer based in Leeds.
This is an example of a medium sized traditional formal and cream and black enclosed living room in Other with beige walls, medium hardwood flooring, a standard fireplace, a wooden fireplace surround, a freestanding tv, brown floors and a chimney breast.
This is an example of a medium sized traditional formal and cream and black enclosed living room in Other with beige walls, medium hardwood flooring, a standard fireplace, a wooden fireplace surround, a freestanding tv, brown floors and a chimney breast.
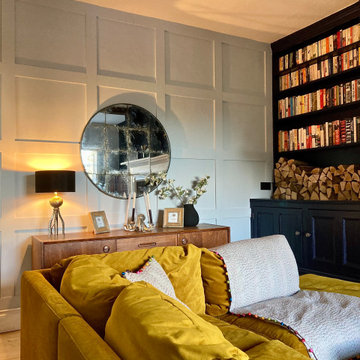
We were asked to put together designs for this beautiful Georgian mill, our client specifically asked for help with bold colour schemes and quirky accessories to style the space. We provided most of the furniture fixtures and fittings and designed the panelling and lighting elements.
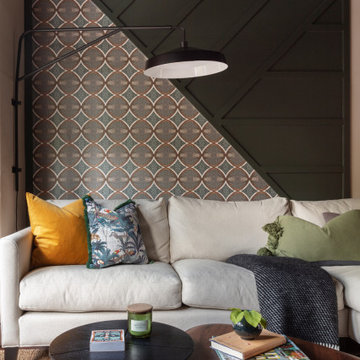
Eclectic period property, mixed with old and new to create a relaxing, cosy space.
We created several bespoke features in this home including the living room wall panelling and the dining room bench seat. We also used colour blocking and wallpapers to give the home a more unique look.
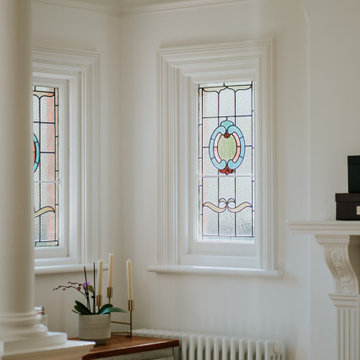
An Edwardian Living Room renovation in Nottingham. Retaining as many period features as possible, this room was given an uplift to create a bright modern space with plenty of charcater. Mixing antiques with mid-century, contemporary and reclaimed elements creates a perfectly curated, laid-back style with plenty of character and personality.
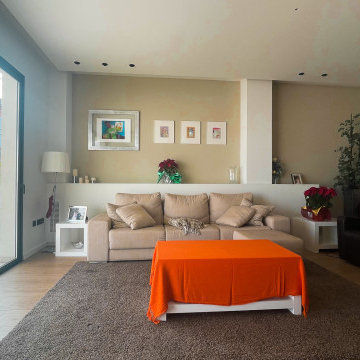
Pared con chimenea de un chalet de pueblo del que hemos realizado todo el diseño y construcción.
Inspiration for a large modern open plan living room in Other with white walls, laminate floors, a ribbon fireplace, a stone fireplace surround, a freestanding tv, brown floors and a chimney breast.
Inspiration for a large modern open plan living room in Other with white walls, laminate floors, a ribbon fireplace, a stone fireplace surround, a freestanding tv, brown floors and a chimney breast.
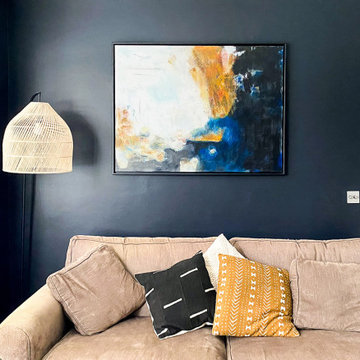
Layered textiles and textures create a cosy vibe in this black living room, with an original abstract painting specifically commissioned for the project.
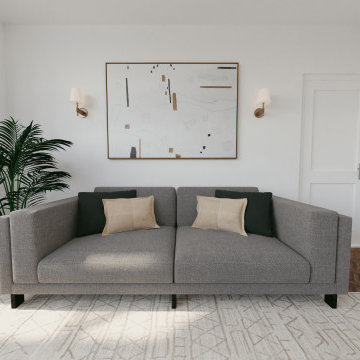
This family home has been transformed with a timeless, yet modern, living room design to add a renewed charm that highlights the traditional character of the house.
A natural and earthy scheme, using a combination of modern and traditional styles, helps to balance the visual tempo and compliment the home's existing features such as its beautiful fireplace. The neutral base adds brightness to the previous dull space while a soft touch of colour and texture introduces depth and interest.
The use of natural wood materials aims to bring warmth to the room which maintains a homely, welcoming feeling along with further cosy textures. From furniture to accessories, carefully selected design elements take inspiration from the family’s love of the outdoors and travel to create a design that they can love for years to come.
Living Room with a Freestanding TV and a Chimney Breast Ideas and Designs
1