Living Room with a Freestanding TV and No TV Ideas and Designs
Refine by:
Budget
Sort by:Popular Today
101 - 120 of 153,127 photos
Item 1 of 3

Photography by Rob Karosis
Inspiration for a traditional enclosed living room in New York with beige walls, a standard fireplace, a brick fireplace surround, no tv and feature lighting.
Inspiration for a traditional enclosed living room in New York with beige walls, a standard fireplace, a brick fireplace surround, no tv and feature lighting.

Aménagement mural dans un salon, avec TV, livres, bibelots
Large contemporary open plan living room in Bordeaux with a reading nook, white walls, ceramic flooring, grey floors, no fireplace, a freestanding tv, a vaulted ceiling and a wood ceiling.
Large contemporary open plan living room in Bordeaux with a reading nook, white walls, ceramic flooring, grey floors, no fireplace, a freestanding tv, a vaulted ceiling and a wood ceiling.
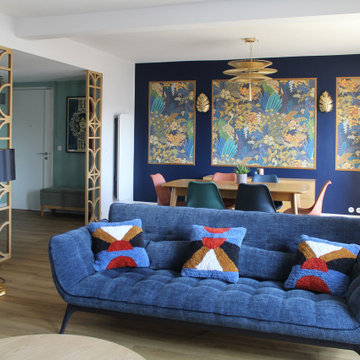
Villa Marcès - Réaménagement et décoration d'un appartement, 94 - La pièce à vivre est divisée en deux parties distinctes ; dans la salle à manger , un triptyque en papier peint coloré donne le ton et fait face à la grande bibliothèque sur mesure du salon.
Le salon est composé de deux canapés, d'un fauteuil et d'une table basse. Deux tables d'appoint et des poufs fantaisies complètent l'ensemble

A captivating transformation in the coveted neighborhood of University Park, Dallas
The heart of this home lies in the kitchen, where we embarked on a design endeavor that would leave anyone speechless. By opening up the main kitchen wall, we created a magnificent window system that floods the space with natural light and offers a breathtaking view of the picturesque surroundings. Suspended from the ceiling, a steel-framed marble vent hood floats a few inches from the window, showcasing a mesmerizing Lilac Marble. The same marble is skillfully applied to the backsplash and island, featuring a bold combination of color and pattern that exudes elegance.
Adding to the kitchen's allure is the Italian range, which not only serves as a showstopper but offers robust culinary features for even the savviest of cooks. However, the true masterpiece of the kitchen lies in the honed reeded marble-faced island. Each marble strip was meticulously cut and crafted by artisans to achieve a half-rounded profile, resulting in an island that is nothing short of breathtaking. This intricate process took several months, but the end result speaks for itself.
To complement the grandeur of the kitchen, we designed a combination of stain-grade and paint-grade cabinets in a thin raised panel door style. This choice adds an elegant yet simple look to the overall design. Inside each cabinet and drawer, custom interiors were meticulously designed to provide maximum functionality and organization for the day-to-day cooking activities. A vintage Turkish runner dating back to the 1960s, evokes a sense of history and character.
The breakfast nook boasts a stunning, vivid, and colorful artwork created by one of Dallas' top artist, Kyle Steed, who is revered for his mastery of his craft. Some of our favorite art pieces from the inspiring Haylee Yale grace the coffee station and media console, adding the perfect moment to pause and loose yourself in the story of her art.
The project extends beyond the kitchen into the living room, where the family's changing needs and growing children demanded a new design approach. Accommodating their new lifestyle, we incorporated a large sectional for family bonding moments while watching TV. The living room now boasts bolder colors, striking artwork a coffered accent wall, and cayenne velvet curtains that create an inviting atmosphere. Completing the room is a custom 22' x 15' rug, adding warmth and comfort to the space. A hidden coat closet door integrated into the feature wall adds an element of surprise and functionality.
This project is not just about aesthetics; it's about pushing the boundaries of design and showcasing the possibilities. By curating an out-of-the-box approach, we bring texture and depth to the space, employing different materials and original applications. The layered design achieved through repeated use of the same material in various forms, shapes, and locations demonstrates that unexpected elements can create breathtaking results.
The reason behind this redesign and remodel was the homeowners' desire to have a kitchen that not only provided functionality but also served as a beautiful backdrop to their cherished family moments. The previous kitchen lacked the "wow" factor they desired, prompting them to seek our expertise in creating a space that would be a source of joy and inspiration.
Inspired by well-curated European vignettes, sculptural elements, clean lines, and a natural color scheme with pops of color, this design reflects an elegant organic modern style. Mixing metals, contrasting textures, and utilizing clean lines were key elements in achieving the desired aesthetic. The living room introduces bolder moments and a carefully chosen color scheme that adds character and personality.
The client's must-haves were clear: they wanted a show stopping centerpiece for their home, enhanced natural light in the kitchen, and a design that reflected their family's dynamic. With the transformation of the range wall into a wall of windows, we fulfilled their desire for abundant natural light and breathtaking views of the surrounding landscape.
Our favorite rooms and design elements are numerous, but the kitchen remains a standout feature. The painstaking process of hand-cutting and crafting each reeded panel in the island to match the marble's veining resulted in a labor of love that emanates warmth and hospitality to all who enter.
In conclusion, this tastefully lux project in University Park, Dallas is an extraordinary example of a full gut remodel that has surpassed all expectations. The meticulous attention to detail, the masterful use of materials, and the seamless blend of functionality and aesthetics create an unforgettable space. It serves as a testament to the power of design and the transformative impact it can have on a home and its inhabitants.
Project by Texas' Urbanology Designs. Their North Richland Hills-based interior design studio serves Dallas, Highland Park, University Park, Fort Worth, and upscale clients nationwide.

Experience the tranquil allure of an upscale loft living room, a creation by Arsight, nestled within Chelsea, New York. The expansive, airy ambiance is accentuated by high ceilings and bordered by graceful sliding doors. A modern edge is introduced by a stark white palette, contrasted beautifully with carefully chosen furniture and powerful art. The space is grounded by the rich, unique texture of reclaimed flooring, embodying the essence of contemporary living room design, a blend of style, luxury, and comfort.

Design ideas for an eclectic living room in Paris with white walls, medium hardwood flooring, a wood burning stove, no tv and brown floors.
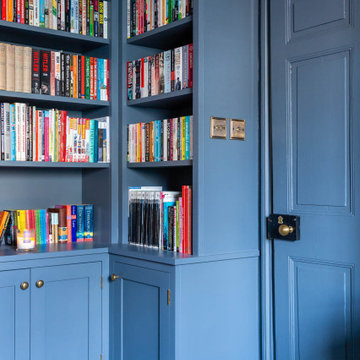
We were approached by the client to transform their snug room into a library. The brief was to create the feeling of a fitted library with plenty of open shelving but also storage cupboards to hide things away. The worry with bookcases on all walls its that the space can look and feel cluttered and dark.
We suggested using painted shelves with integrated cupboards on the lower levels as a way to bring a cohesive colour scheme and look to the room. Lower shelves are often under-utilised anyway so having cupboards instead gives flexible storage without spoiling the look of the library.
The bookcases are painted in Mylands Oratory with burnished brass knobs by Armac Martin. We included lighting and the cupboards also hide the power points and data cables to maintain the low-tech emphasis in the library. The finished space feels traditional, warm and perfectly suited to the traditional house.
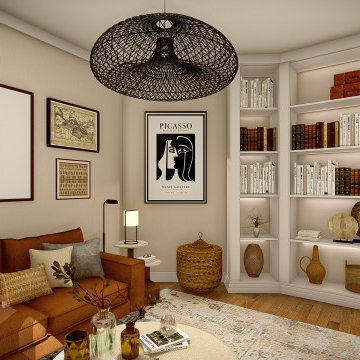
Dans cette image on peut voir la bibliothèque en sur-mesure qui vient épouser l'ange de la pièce.
Photo of a medium sized world-inspired open plan living room in Paris with a reading nook, beige walls, medium hardwood flooring, no fireplace, a freestanding tv and brown floors.
Photo of a medium sized world-inspired open plan living room in Paris with a reading nook, beige walls, medium hardwood flooring, no fireplace, a freestanding tv and brown floors.

Design ideas for a medium sized rural open plan living room in Hampshire with a reading nook, blue walls, light hardwood flooring, a wood burning stove and a freestanding tv.
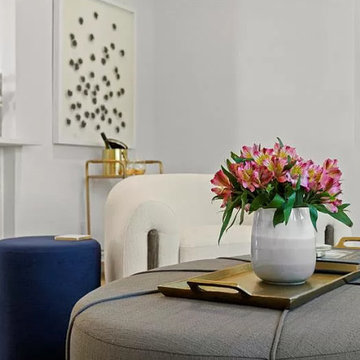
Project designed by interior design studio Home Frosting. They serve the entire Tampa Bay area including South Tampa, Clearwater, Belleair, and St. Petersburg.
For more about Home Frosting, see here: https://homefrosting.com/
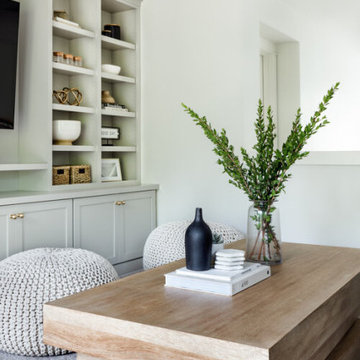
Over the past two years, we have had the pleasure of furnishing this gorgeous Craftsman room by room. When our client first came to us in late 2018, she had just purchased this home for a fresh start with her son. This home already had a great foundation, but we wanted to ensure our client's personality shone through with her love of soft colors and layered textures. We transformed this blank canvas into a cozy home by adding wallpaper, refreshing the window treatments, replacing some light fixtures, and bringing in new furnishings.
---
Project designed by interior design studio Kimberlee Marie Interiors. They serve the Seattle metro area including Seattle, Bellevue, Kirkland, Medina, Clyde Hill, and Hunts Point.
For more about Kimberlee Marie Interiors, see here: https://www.kimberleemarie.com/
To learn more about this project, see here
https://www.kimberleemarie.com/lakemont-luxury

Large beach style formal open plan living room in Malaga with beige walls, marble flooring, a standard fireplace, no tv, grey floors, a coffered ceiling and wallpapered walls.

This modern living room features bright pops of blue in the area rug and hanging fireplace. White sofas are contrasted with the red and white patterned accent chair and patterned accent pillows. Metal accents are found on the coffee table and side table.
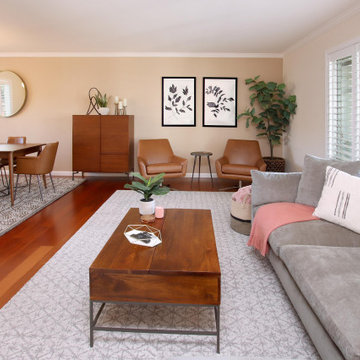
This home on a quiet cul-de-sac is ideal for family life, with plenty of space for adults and kids to be either together or separate. Warm leather and wood, combined with cool grays and inviting coral, add up to a low-key but vibrant palette.
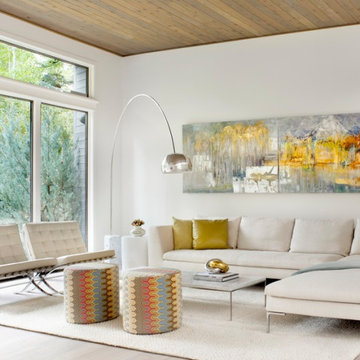
Our Aspen studio gave this home a bright, airy, soothing vibe with neutral palettes and thoughtful decor. Rather than use contrasting furnishings, we used neutral colors for the couches to elevate the relaxing vibe. In the dining room, we added yellow-green chairs that reflect the autumn colors outside. We also chose a stylish vintage pendant to spotlight the classic Brodmann piano in the living room. Statement lighting, elegant fabrics, and beautiful artwork create a calm, luxe environment filled with nature vibes.
---
Joe McGuire Design is an Aspen and Boulder interior design firm bringing a uniquely holistic approach to home interiors since 2005.
For more about Joe McGuire Design, see here: https://www.joemcguiredesign.com/
To learn more about this project, see here:
https://www.joemcguiredesign.com/overlook
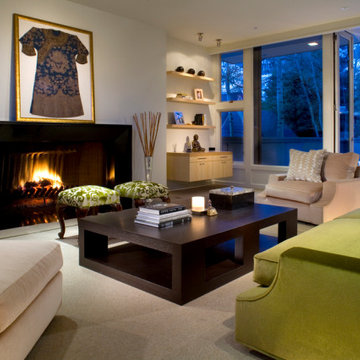
Our Boulder studio gave this home a warm, welcoming design plan with stylish furnishings that complement the beautiful artworks and decor. We added muted mood lighting in the living room that gives off the warm, cheerful glow that makes everyone look stunning! We went with clean, crisp lines in the bedrooms, making them look soothing and pleasant. In the bathroom, we used a beige tone with gorgeous tiles and a beautiful vanity area.
---
Joe McGuire Design is an Aspen and Boulder interior design firm bringing a uniquely holistic approach to home interiors since 2005.
For more about Joe McGuire Design, see here: https://www.joemcguiredesign.com/
To learn more about this project, see here:
https://www.joemcguiredesign.com/west-end-retreat

Salón a doble altura con chimenea y salida al exterior. Gran protagonismo de los tonos madera y el blanco, con una luminosidad espectacular.
Inspiration for a medium sized mediterranean open plan living room in Barcelona with white walls, medium hardwood flooring, a ribbon fireplace, a plastered fireplace surround, no tv and brown floors.
Inspiration for a medium sized mediterranean open plan living room in Barcelona with white walls, medium hardwood flooring, a ribbon fireplace, a plastered fireplace surround, no tv and brown floors.
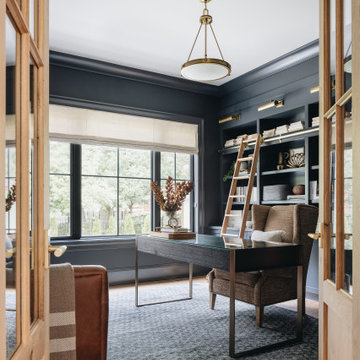
Large traditional open plan living room in Chicago with blue walls, light hardwood flooring, no fireplace, no tv and brown floors.

Traditional open plan living room in Sydney with white walls, medium hardwood flooring, a standard fireplace, no tv and brown floors.
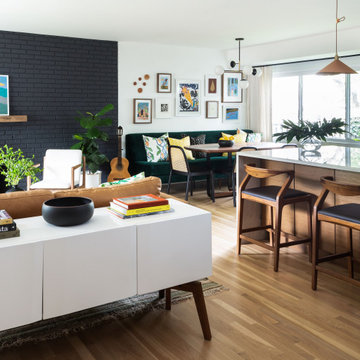
Inspiration for a small midcentury open plan living room in DC Metro with white walls, light hardwood flooring, a standard fireplace, a brick fireplace surround, no tv and beige floors.
Living Room with a Freestanding TV and No TV Ideas and Designs
6