Living Room with a Hanging Fireplace and Exposed Beams Ideas and Designs
Refine by:
Budget
Sort by:Popular Today
1 - 20 of 106 photos
Item 1 of 3

Photo of a large farmhouse open plan living room in Philadelphia with a music area, brown walls, light hardwood flooring, a hanging fireplace, no tv and exposed beams.
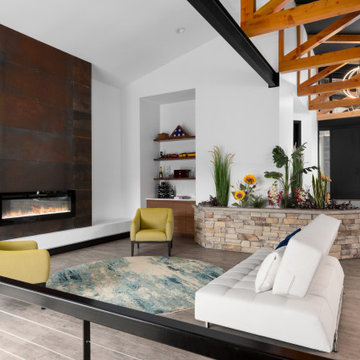
Design ideas for a large retro formal open plan living room in St Louis with white walls, vinyl flooring, a hanging fireplace, a metal fireplace surround, no tv, grey floors and exposed beams.
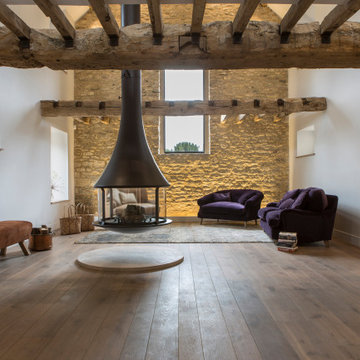
This is an example of a large country open plan living room in Oxfordshire with white walls, medium hardwood flooring, a hanging fireplace and exposed beams.

Organic Contemporary Design in an Industrial Setting… Organic Contemporary elements in an industrial building is a natural fit. Turner Design Firm designers Tessea McCrary and Jeanine Turner created a warm inviting home in the iconic Silo Point Luxury Condominiums.
Transforming the Least Desirable Feature into the Best… We pride ourselves with the ability to take the least desirable feature of a home and transform it into the most pleasant. This condo is a perfect example. In the corner of the open floor living space was a large drywalled platform. We designed a fireplace surround and multi-level platform using warm walnut wood and black charred wood slats. We transformed the space into a beautiful and inviting sitting area with the help of skilled carpenter, Jeremy Puissegur of Cajun Crafted and experienced installer, Fred Schneider
Industrial Features Enhanced… Neutral stacked stone tiles work perfectly to enhance the original structural exposed steel beams. Our lighting selection were chosen to mimic the structural elements. Charred wood, natural walnut and steel-look tiles were all chosen as a gesture to the industrial era’s use of raw materials.
Creating a Cohesive Look with Furnishings and Accessories… Designer Tessea McCrary added luster with curated furnishings, fixtures and accessories. Her selections of color and texture using a pallet of cream, grey and walnut wood with a hint of blue and black created an updated classic contemporary look complimenting the industrial vide.
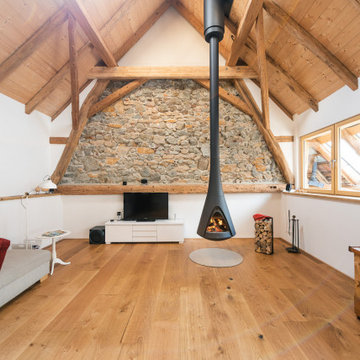
Photo of a rustic open plan living room in Other with white walls, light hardwood flooring, a hanging fireplace, a freestanding tv and exposed beams.
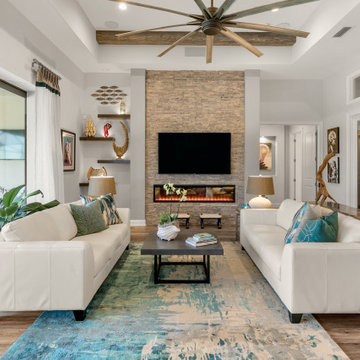
Design ideas for a classic living room in Jacksonville with grey walls, medium hardwood flooring, a hanging fireplace, a stacked stone fireplace surround, a wall mounted tv, brown floors and exposed beams.

Cozy living room with Malm gas fireplace, original windows/treatments, new shiplap, exposed doug fir beams
Design ideas for a small retro open plan living room in Portland with white walls, cork flooring, a hanging fireplace, white floors, exposed beams and tongue and groove walls.
Design ideas for a small retro open plan living room in Portland with white walls, cork flooring, a hanging fireplace, white floors, exposed beams and tongue and groove walls.
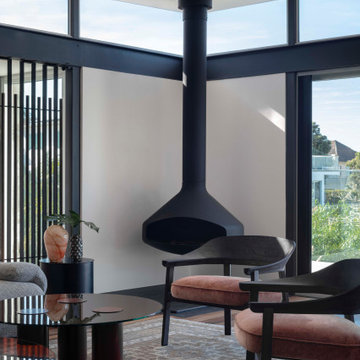
This is an example of an expansive contemporary formal open plan living room in Sydney with white walls, medium hardwood flooring, a hanging fireplace, brown floors and exposed beams.
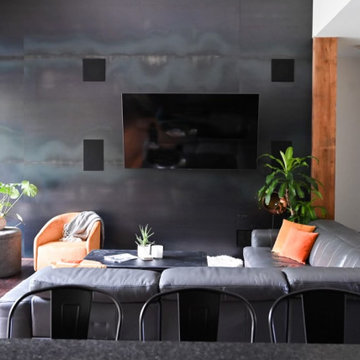
Modern Industrial Acreage.
Large urban open plan living room in Other with black walls, medium hardwood flooring, a hanging fireplace, a built-in media unit, exposed beams and panelled walls.
Large urban open plan living room in Other with black walls, medium hardwood flooring, a hanging fireplace, a built-in media unit, exposed beams and panelled walls.

Inspiration for a large industrial grey and yellow open plan living room in Paris with a hanging fireplace, white walls, light hardwood flooring, no tv, beige floors, exposed beams and brick walls.
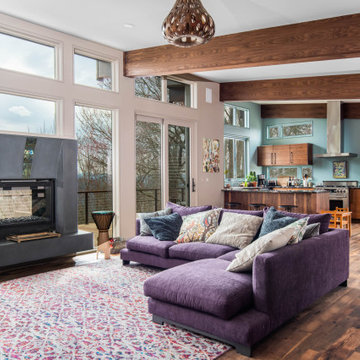
Window Wall Mixed Materials
Design ideas for a small contemporary mezzanine living room in Other with dark hardwood flooring, a hanging fireplace, a concrete fireplace surround, multi-coloured floors and exposed beams.
Design ideas for a small contemporary mezzanine living room in Other with dark hardwood flooring, a hanging fireplace, a concrete fireplace surround, multi-coloured floors and exposed beams.
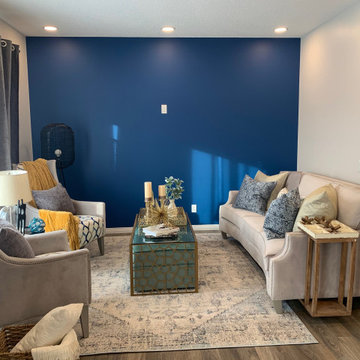
The after picture
This is an example of a medium sized modern formal open plan living room in Edmonton with blue walls, a hanging fireplace, a wall mounted tv, brown floors and exposed beams.
This is an example of a medium sized modern formal open plan living room in Edmonton with blue walls, a hanging fireplace, a wall mounted tv, brown floors and exposed beams.
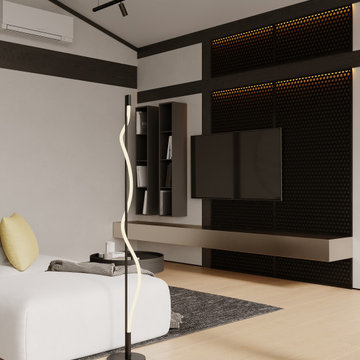
Inspiration for a medium sized contemporary grey and white living room in Other with white walls, laminate floors, a hanging fireplace, a metal fireplace surround, a wall mounted tv, beige floors, exposed beams and wallpapered walls.
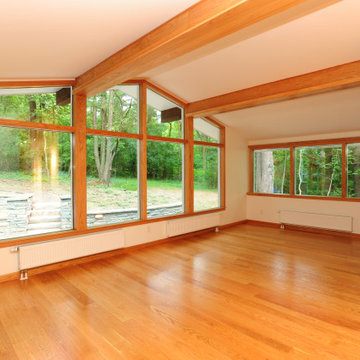
Design ideas for a large retro open plan living room in New York with white walls, medium hardwood flooring, a hanging fireplace, exposed beams and a tiled fireplace surround.
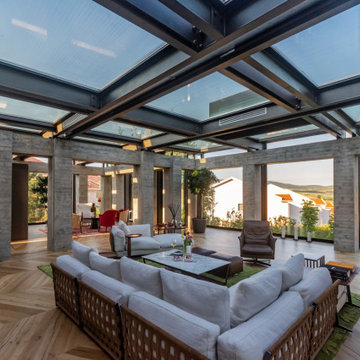
Photo of a medium sized industrial enclosed living room in Other with light hardwood flooring, a hanging fireplace, a metal fireplace surround and exposed beams.
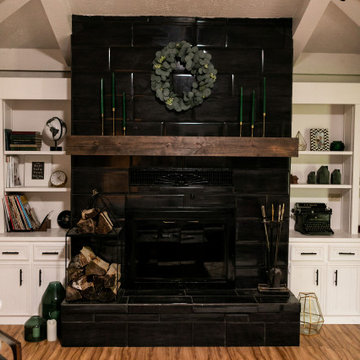
The Sundance Mantel Shelf captures the raw and rustic nature of a beam that has a story. This product is composed of Alder planks with a weathered texture and a glaze finish. This product is commonly used as a floating shelf where practical. Kit includes everything you need to attach to studs for a seamless and easy installation.
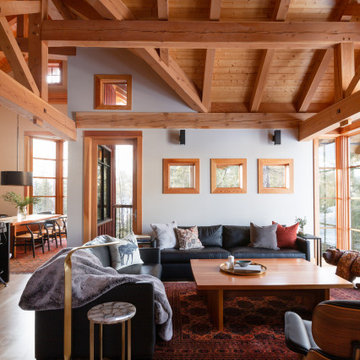
This beautiful home is used regularly by our Calgary clients during the weekends in the resort town of Fernie, B.C. While the floor plan offered ample space to entertain and relax, the finishes needed updating desperately. The original kitchen felt too small for the space which features stunning vaults and timber frame beams. With a complete overhaul, the newly redesigned space now gives justice to the impressive architecture. A combination of rustic and industrial selections have given this home a brand new vibe, and now this modern cabin is a showstopper once again!
Design: Susan DeRidder of Live Well Interiors Inc.
Photography: Rebecca Frick Photography
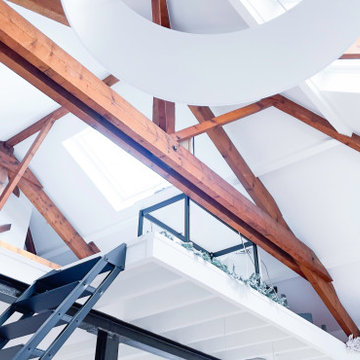
Salon lumineux, chaleureux et naturel avec beau toit-cathédrale donnant à la pièce un caractère unique.
Rénovation complète salon.
Pour des raisons de sécurité nous conseillons installer un garde-corps escalier.
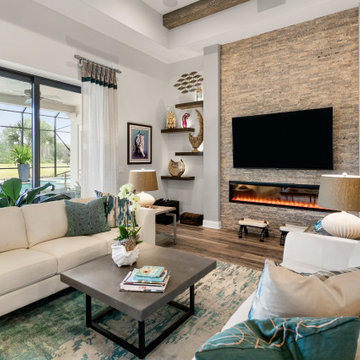
Inspiration for a classic living room in Jacksonville with grey walls, medium hardwood flooring, a hanging fireplace, a stacked stone fireplace surround, a wall mounted tv, brown floors and exposed beams.
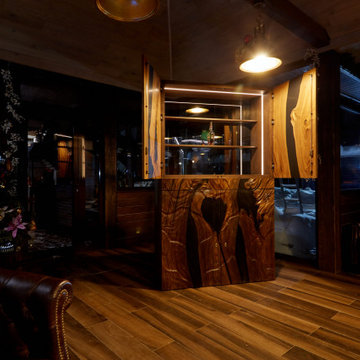
На фото дизайнерский винный шкаф, изготовленный из натурального массива: корпус - массив дуба, фасады - термированный ильм с полимером.
Корпус собран без единого самореза, все элементы соединены на "ласточкин хвост".
Фасады обработаны вручную под нежную шелковую вуаль, окутывающую массив.
Толщина фасадов 33мм.
Покрытие - натуральный масло-воск.
Фурнитура - BLUM.
Освещение - интегрированная диммируемая подсветка Arlight.
Авторский шкаф ручной работы от настоящих мебельных мастеров.
Living Room with a Hanging Fireplace and Exposed Beams Ideas and Designs
1