Living Room with a Home Bar and a Stone Fireplace Surround Ideas and Designs
Refine by:
Budget
Sort by:Popular Today
241 - 260 of 1,866 photos
Item 1 of 3
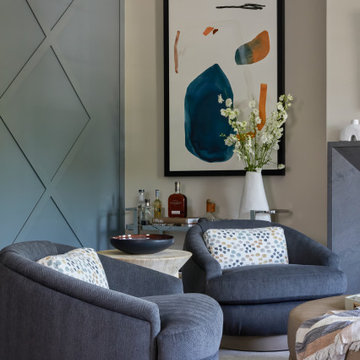
Contemporary farmhouse living room, carpet covers the floor, a bar in the corner, contemporary fireplace, and huge relaxation chairs.
This is an example of a medium sized classic enclosed living room in New York with a home bar, medium hardwood flooring, a standard fireplace, a stone fireplace surround, a wall mounted tv and brown floors.
This is an example of a medium sized classic enclosed living room in New York with a home bar, medium hardwood flooring, a standard fireplace, a stone fireplace surround, a wall mounted tv and brown floors.
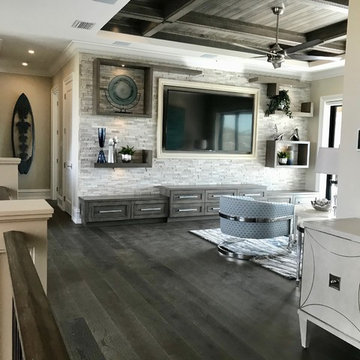
Lounge Room Bar Backsplash: Glazzio - Colonial Long New Chesapeake
Accent Wall: MSI - White Oak Multi Finish Stack Stone
Expansive contemporary open plan living room in Other with a home bar, beige walls, dark hardwood flooring, no fireplace, a stone fireplace surround, a wall mounted tv and brown floors.
Expansive contemporary open plan living room in Other with a home bar, beige walls, dark hardwood flooring, no fireplace, a stone fireplace surround, a wall mounted tv and brown floors.
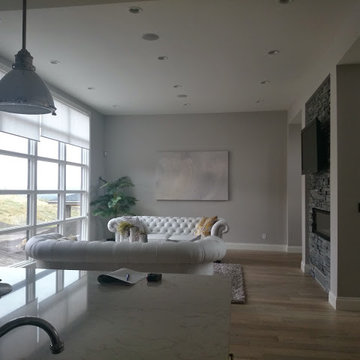
Large modern open plan living room in Calgary with a home bar, beige walls, medium hardwood flooring, a two-sided fireplace, a stone fireplace surround and no tv.
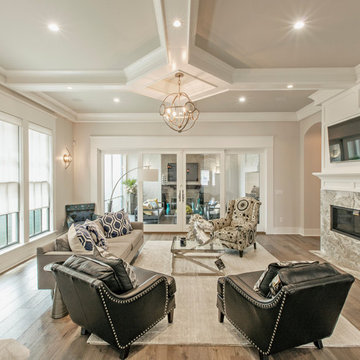
Photo of a large contemporary open plan living room in Louisville with a home bar, grey walls, dark hardwood flooring, a standard fireplace, a stone fireplace surround and a wall mounted tv.
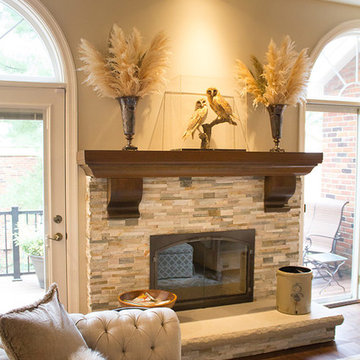
Photo via 618 Creative of Waterloo, IL.
Our first step in this room renovation was a new fireplace design. The old fireplace just didn’t fit with the new look of the house. I was looking for something that would really add that elegant but rustic charm.
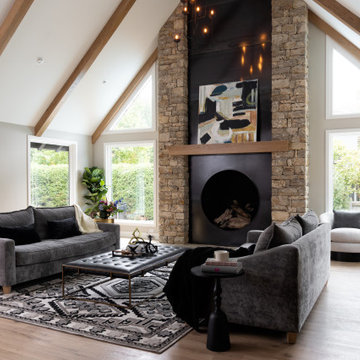
Inspiration for a large open plan living room in Kansas City with a home bar, white walls, light hardwood flooring, a standard fireplace, a stone fireplace surround, no tv, brown floors and a vaulted ceiling.
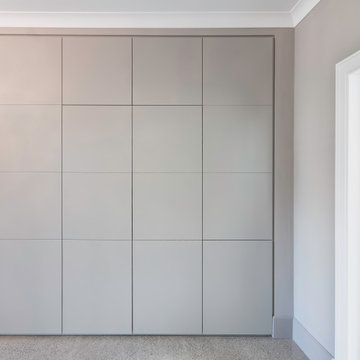
Custom made floor to ceiling unit with home bar and plenty of storage. Unit with clean lines which was built into the recess. Unit designed by Conbu Interior Design. Polished concrete floors throughout. Double pocket doors fitted ensuring the old double doors don't fold back onto the new unit.
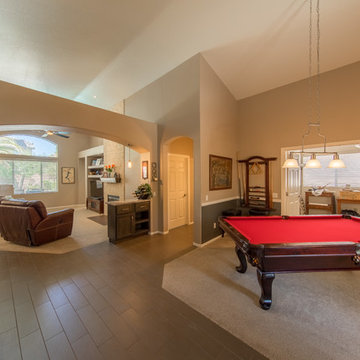
Designer Daniel Matus
This is an example of a medium sized traditional enclosed living room in Las Vegas with a home bar, beige walls, porcelain flooring, a standard fireplace, a stone fireplace surround, a freestanding tv and brown floors.
This is an example of a medium sized traditional enclosed living room in Las Vegas with a home bar, beige walls, porcelain flooring, a standard fireplace, a stone fireplace surround, a freestanding tv and brown floors.
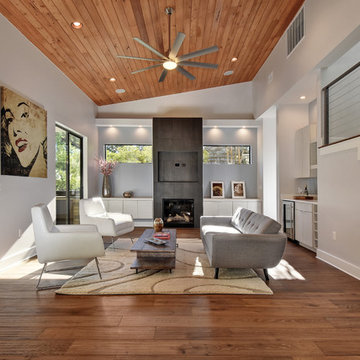
The interior of the home features wide plank oak floors and a cypress ceiling.
Photo of a medium sized contemporary open plan living room in Austin with a home bar, grey walls, dark hardwood flooring, a ribbon fireplace, a stone fireplace surround, a built-in media unit and brown floors.
Photo of a medium sized contemporary open plan living room in Austin with a home bar, grey walls, dark hardwood flooring, a ribbon fireplace, a stone fireplace surround, a built-in media unit and brown floors.
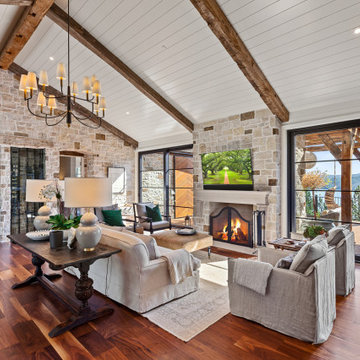
Two levels of South-facing (and lake-facing) outdoor spaces wrap the home and provide ample excuses to spend leisure time outside. Acting as an added room to the home, this area connects the interior to the gorgeous neighboring countryside, even featuring an outdoor grill and barbecue area. A massive two-story rock-faced wood burning fireplace with subtle copper accents define both the interior and exterior living spaces. Providing warmth, comfort, and a stunning focal point, this fireplace serves as a central gathering place in any season. A chef’s kitchen is equipped with a 48” professional range which allows for gourmet cooking with a phenomenal view. With an expansive bunk room for guests, the home has been designed with a grand master suite that exudes luxury and takes in views from the North, West, and South sides of the panoramic beauty.
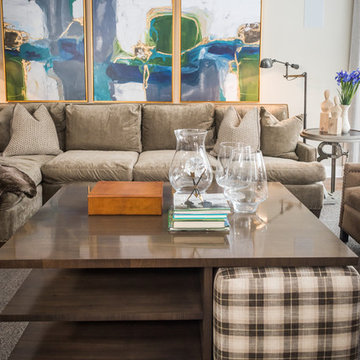
This complete home renovation is an unbelievable transformation. The interior and exterior were taken down to the studs and reimagined while keeping within its historic sense of place. Walls were moved, spaces reconfigured and all new finishes were installed. Custom cabinetry and designer lighting throughout create a sense of luxury within the newly planned, very livable floorplan. Marble and cement tile in the bathrooms and mudroom add interest in this truly custom design. Details such as custom painted wood tile flooring in the guest bedroom and a shapley honed quartz backsplash make this home unique. Situated on Canterbury golf course, the Gentleman’s Green residence was designed with no detail spared from construction to furnishings.
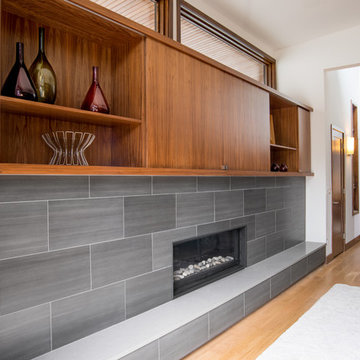
Slab doors. shaker cherry color. Half open half closed shelving.
Design ideas for a large contemporary living room in Denver with a home bar, beige walls, medium hardwood flooring, a ribbon fireplace, a stone fireplace surround and a wall mounted tv.
Design ideas for a large contemporary living room in Denver with a home bar, beige walls, medium hardwood flooring, a ribbon fireplace, a stone fireplace surround and a wall mounted tv.
![[Private Residence] Rock Creek Cattle Company](https://st.hzcdn.com/fimgs/pictures/living-rooms/private-residence-rock-creek-cattle-company-sway-and-co-interior-design-img~46e10a2e05137fe6_2795-1-6d0c241-w360-h360-b0-p0.jpg)
Photo of a large rustic open plan living room in Other with a home bar, beige walls, medium hardwood flooring, a wood burning stove, a stone fireplace surround and a built-in media unit.
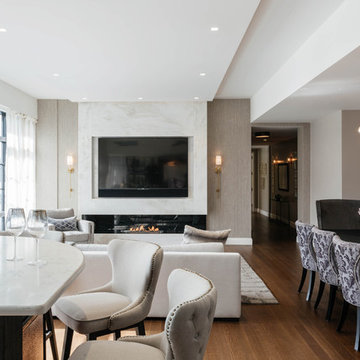
Neutrals of warm beiges, tans, and gray are contrasted by the black marble in the fireplace. Photo Credit: Nick Glimenakis
Inspiration for a medium sized contemporary open plan living room in New York with a home bar, beige walls, dark hardwood flooring, a hanging fireplace, a stone fireplace surround, a wall mounted tv and brown floors.
Inspiration for a medium sized contemporary open plan living room in New York with a home bar, beige walls, dark hardwood flooring, a hanging fireplace, a stone fireplace surround, a wall mounted tv and brown floors.
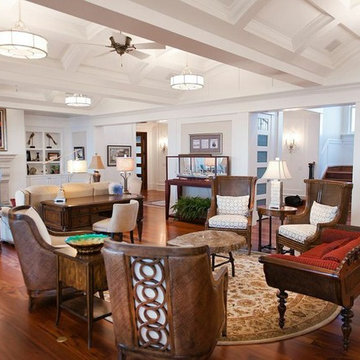
Luke Perisich
Blue Sky Building Company
This Ocean Isle beach house located in North Carolina is directly on the beach front. It needed a good strong IZ3 rated window that was also able to have the beauty of wood. Integrity's Wood-Ultrex IMPACT products offer both and were an easy choice. The SDL option was a nice fit for the home's coastal design.
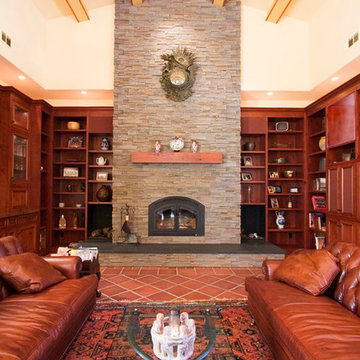
Bill Breneman
Photo of a classic living room in San Luis Obispo with a home bar, a stone fireplace surround and terracotta flooring.
Photo of a classic living room in San Luis Obispo with a home bar, a stone fireplace surround and terracotta flooring.
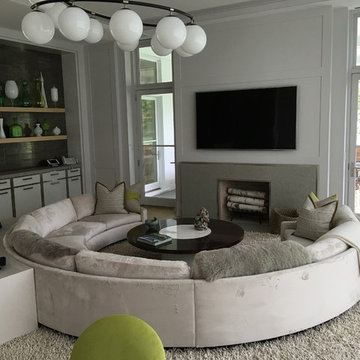
Design ideas for a medium sized modern enclosed living room in New York with a home bar, white walls, light hardwood flooring, a standard fireplace, a stone fireplace surround, a wall mounted tv and grey floors.
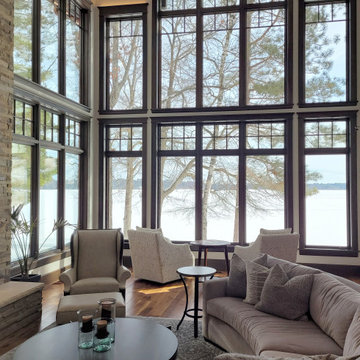
The full height views can not be beat! Grab a cup of java and start your day off in the morning watching the loons, and end in the same spot stargazing. This is comfort and everything you dreamed of in one space.
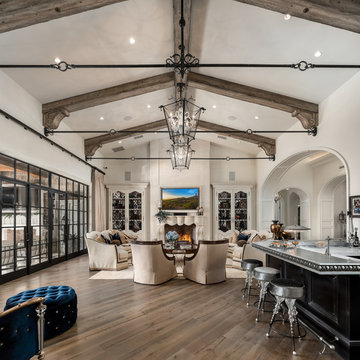
We love this living rooms vaulted ceilings, the double glass entry doors, exposed beams, and arched entryways.
Photo of an expansive open plan living room in Phoenix with a home bar, white walls, medium hardwood flooring, a standard fireplace, a stone fireplace surround, a wall mounted tv, brown floors, a coffered ceiling and panelled walls.
Photo of an expansive open plan living room in Phoenix with a home bar, white walls, medium hardwood flooring, a standard fireplace, a stone fireplace surround, a wall mounted tv, brown floors, a coffered ceiling and panelled walls.
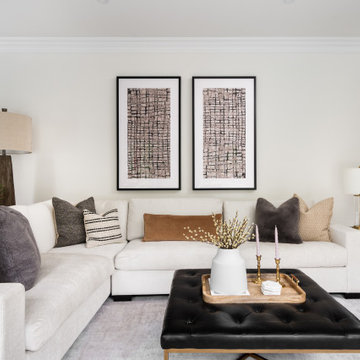
This is a major update to a timeless home built in the 80's. We updated the kitchen by maximizing the length of the space and placing a coffee bar at the far side. We also made the longest island possible in order to make the kitchen feel large and for storage. In addition we added and update to the powder room and the reading nook on the second floor. We also updated the flooring to add a herringbone pattern in the hallway. Finally, as this family room was sunken, we levelled off the drop down to make for a better look and flow.
Living Room with a Home Bar and a Stone Fireplace Surround Ideas and Designs
13