Living Room with a Home Bar and a Stone Fireplace Surround Ideas and Designs
Refine by:
Budget
Sort by:Popular Today
141 - 160 of 1,862 photos
Item 1 of 3
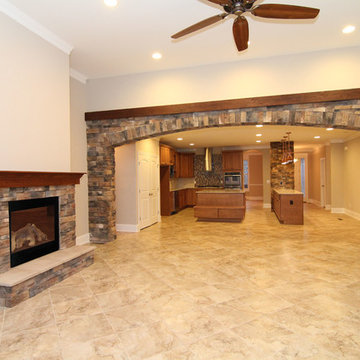
Three stone wall accents tie together the open concept kitchen and great room (which features a gas fireplace and wet bar with raised seating).
Expansive classic open plan living room in Raleigh with a home bar, beige walls, ceramic flooring, a standard fireplace, a stone fireplace surround and a wall mounted tv.
Expansive classic open plan living room in Raleigh with a home bar, beige walls, ceramic flooring, a standard fireplace, a stone fireplace surround and a wall mounted tv.
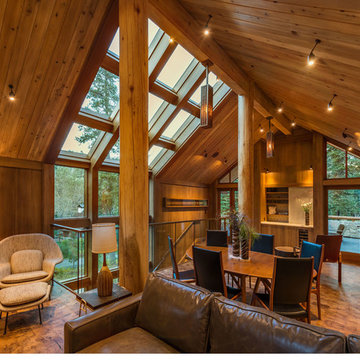
Architect + Interior Design: Olson-Olson Architects,
Construction: Bruce Olson Construction,
Photography: Vance Fox
This is an example of a medium sized rustic open plan living room in Sacramento with a home bar, brown walls, medium hardwood flooring, a standard fireplace, a stone fireplace surround and a concealed tv.
This is an example of a medium sized rustic open plan living room in Sacramento with a home bar, brown walls, medium hardwood flooring, a standard fireplace, a stone fireplace surround and a concealed tv.
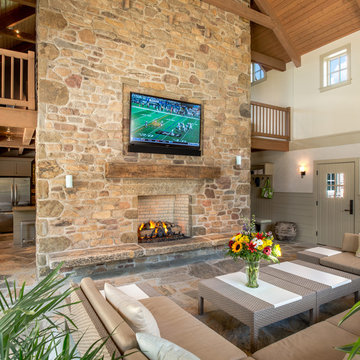
Photographer: Angle Eye Photography
Interior Designer: Callaghan Interior Design
This is an example of a large classic open plan living room in Philadelphia with a home bar, beige walls, travertine flooring, a standard fireplace, a stone fireplace surround and a built-in media unit.
This is an example of a large classic open plan living room in Philadelphia with a home bar, beige walls, travertine flooring, a standard fireplace, a stone fireplace surround and a built-in media unit.
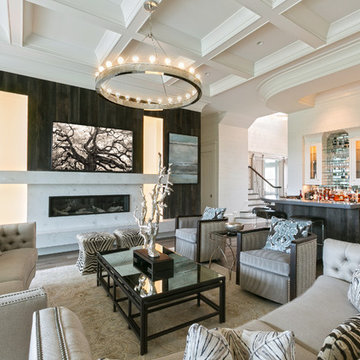
Inspiration for a classic open plan living room in Charleston with a home bar, white walls, medium hardwood flooring, a ribbon fireplace, a stone fireplace surround and brown floors.
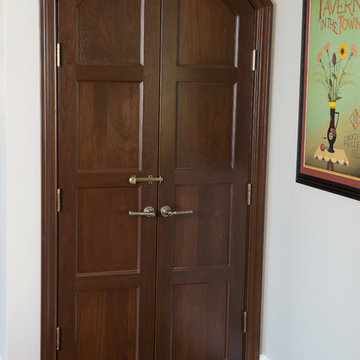
Alex Claney Photography
A unique custom french door for the kitchen linens and cookbooks. The doors are solid walnut.
Inspiration for a large classic open plan living room in Chicago with a home bar, grey walls, dark hardwood flooring, a standard fireplace, a stone fireplace surround and a built-in media unit.
Inspiration for a large classic open plan living room in Chicago with a home bar, grey walls, dark hardwood flooring, a standard fireplace, a stone fireplace surround and a built-in media unit.
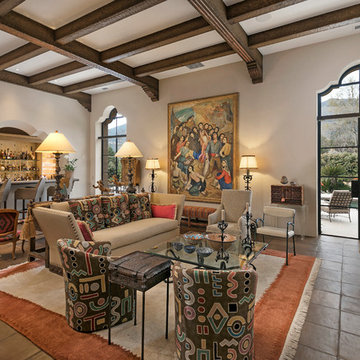
Jim Bartsch Photography
This is an example of a large mediterranean open plan living room in Santa Barbara with a home bar, beige walls, terracotta flooring, a standard fireplace, a stone fireplace surround and no tv.
This is an example of a large mediterranean open plan living room in Santa Barbara with a home bar, beige walls, terracotta flooring, a standard fireplace, a stone fireplace surround and no tv.

Living Room
⚜️⚜️⚜️⚜️⚜️⚜️⚜️⚜️⚜️⚜️⚜️⚜️⚜️⚜️
The latest custom home from Golden Fine Homes is a stunning Louisiana French Transitional style home.
This home has five bedrooms and five bathrooms with a flexible floorplan design that allows for a multitude of uses.
A separate dining room, butlers’ pantry, wet-bar with icemaker and beverage refrigerator, a large outdoor living room with grill and fireplace and kids bonus area upstairs. It also has an extra large media closet/room with plenty of space for added indoor storage.
The kitchen is equipped with all high-end appliances with matching custom cabinet panels and gorgeous Mont Blanc quartzite counters. Floor to ceiling custom cabinets with LED lighting, custom hood and custom tile work, including imported italian marble backsplash. Decorator lighting, pot filler and breakfast area overlooking the covered outdoor living space round out the gourmet kitchen.
The master bedroom is accented by a large reading nook with windows to the back yard. The master bathroom is gorgeous with decorator lighting, custom tilework, makeup niche, frameless glass shower and freestanding tub. The master closet has custom cabinetry, dressers and a secure storage room. This gorgeous custom home embodies contemporary elegance.
Perfect for the busy family and those that love to entertain. Located in the new medical district, it’s only a quick 5 minute drive to the hospital. It’s also on the St. George School bus route, with the bus stop located right across the street, so you can watch the kids right from your kitchen window. You simply must see this gorgeous home offering the latest new home design trends and construction technology.
⚜️⚜️⚜️⚜️⚜️⚜️⚜️⚜️⚜️⚜️⚜️⚜️⚜️⚜️
If you are looking for a luxury home builder or remodeler on the Louisiana Northshore; Mandeville, Covington, Folsom, Madisonville or surrounding areas, contact us today.
Website: https://goldenfinehomes.com
Email: info@goldenfinehomes.com
Phone: 985-282-2570
⚜️⚜️⚜️⚜️⚜️⚜️⚜️⚜️⚜️⚜️⚜️⚜️⚜️⚜️
Louisiana custom home builder, Louisiana remodeling, Louisiana remodeling contractor, home builder, remodeling, bathroom remodeling, new home, bathroom renovations, kitchen remodeling, kitchen renovation, custom home builders, home remodeling, house renovation, new home construction, house building, home construction, bathroom remodeler near me, kitchen remodeler near me, kitchen makeovers, new home builders.
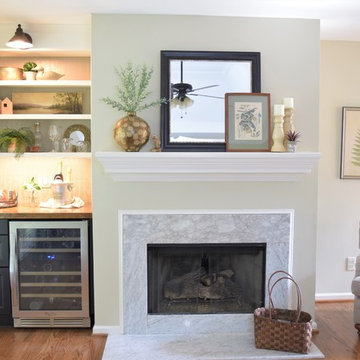
Photo of a small traditional enclosed living room in Atlanta with a home bar, white walls, medium hardwood flooring, a standard fireplace, a stone fireplace surround and brown floors.
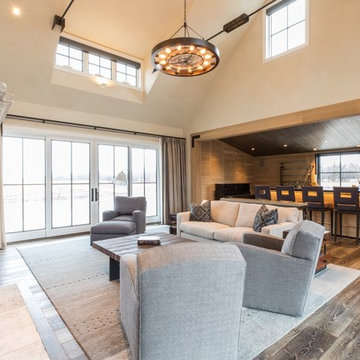
This gracious entertaining space is a wing separate from family spaces. It has large patio doors to the farm and the courtyard letting light in from every angle.
Photos by Katie Basil Photography
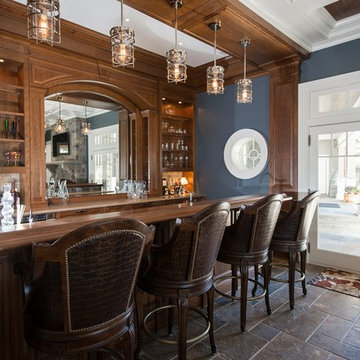
Photographer: Kevin Colquhoun
This is an example of a medium sized traditional mezzanine living room in New York with a home bar, blue walls, a stone fireplace surround and a wall mounted tv.
This is an example of a medium sized traditional mezzanine living room in New York with a home bar, blue walls, a stone fireplace surround and a wall mounted tv.
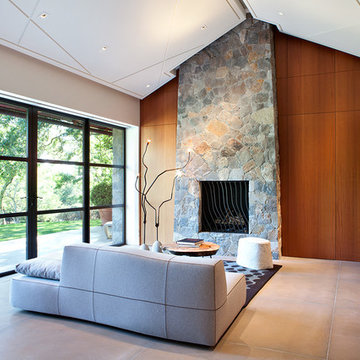
The Fieldstone Cottage is the culmination of collaboration between DM+A and our clients. Having a contractor as a client is a blessed thing. Here, some dreams come true. Here ideas and materials that couldn’t be incorporated in the much larger house were brought seamlessly together. The 640 square foot cottage stands only 25 feet from the bigger, more costly “Older Brother”, but stands alone in its own right. When our Clients commissioned DM+A for the project the direction was simple; make the cottage appear to be a companion to the main house, but be more frugal in the space and material used. The solution was to have one large living, working and sleeping area with a small, but elegant bathroom. The design imagery was about collision of materials and the form that emits from that collision. The furnishings and decorative lighting are the work of Caterina Spies-Reese of CSR Design. Mariko Reed Photography
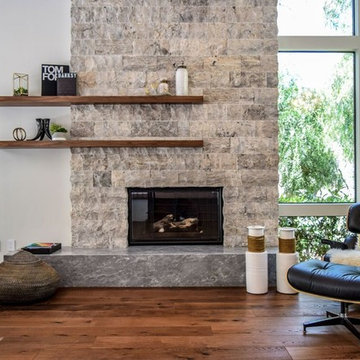
Inspiration for a large modern open plan living room in Orange County with a home bar, white walls, dark hardwood flooring, a standard fireplace, a stone fireplace surround and brown floors.
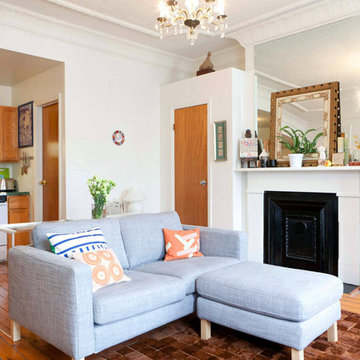
Standard hardware-store lighting was switched out in favor of a brass-and-crystal chandelier and—in the galley-style kitchen—a ceiling mounted fixture. We chose a super-affordable small-scale Ikea love seat and matching ottoman, and dressed it up with Jonathan Adler pillows. A small Lucite bar (behind the couch) includes barware, glassware, and all tools needed to mix up a good drink.
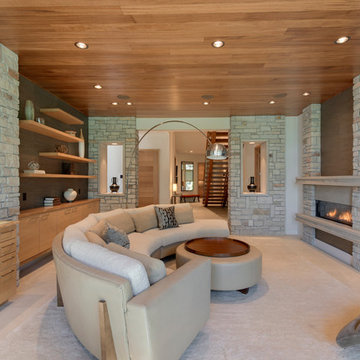
Architechtural Designer: Bruce Lenzen - Interior Design: Ann Ludwig - Photo: Spacecrafting Photography
Expansive contemporary enclosed living room in Minneapolis with a home bar, beige walls, porcelain flooring, a ribbon fireplace, a stone fireplace surround and a wall mounted tv.
Expansive contemporary enclosed living room in Minneapolis with a home bar, beige walls, porcelain flooring, a ribbon fireplace, a stone fireplace surround and a wall mounted tv.
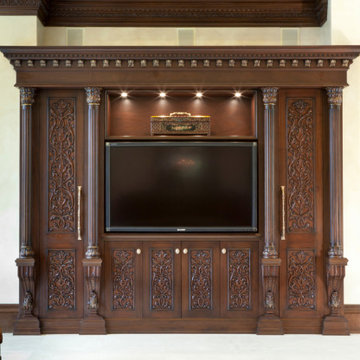
The dark mahogany stained interior elements bring a sense of uniqueness to the overall composition of the space. Adorned with rich hand carved details, the darker tones of the material itself allow for the intricate details to be highlighted even more. Using these contrasting tones to bring out the most out of each element in the space.
For more projects visit our website wlkitchenandhome.com
.
.
.
#livingroom #luxurylivingroom #livingroomideas #residentialinteriors #luxuryhomedesign #luxuryfurniture #luxuryinteriordesign #elegantfurniture #mansiondesing #tvunit #luxurytvunit #tvunitdesign #fireplace #manteldesign #woodcarving #homebar #entertainmentroom #carvedfurniture #tvcabinet #custombar #classicfurniture #cofferedceiling #woodworker #newjerseyfurniture #ornatefurniture #bardesigner #furnituredesigner #newyorkfurniture #classicdesigner
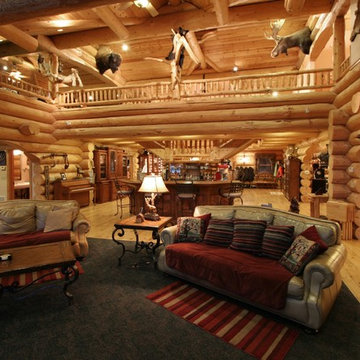
Design ideas for a large rustic open plan living room in Other with a home bar, light hardwood flooring, a wood burning stove, a stone fireplace surround and a freestanding tv.
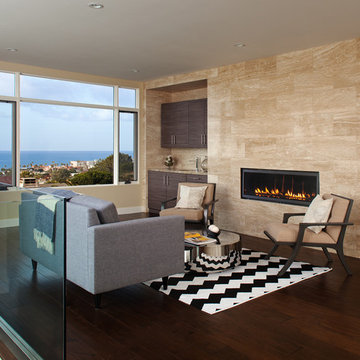
James Brady
This is an example of a medium sized contemporary mezzanine living room in San Diego with a home bar, beige walls, dark hardwood flooring, a ribbon fireplace and a stone fireplace surround.
This is an example of a medium sized contemporary mezzanine living room in San Diego with a home bar, beige walls, dark hardwood flooring, a ribbon fireplace and a stone fireplace surround.

Beach house on the harbor in Newport with coastal décor and bright inviting colors.
This is an example of a large beach style open plan living room in Orange County with a home bar, white walls, medium hardwood flooring, a standard fireplace, a stone fireplace surround, no tv, brown floors and a vaulted ceiling.
This is an example of a large beach style open plan living room in Orange County with a home bar, white walls, medium hardwood flooring, a standard fireplace, a stone fireplace surround, no tv, brown floors and a vaulted ceiling.
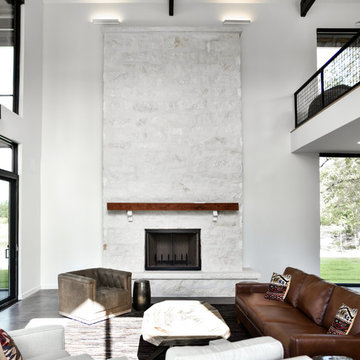
Photo: Fidelis Creative Agency
Photo of a medium sized modern mezzanine living room in Austin with a home bar, white walls, concrete flooring, a standard fireplace, a stone fireplace surround, a built-in media unit and grey floors.
Photo of a medium sized modern mezzanine living room in Austin with a home bar, white walls, concrete flooring, a standard fireplace, a stone fireplace surround, a built-in media unit and grey floors.
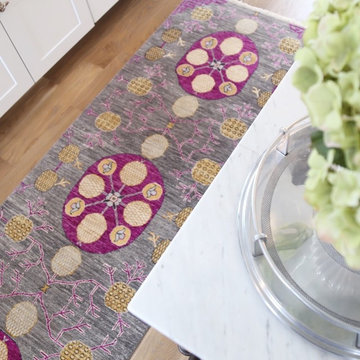
Inspiration for a medium sized farmhouse open plan living room in Boston with a home bar, grey walls, medium hardwood flooring, a standard fireplace, a stone fireplace surround and a concealed tv.
Living Room with a Home Bar and a Stone Fireplace Surround Ideas and Designs
8