Living Room with a Home Bar and Laminate Floors Ideas and Designs
Refine by:
Budget
Sort by:Popular Today
101 - 120 of 300 photos
Item 1 of 3
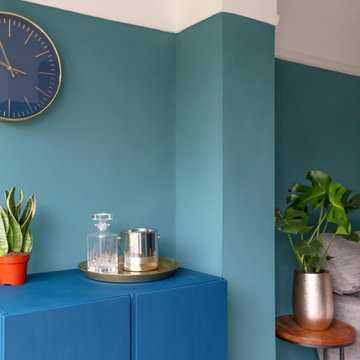
We were briefed to carry out an interior design and specification proposal so that the client could implement the work themselves. The goal was to modernise this space with a bold colour scheme, come up with an alternative solution for the fireplace to make it less imposing, and create a social hub for entertaining friends and family with added seating and storage. The space needed to function for lots of different purposes such as watching the football with friends, a space that was safe enough for their baby to play and store toys, with finishes that are durable enough for family life. The room design included an Ikea hack drinks cabinet which was customised with a lick of paint and new feet, seating for up to seven people and extra storage for their babies toys to be hidden from sight.
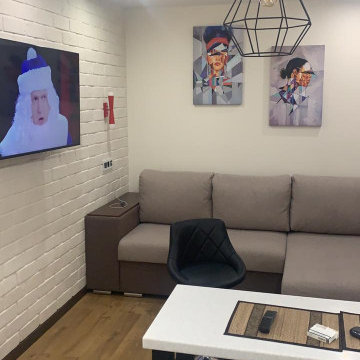
Inspiration for a small urban open plan living room in Moscow with a home bar, white walls, laminate floors, no fireplace, a wall mounted tv and beige floors.
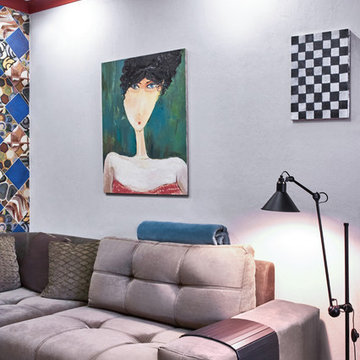
Design ideas for a medium sized urban living room in Moscow with a home bar, grey walls, laminate floors, a hanging fireplace and a wall mounted tv.
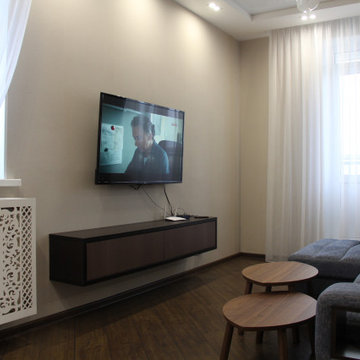
Medium sized contemporary enclosed living room in Other with a home bar, beige walls, laminate floors, a wall mounted tv and brown floors.
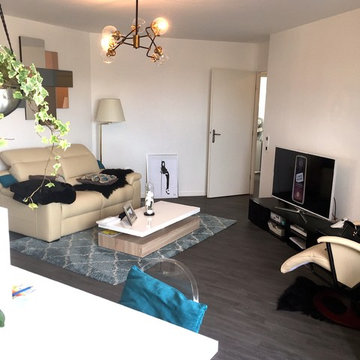
Inspiration for a medium sized open plan living room in Paris with a home bar, white walls, laminate floors, a freestanding tv and grey floors.
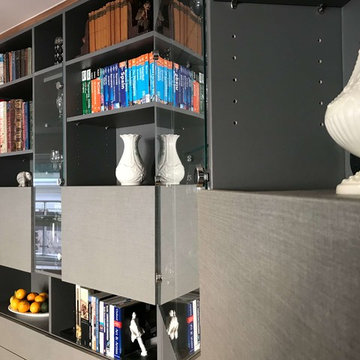
This cabinet made with some glassed display shelves and bookcases. Everything is on its place.
Medium sized modern open plan living room in London with a home bar, white walls, laminate floors and beige floors.
Medium sized modern open plan living room in London with a home bar, white walls, laminate floors and beige floors.
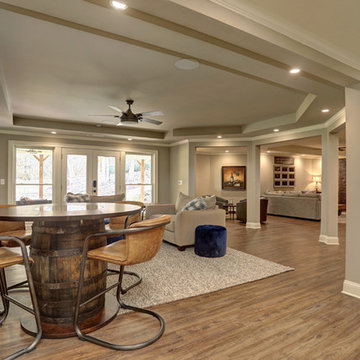
Cleve Harry Phtography
Inspiration for a large rustic open plan living room in Atlanta with a home bar, grey walls, laminate floors, a wall mounted tv and brown floors.
Inspiration for a large rustic open plan living room in Atlanta with a home bar, grey walls, laminate floors, a wall mounted tv and brown floors.
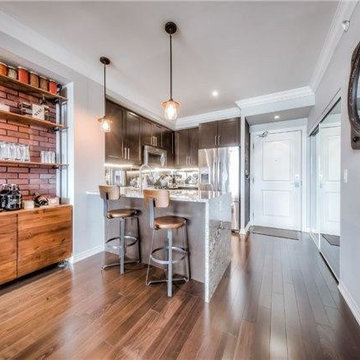
Faux brick feature wall with bar unit with industrial piping supports and shelving.
Small urban open plan living room in Toronto with a home bar, grey walls, laminate floors and brown floors.
Small urban open plan living room in Toronto with a home bar, grey walls, laminate floors and brown floors.
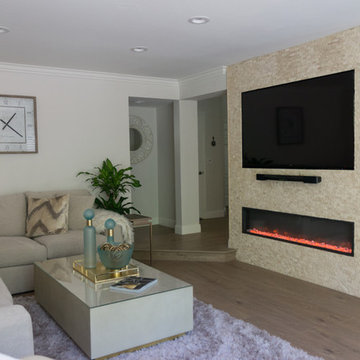
Photo of a small traditional living room in San Francisco with a home bar, laminate floors, a stone fireplace surround, a built-in media unit and brown floors.
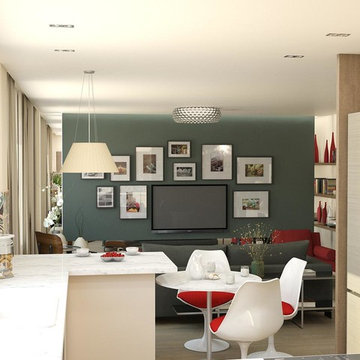
Виинапуу
Inspiration for a medium sized contemporary open plan living room in Other with a home bar, green walls, laminate floors, a wall mounted tv and beige floors.
Inspiration for a medium sized contemporary open plan living room in Other with a home bar, green walls, laminate floors, a wall mounted tv and beige floors.
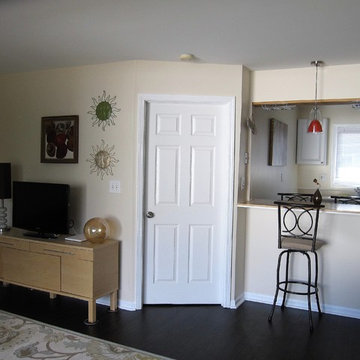
This project included prepping and painting several interior areas and surfaces including walls, moldings and windows.
Inspiration for a medium sized contemporary open plan living room in Detroit with a home bar, beige walls, laminate floors, no fireplace, a freestanding tv and black floors.
Inspiration for a medium sized contemporary open plan living room in Detroit with a home bar, beige walls, laminate floors, no fireplace, a freestanding tv and black floors.
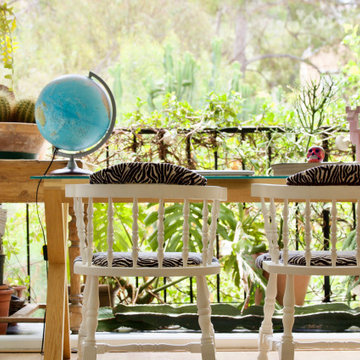
Este es uno de nuestros proyectos más especiales, puesto que es uno de esos casos que todo profesional desea: cuando el cliente confía en tu criterio y podéis trabajar juntos desde el principio hasta el final en perfecta sinergia.
En primavera, el jazmín de leche que trepa por la barandilla de la terraza, invade con sus flores y su perfume toda la vivienda. El piso de 100m² aproximadamente y con orientación sur, recibe luz durante todo el año debido a la terraza de 5 metros de longitud que posee el salón, por lo que se decidió realizar una reforma completa de la cocina, integrándola con en este, aprovechando así las maravillosas vista al parque de eucaliptos.
Debido a la reforma, el presupuesto de decoración del cliente era bastante ajustado, por lo que decidió confiar en nuestro criterio y dejarnos escoger mobiliario. Escogimos piezas que restauramos y personalizamos dándoles un estilo personalizado y único.
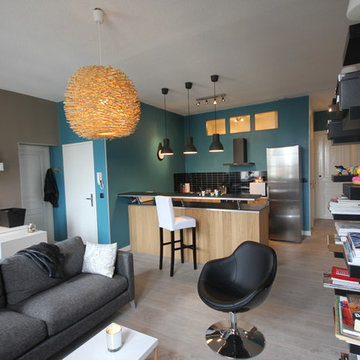
DOREA deco
This is an example of a small modern open plan living room in Bordeaux with a home bar, blue walls, laminate floors, no tv and grey floors.
This is an example of a small modern open plan living room in Bordeaux with a home bar, blue walls, laminate floors, no tv and grey floors.
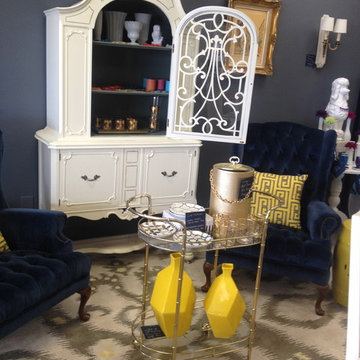
This is a vignette in the Gypsy House Design store that could be in a living room or family room or media room. The bar cart, chairs, china cabinet, and ice bucket are all vintage pieces. The accessories, rug, jewelry and dishes are all new.
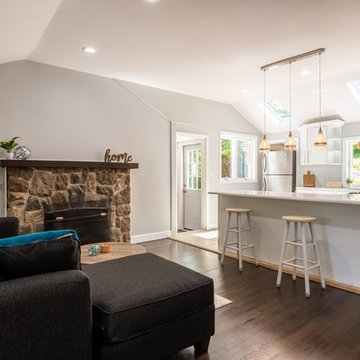
Photo of a large classic open plan living room in New York with a home bar, grey walls, laminate floors, a standard fireplace, a stone fireplace surround, no tv and brown floors.
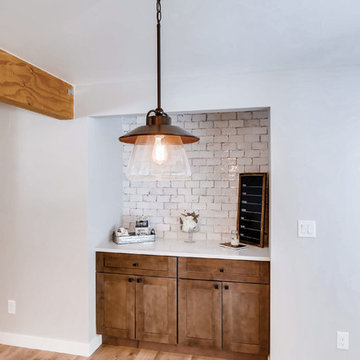
This home was transformed into a farmhouse glam space with master suite, custom bathrooms, spacious kitchen with giant island and more. Features include exposed beam, new brick product, custom built kitchen island, stunning master bathroom & more.
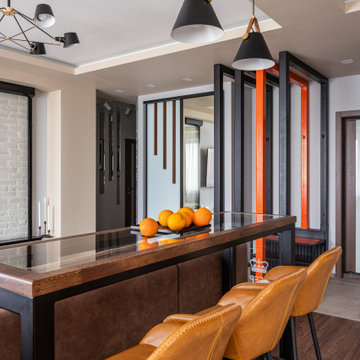
Medium sized contemporary living room in Saint Petersburg with a home bar, beige walls, laminate floors, a wall mounted tv and brown floors.
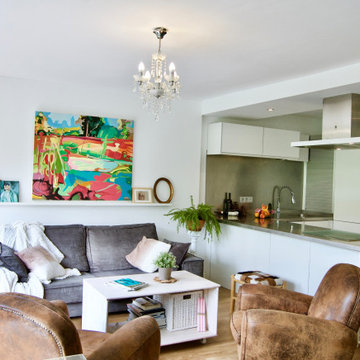
Este es uno de nuestros proyectos más especiales, puesto que es uno de esos casos que todo profesional desea: cuando el cliente confía en tu criterio y podéis trabajar juntos desde el principio hasta el final en perfecta sinergia.
En primavera, el jazmín de leche que trepa por la barandilla de la terraza, invade con sus flores y su perfume toda la vivienda. El piso de 100m² aproximadamente y con orientación sur, recibe luz durante todo el año debido a la terraza de 5 metros de longitud que posee el salón, por lo que se decidió realizar una reforma completa de la cocina, integrándola con en este, aprovechando así las maravillosas vista al parque de eucaliptos.
Debido a la reforma, el presupuesto de decoración del cliente era bastante ajustado, por lo que decidió confiar en nuestro criterio y dejarnos escoger mobiliario. Escogimos piezas que restauramos y personalizamos dándoles un estilo personalizado y único.
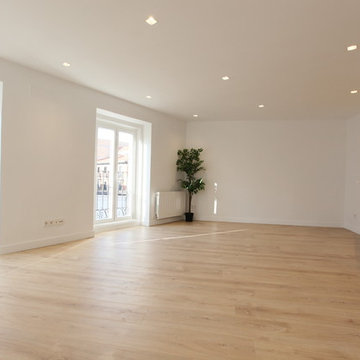
Design ideas for a medium sized contemporary open plan living room in Madrid with a home bar, white walls, laminate floors, no fireplace, no tv and beige floors.
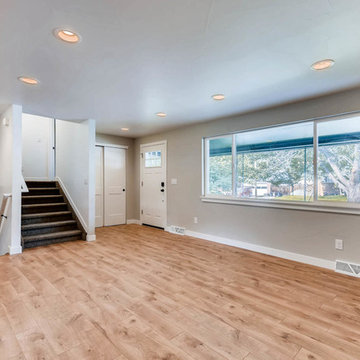
This home was transformed into a farmhouse glam space with master suite, custom bathrooms, spacious kitchen with giant island and more. Features include exposed beam, new brick product, custom built kitchen island, stunning master bathroom & more.
Living Room with a Home Bar and Laminate Floors Ideas and Designs
6