Luxury Living Room with a Home Bar Ideas and Designs
Refine by:
Budget
Sort by:Popular Today
1 - 20 of 1,318 photos
Item 1 of 3

Designed by architect Bing Hu, this modern open-plan home has sweeping views of Desert Mountain from every room. The high ceilings, large windows and pocketing doors create an airy feeling and the patios are an extension of the indoor spaces. The warm tones of the limestone floors and wood ceilings are enhanced by the soft colors in the Donghia furniture. The walls are hand-trowelled venetian plaster or stacked stone. Wool and silk area rugs by Scott Group.
Project designed by Susie Hersker’s Scottsdale interior design firm Design Directives. Design Directives is active in Phoenix, Paradise Valley, Cave Creek, Carefree, Sedona, and beyond.
For more about Design Directives, click here: https://susanherskerasid.com/
To learn more about this project, click here: https://susanherskerasid.com/modern-desert-classic-home/

Design ideas for a large traditional open plan living room in Phoenix with a home bar, white walls, light hardwood flooring, a wall mounted tv, beige floors, a vaulted ceiling and wainscoting.

Large bohemian open plan living room in Tampa with a home bar, grey walls, porcelain flooring, a ribbon fireplace, a stone fireplace surround, a wall mounted tv, beige floors and wallpapered walls.

This 6,500-square-foot one-story vacation home overlooks a golf course with the San Jacinto mountain range beyond. The house has a light-colored material palette—limestone floors, bleached teak ceilings—and ample access to outdoor living areas.
Builder: Bradshaw Construction
Architect: Marmol Radziner
Interior Design: Sophie Harvey
Landscape: Madderlake Designs
Photography: Roger Davies

LIV Sotheby's International Realty
Large rustic open plan living room in Denver with a home bar, medium hardwood flooring, a standard fireplace, a metal fireplace surround, brown floors and beige walls.
Large rustic open plan living room in Denver with a home bar, medium hardwood flooring, a standard fireplace, a metal fireplace surround, brown floors and beige walls.

This is an example of an expansive rustic open plan living room in Denver with a home bar, beige walls, medium hardwood flooring, a standard fireplace, a stone fireplace surround and no tv.

A curved sectional sofa and round tufted leather ottoman bring comfort and style to this Aspen great room. Introducing these circular forms in to a large rectangular space helped to divide the room and create a seamless flow. It's a great gathering spot for the family. The shaped area rug was customized to define the seating arrangement.

This Australian-inspired new construction was a successful collaboration between homeowner, architect, designer and builder. The home features a Henrybuilt kitchen, butler's pantry, private home office, guest suite, master suite, entry foyer with concealed entrances to the powder bathroom and coat closet, hidden play loft, and full front and back landscaping with swimming pool and pool house/ADU.
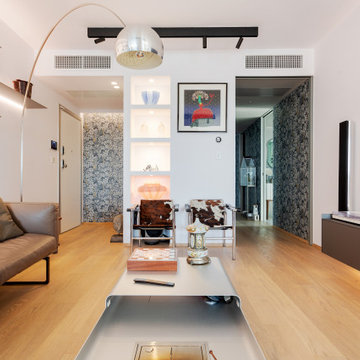
Inspiration for a large modern open plan living room in Milan with a home bar, white walls, light hardwood flooring and a wall mounted tv.

Large contemporary mezzanine living room in Other with a home bar, concrete flooring, a standard fireplace, a stone fireplace surround and a wood ceiling.

Inspiration for an expansive classic mezzanine living room in Miami with a home bar, white walls, marble flooring, no fireplace and a wall mounted tv.

Large open plan living room in Phoenix with a home bar, white walls, medium hardwood flooring, a ribbon fireplace, a stacked stone fireplace surround, a wall mounted tv, brown floors and a wood ceiling.

Photo of a large classic enclosed living room in New York with a home bar, white walls, light hardwood flooring, a standard fireplace, a wooden fireplace surround, a wall mounted tv and beige floors.
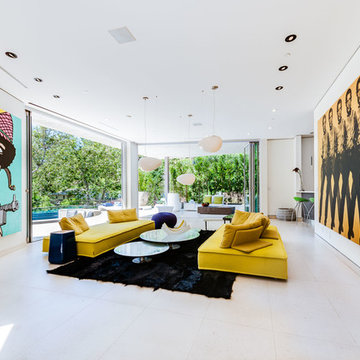
This is an example of an expansive contemporary open plan living room in Los Angeles with a home bar, white walls and grey floors.
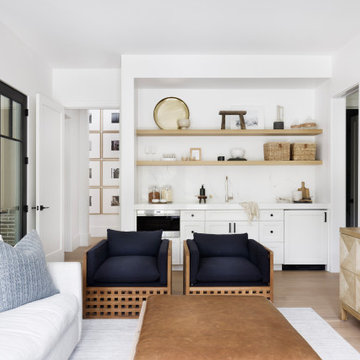
Large traditional open plan living room in Phoenix with a home bar, white walls, light hardwood flooring, a wall mounted tv, beige floors, a vaulted ceiling and wainscoting.

This custom white oak wall unit was designed to house a bar, a TV, and 5 guitars. The hammered metal pulls and mirrored bar really make this piece sparkle.

Interior Designer Rebecca Robeson designed this downtown loft to reflect the homeowners LOVE FOR THE LOFT! With an energetic look on life, this homeowner wanted a high-quality home with casual sensibility. Comfort and easy maintenance were high on the list...
Rebecca and her team went to work transforming this 2,000-sq ft. condo in a record 6 months.
Contractor Ryan Coats (Earthwood Custom Remodeling, Inc.) lead a team of highly qualified sub-contractors throughout the project and over the finish line.
8" wide hardwood planks of white oak replaced low quality wood floors, 6'8" French doors were upgraded to 8' solid wood and frosted glass doors, used brick veneer and barn wood walls were added as well as new lighting throughout. The outdated Kitchen was gutted along with Bathrooms and new 8" baseboards were installed. All new tile walls and backsplashes as well as intricate tile flooring patterns were brought in while every countertop was updated and replaced. All new plumbing and appliances were included as well as hardware and fixtures. Closet systems were designed by Robeson Design and executed to perfection. State of the art sound system, entertainment package and smart home technology was integrated by Ryan Coats and his team.
Exquisite Kitchen Design, (Denver Colorado) headed up the custom cabinetry throughout the home including the Kitchen, Lounge feature wall, Bathroom vanities and the Living Room entertainment piece boasting a 9' slab of Fumed White Oak with a live edge (shown, left side of photo). Paul Anderson of EKD worked closely with the team at Robeson Design on Rebecca's vision to insure every detail was built to perfection.
The project was completed on time and the homeowners are thrilled... And it didn't hurt that the ball field was the awesome view out the Living Room window.
Earthwood Custom Remodeling, Inc.
Exquisite Kitchen Design
Rocky Mountain Hardware
Tech Lighting - Black Whale Lighting
Photos by Ryan Garvin Photography
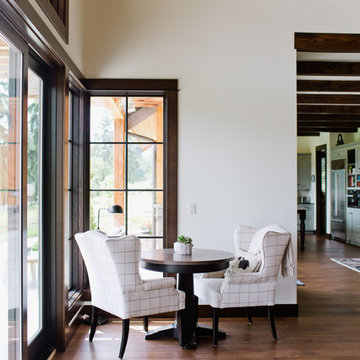
This little corner is quaintly thought of for the homeowner. Often the space for morning coffee this modest table and wing back chair holds many of the days plans.
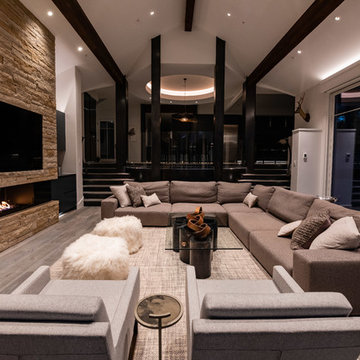
Inspiration for a large contemporary open plan living room in Denver with a home bar, grey walls, medium hardwood flooring, a standard fireplace, a stone fireplace surround, a wall mounted tv and grey floors.

Photography: Stacy Zarin Goldberg
This is an example of a small eclectic open plan living room in DC Metro with a home bar, white walls, porcelain flooring, a standard fireplace, a wooden fireplace surround, a wall mounted tv and brown floors.
This is an example of a small eclectic open plan living room in DC Metro with a home bar, white walls, porcelain flooring, a standard fireplace, a wooden fireplace surround, a wall mounted tv and brown floors.
Luxury Living Room with a Home Bar Ideas and Designs
1