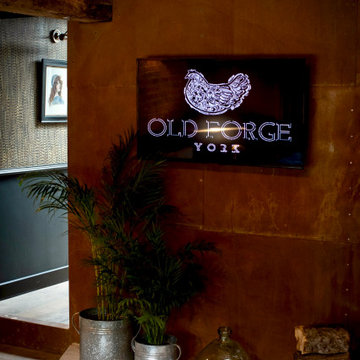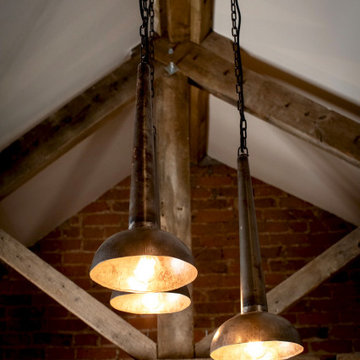Living Room with a Metal Fireplace Surround and a Vaulted Ceiling Ideas and Designs
Refine by:
Budget
Sort by:Popular Today
81 - 100 of 226 photos
Item 1 of 3
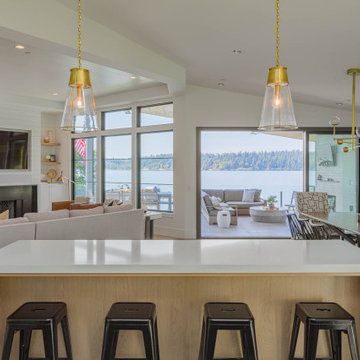
Coastal open plan living room in Seattle with white walls, light hardwood flooring, a standard fireplace, a metal fireplace surround, a built-in media unit, a vaulted ceiling and tongue and groove walls.
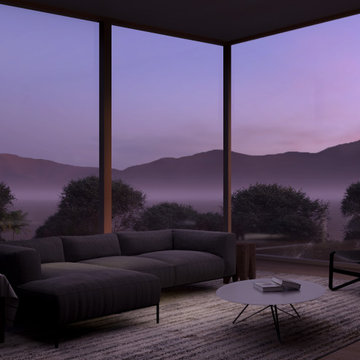
Small modern open plan living room in Los Angeles with white walls, medium hardwood flooring, a standard fireplace, a metal fireplace surround, brown floors and a vaulted ceiling.
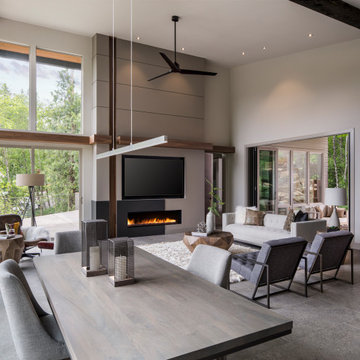
Photo of a large contemporary open plan living room in Portland with a home bar, grey walls, porcelain flooring, a ribbon fireplace, a metal fireplace surround, a wall mounted tv, grey floors and a vaulted ceiling.
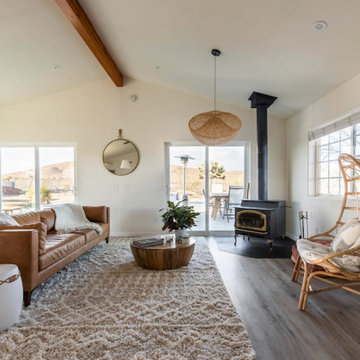
Photo of a large scandi open plan living room in Los Angeles with no tv, white walls, vinyl flooring, a corner fireplace, a metal fireplace surround, brown floors and a vaulted ceiling.
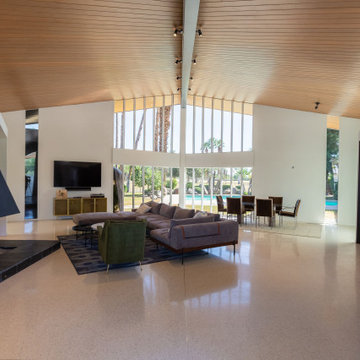
Design ideas for a large retro open plan living room in Other with a home bar, white walls, a standard fireplace, a metal fireplace surround, a wall mounted tv, white floors and a vaulted ceiling.
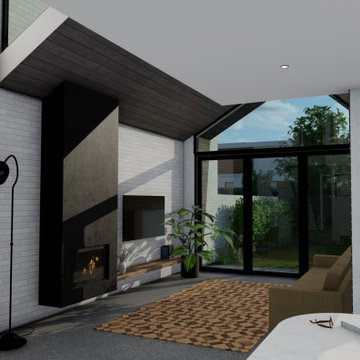
Large modern open plan living room in Sydney with white walls, concrete flooring, a hanging fireplace, a metal fireplace surround, a wall mounted tv, grey floors, a vaulted ceiling and brick walls.
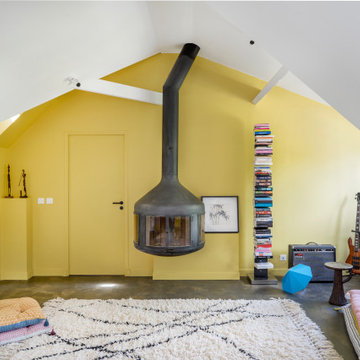
Photo of a contemporary living room in Other with a music area, yellow walls, a wood burning stove, a metal fireplace surround, grey floors and a vaulted ceiling.
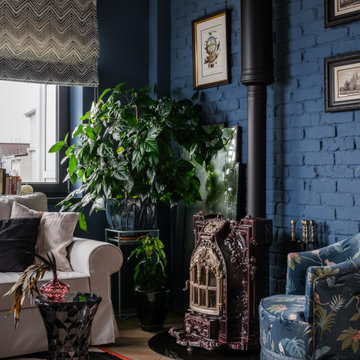
Артистическая квартира площадью 110 м2 в Краснодаре.
Интерьер квартиры дизайнеров Ярослава и Елены Алдошиных реализовывался ровно 9 месяцев. Пространство проектировалось для двух человек, которые ведут активный образ жизни, находятся в постоянном творческом поиске, любят путешествия и принимать гостей. А еще дизайнеры большое количество времени работают дома, создавая свои проекты.
Основная задача - создать современное, эстетичное, креативное пространство, которое вдохновляет на творческие поиски. За основу выбраны яркие смелые цветовые и фактурные сочетания.
Изначально дизайнеры искали жилье с нестандартными исходными данными и их выбор пал на квартиру площадью 110 м2 с антресолью - «вторым уровнем» и террасой, расположенную на последнем этаже дома.
Планировка изначально была удачной и подверглась минимальным изменениям, таким как перенос дверных проемов и незначительным корректировкам по стенам.
Основным плюсом исходной планировки была кухня-гостиная с высоким скошенным потолком, высотой пять метров в самой высокой точке. Так же из этой зоны имеется выход на террасу с видом на город. Окна помещения и сама терраса выходят на западную сторону, что позволяет практически каждый день наблюдать прекрасные закаты. В зоне гостиной мы отвели место для дровяного камина и вывели все нужные коммуникации, соблюдая все правила для согласования установки, это возможно благодаря тому, что квартира располагается на последнем этаже дома.
Особое помещение квартиры - антресоль - светлое пространство с большим количеством окон и хорошим видом на город. Так же в квартире имеется спальня площадью 20 м2 и миниатюрная ванная комната миниатюрных размеров 5 м2, но с высоким потолком 4 метра.
Пространство под лестницей мы преобразовали в масштабную систему хранения в которой предусмотрено хранение одежды, стиральная и сушильная машина, кладовая, место для робота-пылесоса. Дизайн кухонной мебели полностью спроектирован нами, он состоит из высоких пеналов с одной стороны и длинной рабочей зоной без верхних фасадов, только над варочной поверхностью спроектирован шкаф-вытяжка.
Зону отдыха в гостиной мы собрали вокруг антикварного Французского камина, привезенного из Голландии. Одним из важных решений была установка прозрачной перегородки во всю стену между гостиной и террасой, это позволило визуально продлить пространство гостиной на открытую террасу и наоборот впустить озеленение террасы в пространство гостиной.
Местами мы оставили открытой грубую кирпичную кладку, выкрасив ее матовой краской. Спальня общей площадью 20 кв.м имеет скошенный потолок так же, как и кухня-гостиная, где вместили все необходимое: кровать, два шкафа для хранения вещей, туалетный столик.
На втором этаже располагается кабинет со всем необходимым дизайнеру, а так же большая гардеробная комната.
В ванной комнате мы установили отдельностоящую ванну, а так же спроектировали специальную конструкцию кронштейнов шторок для удобства пользования душем. По периметру ванной над керамической плиткой использовали обои, которые мы впоследствии покрыли матовым лаком, не изменившим их по цвету, но защищающим от капель воды и пара.
Для нас было очень важно наполнить интерьер предметами искусства, для этого мы выбрали работы Сергея Яшина, которые очень близки нам по духу.
В качестве основного оттенка был выбран глубокий синий оттенок в который мы выкрасили не только стены, но и потолок. Палитра была выбрана не случайно, на передний план выходят оттенки пыльно-розового и лососевого цвета, а пространства за ними и над ними окутывает глубокий синий, который будто растворяет, погружая в тени стены вокруг и визуально стирает границы помещений, особенно в вечернее время. На этом же цветовом эффекте построен интерьер спальни и кабинета.
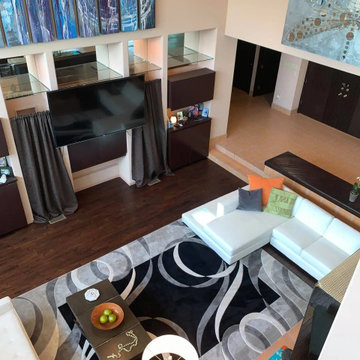
Photo of a large retro open plan living room in Dallas with a home bar, beige walls, dark hardwood flooring, a two-sided fireplace, a metal fireplace surround, a wall mounted tv, brown floors, a vaulted ceiling and tongue and groove walls.
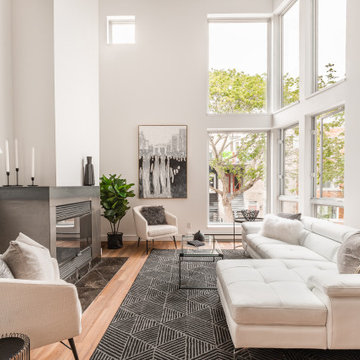
Staging this condo was quite the experience. You walk up a narrow flight of stairs and you arrive on the first floor where there is a dining room, kitchen and a living room.
Next floor up is a mezzanine where we created an office which overlooked the living room and there was a powder room on the floor.
Up another flight of stairs and you arrive at the hallway which goes off to two bedrooms and a full bathroom as well as the laundry area.
Up one more flight of stairs and you are on the rooftop, overlooking Montreal.
We staged this entire gem because there were so many floors and we wanted to continue the cozy, inviting look throughout the condo.
If you are thinking about selling your property or would like a consultation, give us a call. We work with great realtors and would love to help you get your home ready for the market.
We have been staging for over 16 years and own all our furniture and accessories.
Call 514-222-5553 and ask for Joanne
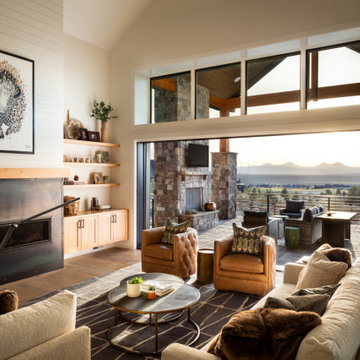
Lounge, swivel, nap, repeat. Upholstery that is brimming with style and sink-in comfort was top priority, and this view was screaming for a pair of swivel chairs to take advantage of both the conversation and the view. The LaCantina door is tucked away completely, inviting you to enjoy sunset in the outdoor living area and the sweeping 5-mountain view beyond the golf course below. Photography by Chris Murray Productions
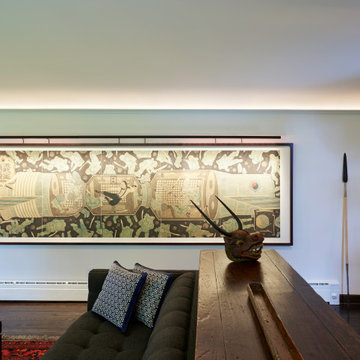
The house is personalized with the owner's collection of modern Chinese art and Asian artifacts. This piece is illuminated with a custom art light. Continuous LED lighting is integrated into a cove moulding to uplight the arched ceiling.
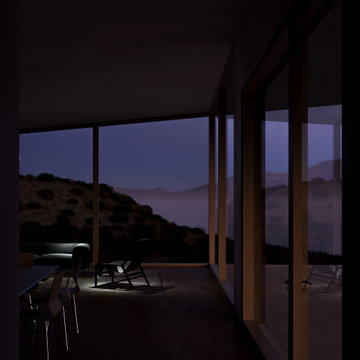
Design ideas for a small modern open plan living room in Los Angeles with white walls, medium hardwood flooring, a standard fireplace, a metal fireplace surround, brown floors and a vaulted ceiling.
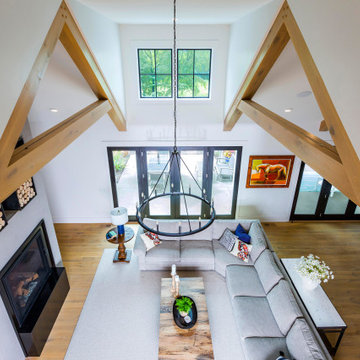
Design ideas for a farmhouse open plan living room in Cincinnati with light hardwood flooring, a standard fireplace, yellow floors, a vaulted ceiling, white walls, a metal fireplace surround and a wall mounted tv.
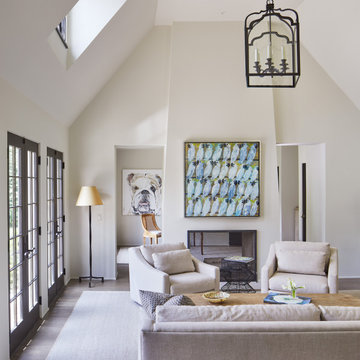
This is an example of a large farmhouse open plan living room in DC Metro with beige walls, dark hardwood flooring, a two-sided fireplace, a metal fireplace surround, no tv and a vaulted ceiling.
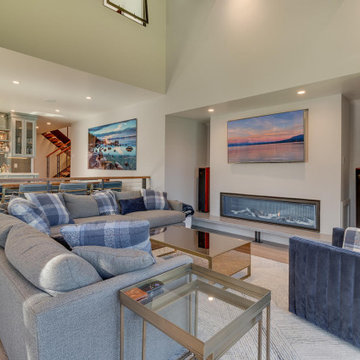
This is an example of a large contemporary formal open plan living room in Sacramento with white walls, light hardwood flooring, a ribbon fireplace, a metal fireplace surround, no tv, brown floors and a vaulted ceiling.
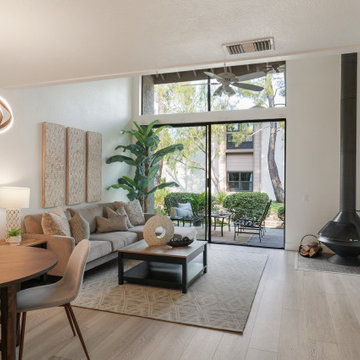
Design ideas for a small modern open plan living room in Orange County with white walls, light hardwood flooring, a corner fireplace, a metal fireplace surround, a freestanding tv and a vaulted ceiling.
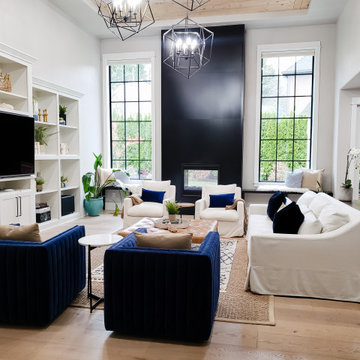
Medium sized classic formal enclosed living room in Portland with white walls, light hardwood flooring, a standard fireplace, a metal fireplace surround, a wall mounted tv, beige floors and a vaulted ceiling.
Living Room with a Metal Fireplace Surround and a Vaulted Ceiling Ideas and Designs
5
