Living Room with a Metal Fireplace Surround and Black Floors Ideas and Designs
Refine by:
Budget
Sort by:Popular Today
41 - 60 of 193 photos
Item 1 of 3
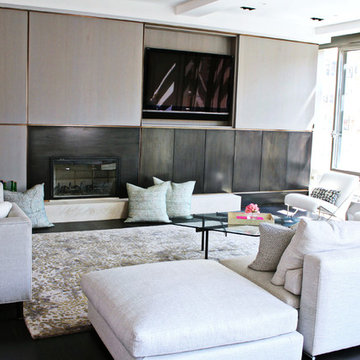
A custom made fireplace wall can conceal the television when not in use by sliding the panel over next to the window. The panels are made from the same grey-stained rift white oak millwork that the open kitchen had. in between the grey panels, we included a soft bronze recessed channel to warm up the look. The surround is made from blackened steel and also conceals storage behind smaller panels.
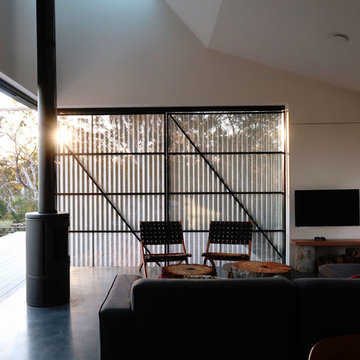
Anderson Architecture
Design ideas for a small modern open plan living room in Sydney with white walls, concrete flooring, a standard fireplace, a metal fireplace surround and black floors.
Design ideas for a small modern open plan living room in Sydney with white walls, concrete flooring, a standard fireplace, a metal fireplace surround and black floors.
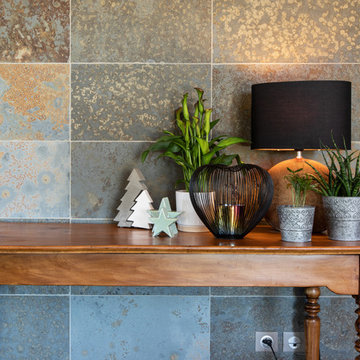
Accompagnement des choix des matériaux, couleurs et finitions pour cette magnifique maison neuve.
Photo of a large modern open plan living room in Strasbourg with green walls, ceramic flooring, a wood burning stove, a metal fireplace surround, a freestanding tv and black floors.
Photo of a large modern open plan living room in Strasbourg with green walls, ceramic flooring, a wood burning stove, a metal fireplace surround, a freestanding tv and black floors.
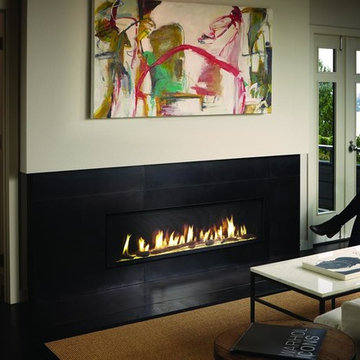
Design ideas for a modern living room in Other with white walls, dark hardwood flooring, a ribbon fireplace, a metal fireplace surround and black floors.
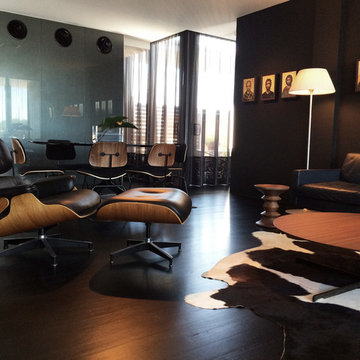
Photo of a medium sized contemporary formal open plan living room in Sydney with black walls, painted wood flooring, a standard fireplace, a metal fireplace surround, no tv and black floors.
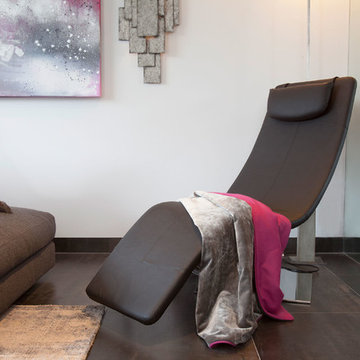
The brief for this room was for a neutral palette that would retain a sense of warmth and luxury. This was achieved with the use of various shades of grey, accented with fuchsia. The walls are painted an ethereal shade of pale grey, which is contrasted beautifully by the dark grey Venetian polished plaster finish on the chimney breast, which itself is highlighted with a subtle scattering of mica flecks. The floor to ceiling mirrored walls enhance the light from the full height wall of bifolding doors.
The large L shaped sofa is upholstered in dark grey wool, which is balanced by bespoke cushions and throw in fuchsia pink wool and lush grey velvet. The armchairs are upholstered in a dark grey velvet which has metallic detailing, echoing the effect of the mica against the dark grey chimney breast finish.
The bespoke lampshades pick up the pink accents which are a stunning foil to the distressed silver finish of the lamp bases.
The metallic ceramic floor tiles also lend a light reflective quality, enhancing the feeling of light and space.
The large abstract painting was commissioned with a brief to continue the grey and fuchsia scheme, and is flanked by a pair of heavily distressed steel wall lights.
The dramatic full length curtains are of luscious black velvet.
The various accessories and finishes create a wonderful balance of femininity and masculinity.
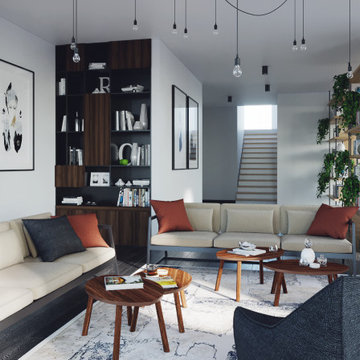
Large contemporary open plan living room in Paris with a reading nook, white walls, dark hardwood flooring, a metal fireplace surround, a wall mounted tv, black floors and a standard fireplace.
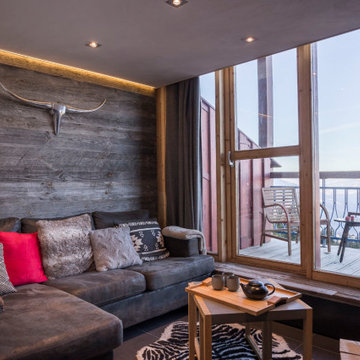
Petit salon, vue sur la vallée de la Tarentais.
Mur en bois de grange récupéré, enduit plâtre.
Radiateur minéral sous assise.
Rénovation et réunification de 2 appartements Charlotte Perriand de 40m² en un seul.
Le concept de ce projet était de créer un pied-à-terre montagnard qui brise les idées reçues des appartements d’altitude traditionnels : ouverture maximale des espaces, orientation des pièces de vies sur la vue extérieure, optimisation des rangements.
L’appartement est constitué au rez-de-chaussée d’un hall d’entrée récupéré sur les communs, d’une grande cuisine avec coin déjeuner ouverte sur séjour, d’un salon, d’une salle de bains et d’un toilette séparé. L’étage est composé d’une chambre, d’un coin montagne et d’une grande suite parentale composée d’une chambre, d’un dressing, d’une salle d’eau et d’un toilette séparé.
Le passage au rez-de-chaussée formé par la découpe béton du mur de refend est marqué et mis en valeur par un passage japonais au sol composé de 4 pas en grès-cérame imitant un bois vieilli ainsi que de galets japonais.
Chaque pièce au rez-de-chaussée dispose de 2 options d’éclairage : un éclairage central par spots LED orientables et un éclairage périphérique par ruban LED.
Surface totale : 80 m²
Matériaux : feuille de pierre, pierre naturelle, vieux bois de récupération (ancienne grange), enduit plâtre, ardoise
Résidence Le Vogel, Les Arcs 1800 (Savoie)
2018 — livré
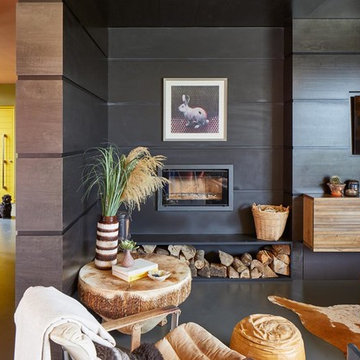
Andy Stagg
Photo of a medium sized rustic open plan living room in Buckinghamshire with black walls, lino flooring, a ribbon fireplace, a metal fireplace surround, a wall mounted tv and black floors.
Photo of a medium sized rustic open plan living room in Buckinghamshire with black walls, lino flooring, a ribbon fireplace, a metal fireplace surround, a wall mounted tv and black floors.
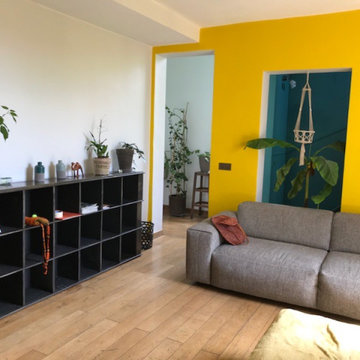
Conseil couleur pour toute une maison nous pouvons voir au fond, à gauche l'entrée et à droite le bas de l'escalier en vert a travers l'ouverture derrière le canapé.
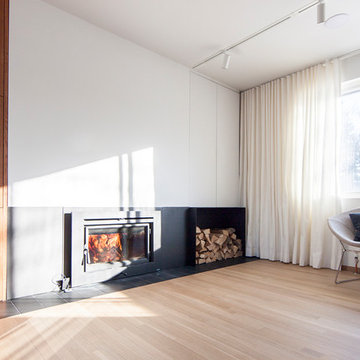
Design ideas for a medium sized modern open plan living room in Montreal with white walls, light hardwood flooring, a standard fireplace, a metal fireplace surround, a concealed tv and black floors.
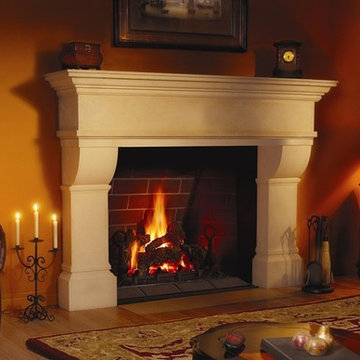
Medium sized classic formal enclosed living room in Seattle with black walls, concrete flooring, a ribbon fireplace, a metal fireplace surround, no tv and black floors.
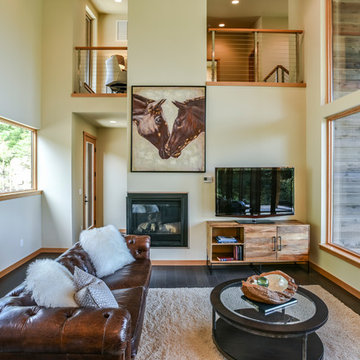
Design ideas for a farmhouse enclosed living room in Seattle with beige walls, dark hardwood flooring, a standard fireplace, a metal fireplace surround, a freestanding tv and black floors.
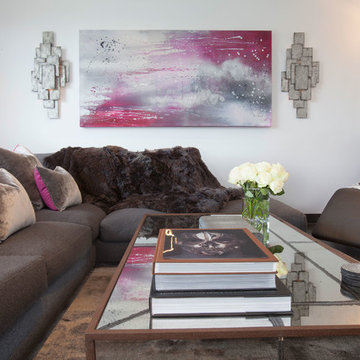
The brief for this room was for a neutral palette that would retain a sense of warmth and luxury. This was achieved with the use of various shades of grey, accented with fuchsia. The walls are painted an ethereal shade of pale grey, which is contrasted beautifully by the dark grey Venetian polished plaster finish on the chimney breast, which itself is highlighted with a subtle scattering of mica flecks. The floor to ceiling mirrored walls enhance the light from the full height wall of bifolding doors.
The large L shaped sofa is upholstered in dark grey wool, which is balanced by bespoke cushions and throw in fuchsia pink wool and lush grey velvet. The armchairs are upholstered in a dark grey velvet which has metallic detailing, echoing the effect of the mica against the dark grey chimney breast finish.
The bespoke lampshades pick up the pink accents which are a stunning foil to the distressed silver finish of the lamp bases.
The metallic ceramic floor tiles also lend a light reflective quality, enhancing the feeling of light and space.
The large abstract painting was commissioned with a brief to continue the grey and fuchsia scheme, and is flanked by a pair of heavily distressed steel wall lights.
The dramatic full length curtains are of luscious black velvet.
The various accessories and finishes create a wonderful balance of femininity and masculinity.
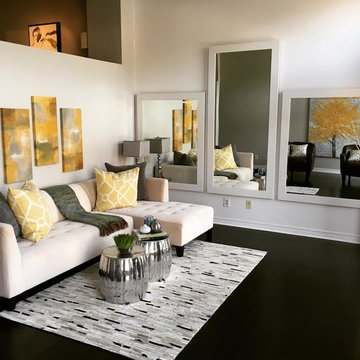
Design ideas for a medium sized contemporary enclosed living room in Ottawa with white walls, laminate floors, a standard fireplace, a metal fireplace surround, no tv and black floors.
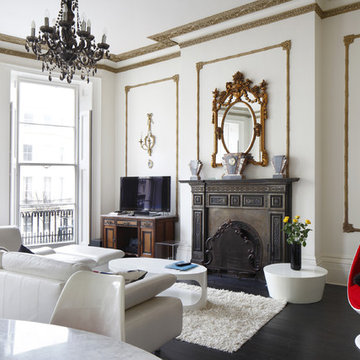
Emma Wood
This is an example of a large bohemian formal open plan living room in Sussex with dark hardwood flooring, a standard fireplace, a metal fireplace surround, a freestanding tv, black floors and white walls.
This is an example of a large bohemian formal open plan living room in Sussex with dark hardwood flooring, a standard fireplace, a metal fireplace surround, a freestanding tv, black floors and white walls.
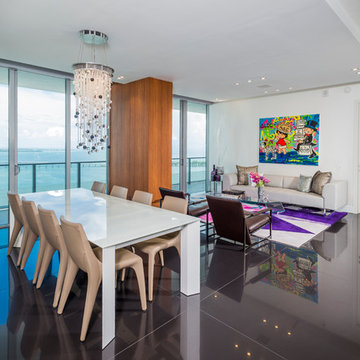
Brickell
Miami, FL
Photo of a large contemporary living room in Miami with white walls, porcelain flooring, no fireplace, a metal fireplace surround, no tv and black floors.
Photo of a large contemporary living room in Miami with white walls, porcelain flooring, no fireplace, a metal fireplace surround, no tv and black floors.
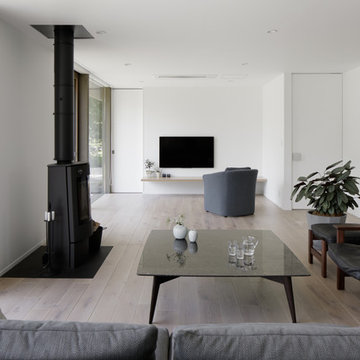
写真@安田誠
Design ideas for a modern open plan living room in Other with white walls, light hardwood flooring, a wood burning stove, a metal fireplace surround, a wall mounted tv and black floors.
Design ideas for a modern open plan living room in Other with white walls, light hardwood flooring, a wood burning stove, a metal fireplace surround, a wall mounted tv and black floors.
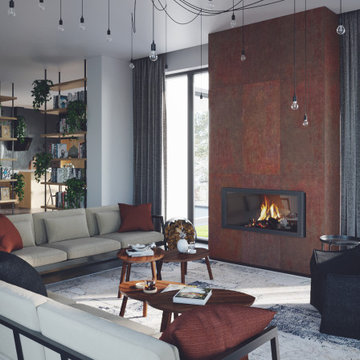
Inspiration for a large contemporary open plan living room in Paris with white walls, dark hardwood flooring, a standard fireplace, a metal fireplace surround, a wall mounted tv and black floors.
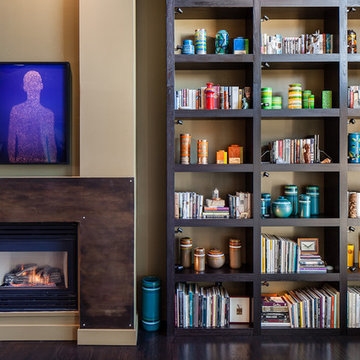
Contemporary living room in San Francisco with a reading nook, beige walls, concrete flooring, a standard fireplace, a metal fireplace surround, no tv and black floors.
Living Room with a Metal Fireplace Surround and Black Floors Ideas and Designs
3