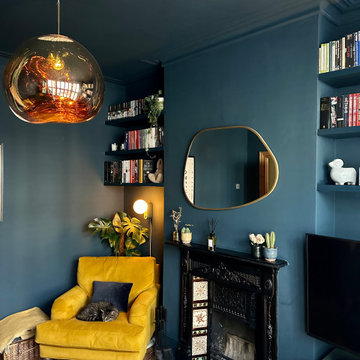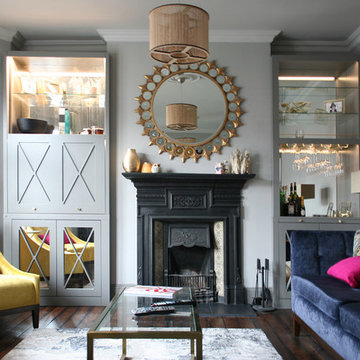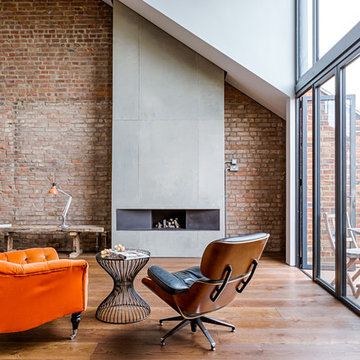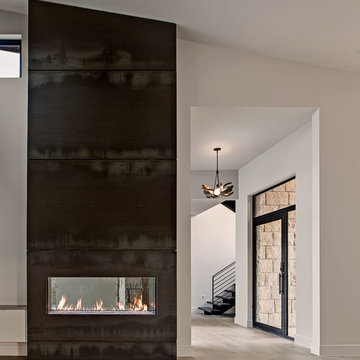Living Room with a Metal Fireplace Surround and Brown Floors Ideas and Designs
Refine by:
Budget
Sort by:Popular Today
1 - 20 of 3,202 photos
Item 1 of 3

We added oak herringbone parquet, new fire surrounds, wall lights, velvet sofas & vintage lighting to the double aspect living room in this Isle of Wight holiday home

Photo of a medium sized modern formal open plan living room in Houston with beige walls, dark hardwood flooring, a ribbon fireplace, a metal fireplace surround, no tv and brown floors.

Large rural open plan living room in Other with grey walls, medium hardwood flooring, a standard fireplace, a metal fireplace surround, a wall mounted tv, brown floors and feature lighting.

Vance Fox
Photo of a large rustic open plan living room in Sacramento with beige walls, dark hardwood flooring, a standard fireplace, a metal fireplace surround, no tv and brown floors.
Photo of a large rustic open plan living room in Sacramento with beige walls, dark hardwood flooring, a standard fireplace, a metal fireplace surround, no tv and brown floors.

Medium sized contemporary formal open plan living room in Moscow with a wall mounted tv, black walls, laminate floors, a ribbon fireplace, a metal fireplace surround, brown floors, a drop ceiling and wallpapered walls.

Cocooning living room designed to be a warm and cosy snug tucked away from the world with plenty of plants to promote wellbeing.
Design ideas for a medium sized contemporary enclosed living room in London with blue walls, medium hardwood flooring, a standard fireplace, a metal fireplace surround, a wall mounted tv, brown floors and a chimney breast.
Design ideas for a medium sized contemporary enclosed living room in London with blue walls, medium hardwood flooring, a standard fireplace, a metal fireplace surround, a wall mounted tv, brown floors and a chimney breast.

Inspiration for a classic living room in Melbourne with white walls, medium hardwood flooring, a standard fireplace, a metal fireplace surround, no tv and brown floors.

WINNER: Silver Award – One-of-a-Kind Custom or Spec 4,001 – 5,000 sq ft, Best in American Living Awards, 2019
Affectionately called The Magnolia, a reference to the architect's Southern upbringing, this project was a grass roots exploration of farmhouse architecture. Located in Phoenix, Arizona’s idyllic Arcadia neighborhood, the home gives a nod to the area’s citrus orchard history.
Echoing the past while embracing current millennial design expectations, this just-complete speculative family home hosts four bedrooms, an office, open living with a separate “dirty kitchen”, and the Stone Bar. Positioned in the Northwestern portion of the site, the Stone Bar provides entertainment for the interior and exterior spaces. With retracting sliding glass doors and windows above the bar, the space opens up to provide a multipurpose playspace for kids and adults alike.
Nearly as eyecatching as the Camelback Mountain view is the stunning use of exposed beams, stone, and mill scale steel in this grass roots exploration of farmhouse architecture. White painted siding, white interior walls, and warm wood floors communicate a harmonious embrace in this soothing, family-friendly abode.
Project Details // The Magnolia House
Architecture: Drewett Works
Developer: Marc Development
Builder: Rafterhouse
Interior Design: Rafterhouse
Landscape Design: Refined Gardens
Photographer: ProVisuals Media
Awards
Silver Award – One-of-a-Kind Custom or Spec 4,001 – 5,000 sq ft, Best in American Living Awards, 2019
Featured In
“The Genteel Charm of Modern Farmhouse Architecture Inspired by Architect C.P. Drewett,” by Elise Glickman for Iconic Life, Nov 13, 2019

The great room plan features walls of glass to enjoy the mountain views beyond from the living, dining or kitchen spaces. The cabinetry is a combination of white paint and stained oak, while natural fir beams add warmth at the ceiling. Hubbardton forge pendant lights a warm glow over the custom furnishings.

This elegant Great Room celing is a T&G material that was custom stained, with wood beams to match. The custom made fireplace is surrounded by Full Bed Limestone. The hardwood Floors are imported from Europe

Notting Hill is one of the most charming and stylish districts in London. This apartment is situated at Hereford Road, on a 19th century building, where Guglielmo Marconi (the pioneer of wireless communication) lived for a year; now the home of my clients, a french couple.
The owners desire was to celebrate the building's past while also reflecting their own french aesthetic, so we recreated victorian moldings, cornices and rosettes. We also found an iron fireplace, inspired by the 19th century era, which we placed in the living room, to bring that cozy feeling without loosing the minimalistic vibe. We installed customized cement tiles in the bathroom and the Burlington London sanitaires, combining both french and british aesthetic.
We decided to mix the traditional style with modern white bespoke furniture. All the apartment is in bright colors, with the exception of a few details, such as the fireplace and the kitchen splash back: bold accents to compose together with the neutral colors of the space.
We have found the best layout for this small space by creating light transition between the pieces. First axis runs from the entrance door to the kitchen window, while the second leads from the window in the living area to the window in the bedroom. Thanks to this alignment, the spatial arrangement is much brighter and vaster, while natural light comes to every room in the apartment at any time of the day.
Ola Jachymiak Studio

Design ideas for a classic living room in Seattle with beige walls, medium hardwood flooring, a standard fireplace, a metal fireplace surround, a wall mounted tv and brown floors.

Cabinets by Spaced In,
Interior Design by Emma Victoria Interior Design
This is an example of a small traditional enclosed living room in London with grey walls, dark hardwood flooring, a standard fireplace, a metal fireplace surround, brown floors and feature lighting.
This is an example of a small traditional enclosed living room in London with grey walls, dark hardwood flooring, a standard fireplace, a metal fireplace surround, brown floors and feature lighting.

Aaron Leitz
Design ideas for a large world-inspired open plan living room in Hawaii with beige walls, light hardwood flooring, a standard fireplace, a metal fireplace surround, no tv and brown floors.
Design ideas for a large world-inspired open plan living room in Hawaii with beige walls, light hardwood flooring, a standard fireplace, a metal fireplace surround, no tv and brown floors.

Design ideas for a medium sized modern formal enclosed living room in Other with beige walls, dark hardwood flooring, a standard fireplace, a metal fireplace surround, no tv and brown floors.

Lind & Cummings Design Photography
Medium sized urban living room in London with dark hardwood flooring, a ribbon fireplace, a metal fireplace surround and brown floors.
Medium sized urban living room in London with dark hardwood flooring, a ribbon fireplace, a metal fireplace surround and brown floors.

Living room. Photography by Lucas Henning.
Large contemporary open plan living room in Seattle with white walls, medium hardwood flooring, a ribbon fireplace, a wall mounted tv, brown floors, a metal fireplace surround and feature lighting.
Large contemporary open plan living room in Seattle with white walls, medium hardwood flooring, a ribbon fireplace, a wall mounted tv, brown floors, a metal fireplace surround and feature lighting.

David Burroughs
Photo of a medium sized traditional enclosed living room in DC Metro with a reading nook, beige walls, dark hardwood flooring, a standard fireplace, a metal fireplace surround, no tv and brown floors.
Photo of a medium sized traditional enclosed living room in DC Metro with a reading nook, beige walls, dark hardwood flooring, a standard fireplace, a metal fireplace surround, no tv and brown floors.

This is an example of a large contemporary open plan living room in Other with a music area, beige walls, medium hardwood flooring, a standard fireplace, a metal fireplace surround, no tv and brown floors.

Inspiration for a medium sized contemporary formal open plan living room in Austin with white walls, light hardwood flooring, a two-sided fireplace, a metal fireplace surround, no tv and brown floors.
Living Room with a Metal Fireplace Surround and Brown Floors Ideas and Designs
1