Living Room with a Reading Nook and a Concrete Fireplace Surround Ideas and Designs
Refine by:
Budget
Sort by:Popular Today
121 - 140 of 344 photos
Item 1 of 3
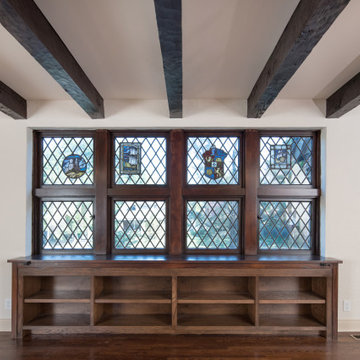
Traditional Tudor living room with exposed beams and traditional brushed brass fixtures. Original stained glass motifs set in diamond leaded glass casement windows. Built-in bookcase formerly covered the radiators.
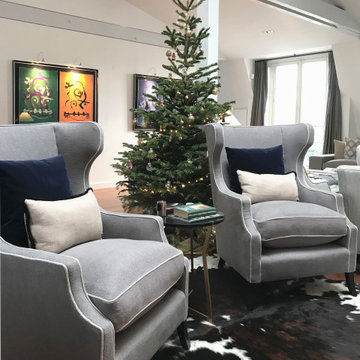
Rénovation de l'ancien coin salon en créant :
- des agencements de type bibliothèque sur-mesure (étant donné la hauteur sou plafond et l'intégration d'un coffre-fort et d'un home cinema) en noyer plein (demande du client), avec des portes coulissantes montées sur système à galandage et retro-éclairage led
A titre informatif, prescription d'un mobilier design : G
- Assises: 2 fauteuils édition d'après Gio Ponti, 2 autres fauteuil (edition Jean-Michel Frank), 1 canapé 3 places épuré dans un esprit scandinave contemporain chez Knoll, 1 chaise longue Charlotte PErriand (cf 3D),
- Tables et sides: 2 coffee tables, carrées en marbre, dans l'esprit de Gio Ponti, une combinaison de bouts de canapé edition Piero Fornasetti, avec la ZigZag de Philippe Hurel (à faire dans un matériau complémentaire) et 2 Biological Marble Tables de Victoria Willmotte en deux tailles différentes (comme des fausses gigognes),
- Luminaires : appliques et floor lamps d'edition : inspirée de la Marseille de Le Corbusier, ou du design de Louis Poulsen ou de Serge Mouille,
- Tissus des rideaux, des assises et des coussins majoritairement en velours et en coton (notamment chez Casamance/Misia et Rubelli) dans des tons Bleu Majorelle, noir et Jaune or
Mais la partie décoration n'a pas relevé de mon ressort.
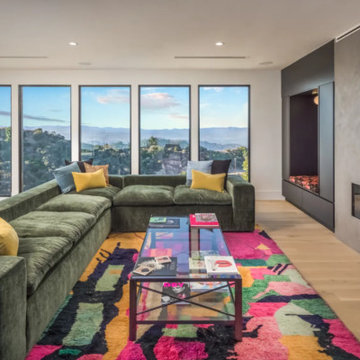
Company:
Handsome Salt - Interior Design
Location:
Malibu, CA
Fireplace:
Flare Fireplace
Size:
80"L x 16"H
Type:
Front Facing
Media:
Gray Rocks
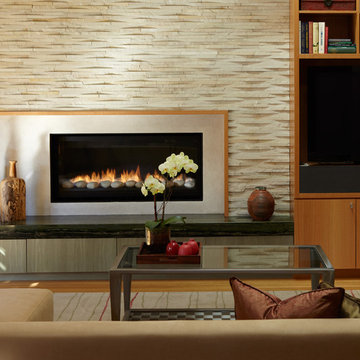
Design ideas for a medium sized contemporary open plan living room in San Francisco with light hardwood flooring, a reading nook, beige walls, a standard fireplace, a concrete fireplace surround, a built-in media unit and brown floors.
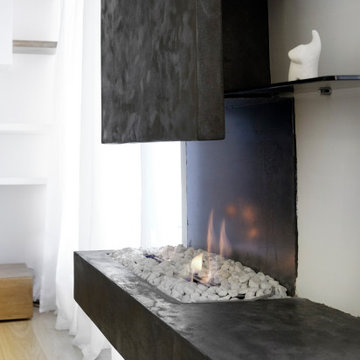
Design ideas for a medium sized contemporary open plan living room in Rome with a reading nook, white walls, light hardwood flooring, a hanging fireplace, a concrete fireplace surround, a built-in media unit and beige floors.
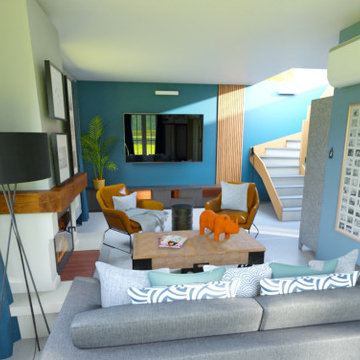
Paula et Guillaume ont acquis une nouvelle maison. Et pour la 2è fois ils ont fait appel à WherDeco. Pour cette grande pièce de vie, ils avaient envie d'espace, de décloisonnement et d'un intérieur qui arrive à mixer bien sûr leur 2 styles : le contemporain pour Guillaume et l'industriel pour Paula. Nous leur avons proposé le forfait Déco qui comprenait un conseil couleurs, des planches d'ambiances, les plans 3D et la shopping list.
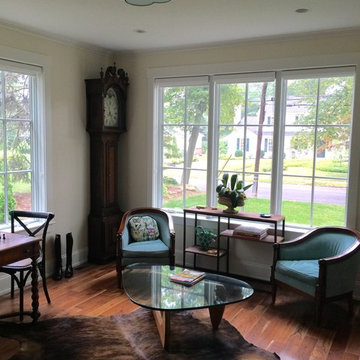
Inspiration for a country enclosed living room in Other with a reading nook, white walls, medium hardwood flooring, a two-sided fireplace, a concrete fireplace surround and no tv.
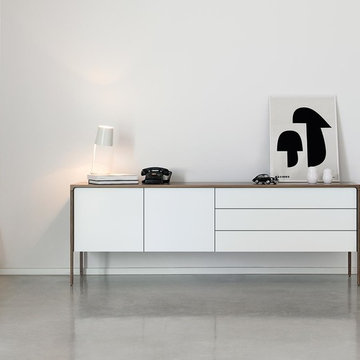
Mit dem Design Sideboard Tactile von Punt, holen Sie sich ein Stück spanische Leichtigkeit in Ihr Haus. Das moderne Sideboard bietet nicht nur Stauraum auf bis zu 2m Breite, sondern wirkt durch das moderne Design auch besonders leicht und beschwingt.
Gewinner des Wallpaper Design Awards 2008 – Best Sideboard
Der Möbelhersteller Punt ist für seine klaren Linien und einem auserlesenen Design bekannt. Aus diesem Grund kann das Tactile Sideboard auf Wunsch in drei beliebten Holzausüfhrungen gewählt werden.
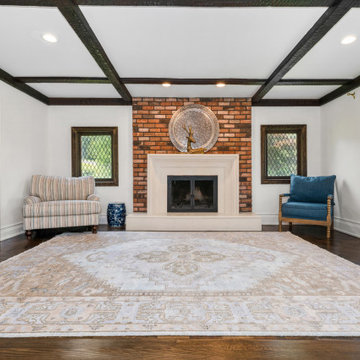
Inspiration for a large traditional open plan living room in New York with a reading nook, grey walls, medium hardwood flooring, a standard fireplace, a concrete fireplace surround, brown floors and exposed beams.
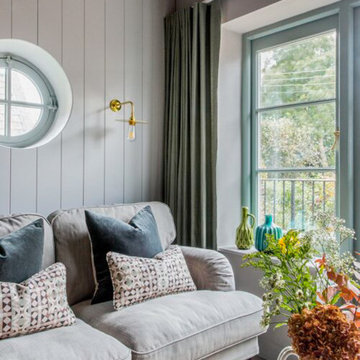
This beautiful loft living space is quaint in style.
The wood paneled walls offer a warm and inviting haven with the support from the wood burner stove. With a cosy grey sofa that over looks the greenery is an ideal setting for movie nights!
The vintage cottage interior is illuminated through soft lighting through a simple, exposed bulb style wall lights.
The Kigoma wall light is a modern wall light that features a simple, curved flat brass shade. The Kigoma wall light is ultra-modern with its L-shaped arm that attaches the lamp holder and shade to a simple, circular brass wall bracket.
This interior was designed by Annabel Grimshaw.
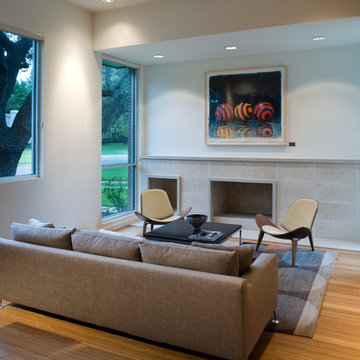
A sitting room with library storage and a small bar (not in photo)
Charles Davis Smith Photographer
Design ideas for a medium sized modern enclosed living room in Dallas with a reading nook, white walls, light hardwood flooring, a standard fireplace and a concrete fireplace surround.
Design ideas for a medium sized modern enclosed living room in Dallas with a reading nook, white walls, light hardwood flooring, a standard fireplace and a concrete fireplace surround.
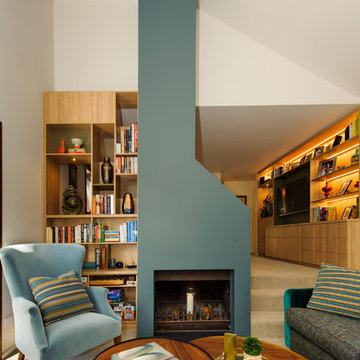
Abe Bastoli
This is an example of a medium sized contemporary open plan living room in Sydney with a reading nook, grey walls, carpet, a standard fireplace, a concrete fireplace surround, a built-in media unit and beige floors.
This is an example of a medium sized contemporary open plan living room in Sydney with a reading nook, grey walls, carpet, a standard fireplace, a concrete fireplace surround, a built-in media unit and beige floors.
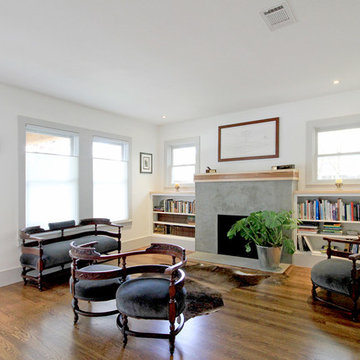
The main living space. The fireplace originally had a tile surround that we applied raw stucco to again to modernize and clean-up the look of this previously dark space.
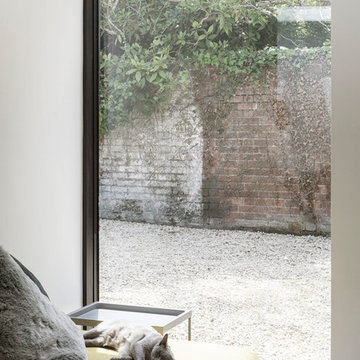
Photography by Richard Chivers https://www.rchivers.co.uk/
Marshall House is an extension to a Grade II listed dwelling in the village of Twyford, near Winchester, Hampshire. The original house dates from the 17th Century, although it had been remodelled and extended during the late 18th Century.
The clients contacted us to explore the potential to extend their home in order to suit their growing family and active lifestyle. Due to the constraints of living in a listed building, they were unsure as to what development possibilities were available. The brief was to replace an existing lean-to and 20th century conservatory with a new extension in a modern, contemporary approach. The design was developed in close consultation with the local authority as well as their historic environment department, in order to respect the existing property and work to achieve a positive planning outcome.
Like many older buildings, the dwelling had been adjusted here and there, and updated at numerous points over time. The interior of the existing property has a charm and a character - in part down to the age of the property, various bits of work over time and the wear and tear of the collective history of its past occupants. These spaces are dark, dimly lit and cosy. They have low ceilings, small windows, little cubby holes and odd corners. Walls are not parallel or perpendicular, there are steps up and down and places where you must watch not to bang your head.
The extension is accessed via a small link portion that provides a clear distinction between the old and new structures. The initial concept is centred on the idea of contrasts. The link aims to have the effect of walking through a portal into a seemingly different dwelling, that is modern, bright, light and airy with clean lines and white walls. However, complementary aspects are also incorporated, such as the strategic placement of windows and roof lights in order to cast light over walls and corners to create little nooks and private views. The overall form of the extension is informed by the awkward shape and uses of the site, resulting in the walls not being parallel in plan and splaying out at different irregular angles.
Externally, timber larch cladding is used as the primary material. This is painted black with a heavy duty barn paint, that is both long lasting and cost effective. The black finish of the extension contrasts with the white painted brickwork at the rear and side of the original house. The external colour palette of both structures is in opposition to the reality of the interior spaces. Although timber cladding is a fairly standard, commonplace material, visual depth and distinction has been created through the articulation of the boards. The inclusion of timber fins changes the way shadows are cast across the external surface during the day. Whilst at night, these are illuminated by external lighting.
A secondary entrance to the house is provided through a concealed door that is finished to match the profile of the cladding. This opens to a boot/utility room, from which a new shower room can be accessed, before proceeding to the new open plan living space and dining area.
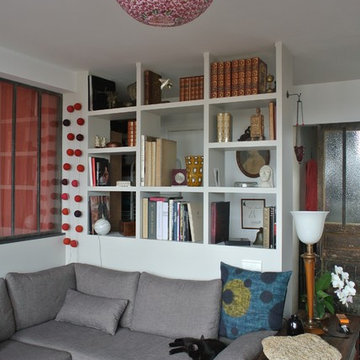
Kathy Averty
Photo of a medium sized bohemian open plan living room in Bordeaux with a reading nook, grey walls, medium hardwood flooring, a corner fireplace, a concrete fireplace surround, no tv and brown floors.
Photo of a medium sized bohemian open plan living room in Bordeaux with a reading nook, grey walls, medium hardwood flooring, a corner fireplace, a concrete fireplace surround, no tv and brown floors.
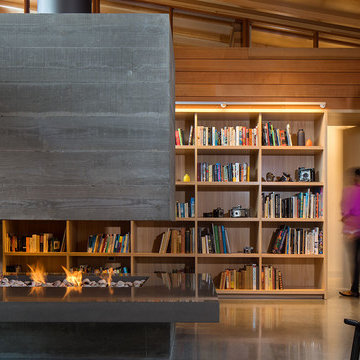
This 5,400 SF modern home and guest house was completed in 2015. Unique features of the home are the large open concept kitchen, dining and living room area that opens up to the outdoor patio; a concrete soaking tub in the primary bath; the use of cedar siding and board from concrete on both the interior and exterior; polished concrete floors throughout; and concrete countertops. Exterior features include a lap pool and outdoor kitchen with a bread/pizza oven.
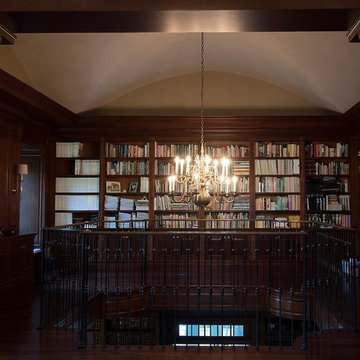
This is an example of a large classic enclosed living room in New York with a reading nook, brown walls, dark hardwood flooring, a standard fireplace, a concrete fireplace surround and no tv.
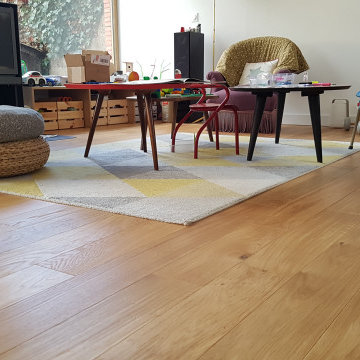
Expansive contemporary open plan living room in Rennes with a reading nook, medium hardwood flooring, a wood burning stove, a concrete fireplace surround, no tv and brown floors.
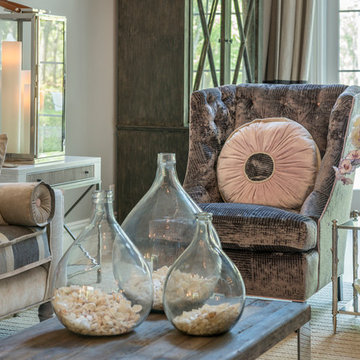
todor tsvetkov
Photo of a large country living room in New York with a reading nook, grey walls, light hardwood flooring, a standard fireplace and a concrete fireplace surround.
Photo of a large country living room in New York with a reading nook, grey walls, light hardwood flooring, a standard fireplace and a concrete fireplace surround.
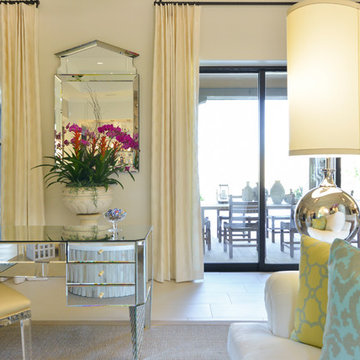
Glitzy Great Room
Design & Furnishings:
Pearl House Designs, Inc
Photo: Dutch Markgraf
Expansive traditional open plan living room in Los Angeles with a reading nook, beige walls, porcelain flooring, a hanging fireplace, a concrete fireplace surround and a wall mounted tv.
Expansive traditional open plan living room in Los Angeles with a reading nook, beige walls, porcelain flooring, a hanging fireplace, a concrete fireplace surround and a wall mounted tv.
Living Room with a Reading Nook and a Concrete Fireplace Surround Ideas and Designs
7