Living Room with a Stacked Stone Fireplace Surround and a Timber Clad Ceiling Ideas and Designs
Refine by:
Budget
Sort by:Popular Today
1 - 20 of 45 photos
Item 1 of 3

Photo of a large coastal open plan living room in Sydney with white walls, medium hardwood flooring, a standard fireplace, a stacked stone fireplace surround, a wall mounted tv, beige floors, a timber clad ceiling and panelled walls.

Farmhouse open plan living room in New York with grey walls, dark hardwood flooring, a ribbon fireplace, a stacked stone fireplace surround, a wall mounted tv, brown floors, exposed beams, a timber clad ceiling and a vaulted ceiling.

Inspiration for an expansive country open plan living room in San Francisco with white walls, medium hardwood flooring, a standard fireplace, a stacked stone fireplace surround, brown floors, a timber clad ceiling, tongue and groove walls and a freestanding tv.

This is an example of a farmhouse living room in Nashville with white walls, dark hardwood flooring, a standard fireplace, a stacked stone fireplace surround, brown floors, exposed beams, a timber clad ceiling and a vaulted ceiling.
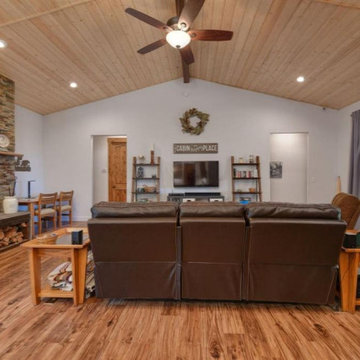
Design ideas for a large classic formal open plan living room in Sacramento with white walls, light hardwood flooring, a standard fireplace, a stacked stone fireplace surround, a wall mounted tv, brown floors, a timber clad ceiling and a chimney breast.
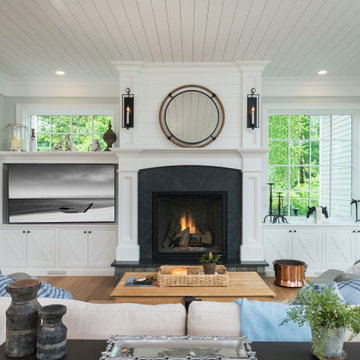
This is an example of a contemporary living room in Boston with medium hardwood flooring, a stacked stone fireplace surround, a wall mounted tv and a timber clad ceiling.
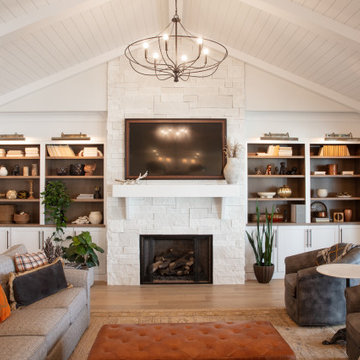
Large family room with vaulted ceiling. White cabinetry flanks the fireplace with a finished rift cut oak interior and matching rift cut oak tops.
Design ideas for a large traditional open plan living room in Other with a standard fireplace, a stacked stone fireplace surround, a wall mounted tv and a timber clad ceiling.
Design ideas for a large traditional open plan living room in Other with a standard fireplace, a stacked stone fireplace surround, a wall mounted tv and a timber clad ceiling.
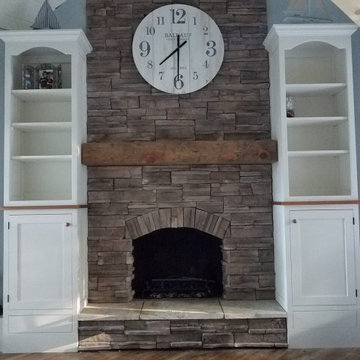
This re-designed fireplace was created by covering the old fireplace with drywall and stacked stone to give it new life. Faux drawers were created at the bottom of the bookcases to cover those portions of the raised hearth, creating the look of a tall slender fireplace.
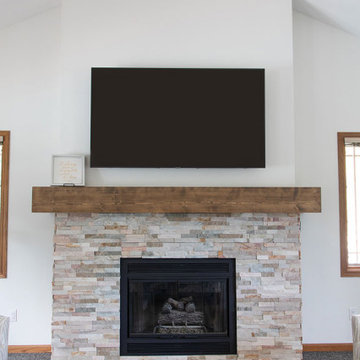
The fireplace was remodeled with stacked stone and a beautiful wood mantle.
Photo of a large classic open plan living room in Other with carpet, a standard fireplace, a stacked stone fireplace surround, a wall mounted tv, grey floors and a timber clad ceiling.
Photo of a large classic open plan living room in Other with carpet, a standard fireplace, a stacked stone fireplace surround, a wall mounted tv, grey floors and a timber clad ceiling.
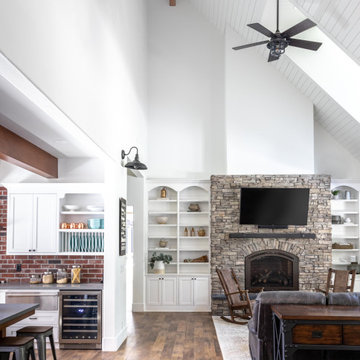
Expansive farmhouse open plan living room in Sacramento with white walls, vinyl flooring, a wood burning stove, a stacked stone fireplace surround, a wall mounted tv, brown floors and a timber clad ceiling.
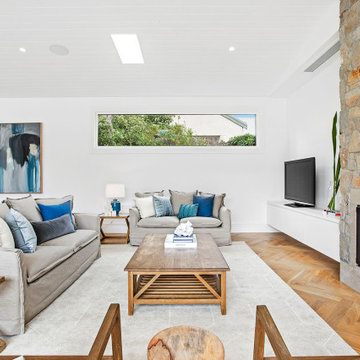
This is an example of a beach style open plan living room in Melbourne with white walls, medium hardwood flooring, a standard fireplace, a stacked stone fireplace surround, a freestanding tv, brown floors and a timber clad ceiling.
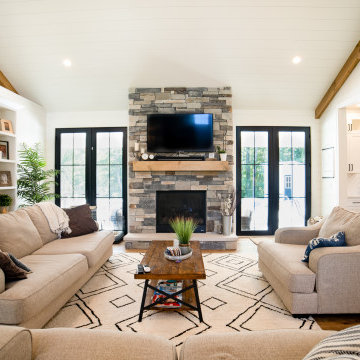
Design ideas for a large country living room in Grand Rapids with white walls, vinyl flooring, a standard fireplace, a stacked stone fireplace surround, a wall mounted tv, brown floors, a timber clad ceiling and tongue and groove walls.
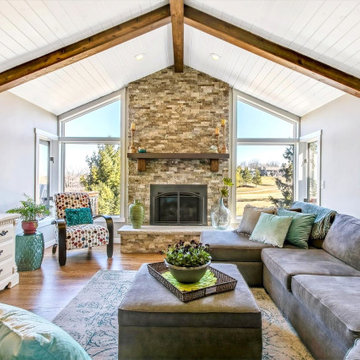
Full gut and remodel of this living room, new shiplap ceiling, new LED Lights, stacked stone on the fireplace, limestone threshold, new cedar beams, new hardwood flooring, Enameling and staining.
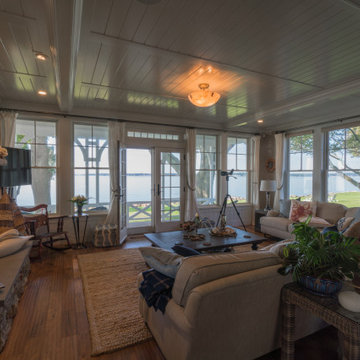
Featuring shiplap ceilings, recessed lighting, large corner-to-corner windows, an expansive stacked wood burning fireplace with a deep hearth, and French doors opening onto the wraparound porch, this living room is designed and built for comfort.
Every room on the Bay side of this custom luxury home was designed to enhance the expansive views available to the homeowner.
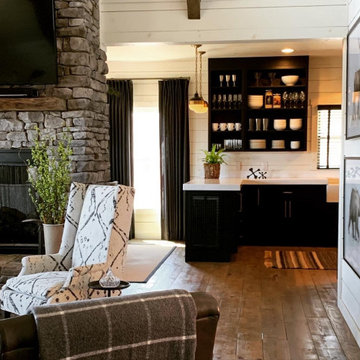
Photo of a large country open plan living room in Other with white walls, medium hardwood flooring, a two-sided fireplace, a stacked stone fireplace surround, a wall mounted tv, brown floors, a timber clad ceiling and tongue and groove walls.
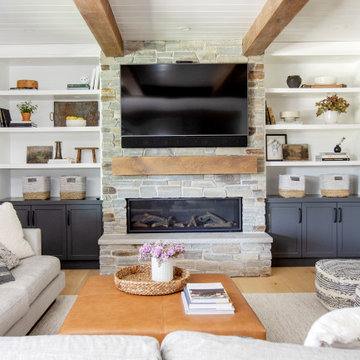
Photo of a large traditional open plan living room in Vancouver with white walls, medium hardwood flooring, a ribbon fireplace, a stacked stone fireplace surround, a wall mounted tv, brown floors, exposed beams and a timber clad ceiling.
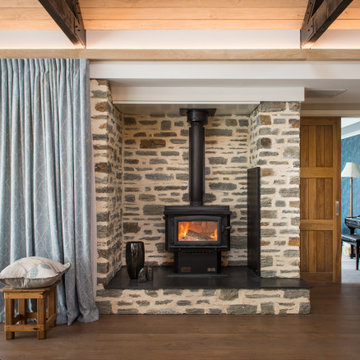
Photo of a large rural living room in Christchurch with medium hardwood flooring, a stacked stone fireplace surround, brown floors, a timber clad ceiling and wallpapered walls.
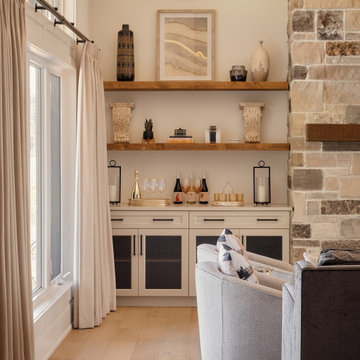
Luxe Farmhouse
This custom built home features 20 foot ceilings clad in shiplap and beams. Custom furniture in luxurious fabrics make this country home feel elegant but still comfortable and livable. Rustic white oak floors make it super durable with a neutral backdrop for grey, blue and black accents.
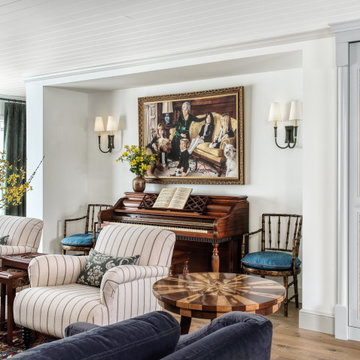
Large farmhouse formal enclosed living room in St Louis with white walls, light hardwood flooring, a standard fireplace, a stacked stone fireplace surround, a wall mounted tv, brown floors and a timber clad ceiling.
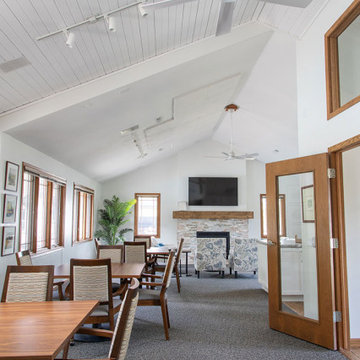
Sweeney removed the header that divided the dining room/seating area and painted the wood ceiling thereby opening up the space and visually connecting the spaces into one.
Living Room with a Stacked Stone Fireplace Surround and a Timber Clad Ceiling Ideas and Designs
1