Living Room with a Stacked Stone Fireplace Surround and a Vaulted Ceiling Ideas and Designs
Refine by:
Budget
Sort by:Popular Today
21 - 40 of 583 photos
Item 1 of 3

Design ideas for an expansive country open plan living room in Other with white walls, light hardwood flooring, a standard fireplace, a stacked stone fireplace surround, a wall mounted tv, beige floors and a vaulted ceiling.

This is an example of a large industrial open plan living room in Atlanta with beige walls, medium hardwood flooring, a standard fireplace, a stacked stone fireplace surround, a wall mounted tv, brown floors and a vaulted ceiling.

Open floor plan formal living room with modern fireplace.
Large modern formal open plan living room in Miami with beige walls, light hardwood flooring, a standard fireplace, a stacked stone fireplace surround, no tv, beige floors, a vaulted ceiling and panelled walls.
Large modern formal open plan living room in Miami with beige walls, light hardwood flooring, a standard fireplace, a stacked stone fireplace surround, no tv, beige floors, a vaulted ceiling and panelled walls.

California coastal living room design with green cabinets to match the kitchen island along with gold hardware, floating shelves with LED lighting, and a mantle stained to match the wood tones throughout the home. A center fireplace with stacked stone to match the rest of the home's design to help give that warm and cozy features to bring the outside in.
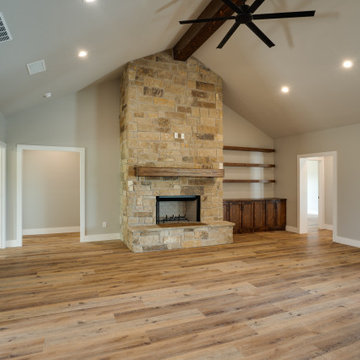
Open living space concept with rock fireplace, open shelving, vaulted ceiling with beam.
Medium sized rural open plan living room in Dallas with grey walls, medium hardwood flooring, a standard fireplace, a stacked stone fireplace surround, brown floors and a vaulted ceiling.
Medium sized rural open plan living room in Dallas with grey walls, medium hardwood flooring, a standard fireplace, a stacked stone fireplace surround, brown floors and a vaulted ceiling.

Built into the hillside, this industrial ranch sprawls across the site, taking advantage of views of the landscape. A metal structure ties together multiple ranch buildings with a modern, sleek interior that serves as a gallery for the owners collected works of art. A welcoming, airy bridge is located at the main entrance, and spans a unique water feature flowing beneath into a private trout pond below, where the owner can fly fish directly from the man-cave!
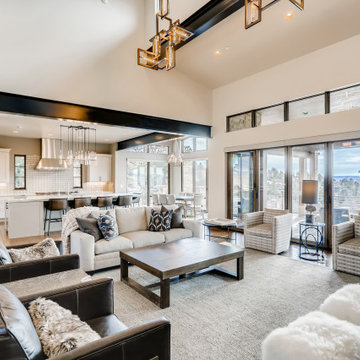
This is an example of a rustic living room in Denver with dark hardwood flooring, a ribbon fireplace, a stacked stone fireplace surround and a vaulted ceiling.
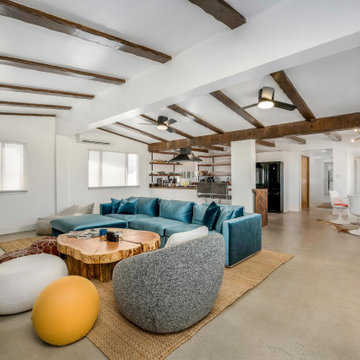
Open concept living with dark wood exposed beams and midcentury modern accents.
Inspiration for a medium sized modern open plan living room in Los Angeles with white walls, concrete flooring, a standard fireplace, a stacked stone fireplace surround, beige floors and a vaulted ceiling.
Inspiration for a medium sized modern open plan living room in Los Angeles with white walls, concrete flooring, a standard fireplace, a stacked stone fireplace surround, beige floors and a vaulted ceiling.

Main area of country cabin. Sleeper sofa to allow for more sleeping room.
Photo of a medium sized rustic mezzanine living room in Other with white walls, light hardwood flooring, a standard fireplace, a stacked stone fireplace surround, a corner tv and a vaulted ceiling.
Photo of a medium sized rustic mezzanine living room in Other with white walls, light hardwood flooring, a standard fireplace, a stacked stone fireplace surround, a corner tv and a vaulted ceiling.

Rustic yet refined, this modern country retreat blends old and new in masterful ways, creating a fresh yet timeless experience. The structured, austere exterior gives way to an inviting interior. The palette of subdued greens, sunny yellows, and watery blues draws inspiration from nature. Whether in the upholstery or on the walls, trailing blooms lend a note of softness throughout. The dark teal kitchen receives an injection of light from a thoughtfully-appointed skylight; a dining room with vaulted ceilings and bead board walls add a rustic feel. The wall treatment continues through the main floor to the living room, highlighted by a large and inviting limestone fireplace that gives the relaxed room a note of grandeur. Turquoise subway tiles elevate the laundry room from utilitarian to charming. Flanked by large windows, the home is abound with natural vistas. Antlers, antique framed mirrors and plaid trim accentuates the high ceilings. Hand scraped wood flooring from Schotten & Hansen line the wide corridors and provide the ideal space for lounging.
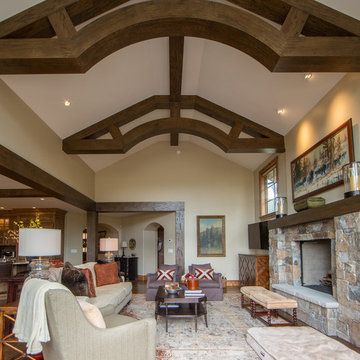
Large classic open plan living room in Denver with beige walls, medium hardwood flooring, a standard fireplace, a stacked stone fireplace surround, no tv, brown floors and a vaulted ceiling.
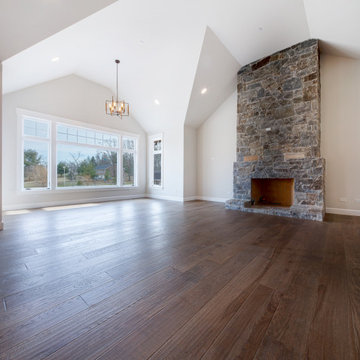
Open living room with custom wide plank flooring and chandeliers and fireplace.
Inspiration for a medium sized rural open plan living room in Chicago with white walls, dark hardwood flooring, a standard fireplace, a stacked stone fireplace surround, brown floors and a vaulted ceiling.
Inspiration for a medium sized rural open plan living room in Chicago with white walls, dark hardwood flooring, a standard fireplace, a stacked stone fireplace surround, brown floors and a vaulted ceiling.
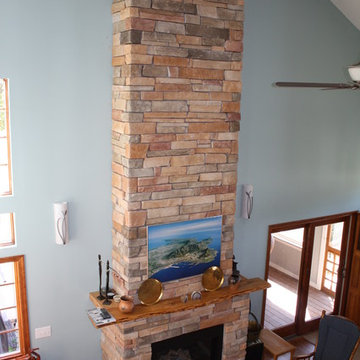
Photo of a contemporary formal open plan living room in Other with a vaulted ceiling, bamboo flooring, blue walls, a ribbon fireplace, a stacked stone fireplace surround, no tv and brown floors.
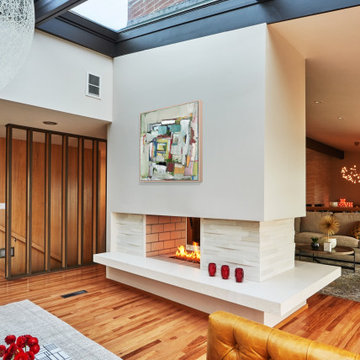
Large drywall spaces provided background for any type of artwork or tv in this airy, open space. By cantilevering the stone slab we created extra seating while enhancing the horizontal nature of Mid-Centuries. A classic “Less Is More” design aesthetic.
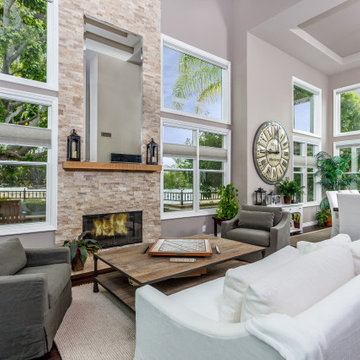
Design ideas for a large contemporary formal open plan living room in Orange County with grey walls, dark hardwood flooring, a standard fireplace, a stacked stone fireplace surround, brown floors and a vaulted ceiling.
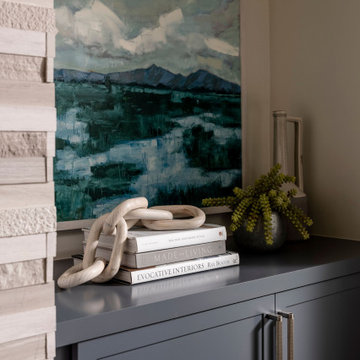
Photo of a medium sized nautical living room in San Francisco with a home bar, medium hardwood flooring, a standard fireplace, a stacked stone fireplace surround, beige floors and a vaulted ceiling.
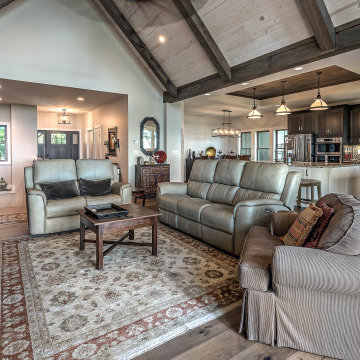
Open Family Room
Design ideas for a large traditional formal living room in Atlanta with light hardwood flooring, a standard fireplace, a stacked stone fireplace surround, a freestanding tv, brown floors and a vaulted ceiling.
Design ideas for a large traditional formal living room in Atlanta with light hardwood flooring, a standard fireplace, a stacked stone fireplace surround, a freestanding tv, brown floors and a vaulted ceiling.
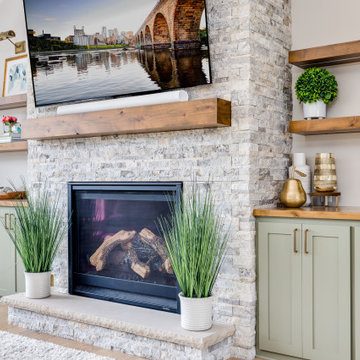
California coastal living room design with green cabinets to match the kitchen island along with gold hardware, floating shelves with LED lighting, and a mantle stained to match the wood tones throughout the home. A center fireplace with stacked stone to match the rest of the home's design to help give that warm and cozy features to bring the outside in.
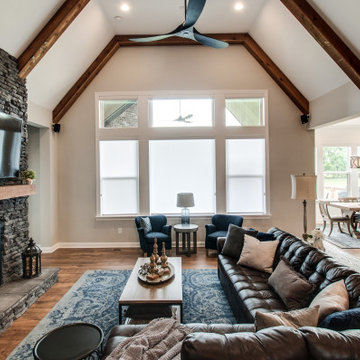
This inviting family space has all the details of a lovely cabin with the modern finishes of a transitional home. Pulling different textures and colors, this space invites the homeowner to sit down and relax.
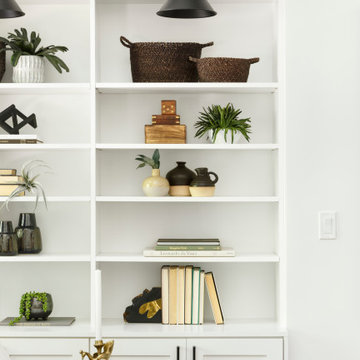
While the majority of APD designs are created to meet the specific and unique needs of the client, this whole home remodel was completed in partnership with Black Sheep Construction as a high end house flip. From space planning to cabinet design, finishes to fixtures, appliances to plumbing, cabinet finish to hardware, paint to stone, siding to roofing; Amy created a design plan within the contractor’s remodel budget focusing on the details that would be important to the future home owner. What was a single story house that had fallen out of repair became a stunning Pacific Northwest modern lodge nestled in the woods!
Living Room with a Stacked Stone Fireplace Surround and a Vaulted Ceiling Ideas and Designs
2