Living Room with a Standard Fireplace and a Brick Fireplace Surround Ideas and Designs
Refine by:
Budget
Sort by:Popular Today
21 - 40 of 17,014 photos
Item 1 of 3

Photo of a large rural open plan living room in New York with beige walls, carpet, a standard fireplace, a brick fireplace surround, a wall mounted tv, beige floors, a vaulted ceiling and tongue and groove walls.
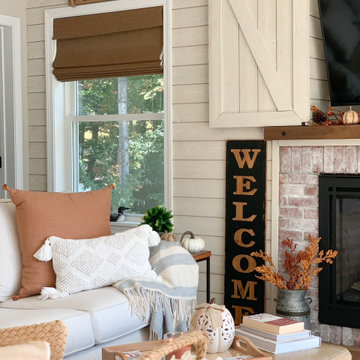
Inspiration for a small farmhouse living room in Boston with a standard fireplace, a brick fireplace surround, a wall mounted tv and tongue and groove walls.

Creating a space to entertain was the top priority in this Mukwonago kitchen remodel. The homeowners wanted seating and counter space for hosting parties and watching sports. By opening the dining room wall, we extended the kitchen area. We added an island and custom designed furniture-style bar cabinet with retractable pocket doors. A new awning window overlooks the backyard and brings in natural light. Many in-cabinet storage features keep this kitchen neat and organized.
Bar Cabinet
The furniture-style bar cabinet has retractable pocket doors and a drop-in quartz counter. The homeowners can entertain in style, leaving the doors open during parties. Guests can grab a glass of wine or make a cocktail right in the cabinet.
Outlet Strips
Outlet strips on the island and peninsula keeps the end panels of the island and peninsula clean. The outlet strips also gives them options for plugging in appliances during parties.
Modern Farmhouse Design
The design of this kitchen is modern farmhouse. The materials, patterns, color and texture define this space. We used shades of golds and grays in the cabinetry, backsplash and hardware. The chevron backsplash and shiplap island adds visual interest.
Custom Cabinetry
This kitchen features frameless custom cabinets with light rail molding. It’s designed to hide the under cabinet lighting and angled plug molding. Putting the outlets under the cabinets keeps the backsplash uninterrupted.
Storage Features
Efficient storage and organization was important to these homeowners.
We opted for deep drawers to allow for easy access to stacks of dishes and bowls.
Under the cooktop, we used custom drawer heights to meet the homeowners’ storage needs.
A third drawer was added next to the spice drawer rollout.
Narrow pullout cabinets on either side of the cooktop for spices and oils.
The pantry rollout by the double oven rotates 90 degrees.
Other Updates
Staircase – We updated the staircase with a barn wood newel post and matte black balusters
Fireplace – We whitewashed the fireplace and added a barn wood mantel and pilasters.
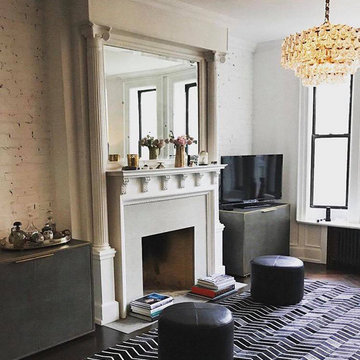
Photo of a medium sized retro formal open plan living room in New York with white walls, dark hardwood flooring, a standard fireplace, a brick fireplace surround, a freestanding tv and black floors.
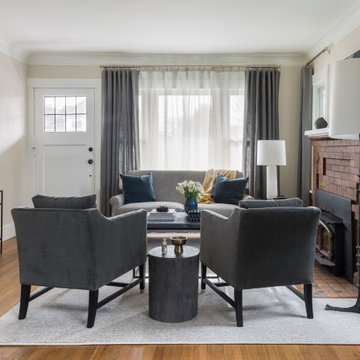
Living room with original craftsman elements and updated furniture
This is an example of a small classic formal open plan living room in Seattle with beige walls, medium hardwood flooring, a standard fireplace, a brick fireplace surround, no tv and brown floors.
This is an example of a small classic formal open plan living room in Seattle with beige walls, medium hardwood flooring, a standard fireplace, a brick fireplace surround, no tv and brown floors.
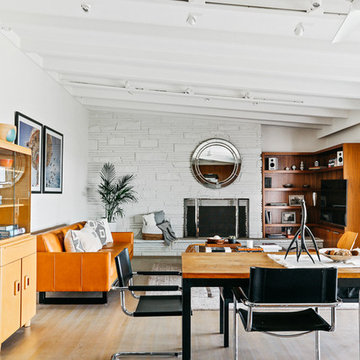
This is an example of a medium sized midcentury open plan living room in Los Angeles with white walls, light hardwood flooring, a standard fireplace, a brick fireplace surround, a built-in media unit and beige floors.
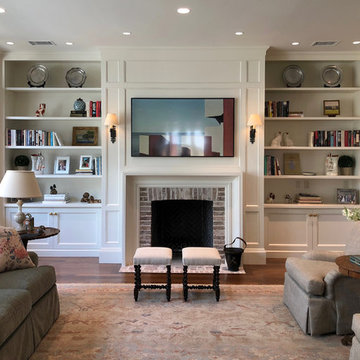
Medium sized traditional open plan living room in Houston with beige walls, dark hardwood flooring, a standard fireplace, a brick fireplace surround, a wall mounted tv and brown floors.

Design ideas for a medium sized rural open plan living room in Atlanta with white walls, dark hardwood flooring, a standard fireplace, a brick fireplace surround, a wall mounted tv and brown floors.

This living room got an upgraded look with the help of new paint, furnishings, fireplace tiling and the installation of a bar area. Our clients like to party and they host very often... so they needed a space off the kitchen where adults can make a cocktail and have a conversation while listening to music. We accomplished this with conversation style seating around a coffee table. We designed a custom built-in bar area with wine storage and beverage fridge, and floating shelves for storing stemware and glasses. The fireplace also got an update with beachy glazed tile installed in a herringbone pattern and a rustic pine mantel. The homeowners are also love music and have a large collection of vinyl records. We commissioned a custom record storage cabinet from Hansen Concepts which is a piece of art and a conversation starter of its own. The record storage unit is made of raw edge wood and the drawers are engraved with the lyrics of the client's favorite songs. It's a masterpiece and will be an heirloom for sure.

Free ebook, Creating the Ideal Kitchen. DOWNLOAD NOW
We went with a minimalist, clean, industrial look that feels light, bright and airy. The island is a dark charcoal with cool undertones that coordinates with the cabinetry and transom work in both the neighboring mudroom and breakfast area. White subway tile, quartz countertops, white enamel pendants and gold fixtures complete the update. The ends of the island are shiplap material that is also used on the fireplace in the next room.
In the new mudroom, we used a fun porcelain tile on the floor to get a pop of pattern, and walnut accents add some warmth. Each child has their own cubby, and there is a spot for shoes below a long bench. Open shelving with spots for baskets provides additional storage for the room.
Designed by: Susan Klimala, CKBD
Photography by: LOMA Studios
For more information on kitchen and bath design ideas go to: www.kitchenstudio-ge.com
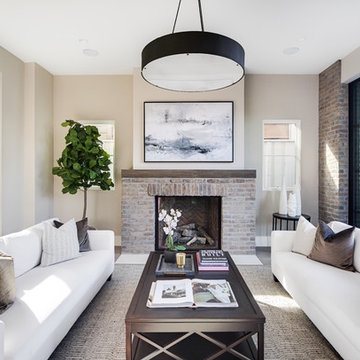
Chad Mellon
Photo of a classic formal living room in Los Angeles with beige walls, a standard fireplace, a brick fireplace surround and no tv.
Photo of a classic formal living room in Los Angeles with beige walls, a standard fireplace, a brick fireplace surround and no tv.
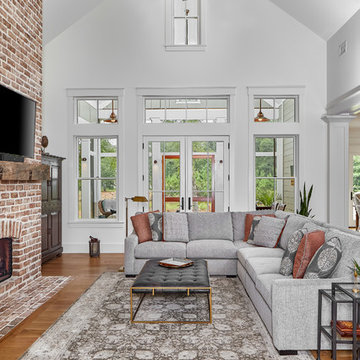
Tom Jenkins Photography
Fireplace: Fireside Hearth & Stone
Floors: Olde Savannah Hardwood Flooring
Paint color: Sherwin Williams 7008 (Alabaster)
This is an example of a large coastal open plan living room in Charleston with white walls, light hardwood flooring, a brick fireplace surround, a wall mounted tv, brown floors and a standard fireplace.
This is an example of a large coastal open plan living room in Charleston with white walls, light hardwood flooring, a brick fireplace surround, a wall mounted tv, brown floors and a standard fireplace.
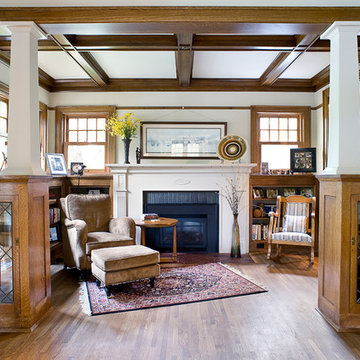
Photography: Cipher Imaging
Interior Design: Houndstooth House
Inspiration for a classic living room in Other with white walls, dark hardwood flooring, a standard fireplace, a brick fireplace surround and brown floors.
Inspiration for a classic living room in Other with white walls, dark hardwood flooring, a standard fireplace, a brick fireplace surround and brown floors.
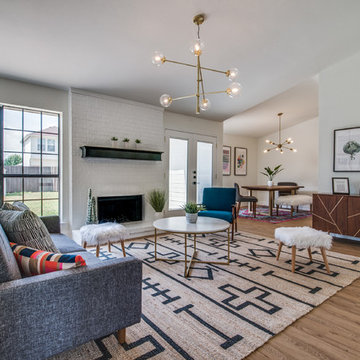
Modern Midcentury Interior with Patterned Jute Rug, Painted Brick Fireplace, Brass Glass Globe Chandelier and Catcus Accenting the Midcentury Furniture.
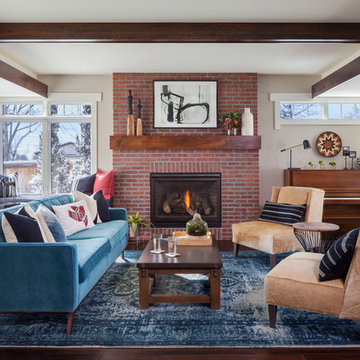
Susie Brenner Photography
Photo of a medium sized classic grey and teal living room in Denver with a music area, grey walls, dark hardwood flooring, a standard fireplace, a brick fireplace surround and no tv.
Photo of a medium sized classic grey and teal living room in Denver with a music area, grey walls, dark hardwood flooring, a standard fireplace, a brick fireplace surround and no tv.
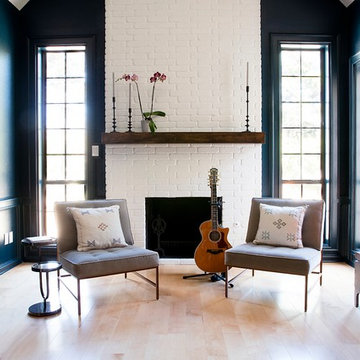
While the bathroom portion of this project has received press and accolades, the other aspects of this renovation are just as spectacular. Unique and colorful elements reside throughout this home, along with stark paint contrasts and patterns galore.
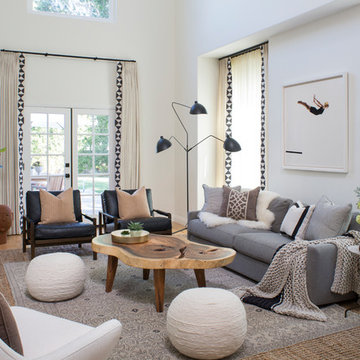
Meghan Bob Photography
Classic formal living room in Los Angeles with white walls, light hardwood flooring, a standard fireplace, a brick fireplace surround and feature lighting.
Classic formal living room in Los Angeles with white walls, light hardwood flooring, a standard fireplace, a brick fireplace surround and feature lighting.
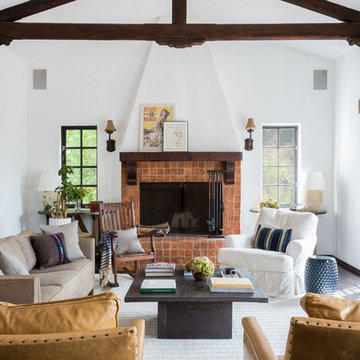
A Cozy Living Room in a 1920s Spanish Revival Home
Photo of a mediterranean formal enclosed living room in Los Angeles with white walls, a standard fireplace, a brick fireplace surround and feature lighting.
Photo of a mediterranean formal enclosed living room in Los Angeles with white walls, a standard fireplace, a brick fireplace surround and feature lighting.

Medium sized traditional formal enclosed living room in Salt Lake City with beige walls, carpet, a standard fireplace, a brick fireplace surround, no tv and beige floors.
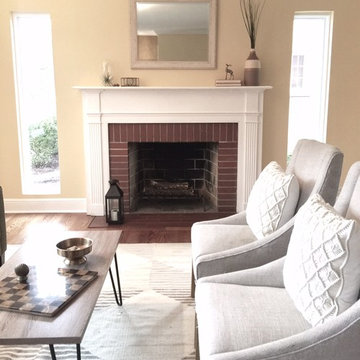
Photo of a large classic formal open plan living room in Chicago with yellow walls, medium hardwood flooring, a standard fireplace, a brick fireplace surround, no tv and brown floors.
Living Room with a Standard Fireplace and a Brick Fireplace Surround Ideas and Designs
2