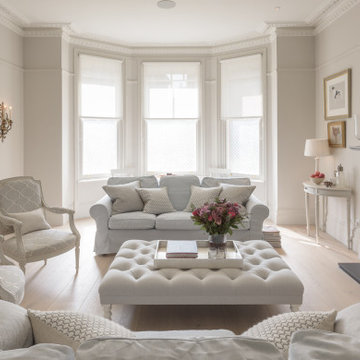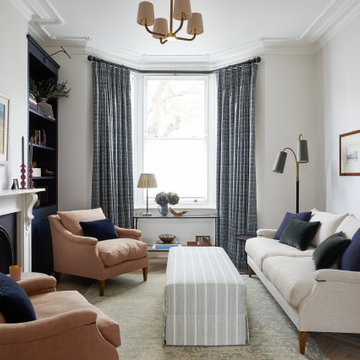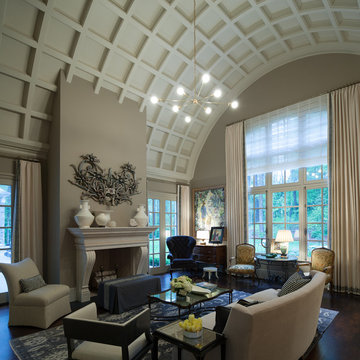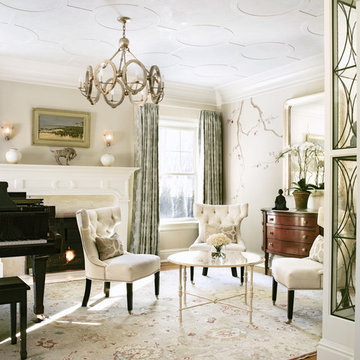Living Room with a Standard Fireplace and No TV Ideas and Designs
Refine by:
Budget
Sort by:Popular Today
1 - 20 of 47,463 photos
Item 1 of 3

This is an example of a classic formal open plan living room in London with pink walls, medium hardwood flooring, a standard fireplace, no tv, brown floors and wallpapered walls.

Designed in 1805 by renowned architect Sir John Nash, this Grade II listed former coach house in the Devon countryside, sits on a south-facing hill, with uninterrupted views to the River Dart.
Though retaining its classical appeal and proportions, the house had previously been poorly converted and needed significant repair and internal reworking to transform it into a modern and practical family home. The brief – and the challenge – was to achieve this while retaining the essence of Nash’s original design.
We had previously worked with our clients and so we had a good understanding of their needs and requirements. Together, we assessed the features that had first attracted them to the property and advised on which elements would need to be altered or rebuilt.
Preserving and repairing where appropriate, interior spaces were reconfigured and traditional details reinterpreted. Nash’s original building was based on Palladian principals, and we emphasised this further by creating axial views through the building from one side to the other and beyond to the garden.
The work was undertaken in three phases, beginning with the conversion and restoration of the existing building. This was followed by the addition of two unashamedly contemporary elements: to the west, a glazed light-filled living space with views across the garden and, echoing the symmetry of Nash’s original design, an open pergola and pool to the east.
The main staircase was repositioned and redesigned to improve flow and to sit more comfortable with the building’s muted classical aesthetic. Similarly, new panelled and arched door and window linings were designed to accord with the original arched openings of the coach house.
Photographing the property again, twenty years after our conversion, it was interesting to see how once-new additions and changes have long settled into the character of the house. Outside, the stone walls and hard landscaping we added, are softened by time and nature with mosses and ferns. Inside, hardwearing limestone floors and the crafted joinery elements, particularly the staircase, are improving with the patina of wear and time.

Photo of a traditional enclosed living room in London with beige walls, medium hardwood flooring, a standard fireplace, no tv and brown floors.

Inspiration for a traditional formal enclosed living room in London with white walls, light hardwood flooring, a standard fireplace, no tv and beige floors.

This is an example of a large formal living room in Kent with grey walls, light hardwood flooring, a standard fireplace and no tv.

This is an example of a large contemporary formal mezzanine living room in London with white walls, dark hardwood flooring, a standard fireplace, a stone fireplace surround, no tv and brown floors.

This new build architectural gem required a sensitive approach to balance the strong modernist language with the personal, emotive feel desired by the clients.
Taking inspiration from the California MCM aesthetic, we added bold colour blocking, interesting textiles and patterns, and eclectic lighting to soften the glazing, crisp detailing and linear forms. With a focus on juxtaposition and contrast, we played with the ‘mix’; utilising a blend of new & vintage pieces, differing shapes & textures, and touches of whimsy for a lived in feel.

The sitting room of our Fulham Family Home project is painted in Little Greene Slaked Lime which feels light and elegant, and the contrasting dark built-in bespoke alcove joinery painted in Little Greene Basalt is perfect for displaying books & ceramics. The pink George Smith linen armchairs create symmetry either side of the marble fire surround, and the vintage style rugs add interest to the oak herringbone parquet floor.

The Gold Fork is a contemporary mid-century design with clean lines, large windows, and the perfect mix of stone and wood. Taking that design aesthetic to an open floor plan offers great opportunities for functional living spaces, smart storage solutions, and beautifully appointed finishes. With a nod to modern lifestyle, the tech room is centrally located to create an exciting mixed-use space for the ability to work and live. Always the heart of the home, the kitchen is sleek in design with a full-service butler pantry complete with a refrigerator and loads of storage space.

Formal Living Room, directly off of the entry.
Inspiration for an expansive mediterranean formal open plan living room in Miami with beige walls, marble flooring, a standard fireplace, a stone fireplace surround, no tv, beige floors and feature lighting.
Inspiration for an expansive mediterranean formal open plan living room in Miami with beige walls, marble flooring, a standard fireplace, a stone fireplace surround, no tv, beige floors and feature lighting.

Port Royal private home
photographed by Amber Frederiksen
Large nautical open plan living room in Other with white walls, marble flooring, a standard fireplace, a stone fireplace surround, no tv and white floors.
Large nautical open plan living room in Other with white walls, marble flooring, a standard fireplace, a stone fireplace surround, no tv and white floors.

Large traditional formal enclosed living room in Atlanta with grey walls, dark hardwood flooring, a standard fireplace and no tv.

Inspiration for a traditional enclosed living room in New York with a music area, beige walls, medium hardwood flooring, a standard fireplace and no tv.

This is an example of a large classic formal open plan living room in Seattle with grey walls, medium hardwood flooring, a standard fireplace, a tiled fireplace surround, no tv, brown floors and a coffered ceiling.

Steve Henke
This is an example of a medium sized classic formal enclosed living room in Minneapolis with beige walls, light hardwood flooring, a standard fireplace, a stone fireplace surround, no tv and a coffered ceiling.
This is an example of a medium sized classic formal enclosed living room in Minneapolis with beige walls, light hardwood flooring, a standard fireplace, a stone fireplace surround, no tv and a coffered ceiling.

Inspiration for a medium sized coastal formal mezzanine living room in Providence with white walls, light hardwood flooring, a standard fireplace, a metal fireplace surround, no tv and beige floors.

Architectrure by TMS Architects
Rob Karosis Photography
This is an example of a coastal formal living room in Boston with white walls, light hardwood flooring, a standard fireplace, a stone fireplace surround and no tv.
This is an example of a coastal formal living room in Boston with white walls, light hardwood flooring, a standard fireplace, a stone fireplace surround and no tv.

Photo Credit: Mark Ehlen
Medium sized classic formal enclosed living room in Minneapolis with beige walls, a standard fireplace, no tv, dark hardwood flooring, a wooden fireplace surround and feature lighting.
Medium sized classic formal enclosed living room in Minneapolis with beige walls, a standard fireplace, no tv, dark hardwood flooring, a wooden fireplace surround and feature lighting.

Inspiration for a country formal living room in Columbus with white walls, medium hardwood flooring, a standard fireplace, no tv and brown floors.
Living Room with a Standard Fireplace and No TV Ideas and Designs
1
