Living Room with a Standard Fireplace Ideas and Designs
Refine by:
Budget
Sort by:Popular Today
1 - 20 of 98 photos
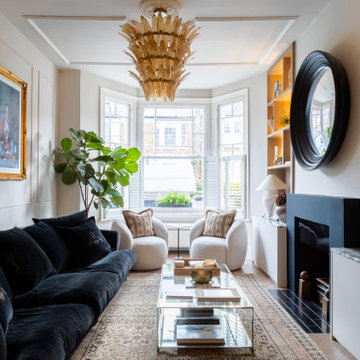
Inspiration for a traditional living room in London with beige walls, medium hardwood flooring, a standard fireplace, a freestanding tv and brown floors.

Photo of a traditional formal open plan living room in Belfast with white walls, dark hardwood flooring, a standard fireplace, no tv and brown floors.
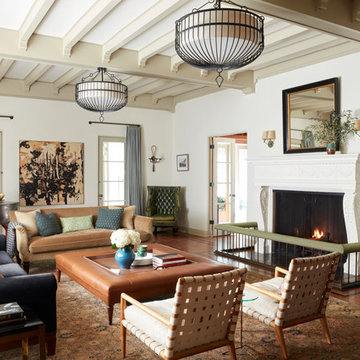
Furniture & Decor: Nickey Kehoe
Photography: Roger Davies
This is an example of a mediterranean living room in Los Angeles with white walls, medium hardwood flooring, a standard fireplace and brown floors.
This is an example of a mediterranean living room in Los Angeles with white walls, medium hardwood flooring, a standard fireplace and brown floors.

The living room has walnut built-in cabinets housing home theater equipment over a border of black river rock which turns into a black granite plinth under the fireplace which is rimmed with luminescent tile.
Photo Credit: John Sutton Photography
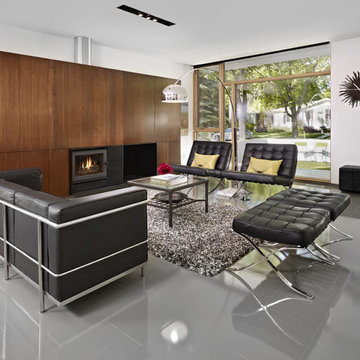
LG House (Edmonton
Design :: thirdstone inc. [^]
Photography :: Merle Prosofsky
This is an example of a modern living room in Edmonton with white walls and a standard fireplace.
This is an example of a modern living room in Edmonton with white walls and a standard fireplace.
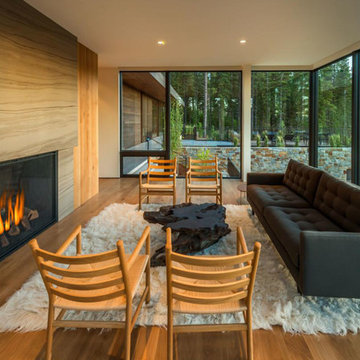
Vance Fox Photography
This is an example of a modern formal living room in Sacramento with medium hardwood flooring and a standard fireplace.
This is an example of a modern formal living room in Sacramento with medium hardwood flooring and a standard fireplace.
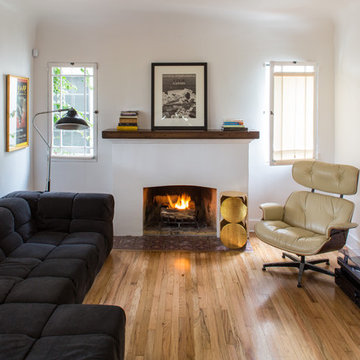
Inspiration for a medium sized contemporary formal enclosed living room in Los Angeles with a standard fireplace, white walls, light hardwood flooring and a plastered fireplace surround.
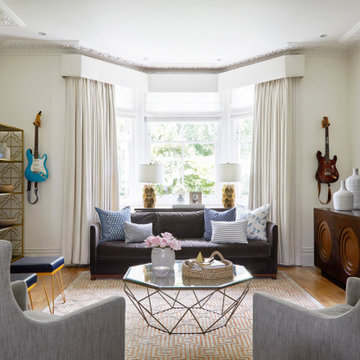
Photo of a classic living room in London with white walls, medium hardwood flooring, a standard fireplace, a wall mounted tv and brown floors.
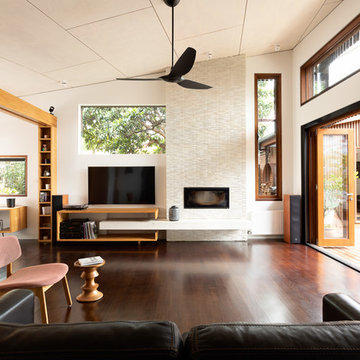
Inspiration for a contemporary open plan living room in Melbourne with white walls, dark hardwood flooring, a standard fireplace, a tiled fireplace surround, a wall mounted tv and brown floors.
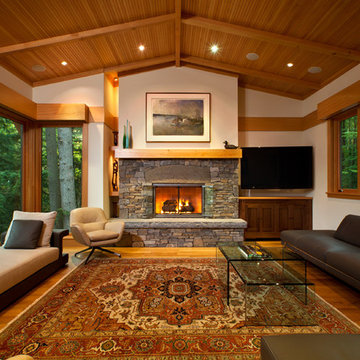
Welcoming living room | Scott Bergmann Photography
This is an example of a contemporary living room in New York with a standard fireplace and a stone fireplace surround.
This is an example of a contemporary living room in New York with a standard fireplace and a stone fireplace surround.
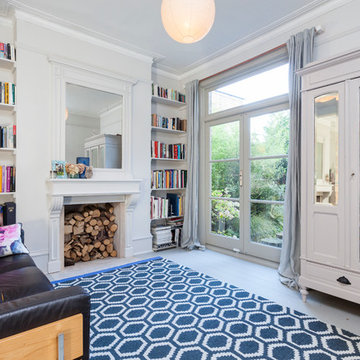
Photo: Chris Snook © 2014 Houzz
This is an example of a scandi enclosed living room in London with a reading nook, grey walls, painted wood flooring and a standard fireplace.
This is an example of a scandi enclosed living room in London with a reading nook, grey walls, painted wood flooring and a standard fireplace.
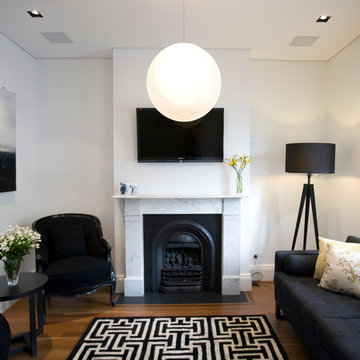
Design ideas for a contemporary living room in Sydney with medium hardwood flooring, a standard fireplace, a wall mounted tv and brown floors.
Design ideas for a modern formal open plan living room in New York with white walls, medium hardwood flooring, a standard fireplace and a brick fireplace surround.
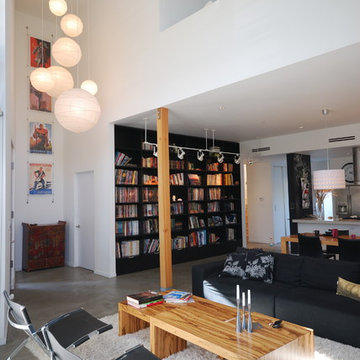
DLFstudio ©
Photo of a modern open plan living room in Los Angeles with concrete flooring, a reading nook, white walls, a standard fireplace and a tiled fireplace surround.
Photo of a modern open plan living room in Los Angeles with concrete flooring, a reading nook, white walls, a standard fireplace and a tiled fireplace surround.
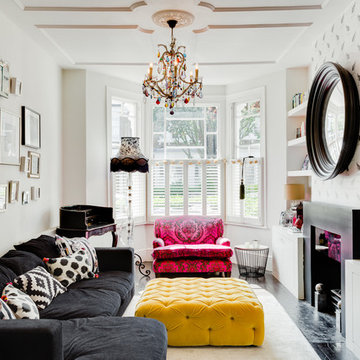
Design ideas for a medium sized victorian enclosed living room in London with white walls, dark hardwood flooring, a standard fireplace and a freestanding tv.
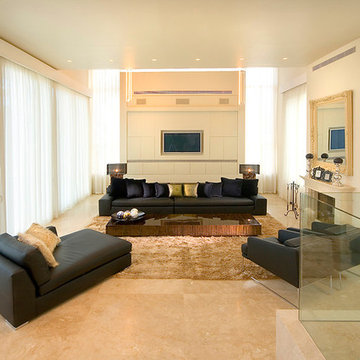
architect : oded tal
This is an example of an expansive modern living room in Other with beige walls, a standard fireplace, a built-in media unit and marble flooring.
This is an example of an expansive modern living room in Other with beige walls, a standard fireplace, a built-in media unit and marble flooring.
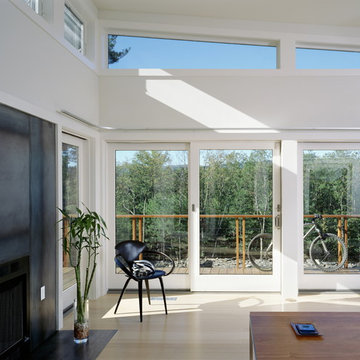
Located on a five-acre rocky outcrop, The Mountain Retreat trades in Manhattan skyscrapers and the scuttle of yellow cabs for sweeping views of the Catskill Mountains and hawks gliding on the thermals below. The client, who loves mountain biking and rock climbing, camped out on the hilltop during the siting of the house to determine the best spot, angle and orientation for his new escape. The resulting home is a retreat carefully crafted into its unique surroundings. The Mountain Retreat provides a unique and efficient 1,800 sf indoor and outdoor living and entertaining experience.
The finished house, sitting partially on concrete stilts, gives way to a striking display. Its angular lines, soaring height, and unique blend of warm cedar siding with cool gray concrete panels and glass are displayed to great advantage in the context of its rough mountaintop setting. The stilts act as supports for the great room above and, below, define the parking spaces for an uncluttered entry and carport. An enclosed staircase runs along the north side of the house. Sheathed inside and out with gray cement board panels, it leads from the ground floor entrance to the main living spaces, which exist in the treetops. Requiring the insertion of pylons, a well, and a septic tank, the rocky terrain of the immediate site had to be blasted. Rather than discarding the remnants, the rocks were scattered around the site. Used for outdoor seating and the entry pathway, the rock cover further emphasizes the relation and integration of the house into the natural backdrop.
The home’s butterfly roof channels rainwater to two custom metal scuppers, from which it cascades off onto thoughtfully placed boulders. The butterfly roof gives the great room and master bedroom a tall, sloped ceiling with light from above, while a suite of ground-room floors fit cozily below. An elevated cedar deck wraps around three sides of the great room, offering a full day of sunshine for deck lounging and for the entire room to be opened to the outdoors with ease.
Architects: Joseph Tanney, Robert Luntz
Project Architect: John Kim
Project Team: Jacob Moore
Manufacturer: Apex Homes, INC.
Engineer: Robert Silman Associates, P.C., Greg Sloditski
Contractor: JH Construction, INC.
Photographer: © Floto & Warner
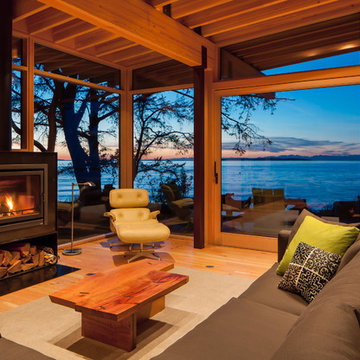
Sean Airhart
Inspiration for a contemporary open plan living room in Seattle with medium hardwood flooring, a metal fireplace surround, a reading nook, a standard fireplace and a concealed tv.
Inspiration for a contemporary open plan living room in Seattle with medium hardwood flooring, a metal fireplace surround, a reading nook, a standard fireplace and a concealed tv.
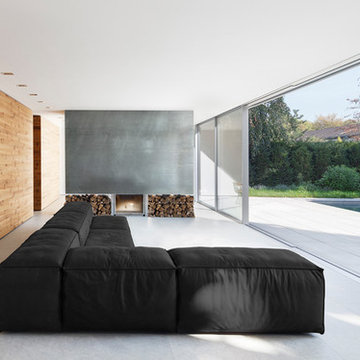
Photo of a medium sized modern open plan living room in Dusseldorf with a standard fireplace, a concrete fireplace surround, grey walls and no tv.
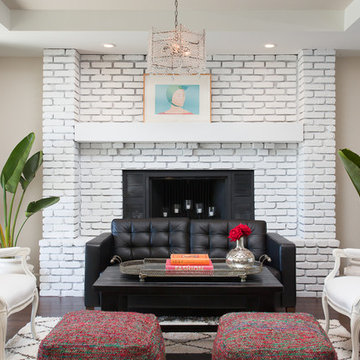
Tim Krueger
Photo of a contemporary formal living room in Orange County with beige walls, dark hardwood flooring, a standard fireplace and a brick fireplace surround.
Photo of a contemporary formal living room in Orange County with beige walls, dark hardwood flooring, a standard fireplace and a brick fireplace surround.
Living Room with a Standard Fireplace Ideas and Designs
1