Living Room with a Stone Fireplace Surround and a Wood Ceiling Ideas and Designs
Refine by:
Budget
Sort by:Popular Today
101 - 120 of 564 photos
Item 1 of 3

photo by Chad Mellon
This is an example of a large beach style open plan living room in Orange County with white walls, light hardwood flooring, a ribbon fireplace, a stone fireplace surround, a wall mounted tv, beige floors, a vaulted ceiling, a wood ceiling and tongue and groove walls.
This is an example of a large beach style open plan living room in Orange County with white walls, light hardwood flooring, a ribbon fireplace, a stone fireplace surround, a wall mounted tv, beige floors, a vaulted ceiling, a wood ceiling and tongue and groove walls.
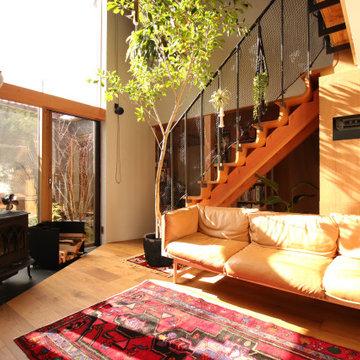
Design ideas for a medium sized open plan living room in Other with brown walls, plywood flooring, a wood burning stove, a stone fireplace surround, a wall mounted tv, brown floors and a wood ceiling.

Inspiration for a contemporary open plan living room in Other with brown walls, concrete flooring, a standard fireplace, a stone fireplace surround, grey floors, exposed beams, a vaulted ceiling, a wood ceiling and wood walls.
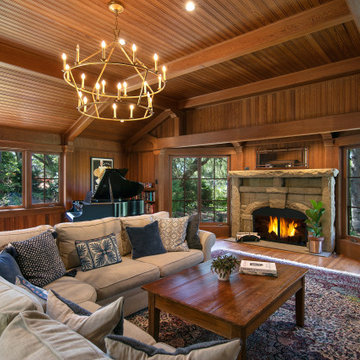
This is an example of a classic living room in Santa Barbara with brown walls, medium hardwood flooring, a standard fireplace, a stone fireplace surround, brown floors, a vaulted ceiling, a wood ceiling and wood walls.
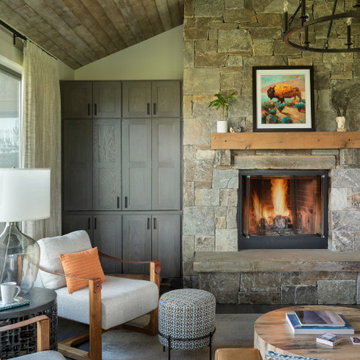
Classic open plan living room in Other with a standard fireplace, a stone fireplace surround, a built-in media unit and a wood ceiling.
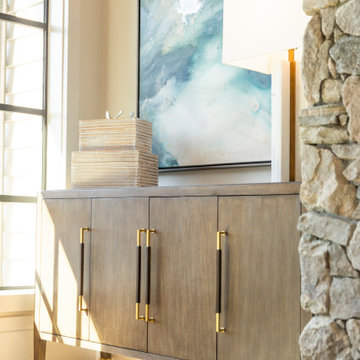
Design ideas for a large nautical open plan living room in Other with white walls, light hardwood flooring, a standard fireplace, a stone fireplace surround, a wall mounted tv, brown floors and a wood ceiling.
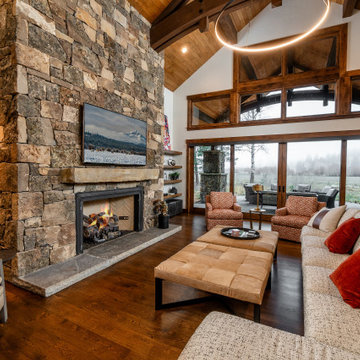
Living Room with views out to the meadow and Three-Fingered Jack
Design ideas for a large traditional open plan living room in Other with medium hardwood flooring, a standard fireplace, a stone fireplace surround, a wall mounted tv and a wood ceiling.
Design ideas for a large traditional open plan living room in Other with medium hardwood flooring, a standard fireplace, a stone fireplace surround, a wall mounted tv and a wood ceiling.
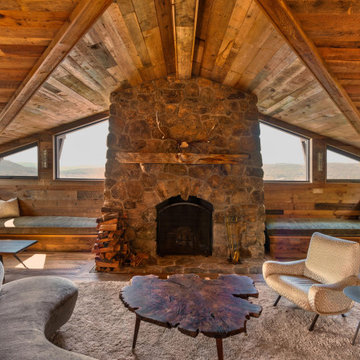
Upstairs overlooking the valley and farm below, residents enjoy warm fires in the enormous fireplace built from native fieldstones.
Photo of a large rustic living room in Bridgeport with brown walls, medium hardwood flooring, a standard fireplace, a stone fireplace surround, brown floors, a wood ceiling and wood walls.
Photo of a large rustic living room in Bridgeport with brown walls, medium hardwood flooring, a standard fireplace, a stone fireplace surround, brown floors, a wood ceiling and wood walls.
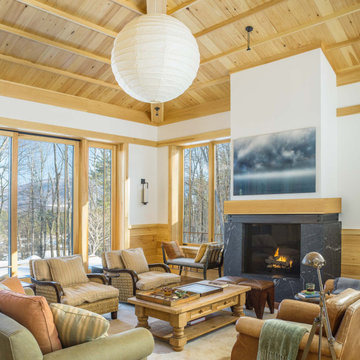
Design ideas for a rustic formal living room in Burlington with white walls, a standard fireplace, a stone fireplace surround, no tv, a vaulted ceiling and a wood ceiling.
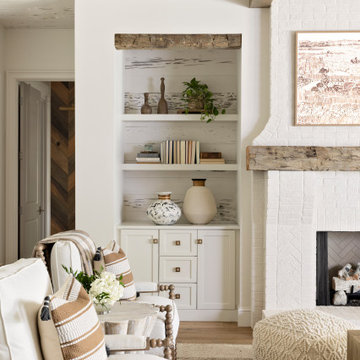
Large formal open plan living room in Orlando with white walls, medium hardwood flooring, a standard fireplace, a stone fireplace surround, no tv, brown floors and a wood ceiling.
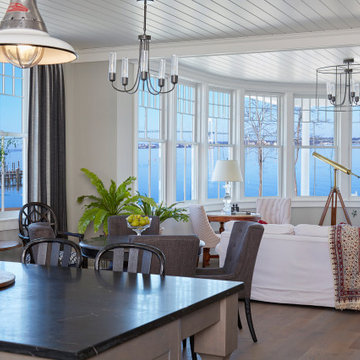
The front to back open concept of this space captures the view from all angles. the lustrous v-groove ceiling draws the eye to the water yet carefully spaced beams delineate the individual spaces.

Inspiration for a rustic open plan living room in Denver with medium hardwood flooring, a standard fireplace, a stone fireplace surround, brown floors, exposed beams, a vaulted ceiling and a wood ceiling.
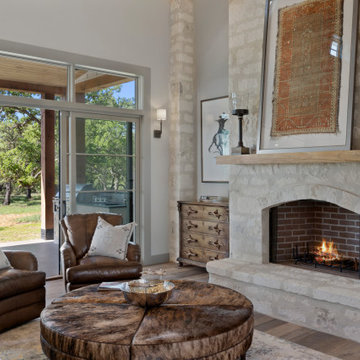
Open concept, modern farmhouse with a chef's kitchen and room to entertain.
Photo of a large country open plan living room in Austin with grey walls, light hardwood flooring, a standard fireplace, a stone fireplace surround, grey floors and a wood ceiling.
Photo of a large country open plan living room in Austin with grey walls, light hardwood flooring, a standard fireplace, a stone fireplace surround, grey floors and a wood ceiling.
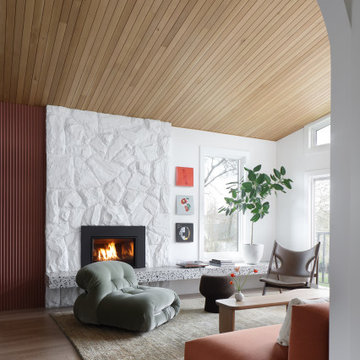
We replaced the original fireplace hearth with a long linear stone bench to add more entertaining functionality, such as seating and room for the homeowner's record collection. The original ceiling was an orange-y pine so we replaced it with a white oak that spans the whole ceiling, elongating the room and making it feel more spacious.
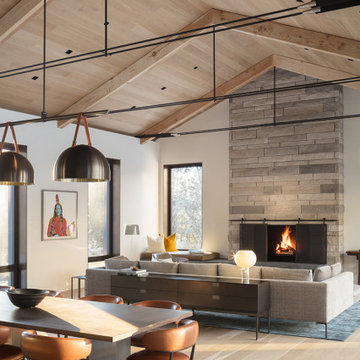
Refined interiors are comprised of white oak, light stone, and white walls with steel accents. The design team prioritized sophisticated, clean lines with high-quality finishes and fabrics. They incorporated a neutral and grey palate with furnishings that feature pops of blues and gold throughout the home.
Architecture and Interior Design by CLB – Jackson, Wyoming – Bozeman, Montana.

To take advantage of this home’s natural light and expansive views and to enhance the feeling of spaciousness indoors, we designed an open floor plan on the main level, including the living room, dining room, kitchen and family room. This new traditional-style kitchen boasts all the trappings of the 21st century, including granite countertops and a Kohler Whitehaven farm sink. Sub-Zero under-counter refrigerator drawers seamlessly blend into the space with front panels that match the rest of the kitchen cabinetry. Underfoot, blonde Acacia luxury vinyl plank flooring creates a consistent feel throughout the kitchen, dining and living spaces.
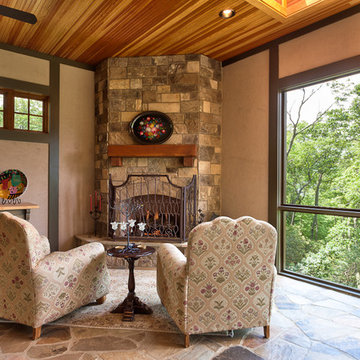
Kevin Meechan Photography
Expansive classic open plan living room in Other with beige walls, a standard fireplace, a stone fireplace surround, beige floors and a wood ceiling.
Expansive classic open plan living room in Other with beige walls, a standard fireplace, a stone fireplace surround, beige floors and a wood ceiling.
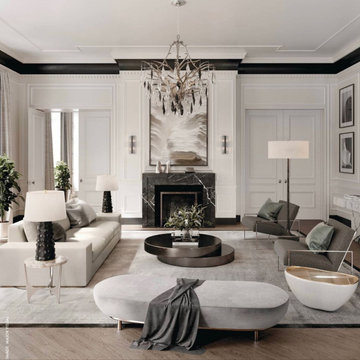
Creating a warm modern rustic style is achievable by using different textures and textiles.
Inspiration for a large traditional formal open plan living room in Atlanta with white walls, light hardwood flooring, a standard fireplace, a stone fireplace surround, brown floors, a wood ceiling and wainscoting.
Inspiration for a large traditional formal open plan living room in Atlanta with white walls, light hardwood flooring, a standard fireplace, a stone fireplace surround, brown floors, a wood ceiling and wainscoting.
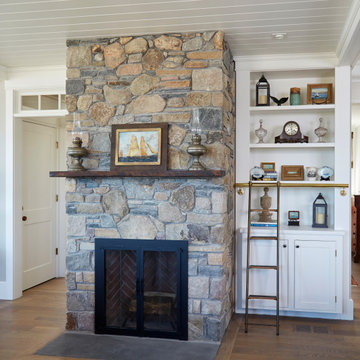
The stone fireplace replicates the stone on this home's exterior. An old hearth stone and reclaimed barnwood mantle was used to finish the fireplace. A prized antique ship ladder provides access to the upeer shelves of the custom built-in. Transom windows cap the two flanking entrances.
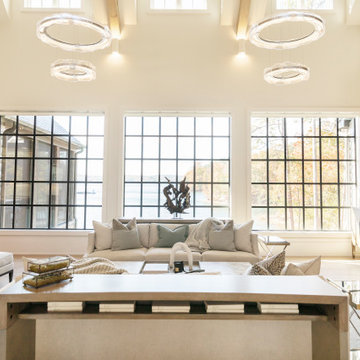
Photo of a large nautical open plan living room in Other with white walls, light hardwood flooring, a standard fireplace, a stone fireplace surround, a wall mounted tv, brown floors and a wood ceiling.
Living Room with a Stone Fireplace Surround and a Wood Ceiling Ideas and Designs
6