Living Room with a Stone Fireplace Surround and a Wood Ceiling Ideas and Designs
Refine by:
Budget
Sort by:Popular Today
161 - 180 of 564 photos
Item 1 of 3
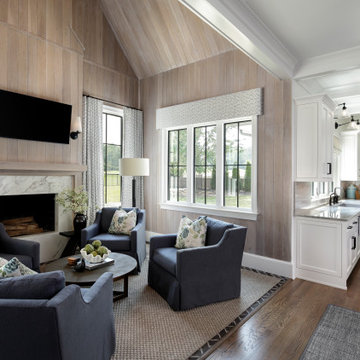
Inspiration for a large traditional open plan living room in Atlanta with beige walls, medium hardwood flooring, a standard fireplace, a stone fireplace surround, a wall mounted tv, brown floors, a wood ceiling and wood walls.
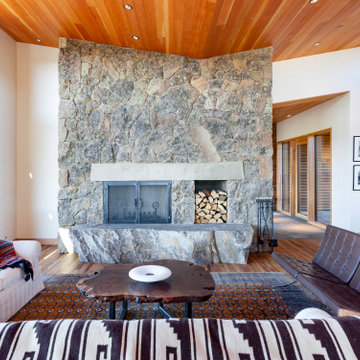
Photo of a contemporary open plan living room in Other with white walls, medium hardwood flooring, a standard fireplace, a stone fireplace surround, brown floors, a vaulted ceiling and a wood ceiling.
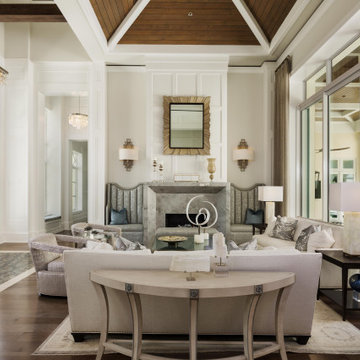
Designed by Amy Coslet & Sherri DuPont
Photography by Lori Hamilton
This is an example of a large mediterranean formal open plan living room in Miami with dark hardwood flooring, a standard fireplace, a stone fireplace surround, white walls, a vaulted ceiling and a wood ceiling.
This is an example of a large mediterranean formal open plan living room in Miami with dark hardwood flooring, a standard fireplace, a stone fireplace surround, white walls, a vaulted ceiling and a wood ceiling.
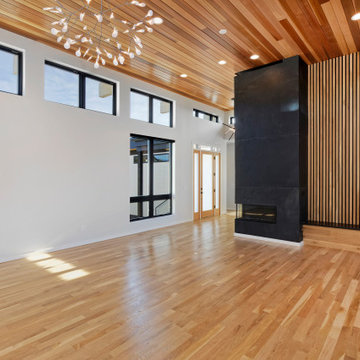
Photo of an expansive contemporary open plan living room in Denver with white walls, medium hardwood flooring, a corner fireplace, a stone fireplace surround, brown floors, a wood ceiling and panelled walls.
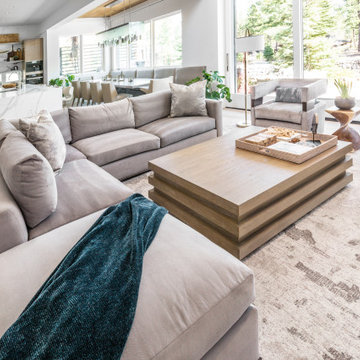
This warm, elegant, and inviting great room is complete with rich patterns, textures, fabrics, wallpaper, stone, and a large custom multi-light chandelier that is suspended above. The two way fireplace is covered in stone and the walls on either side are covered in a knot fabric wallpaper that adds a subtle and sophisticated texture to the space. A mixture of cool and warm tones makes this space unique and interesting. The space is anchored with a sectional that has an abstract pattern around the back and sides, two swivel chairs and large rectangular coffee table. The large sliders collapse back to the wall connecting the interior and exterior living spaces to create a true indoor/outdoor living experience. The cedar wood ceiling adds additional warmth to the home.
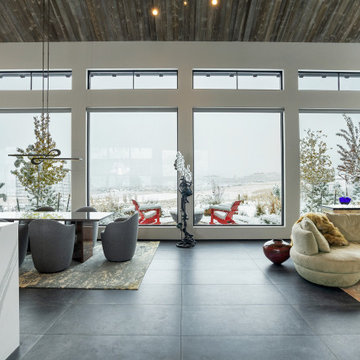
Kasia Karska Design is a design-build firm located in the heart of the Vail Valley and Colorado Rocky Mountains. The design and build process should feel effortless and enjoyable. Our strengths at KKD lie in our comprehensive approach. We understand that when our clients look for someone to design and build their dream home, there are many options for them to choose from.
With nearly 25 years of experience, we understand the key factors that create a successful building project.
-Seamless Service – we handle both the design and construction in-house
-Constant Communication in all phases of the design and build
-A unique home that is a perfect reflection of you
-In-depth understanding of your requirements
-Multi-faceted approach with additional studies in the traditions of Vaastu Shastra and Feng Shui Eastern design principles
Because each home is entirely tailored to the individual client, they are all one-of-a-kind and entirely unique. We get to know our clients well and encourage them to be an active part of the design process in order to build their custom home. One driving factor as to why our clients seek us out is the fact that we handle all phases of the home design and build. There is no challenge too big because we have the tools and the motivation to build your custom home. At Kasia Karska Design, we focus on the details; and, being a women-run business gives us the advantage of being empathetic throughout the entire process. Thanks to our approach, many clients have trusted us with the design and build of their homes.
If you’re ready to build a home that’s unique to your lifestyle, goals, and vision, Kasia Karska Design’s doors are always open. We look forward to helping you design and build the home of your dreams, your own personal sanctuary.
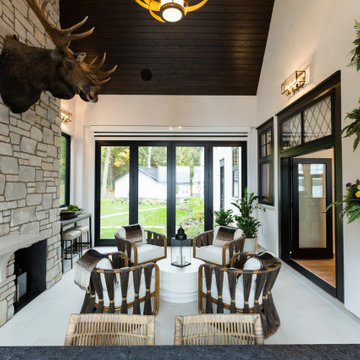
A three-season room featuring a stone fireplace and pizza oven. Phatom screens.
Design ideas for a living room in Other with white walls, a standard fireplace, a stone fireplace surround, white floors and a wood ceiling.
Design ideas for a living room in Other with white walls, a standard fireplace, a stone fireplace surround, white floors and a wood ceiling.

Foyer / Fireplace
Design ideas for a large country formal open plan living room in Montreal with white walls, medium hardwood flooring, a standard fireplace, a stone fireplace surround, brown floors, a wood ceiling and no tv.
Design ideas for a large country formal open plan living room in Montreal with white walls, medium hardwood flooring, a standard fireplace, a stone fireplace surround, brown floors, a wood ceiling and no tv.
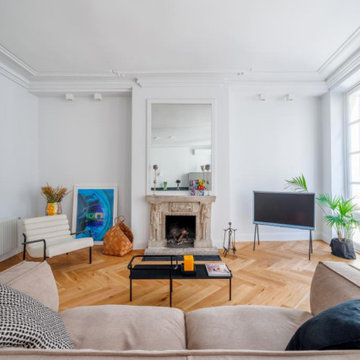
Salon / Salle à manger
Très lumineux
Style contemporain
1 cheminée
4 grandes fenêtres
Un plan de travail
1 évier
Rangements
Frigidaire
Table en bois
Parquet en bois
Canapé
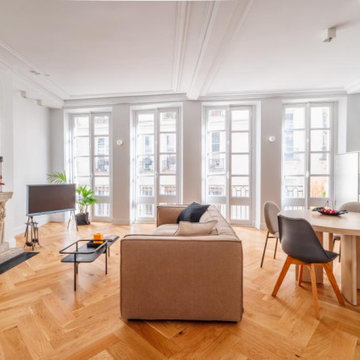
Salon / Salle à manger
Très lumineux
Style contemporain
1 cheminée
4 grandes fenêtres
Un plan de travail
1 évier
Rangements
Frigidaire
Table en bois
Parquet en bois
Canapé
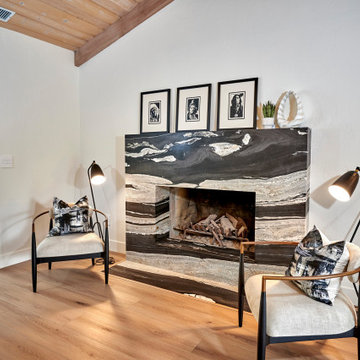
Urban cabin lifestyle. It will be compact, light-filled, clever, practical, simple, sustainable, and a dream to live in. It will have a well designed floor plan and beautiful details to create everyday astonishment. Life in the city can be both fulfilling and delightful.
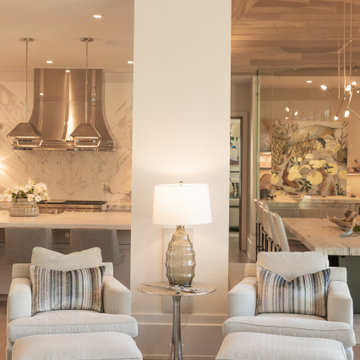
Large nautical open plan living room in Other with white walls, light hardwood flooring, a standard fireplace, a stone fireplace surround, a wall mounted tv, brown floors and a wood ceiling.
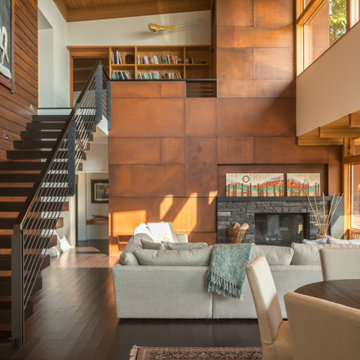
Uphill House interior
Inspiration for a large contemporary formal open plan living room in Seattle with brown walls, a standard fireplace, a stone fireplace surround, brown floors, no tv, a wood ceiling and wood walls.
Inspiration for a large contemporary formal open plan living room in Seattle with brown walls, a standard fireplace, a stone fireplace surround, brown floors, no tv, a wood ceiling and wood walls.
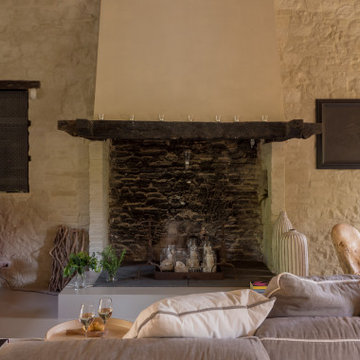
Photo of a large contemporary mezzanine living room in Other with a home bar, concrete flooring, a standard fireplace, a stone fireplace surround and a wood ceiling.
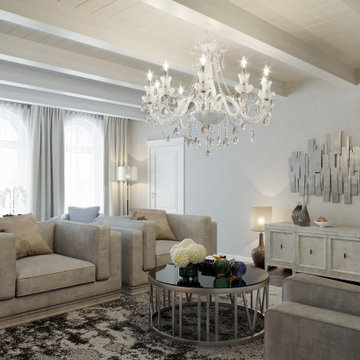
The luxury formal livingroom of this hystorical palace.
Design ideas for a medium sized classic formal enclosed living room in Los Angeles with beige walls, light hardwood flooring, a standard fireplace, a stone fireplace surround, no tv, brown floors, a wood ceiling and wallpapered walls.
Design ideas for a medium sized classic formal enclosed living room in Los Angeles with beige walls, light hardwood flooring, a standard fireplace, a stone fireplace surround, no tv, brown floors, a wood ceiling and wallpapered walls.
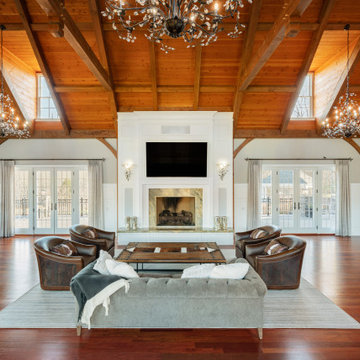
This is an example of a farmhouse living room in Philadelphia with beige walls, dark hardwood flooring, a standard fireplace, a stone fireplace surround, a wall mounted tv, brown floors, exposed beams, a vaulted ceiling and a wood ceiling.
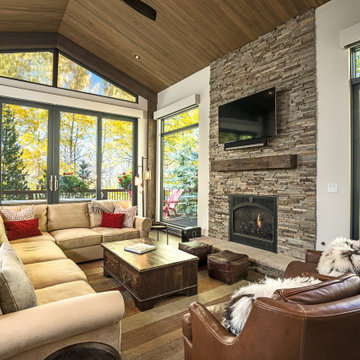
A large, open living room with floor to ceiling windows and a stone fireplace.
Inspiration for a large traditional open plan living room in Denver with white walls, medium hardwood flooring, a standard fireplace, a stone fireplace surround, a wall mounted tv, brown floors and a wood ceiling.
Inspiration for a large traditional open plan living room in Denver with white walls, medium hardwood flooring, a standard fireplace, a stone fireplace surround, a wall mounted tv, brown floors and a wood ceiling.
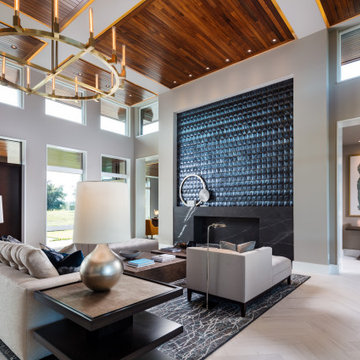
Contemporary enclosed living room in Tampa with grey walls, a standard fireplace, a stone fireplace surround, grey floors and a wood ceiling.
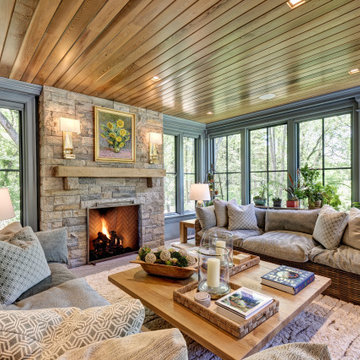
This is an example of a classic formal enclosed living room in New York with grey walls, a ribbon fireplace, a stone fireplace surround, no tv and a wood ceiling.
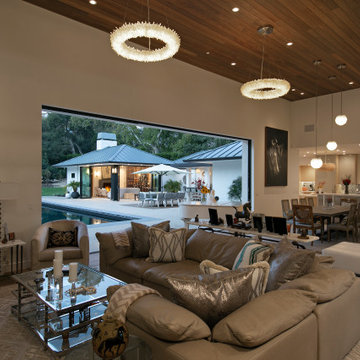
Photo of an expansive modern open plan living room in Santa Barbara with a standard fireplace, a stone fireplace surround, a concealed tv and a wood ceiling.
Living Room with a Stone Fireplace Surround and a Wood Ceiling Ideas and Designs
9