Living Room with a Stone Fireplace Surround and Brick Walls Ideas and Designs
Refine by:
Budget
Sort by:Popular Today
21 - 40 of 129 photos
Item 1 of 3
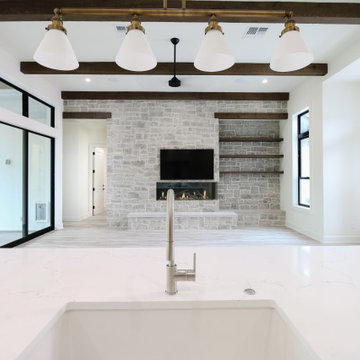
This is an example of a large open plan living room in Austin with grey walls, a ribbon fireplace, a stone fireplace surround, a wall mounted tv, grey floors, exposed beams and brick walls.
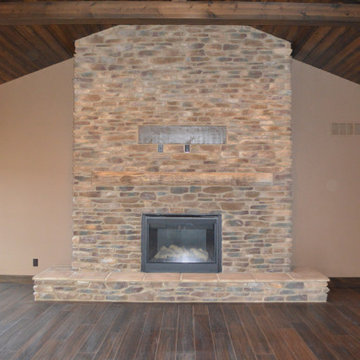
wood ceiling and wood trusses
This is an example of a large traditional open plan living room in Cleveland with dark hardwood flooring, a standard fireplace, a stone fireplace surround, a wall mounted tv, a wood ceiling and brick walls.
This is an example of a large traditional open plan living room in Cleveland with dark hardwood flooring, a standard fireplace, a stone fireplace surround, a wall mounted tv, a wood ceiling and brick walls.
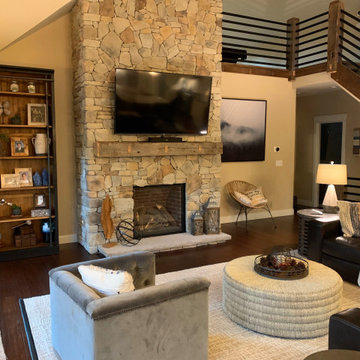
Large traditional open plan living room with beige walls, medium hardwood flooring, a standard fireplace, a stone fireplace surround, a wall mounted tv, brown floors, a vaulted ceiling and brick walls.
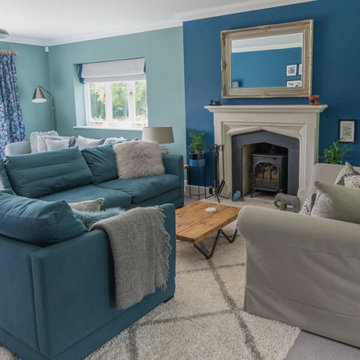
I worked on a modern family house, built on the land of an old farmhouse. It is surrounded by stunning open countryside and set within a 2.2 acre garden plot.
The house was lacking in character despite being called a 'farmhouse.' So the clients, who had recently moved in, wanted to start off by transforming their conservatory, living room and family bathroom into rooms which would show lots of personality. They like a rustic style and wanted the house to be a sanctuary - a place to relax, switch off from work and enjoy time together as a young family. A big part of the brief was to tackle the layout of their living room. It is a large, rectangular space and they needed help figuring out the best layout for the furniture, working around a central fireplace and a couple of awkwardly placed double doors.
For the design, I took inspiration from the stunning surroundings. I worked with greens and blues and natural materials to come up with a scheme that would reflect the immediate exterior and exude a soothing feel.
To tackle the living room layout I created three zones within the space, based on how the family spend time in the room. A reading area, a social space and a TV zone used the whole room to its maximum.
I created a design concept for all rooms. This consisted of the colour scheme, materials, patterns and textures which would form the basis of the scheme. A 2D floor plan was also drawn up to tackle the room layouts and help us agree what furniture was required.
At sourcing stage, I compiled a list of furniture, fixtures and accessories required to realise the design vision. I sourced everything, from the furniture, new carpet for the living room, lighting, bespoke blinds and curtains, new radiators, down to the cushions, rugs and a few small accessories. I designed bespoke shelving units for the living room and created 3D CAD visuals for each room to help my clients to visualise the spaces.
I provided shopping lists of items and samples of all finishes. I passed on a number of trade discounts for some of the bigger pieces of furniture and the bathroom items, including 15% off the sofas.
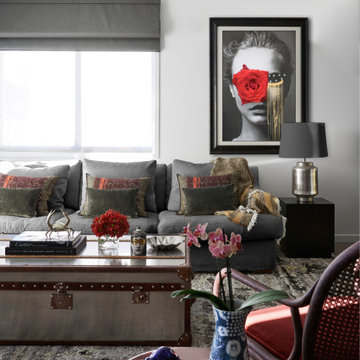
Eclectic collection of art and furniture.
Medium sized bohemian formal open plan living room in Other with white walls, medium hardwood flooring, a ribbon fireplace, a stone fireplace surround, a wall mounted tv, grey floors and brick walls.
Medium sized bohemian formal open plan living room in Other with white walls, medium hardwood flooring, a ribbon fireplace, a stone fireplace surround, a wall mounted tv, grey floors and brick walls.
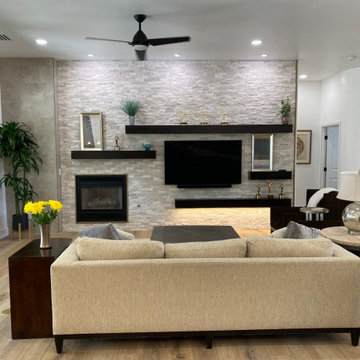
This is an example of a medium sized classic open plan living room in Phoenix with vinyl flooring, a standard fireplace, a stone fireplace surround, a wall mounted tv, beige floors and brick walls.

Дизайн-проект реализован Бюро9: Комплектация и декорирование. Руководитель Архитектор-Дизайнер Екатерина Ялалтынова.
Inspiration for a medium sized traditional mezzanine living room in Moscow with a reading nook, grey walls, medium hardwood flooring, a ribbon fireplace, a stone fireplace surround, a wall mounted tv, brown floors, a drop ceiling and brick walls.
Inspiration for a medium sized traditional mezzanine living room in Moscow with a reading nook, grey walls, medium hardwood flooring, a ribbon fireplace, a stone fireplace surround, a wall mounted tv, brown floors, a drop ceiling and brick walls.
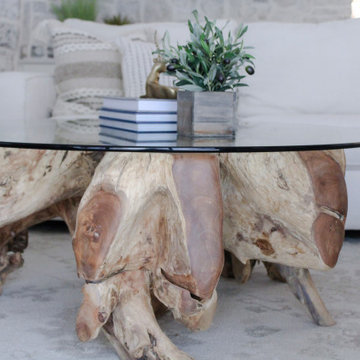
Den
Expansive mediterranean formal open plan living room in Tampa with white walls, medium hardwood flooring, a two-sided fireplace, a stone fireplace surround, a freestanding tv, brown floors, a coffered ceiling and brick walls.
Expansive mediterranean formal open plan living room in Tampa with white walls, medium hardwood flooring, a two-sided fireplace, a stone fireplace surround, a freestanding tv, brown floors, a coffered ceiling and brick walls.
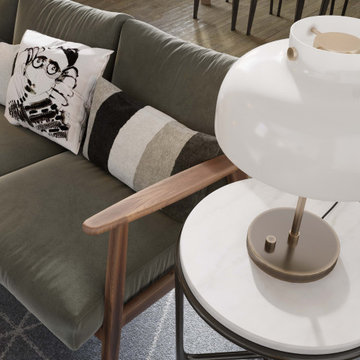
Arsight's magnificent execution is showcased in this luxurious living room, a part of a posh Chelsea apartment in New York City. An expert blend of Scandinavian design and loft-style living graces this airy space, complete with a plush sofa and high-end decor. The minimalist white color scheme underscores the reclaimed flooring, forming a striking contrast. The room is anchored by a luxury rug, epitomizing sophisticated comfort and exuding a serene tranquility that is both welcoming and fashionable.
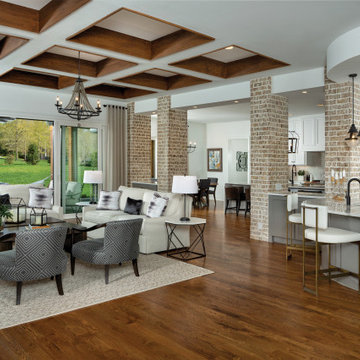
Open Concept living including home bar, kitchen, casual dining, and great room
Photo of an expansive traditional open plan living room in Nashville with white walls, medium hardwood flooring, a standard fireplace, a stone fireplace surround, a built-in media unit, a coffered ceiling and brick walls.
Photo of an expansive traditional open plan living room in Nashville with white walls, medium hardwood flooring, a standard fireplace, a stone fireplace surround, a built-in media unit, a coffered ceiling and brick walls.
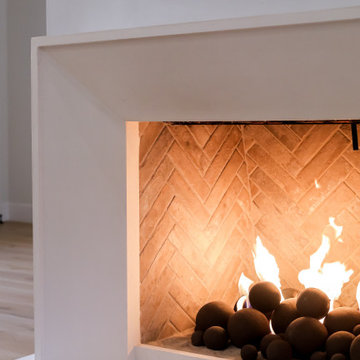
Large scandinavian open plan living room in Los Angeles with a reading nook, white walls, light hardwood flooring, a wood burning stove, a stone fireplace surround, a concealed tv, beige floors, a vaulted ceiling and brick walls.
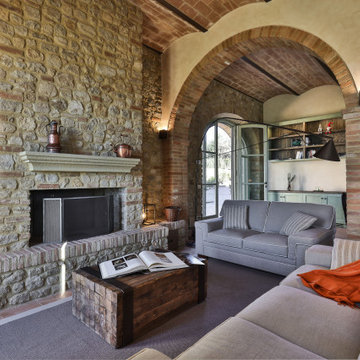
Soggiorno con camino facciavista
Design ideas for an expansive farmhouse open plan living room in Florence with a reading nook, beige walls, terracotta flooring, a standard fireplace, a stone fireplace surround, no tv, orange floors, a vaulted ceiling and brick walls.
Design ideas for an expansive farmhouse open plan living room in Florence with a reading nook, beige walls, terracotta flooring, a standard fireplace, a stone fireplace surround, no tv, orange floors, a vaulted ceiling and brick walls.
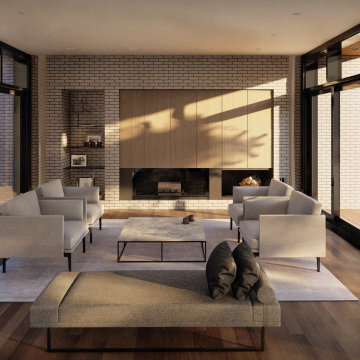
Living Room
-
Like what you see?
Visit www.mymodernhome.com for more detail, or to see yourself in one of our architect-designed home plans.
Inspiration for a modern open plan living room in Other with medium hardwood flooring, a ribbon fireplace, a stone fireplace surround, a concealed tv and brick walls.
Inspiration for a modern open plan living room in Other with medium hardwood flooring, a ribbon fireplace, a stone fireplace surround, a concealed tv and brick walls.
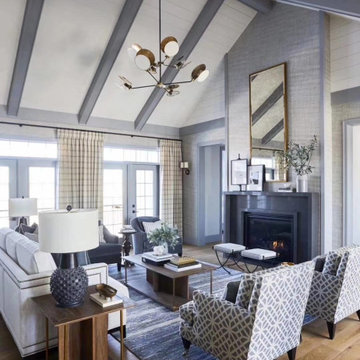
Call this contemporary, transitional, updated traditional with modern touches but call gorgeous! The architectures clean lines of the painted beams, fireplace and window continue in the furnishings. Add a couple modern touches and I call it HOME!
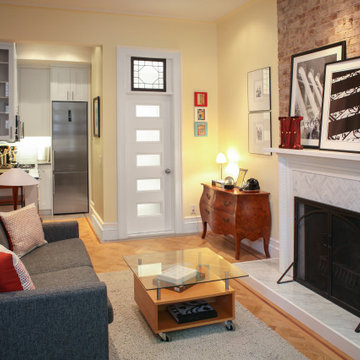
Small classic open plan living room in New York with yellow walls, a standard fireplace, a stone fireplace surround, brown floors and brick walls.
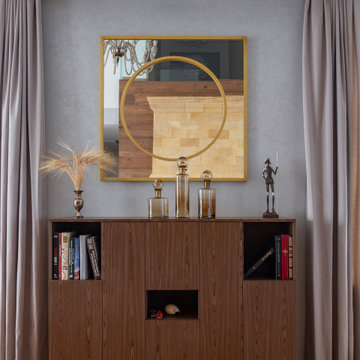
Дизайн-проект реализован Бюро9: Комплектация и декорирование. Руководитель Архитектор-Дизайнер Екатерина Ялалтынова.
Design ideas for a medium sized traditional mezzanine living room in Moscow with a reading nook, grey walls, medium hardwood flooring, a ribbon fireplace, a stone fireplace surround, a wall mounted tv, brown floors, a drop ceiling and brick walls.
Design ideas for a medium sized traditional mezzanine living room in Moscow with a reading nook, grey walls, medium hardwood flooring, a ribbon fireplace, a stone fireplace surround, a wall mounted tv, brown floors, a drop ceiling and brick walls.
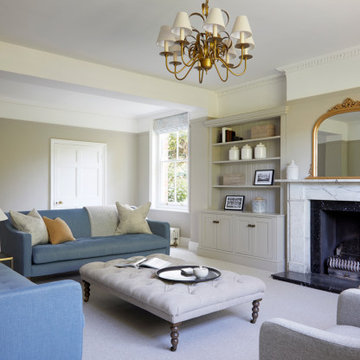
Traditional drawing room in grade II family home. Fully renovated with bespoke joinery and furnishings
Large classic formal enclosed living room in West Midlands with beige walls, carpet, a wood burning stove, a stone fireplace surround, a wall mounted tv and brick walls.
Large classic formal enclosed living room in West Midlands with beige walls, carpet, a wood burning stove, a stone fireplace surround, a wall mounted tv and brick walls.
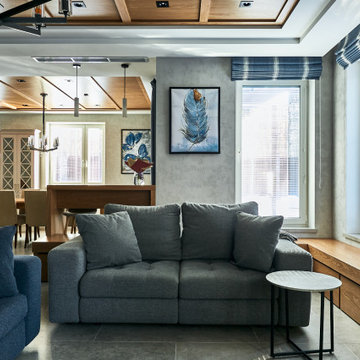
This is an example of a large contemporary formal open plan living room in Moscow with grey walls, porcelain flooring, a ribbon fireplace, a stone fireplace surround, grey floors, a coffered ceiling, a drop ceiling, a wood ceiling, brick walls, feature lighting and a chimney breast.
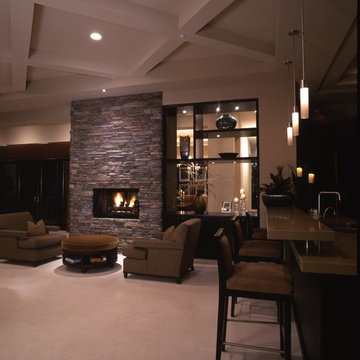
This is an example of an expansive contemporary formal open plan living room in Las Vegas with brown walls, carpet, a corner fireplace, a stone fireplace surround, a wall mounted tv, beige floors, a vaulted ceiling and brick walls.
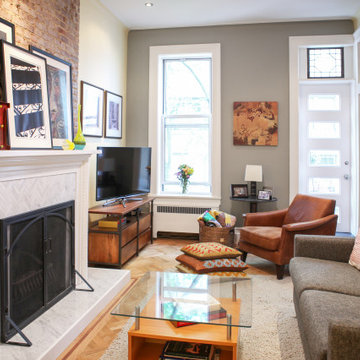
Photo of a small traditional open plan living room in New York with yellow walls, a standard fireplace, a stone fireplace surround, brown floors and brick walls.
Living Room with a Stone Fireplace Surround and Brick Walls Ideas and Designs
2