Living Room with a Stone Fireplace Surround and Brown Floors Ideas and Designs
Sort by:Popular Today
41 - 60 of 26,127 photos

The Holloway blends the recent revival of mid-century aesthetics with the timelessness of a country farmhouse. Each façade features playfully arranged windows tucked under steeply pitched gables. Natural wood lapped siding emphasizes this homes more modern elements, while classic white board & batten covers the core of this house. A rustic stone water table wraps around the base and contours down into the rear view-out terrace.
Inside, a wide hallway connects the foyer to the den and living spaces through smooth case-less openings. Featuring a grey stone fireplace, tall windows, and vaulted wood ceiling, the living room bridges between the kitchen and den. The kitchen picks up some mid-century through the use of flat-faced upper and lower cabinets with chrome pulls. Richly toned wood chairs and table cap off the dining room, which is surrounded by windows on three sides. The grand staircase, to the left, is viewable from the outside through a set of giant casement windows on the upper landing. A spacious master suite is situated off of this upper landing. Featuring separate closets, a tiled bath with tub and shower, this suite has a perfect view out to the rear yard through the bedroom's rear windows. All the way upstairs, and to the right of the staircase, is four separate bedrooms. Downstairs, under the master suite, is a gymnasium. This gymnasium is connected to the outdoors through an overhead door and is perfect for athletic activities or storing a boat during cold months. The lower level also features a living room with a view out windows and a private guest suite.
Architect: Visbeen Architects
Photographer: Ashley Avila Photography
Builder: AVB Inc.
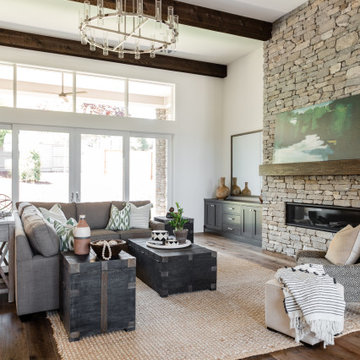
Expansive mediterranean living room in Sacramento with white walls, medium hardwood flooring, a ribbon fireplace, a stone fireplace surround and brown floors.

This is an example of a traditional living room in Chicago with grey walls, medium hardwood flooring, a standard fireplace, a stone fireplace surround, a wall mounted tv and brown floors.

A cast stone fireplace surround and mantel add subtle texture to this neutral, traditionally furnished living room. Soft touches of aqua bring the outdoors in. Interior Designer: Catherine Walters Interiors © Deborah Scannell Photography

Design ideas for a traditional living room in Los Angeles with white walls, medium hardwood flooring, a standard fireplace, a stone fireplace surround, a wall mounted tv and brown floors.

Eclectic & Transitional Home, Family Room, Photography by Susie Brenner
Photo of a large traditional open plan living room in Denver with grey walls, medium hardwood flooring, a standard fireplace, a stone fireplace surround, a wall mounted tv and brown floors.
Photo of a large traditional open plan living room in Denver with grey walls, medium hardwood flooring, a standard fireplace, a stone fireplace surround, a wall mounted tv and brown floors.
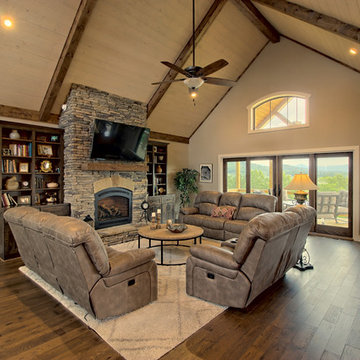
This inviting rustic living room features a vaulted tongue & groove ceiling with a paint washed, stained beams, cultured stone fireplace with keystone design, and real hardwood floors.
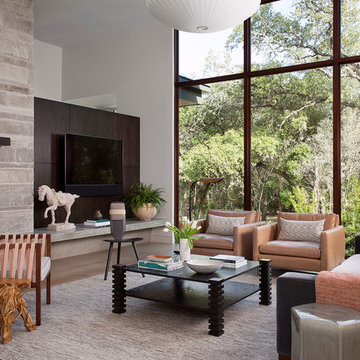
Photo of a large contemporary open plan living room in Austin with white walls, a standard fireplace, a stone fireplace surround, a wall mounted tv, medium hardwood flooring and brown floors.

Casual comfortable family living is the heart of this home! Organization is the name of the game in this fast paced yet loving family! Between school, sports, and work everyone needs to hustle, but this casual comfortable family room encourages family gatherings and relaxation! Photography: Stephen Karlisch

Visit The Korina 14803 Como Circle or call 941 907.8131 for additional information.
3 bedrooms | 4.5 baths | 3 car garage | 4,536 SF
The Korina is John Cannon’s new model home that is inspired by a transitional West Indies style with a contemporary influence. From the cathedral ceilings with custom stained scissor beams in the great room with neighboring pristine white on white main kitchen and chef-grade prep kitchen beyond, to the luxurious spa-like dual master bathrooms, the aesthetics of this home are the epitome of timeless elegance. Every detail is geared toward creating an upscale retreat from the hectic pace of day-to-day life. A neutral backdrop and an abundance of natural light, paired with vibrant accents of yellow, blues, greens and mixed metals shine throughout the home.

Inspiration for a classic formal open plan living room in St Louis with beige walls, dark hardwood flooring, a standard fireplace, a stone fireplace surround, no tv and brown floors.
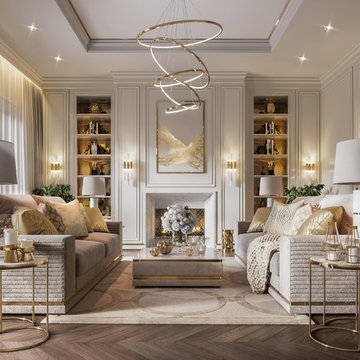
Лашин Сергей
Design ideas for a large traditional formal enclosed living room in Moscow with beige walls, medium hardwood flooring, a ribbon fireplace, a stone fireplace surround, no tv and brown floors.
Design ideas for a large traditional formal enclosed living room in Moscow with beige walls, medium hardwood flooring, a ribbon fireplace, a stone fireplace surround, no tv and brown floors.

This house features an open concept floor plan, with expansive windows that truly capture the 180-degree lake views. The classic design elements, such as white cabinets, neutral paint colors, and natural wood tones, help make this house feel bright and welcoming year round.

Stunning high ceilings living room with custom cabinets
Photo of a large classic formal open plan living room in San Francisco with grey walls, dark hardwood flooring, a standard fireplace, a stone fireplace surround, brown floors and a wall mounted tv.
Photo of a large classic formal open plan living room in San Francisco with grey walls, dark hardwood flooring, a standard fireplace, a stone fireplace surround, brown floors and a wall mounted tv.
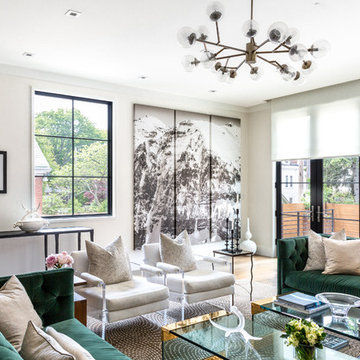
Reagen Taylor Photography
Medium sized contemporary formal enclosed living room in Chicago with beige walls, medium hardwood flooring, a standard fireplace, a stone fireplace surround, a wall mounted tv and brown floors.
Medium sized contemporary formal enclosed living room in Chicago with beige walls, medium hardwood flooring, a standard fireplace, a stone fireplace surround, a wall mounted tv and brown floors.
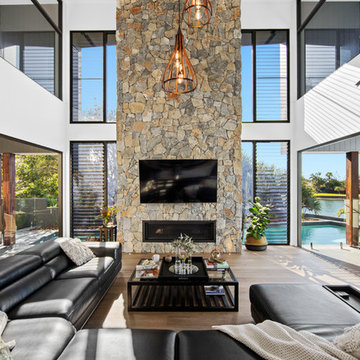
Property Creative
Contemporary open plan living room in Sunshine Coast with white walls, medium hardwood flooring, a ribbon fireplace, a stone fireplace surround, a wall mounted tv and brown floors.
Contemporary open plan living room in Sunshine Coast with white walls, medium hardwood flooring, a ribbon fireplace, a stone fireplace surround, a wall mounted tv and brown floors.
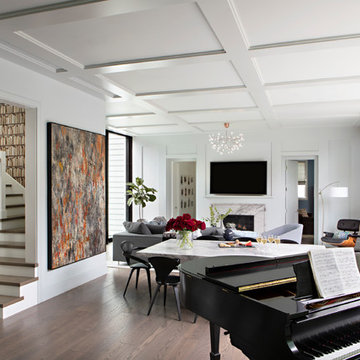
Kathryn Millet
Expansive contemporary open plan living room in Los Angeles with a standard fireplace, a stone fireplace surround, a wall mounted tv, white walls, dark hardwood flooring and brown floors.
Expansive contemporary open plan living room in Los Angeles with a standard fireplace, a stone fireplace surround, a wall mounted tv, white walls, dark hardwood flooring and brown floors.
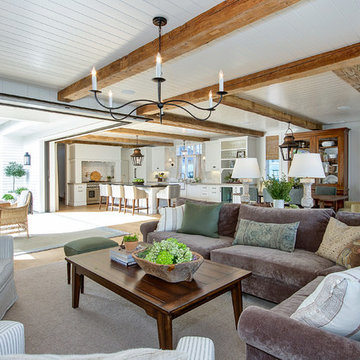
Contractor: Legacy CDM Inc. | Interior Designer: Kim Woods & Trish Bass | Photographer: Jola Photography
Medium sized country formal enclosed living room in Orange County with white walls, light hardwood flooring, a standard fireplace, a stone fireplace surround, a built-in media unit, brown floors and feature lighting.
Medium sized country formal enclosed living room in Orange County with white walls, light hardwood flooring, a standard fireplace, a stone fireplace surround, a built-in media unit, brown floors and feature lighting.
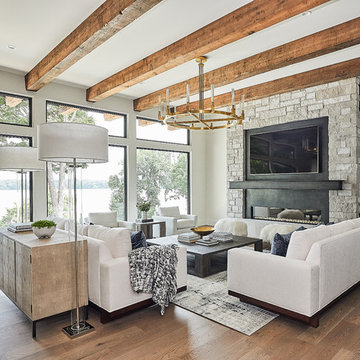
ORIJIN STONE exclusive custom-crafted limestone veneer blend. Custom fabricated hearth stone in our Pewter™ limestone.
Photography by Canary Grey.
This is an example of a contemporary open plan living room in Minneapolis with a stone fireplace surround, grey walls, dark hardwood flooring, a ribbon fireplace, a wall mounted tv and brown floors.
This is an example of a contemporary open plan living room in Minneapolis with a stone fireplace surround, grey walls, dark hardwood flooring, a ribbon fireplace, a wall mounted tv and brown floors.
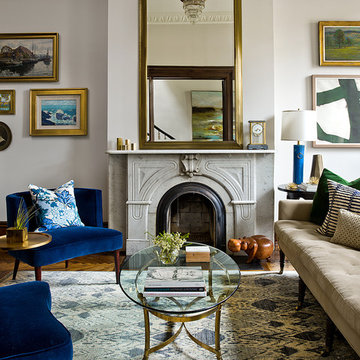
Cynthia Lynn Photography
This is an example of a classic formal living room in Chicago with white walls, medium hardwood flooring, a standard fireplace, a stone fireplace surround and brown floors.
This is an example of a classic formal living room in Chicago with white walls, medium hardwood flooring, a standard fireplace, a stone fireplace surround and brown floors.
Living Room with a Stone Fireplace Surround and Brown Floors Ideas and Designs
3