Living Room with a Stone Fireplace Surround and Wood Walls Ideas and Designs
Refine by:
Budget
Sort by:Popular Today
41 - 60 of 431 photos
Item 1 of 3
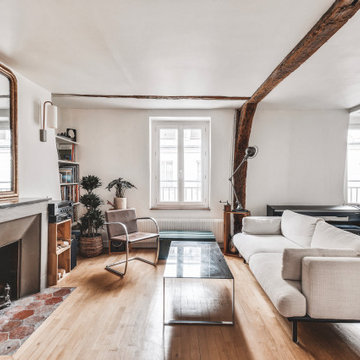
salon, séjour, blanc, poutres apparentes, bibliothèque, fauteuil en cuir, table en verre, piano, canapé gris, vintage, cheminée, miroir, lumineux
Photo of a medium sized contemporary open plan living room in Paris with a reading nook, white walls, light hardwood flooring, a standard fireplace, a stone fireplace surround, no tv, brown floors, exposed beams and wood walls.
Photo of a medium sized contemporary open plan living room in Paris with a reading nook, white walls, light hardwood flooring, a standard fireplace, a stone fireplace surround, no tv, brown floors, exposed beams and wood walls.
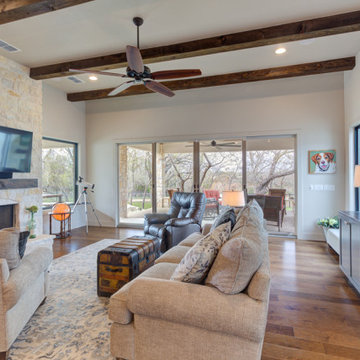
Design ideas for a large traditional open plan living room in Austin with a reading nook, white walls, medium hardwood flooring, a standard fireplace, a stone fireplace surround, a wall mounted tv, brown floors, exposed beams and wood walls.

Inspiration for a large rustic open plan living room in Sacramento with beige walls, medium hardwood flooring, a standard fireplace, a stone fireplace surround, a wall mounted tv, brown floors, a wood ceiling and wood walls.

Living room with vaulted ceiling and light natural wood
This is an example of a medium sized bohemian mezzanine living room in Other with beige walls, ceramic flooring, a standard fireplace, a stone fireplace surround, a wall mounted tv, beige floors, a wood ceiling and wood walls.
This is an example of a medium sized bohemian mezzanine living room in Other with beige walls, ceramic flooring, a standard fireplace, a stone fireplace surround, a wall mounted tv, beige floors, a wood ceiling and wood walls.

Photo of a large contemporary open plan living room in Other with white walls, light hardwood flooring, a stone fireplace surround, a wall mounted tv, beige floors, wood walls and a ribbon fireplace.
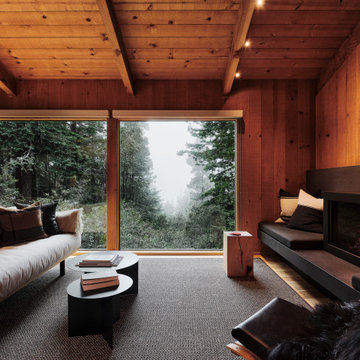
Living Room with floor to ceiling windows looking toward the ocean.
This is an example of a small rustic mezzanine living room in San Francisco with medium hardwood flooring, a stone fireplace surround, brown walls, a wood burning stove and wood walls.
This is an example of a small rustic mezzanine living room in San Francisco with medium hardwood flooring, a stone fireplace surround, brown walls, a wood burning stove and wood walls.
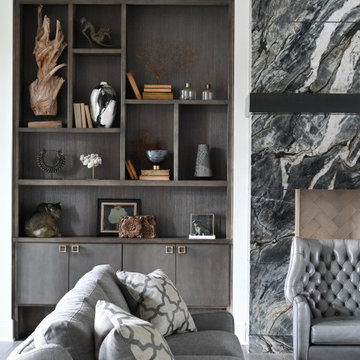
This modern take on a French Country home incorporates sleek custom-designed built-in shelving. The shape and size of each shelf were intentionally designed and perfectly houses a unique raw wood sculpture. The fireplace wall is bold book-matched black and white marble, and the star of the living area. It complements the industrial elements of the neighboring kitchen. A chic color palette of warm neutrals, greys, blacks, and hints of metallics seep throughout this space and the neighboring rooms, creating a design that is striking and cohesive.

custom fireplace surround
custom built-ins
custom coffered ceiling
Inspiration for a large traditional formal open plan living room in Baltimore with white walls, carpet, a standard fireplace, a stone fireplace surround, a built-in media unit, white floors, a coffered ceiling and wood walls.
Inspiration for a large traditional formal open plan living room in Baltimore with white walls, carpet, a standard fireplace, a stone fireplace surround, a built-in media unit, white floors, a coffered ceiling and wood walls.
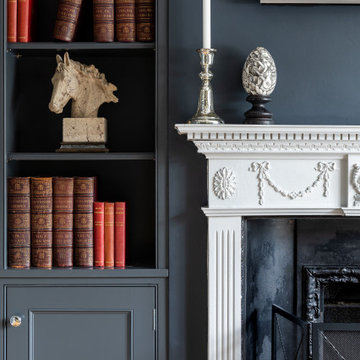
This is an example of a large traditional formal enclosed living room in Essex with blue walls, medium hardwood flooring, a standard fireplace, a stone fireplace surround, a wall mounted tv, brown floors and wood walls.

A dark living room was transformed into a cosy and inviting relaxing living room. The wooden panels were painted with the client's favourite colour and display their favourite pieces of art. The colour was inspired by the original Delft blue tiles of the fireplace.

Tv Wall Unit View
Design ideas for a medium sized traditional formal open plan living room in Toronto with white walls, medium hardwood flooring, no fireplace, a stone fireplace surround, a built-in media unit, brown floors, a drop ceiling and wood walls.
Design ideas for a medium sized traditional formal open plan living room in Toronto with white walls, medium hardwood flooring, no fireplace, a stone fireplace surround, a built-in media unit, brown floors, a drop ceiling and wood walls.

Inspiration for a medium sized contemporary open plan living room in Toronto with white walls, medium hardwood flooring, a ribbon fireplace, a stone fireplace surround and wood walls.
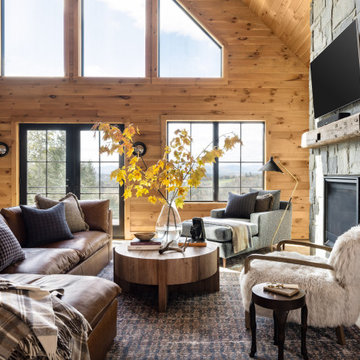
This is an example of a rustic living room in Portland Maine with a standard fireplace, a stone fireplace surround and wood walls.

Heather Ryan, Interior Designer
H.Ryan Studio - Scottsdale, AZ
www.hryanstudio.com
Photo of a large traditional open plan living room in Phoenix with a reading nook, white walls, medium hardwood flooring, a standard fireplace, a stone fireplace surround, a wall mounted tv, brown floors, a vaulted ceiling and wood walls.
Photo of a large traditional open plan living room in Phoenix with a reading nook, white walls, medium hardwood flooring, a standard fireplace, a stone fireplace surround, a wall mounted tv, brown floors, a vaulted ceiling and wood walls.

david marlowe
Photo of an expansive classic formal open plan living room in Albuquerque with beige walls, medium hardwood flooring, a standard fireplace, a stone fireplace surround, no tv, multi-coloured floors, a vaulted ceiling and wood walls.
Photo of an expansive classic formal open plan living room in Albuquerque with beige walls, medium hardwood flooring, a standard fireplace, a stone fireplace surround, no tv, multi-coloured floors, a vaulted ceiling and wood walls.

Inspiration for a large contemporary formal enclosed living room in Vancouver with white walls, medium hardwood flooring, a ribbon fireplace, a stone fireplace surround and wood walls.
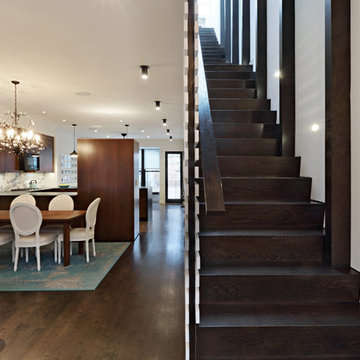
Tom SibleyFull gut renovation and facade restoration of an historic 1850s wood-frame townhouse. The current owners found the building as a decaying, vacant SRO (single room occupancy) dwelling with approximately 9 rooming units. The building has been converted to a two-family house with an owner’s triplex over a garden-level rental.
Due to the fact that the very little of the existing structure was serviceable and the change of occupancy necessitated major layout changes, nC2 was able to propose an especially creative and unconventional design for the triplex. This design centers around a continuous 2-run stair which connects the main living space on the parlor level to a family room on the second floor and, finally, to a studio space on the third, thus linking all of the public and semi-public spaces with a single architectural element. This scheme is further enhanced through the use of a wood-slat screen wall which functions as a guardrail for the stair as well as a light-filtering element tying all of the floors together, as well its culmination in a 5’ x 25’ skylight.
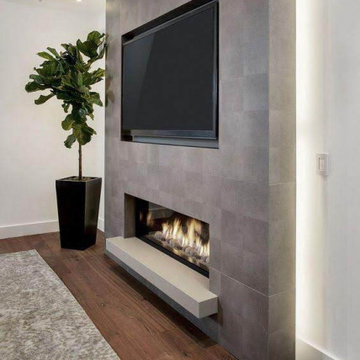
Removed Existing Wood Fireplace and Built in TV Console
Frame For new Fireplace and TV
This is an example of a large open plan living room in Tampa with travertine flooring, a hanging fireplace, a stone fireplace surround, a concealed tv, beige floors and wood walls.
This is an example of a large open plan living room in Tampa with travertine flooring, a hanging fireplace, a stone fireplace surround, a concealed tv, beige floors and wood walls.

Little River Cabin Airbnb
Photo of a large rustic mezzanine living room in New York with beige walls, plywood flooring, a wood burning stove, a stone fireplace surround, beige floors, exposed beams and wood walls.
Photo of a large rustic mezzanine living room in New York with beige walls, plywood flooring, a wood burning stove, a stone fireplace surround, beige floors, exposed beams and wood walls.

This modern take on a French Country home incorporates sleek custom-designed built-in shelving. The shape and size of each shelf were intentionally designed and perfectly houses a unique raw wood sculpture. A chic color palette of warm neutrals, greys, blacks, and hints of metallics seep throughout this space and the neighboring rooms, creating a design that is striking and cohesive.
Living Room with a Stone Fireplace Surround and Wood Walls Ideas and Designs
3