Living Room with a Stone Fireplace Surround and Wood Walls Ideas and Designs
Refine by:
Budget
Sort by:Popular Today
121 - 140 of 431 photos
Item 1 of 3
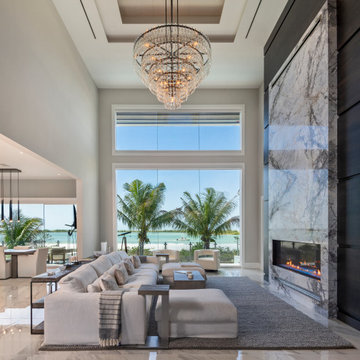
Large classic formal open plan living room in Miami with ceramic flooring, a stone fireplace surround, grey floors, a vaulted ceiling and wood walls.
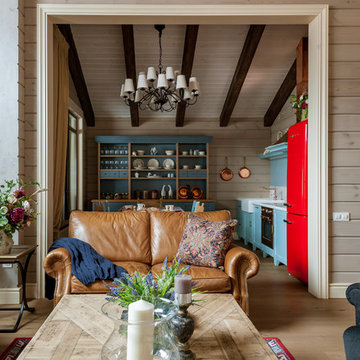
Гостиная кантри. Вид на кухню. Диван из натуральной кожи, Home Concept, столик, Ralph Lauren Home, синий буфет, букет, люстра, балки.
Photo of a medium sized country formal open plan living room in Other with beige walls, light hardwood flooring, a corner fireplace, a stone fireplace surround, a wall mounted tv, brown floors, exposed beams and wood walls.
Photo of a medium sized country formal open plan living room in Other with beige walls, light hardwood flooring, a corner fireplace, a stone fireplace surround, a wall mounted tv, brown floors, exposed beams and wood walls.
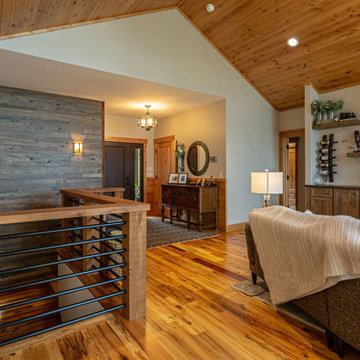
Inspiration for a rustic open plan living room in Other with grey walls, medium hardwood flooring, a standard fireplace, a stone fireplace surround, a wall mounted tv, a wood ceiling and wood walls.
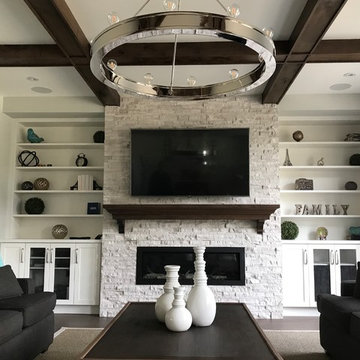
Darryl Cherry
Design ideas for a medium sized rustic open plan living room in Toronto with white walls, medium hardwood flooring, a hanging fireplace, a stone fireplace surround, a wall mounted tv, exposed beams and wood walls.
Design ideas for a medium sized rustic open plan living room in Toronto with white walls, medium hardwood flooring, a hanging fireplace, a stone fireplace surround, a wall mounted tv, exposed beams and wood walls.
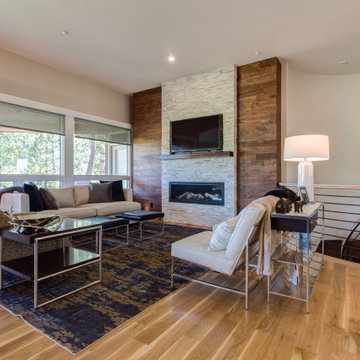
Medium sized traditional open plan living room in Denver with beige walls, light hardwood flooring, a standard fireplace, a stone fireplace surround, a wall mounted tv, brown floors, a vaulted ceiling and wood walls.
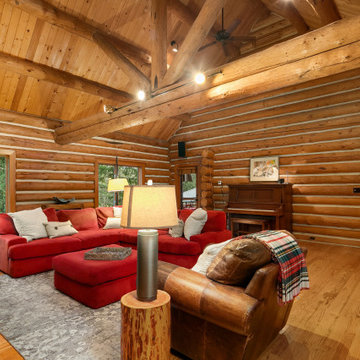
Inspiration for an expansive rustic open plan living room in Seattle with medium hardwood flooring, a standard fireplace, a stone fireplace surround, a wood ceiling and wood walls.
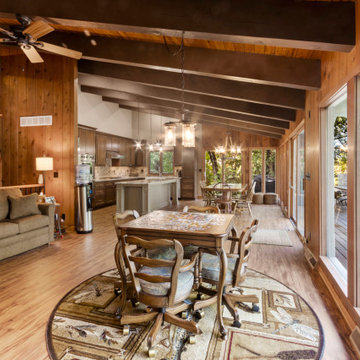
To take advantage of this home’s natural light and expansive views and to enhance the feeling of spaciousness indoors, we designed an open floor plan on the main level, including the living room, dining room, kitchen and family room. This new traditional-style kitchen boasts all the trappings of the 21st century, including granite countertops and a Kohler Whitehaven farm sink. Sub-Zero under-counter refrigerator drawers seamlessly blend into the space with front panels that match the rest of the kitchen cabinetry. Underfoot, blonde Acacia luxury vinyl plank flooring creates a consistent feel throughout the kitchen, dining and living spaces.
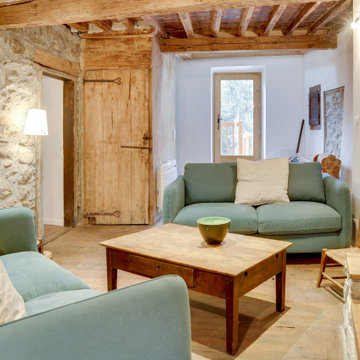
Small country enclosed living room in Toulouse with white walls, light hardwood flooring, a standard fireplace, a stone fireplace surround, no tv and wood walls.
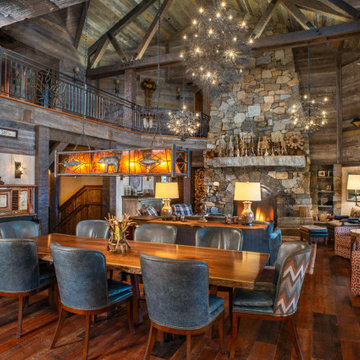
Rustic open plan living room in Burlington with dark hardwood flooring, a standard fireplace, a stone fireplace surround, brown floors, exposed beams and wood walls.
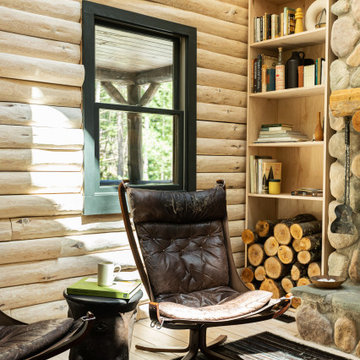
Little River Cabin Airbnb
Design ideas for a large midcentury mezzanine living room in New York with beige walls, plywood flooring, a wood burning stove, a stone fireplace surround, beige floors, exposed beams and wood walls.
Design ideas for a large midcentury mezzanine living room in New York with beige walls, plywood flooring, a wood burning stove, a stone fireplace surround, beige floors, exposed beams and wood walls.
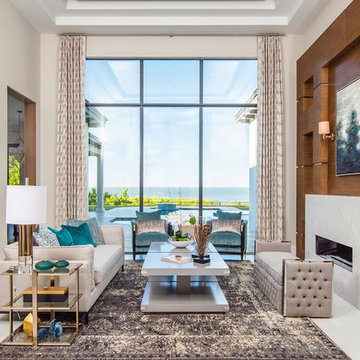
The showstopping living area features a modern ‘block’ built-in, veneered in white oak, with backlit mirror panels, and Cambria “Torquay” solid surface, surrounding a 48” linear ventless firebox.
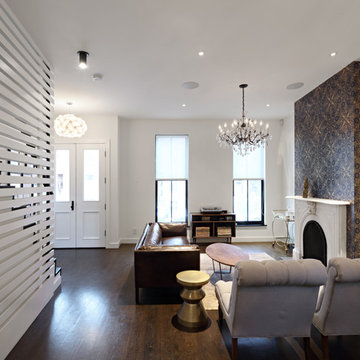
Full gut renovation and facade restoration of an historic 1850s wood-frame townhouse. The current owners found the building as a decaying, vacant SRO (single room occupancy) dwelling with approximately 9 rooming units. The building has been converted to a two-family house with an owner’s triplex over a garden-level rental.
Due to the fact that the very little of the existing structure was serviceable and the change of occupancy necessitated major layout changes, nC2 was able to propose an especially creative and unconventional design for the triplex. This design centers around a continuous 2-run stair which connects the main living space on the parlor level to a family room on the second floor and, finally, to a studio space on the third, thus linking all of the public and semi-public spaces with a single architectural element. This scheme is further enhanced through the use of a wood-slat screen wall which functions as a guardrail for the stair as well as a light-filtering element tying all of the floors together, as well its culmination in a 5’ x 25’ skylight.
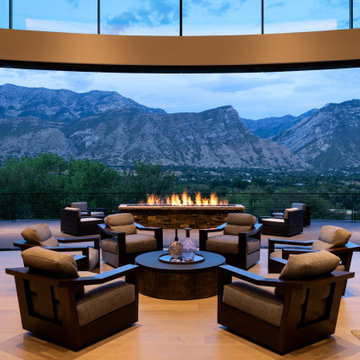
Photo of an expansive world-inspired formal open plan living room in Salt Lake City with white walls, medium hardwood flooring, a two-sided fireplace, a stone fireplace surround, a wall mounted tv, brown floors, a coffered ceiling and wood walls.
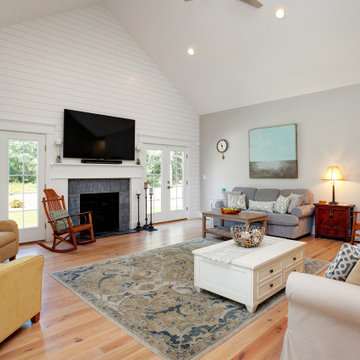
Great Room with vaulted ceilings of The Bonaire. View plan THD-7234: https://www.thehousedesigners.com/plan/bonaire-7234/
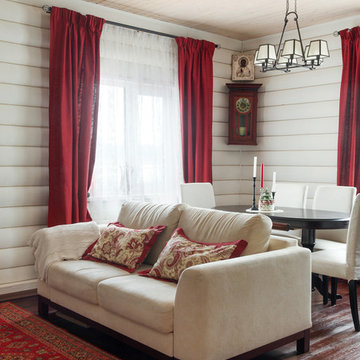
Денис Комаров
Small classic living room in Moscow with white walls, dark hardwood flooring, a standard fireplace, a stone fireplace surround, a wall mounted tv, brown floors, a timber clad ceiling and wood walls.
Small classic living room in Moscow with white walls, dark hardwood flooring, a standard fireplace, a stone fireplace surround, a wall mounted tv, brown floors, a timber clad ceiling and wood walls.
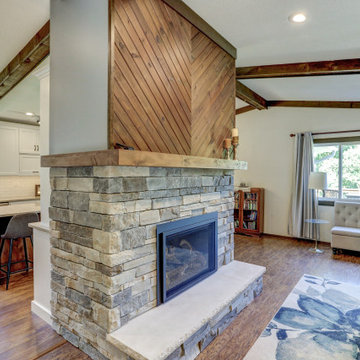
Photo of a medium sized traditional open plan living room in Minneapolis with multi-coloured walls, medium hardwood flooring, a standard fireplace, a stone fireplace surround, brown floors, exposed beams and wood walls.
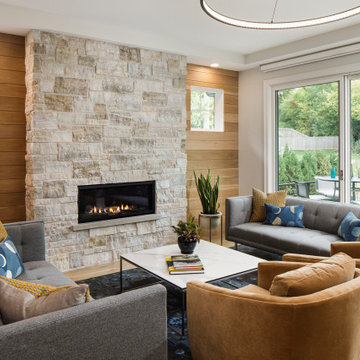
This is an example of a medium sized contemporary formal open plan living room in Minneapolis with brown walls, light hardwood flooring, a standard fireplace, a stone fireplace surround, beige floors and wood walls.
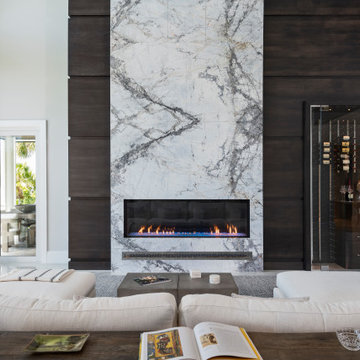
Large traditional formal open plan living room in Miami with ceramic flooring, a stone fireplace surround, grey floors, a vaulted ceiling and wood walls.
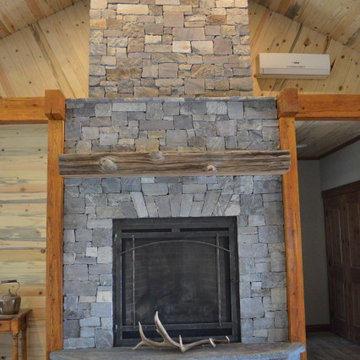
The Quarry Mill's custom ashlar style real thin stone veneer creates a stunning floor to ceiling fireplace in this rustic-inspired living room.
This is an example of a rustic open plan living room in Other with brown walls, medium hardwood flooring, a standard fireplace, a stone fireplace surround, no tv, brown floors, a vaulted ceiling and wood walls.
This is an example of a rustic open plan living room in Other with brown walls, medium hardwood flooring, a standard fireplace, a stone fireplace surround, no tv, brown floors, a vaulted ceiling and wood walls.
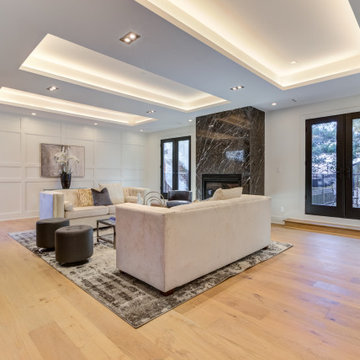
Photo of a large traditional formal enclosed living room in Houston with white walls, light hardwood flooring, a standard fireplace, a stone fireplace surround, brown floors, a drop ceiling and wood walls.
Living Room with a Stone Fireplace Surround and Wood Walls Ideas and Designs
7