Living Room with a Tiled Fireplace Surround and a Brick Fireplace Surround Ideas and Designs
Refine by:
Budget
Sort by:Popular Today
201 - 220 of 58,024 photos
Item 1 of 3

Inspiration for a large rural open plan living room in Jacksonville with white walls, light hardwood flooring, a standard fireplace, a brick fireplace surround, a wall mounted tv, brown floors, exposed beams, a reading nook and panelled walls.

This is an example of a medium sized contemporary open plan living room feature wall in Moscow with a reading nook, white walls, porcelain flooring, a standard fireplace, a tiled fireplace surround, a wall mounted tv, grey floors, exposed beams and brick walls.
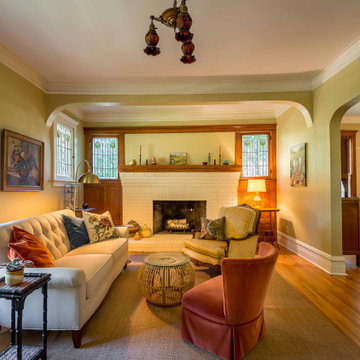
Photo of a medium sized victorian enclosed living room in Chicago with beige walls, medium hardwood flooring, a standard fireplace, a brick fireplace surround, no tv, brown floors, a wallpapered ceiling and wallpapered walls.

Scandinavian minimalist formal living room with floor to ceiling windows, black brick, and linear fireplace.
Photo of a large scandinavian formal open plan living room in Minneapolis with white walls, light hardwood flooring, a standard fireplace, a brick fireplace surround, no tv and beige floors.
Photo of a large scandinavian formal open plan living room in Minneapolis with white walls, light hardwood flooring, a standard fireplace, a brick fireplace surround, no tv and beige floors.

Classic living room in Los Angeles with white walls, light hardwood flooring, a standard fireplace, a tiled fireplace surround, beige floors, a timber clad ceiling and wainscoting.
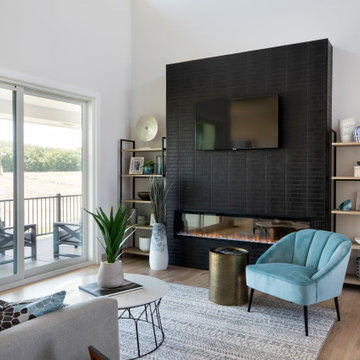
Medium sized contemporary open plan living room in Wichita with white walls, a wall mounted tv, brown floors, a vaulted ceiling, medium hardwood flooring, a ribbon fireplace and a tiled fireplace surround.

Photo of a mediterranean formal enclosed living room in Miami with white walls, medium hardwood flooring, a standard fireplace, a tiled fireplace surround, no tv, brown floors, exposed beams, a vaulted ceiling and a wood ceiling.
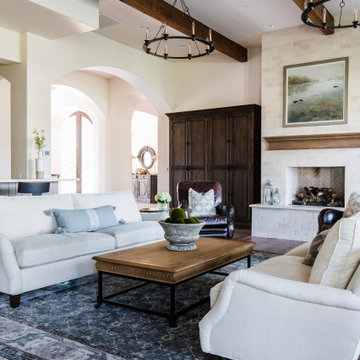
Design ideas for a mediterranean living room in Phoenix with a standard fireplace and a tiled fireplace surround.

Photo of a medium sized traditional formal open plan living room in Other with white walls, light hardwood flooring, a standard fireplace, a tiled fireplace surround, beige floors, no tv and a timber clad ceiling.

Inspiration for a retro open plan living room in San Francisco with brown walls, concrete flooring, a standard fireplace, a brick fireplace surround, grey floors, a timber clad ceiling, a vaulted ceiling and wood walls.
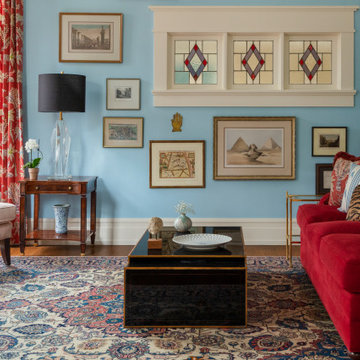
The living room is the heart of this homes open layout with views from the upstairs, the foyer and stairwell as well as the kitchen and dining room. the double height vaulted space focuses on a large fireplace with cobalt blue tile work and an oak mantle. Palette cues were taken from the existing stained glass interiors windows and the antique carpet.
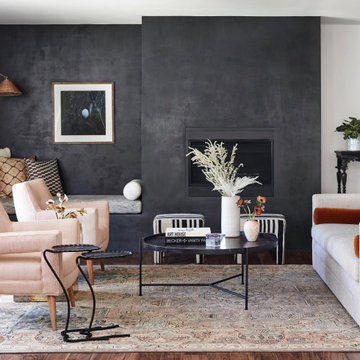
This is an example of a medium sized contemporary living room in Los Angeles with white walls, medium hardwood flooring, a standard fireplace, a tiled fireplace surround and brown floors.

A large living room transformed to be a warm and inviting space with a glamorous feel and high end finishes.
Cleverly hiding the TV against a dark wall helps to drawn the eye away from it. Framing the walls with art, accessories and a feature mirror above the fireplace draws the eye to beautiful pieces in the room.
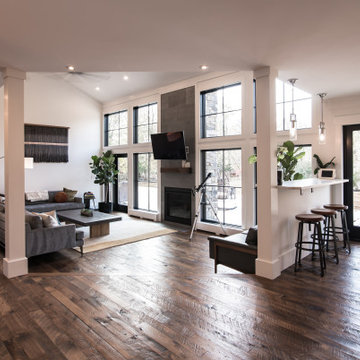
Design ideas for a large modern open plan living room in New York with white walls, dark hardwood flooring, a standard fireplace, a tiled fireplace surround, a wall mounted tv and brown floors.
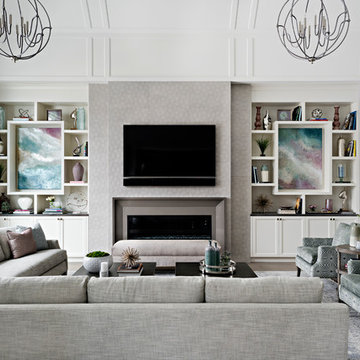
The living room offers a large space for the homeowners to socialize and entertain, while maintaining the comfort of their home. It outlooks into the kitchen and dining room spaces to offer an open concept floor plan, while still having defined rooms.
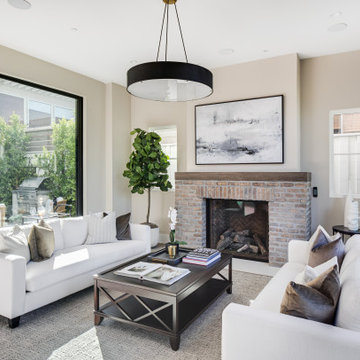
Photo of a traditional open plan living room in Orange County with beige walls, dark hardwood flooring, a standard fireplace, a brick fireplace surround and brown floors.

Inspiration for a classic formal living room in Minneapolis with white walls, light hardwood flooring, a standard fireplace, a tiled fireplace surround, no tv and beige floors.

Inspiration for a classic enclosed living room in Minneapolis with a reading nook, grey walls, light hardwood flooring, a standard fireplace, a tiled fireplace surround and no tv.
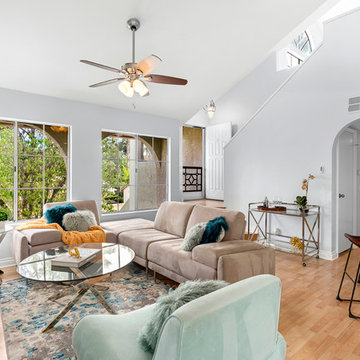
Styled and staged living room to showcase what could be done with the space.
Design ideas for a small traditional open plan living room in Orange County with grey walls, laminate floors, a standard fireplace, a tiled fireplace surround and beige floors.
Design ideas for a small traditional open plan living room in Orange County with grey walls, laminate floors, a standard fireplace, a tiled fireplace surround and beige floors.
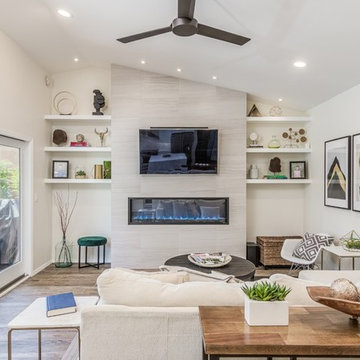
At our San Salvador project, we did a complete kitchen remodel, redesigned the fireplace in the living room and installed all new porcelain wood-looking tile throughout.
Before the kitchen was outdated, very dark and closed in with a soffit lid and old wood cabinetry. The fireplace wall was original to the home and needed to be redesigned to match the new modern style. We continued the porcelain tile from an earlier phase to go into the newly remodeled areas. We completely removed the lid above the kitchen, creating a much more open and inviting space. Then we opened up the pantry wall that previously closed in the kitchen, allowing a new view and creating a modern bar area.
The young family wanted to brighten up the space with modern selections, finishes and accessories. Our clients selected white textured laminate cabinetry for the kitchen with marble-looking quartz countertops and waterfall edges for the island with mid-century modern barstools. For the backsplash, our clients decided to do something more personalized by adding white marble porcelain tile, installed in a herringbone pattern. In the living room, for the new fireplace design we moved the TV above the firebox for better viewing and brought it all the way up to the ceiling. We added a neutral stone-looking porcelain tile and floating shelves on each side to complete the modern style of the home.
Our clients did a great job furnishing and decorating their house, it almost felt like it was staged which we always appreciate and love.
Living Room with a Tiled Fireplace Surround and a Brick Fireplace Surround Ideas and Designs
11