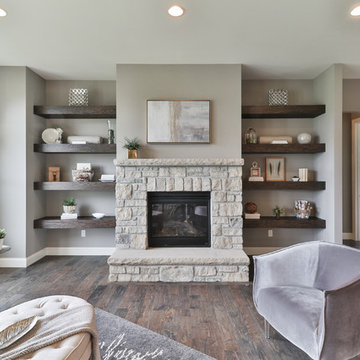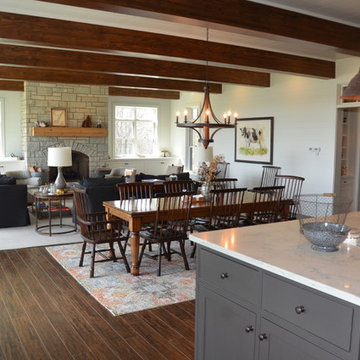Living Room with a Tiled Fireplace Surround and a Stone Fireplace Surround Ideas and Designs
Refine by:
Budget
Sort by:Popular Today
141 - 160 of 133,409 photos
Item 1 of 3

Inspiration for a medium sized traditional open plan living room in St Louis with grey walls, dark hardwood flooring, a standard fireplace, a stone fireplace surround, no tv, beige floors and feature lighting.

Inspiration for a large contemporary open plan living room in Boston with brown walls, dark hardwood flooring, a standard fireplace, a stone fireplace surround, a wall mounted tv, brown floors and feature lighting.

two fish digital
Medium sized coastal open plan living room in Los Angeles with white walls, a standard fireplace, a tiled fireplace surround, a wall mounted tv, beige floors, light hardwood flooring and feature lighting.
Medium sized coastal open plan living room in Los Angeles with white walls, a standard fireplace, a tiled fireplace surround, a wall mounted tv, beige floors, light hardwood flooring and feature lighting.

Photo of a medium sized traditional formal open plan living room in St Louis with brown walls, dark hardwood flooring, a standard fireplace, a tiled fireplace surround, no tv and brown floors.

Inspiration for a medium sized traditional enclosed living room in Austin with grey walls, medium hardwood flooring, a ribbon fireplace, a stone fireplace surround, a wall mounted tv, brown floors and feature lighting.

Built by Old Hampshire Designs, Inc.
John W. Hession, Photographer
Design ideas for a large rustic formal open plan living room in Boston with light hardwood flooring, a ribbon fireplace, a stone fireplace surround, brown walls, no tv and beige floors.
Design ideas for a large rustic formal open plan living room in Boston with light hardwood flooring, a ribbon fireplace, a stone fireplace surround, brown walls, no tv and beige floors.

A lovely, relaxing family room, complete with gorgeous stone surround fireplace, topped with beautiful crown molding and beadboard above. Open beams and a painted ceiling, the French Slider doors with transoms all contribute to the feeling of lightness and space. Gorgeous hardwood flooring, buttboard walls behind the open book shelves and white crown molding for the cabinets, floorboards, door framing...simply lovely.

Photography by kate kunz
Styling by jaia talisman
This is an example of a medium sized classic formal enclosed living room in Calgary with grey walls, vinyl flooring, a standard fireplace, a stone fireplace surround and feature lighting.
This is an example of a medium sized classic formal enclosed living room in Calgary with grey walls, vinyl flooring, a standard fireplace, a stone fireplace surround and feature lighting.

An Indoor Lady
This is an example of a medium sized contemporary open plan living room in Austin with grey walls, concrete flooring, a two-sided fireplace, a wall mounted tv and a tiled fireplace surround.
This is an example of a medium sized contemporary open plan living room in Austin with grey walls, concrete flooring, a two-sided fireplace, a wall mounted tv and a tiled fireplace surround.

This is an example of a large traditional formal enclosed living room in Minneapolis with grey walls, no tv, a ribbon fireplace, carpet and a stone fireplace surround.

Design ideas for a medium sized classic open plan living room in Other with white walls, dark hardwood flooring, a stone fireplace surround, no tv, a standard fireplace, brown floors and feature lighting.

The view from your kitchen as you enjoy the open concept living space. Photo by: Tom Birmingham
Photo of a medium sized classic open plan living room in Other with a standard fireplace, a stone fireplace surround, white walls, dark hardwood flooring, no tv and brown floors.
Photo of a medium sized classic open plan living room in Other with a standard fireplace, a stone fireplace surround, white walls, dark hardwood flooring, no tv and brown floors.

The Craftsman shiplap continues into the Living Room/Great room, providing a relaxed, yet finished look on the walls. The built-in's provide space for storage, display and additional seating, helping to make this space functional and flexible.

This is an example of a medium sized traditional formal open plan living room in Jacksonville with beige walls, dark hardwood flooring, a standard fireplace, a tiled fireplace surround, brown floors and feature lighting.

This is a 4 bedrooms, 4.5 baths, 1 acre water view lot with game room, study, pool, spa and lanai summer kitchen.
Inspiration for a large traditional enclosed living room in Orlando with white walls, dark hardwood flooring, a standard fireplace, a stone fireplace surround and a built-in media unit.
Inspiration for a large traditional enclosed living room in Orlando with white walls, dark hardwood flooring, a standard fireplace, a stone fireplace surround and a built-in media unit.

This remodel went from a tiny story-and-a-half Cape Cod, to a charming full two-story home. The open floor plan allows for views from the living room through the kitchen to the dining room.
Space Plans, Building Design, Interior & Exterior Finishes by Anchor Builders. Photography by Alyssa Lee Photography.

Inspiration for a large contemporary open plan living room in Richmond with beige walls, light hardwood flooring, a standard fireplace, a tiled fireplace surround, a wall mounted tv and feature lighting.

Photo of a contemporary formal open plan living room in New York with grey walls, light hardwood flooring, a standard fireplace and a stone fireplace surround.

Design ideas for a medium sized contemporary open plan living room in Denver with light hardwood flooring, a ribbon fireplace, white walls, a tiled fireplace surround and beige floors.

A Brilliant Photo - Agneiszka Wormus
Design ideas for an expansive classic open plan living room in Denver with white walls, medium hardwood flooring, a standard fireplace, a stone fireplace surround and a wall mounted tv.
Design ideas for an expansive classic open plan living room in Denver with white walls, medium hardwood flooring, a standard fireplace, a stone fireplace surround and a wall mounted tv.
Living Room with a Tiled Fireplace Surround and a Stone Fireplace Surround Ideas and Designs
8