Living Room with a Tiled Fireplace Surround and a Stone Fireplace Surround Ideas and Designs
Refine by:
Budget
Sort by:Popular Today
161 - 180 of 133,409 photos
Item 1 of 3
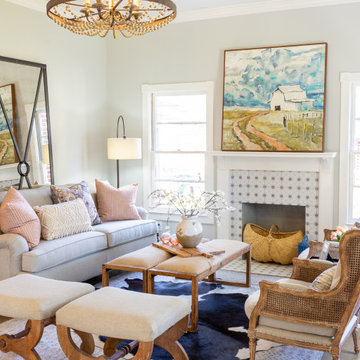
This is an example of a classic formal open plan living room in Atlanta with medium hardwood flooring, a standard fireplace, a tiled fireplace surround, no tv and brown floors.

Photo of a rustic living room in Chicago with white walls, dark hardwood flooring, a standard fireplace, a stone fireplace surround, a wall mounted tv, brown floors and a wood ceiling.
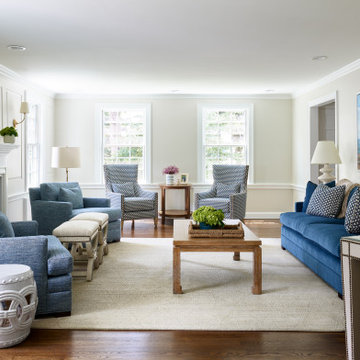
Living Room, Chestnut Hill, MA
Design ideas for a medium sized classic enclosed living room in Boston with beige walls, dark hardwood flooring, a standard fireplace, a stone fireplace surround, brown floors and panelled walls.
Design ideas for a medium sized classic enclosed living room in Boston with beige walls, dark hardwood flooring, a standard fireplace, a stone fireplace surround, brown floors and panelled walls.

Living room in a compact ski cabin
Photo of a small traditional enclosed living room in Boston with a reading nook, white walls, dark hardwood flooring, a two-sided fireplace, a stone fireplace surround, a wall mounted tv and brown floors.
Photo of a small traditional enclosed living room in Boston with a reading nook, white walls, dark hardwood flooring, a two-sided fireplace, a stone fireplace surround, a wall mounted tv and brown floors.
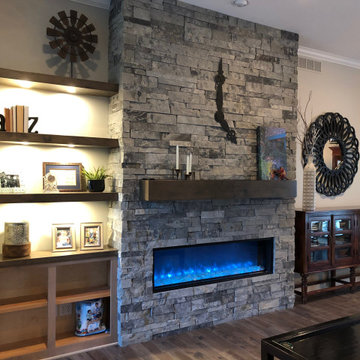
Corinthian real thin stone veneer from the Quarry Mill adds elegance and character to this interior gas fireplace. Corinthian natural stone veneer is a unique dark tone dimensional ledgestone. The individual pieces of stone have been sawn into low height strips. Corinthian has a beautiful contemporary look with crisp clean lines. The pieces range in color from light grey to soft black. Corinthian has semi-consistent textures ranging from smooth to soft and wavy. The stone can be used for applications of any size but is most common on smaller scale projects where you can see the details in each individual piece of stone. Some application ideas include fireplaces, backsplashes, interior accent walls and wine cellars.
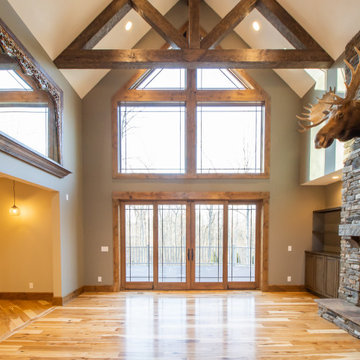
Great room with fireplace
Large rustic open plan living room in Cleveland with grey walls, a standard fireplace and a stone fireplace surround.
Large rustic open plan living room in Cleveland with grey walls, a standard fireplace and a stone fireplace surround.
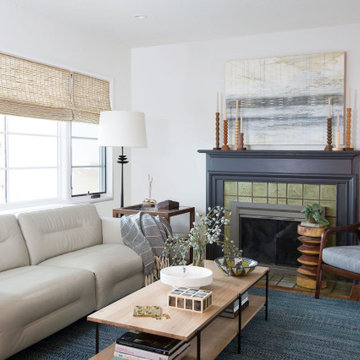
Large classic enclosed living room in San Francisco with white walls, medium hardwood flooring, a standard fireplace, a tiled fireplace surround and brown floors.
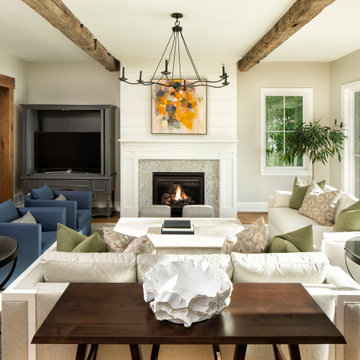
This is an example of a medium sized country enclosed living room in Minneapolis with beige walls, medium hardwood flooring, a standard fireplace, a tiled fireplace surround, a concealed tv and brown floors.

This is an example of a small country enclosed living room in Toulouse with white walls, light hardwood flooring, a standard fireplace, a stone fireplace surround, no tv and wood walls.

Design ideas for a medium sized beach style formal open plan living room in San Francisco with white walls, medium hardwood flooring, a standard fireplace, brown floors, no tv and a tiled fireplace surround.

Photo of a large traditional formal enclosed living room in Salt Lake City with white walls, a standard fireplace, a tiled fireplace surround, brown floors, medium hardwood flooring and no tv.
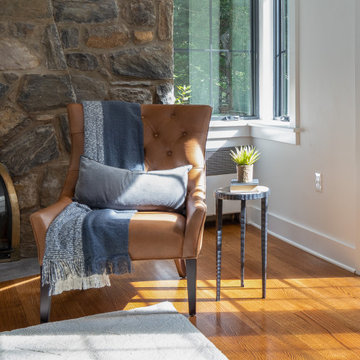
Design ideas for a large rural enclosed living room in Philadelphia with white walls, light hardwood flooring, a standard fireplace, a stone fireplace surround and brown floors.
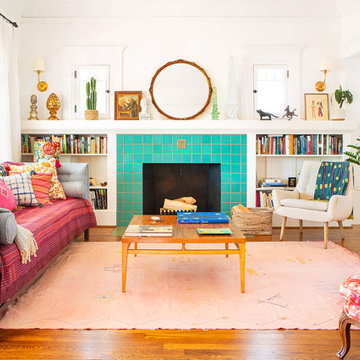
The original fireplace mantel was lowered to match the height of the bookshelves. Bright turquoise tile from Mission Tile West is set off by one original deco tile. Furnishing blend mid-century pieces, including a vintage Lane coffee table and Knoll Saarinen tulip side tables, with vintage slipper chairs, and colorful eclectic accessories. A pink Moroccan lilim rug ties it all together.

The bookcases and mantle are painted white. Fireplace surround is engineered stone, the bookcases have a painted wood top.
Photo of a medium sized traditional open plan living room in Other with white walls, ceramic flooring, a standard fireplace, a stone fireplace surround, a wall mounted tv and grey floors.
Photo of a medium sized traditional open plan living room in Other with white walls, ceramic flooring, a standard fireplace, a stone fireplace surround, a wall mounted tv and grey floors.

Photo of a medium sized eclectic open plan living room in Tampa with a home bar, black walls, porcelain flooring, a ribbon fireplace, a stone fireplace surround, a wall mounted tv and beige floors.

This residence was designed to be a rural weekend getaway for a city couple and their children. The idea of ‘The Barn’ was embraced, as the building was intended to be an escape for the family to go and enjoy their horses. The ground floor plan has the ability to completely open up and engage with the sprawling lawn and grounds of the property. This also enables cross ventilation, and the ability of the family’s young children and their friends to run in and out of the building as they please. Cathedral-like ceilings and windows open up to frame views to the paddocks and bushland below.
As a weekend getaway and when other families come to stay, the bunkroom upstairs is generous enough for multiple children. The rooms upstairs also have skylights to watch the clouds go past during the day, and the stars by night. Australian hardwood has been used extensively both internally and externally, to reference the rural setting.
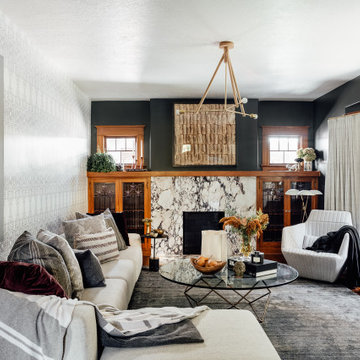
One of the first decisions that we made was to swap the fireplace surround with Violetta marble, wanting a stone with lots of movement and in a color that compliments the warm tone of the home’s wood details. Because the client loves patterns, we paired a small scale pattern in the living room with a larger scale in the entry. We chose a dark color for the remaining walls to ground these layered patterns and allow our modern and mid-century furniture pieces to pop. Because the ceilings aren’t super high, we chose a feature ceiling light to compensate.
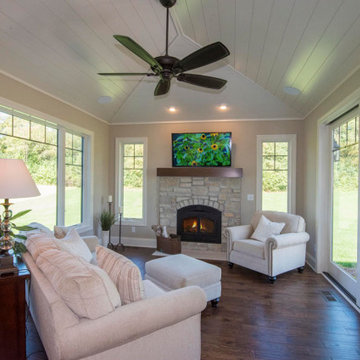
Hearth room
Inspiration for a medium sized traditional enclosed living room in Milwaukee with beige walls, medium hardwood flooring, a standard fireplace, a stone fireplace surround, a wall mounted tv and brown floors.
Inspiration for a medium sized traditional enclosed living room in Milwaukee with beige walls, medium hardwood flooring, a standard fireplace, a stone fireplace surround, a wall mounted tv and brown floors.

Photo of an expansive modern open plan living room in Baltimore with a home bar, white walls, light hardwood flooring, a ribbon fireplace, a stone fireplace surround, no tv and brown floors.
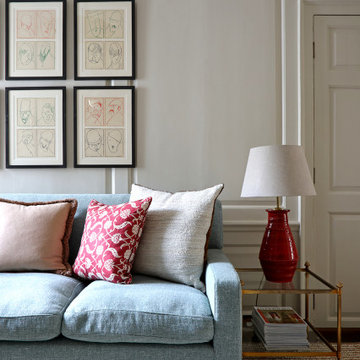
Photo of a medium sized classic living room in London with white walls, painted wood flooring, a standard fireplace, a stone fireplace surround, a wall mounted tv and brown floors.
Living Room with a Tiled Fireplace Surround and a Stone Fireplace Surround Ideas and Designs
9