Living Room with a Tiled Fireplace Surround and Wainscoting Ideas and Designs
Refine by:
Budget
Sort by:Popular Today
41 - 60 of 112 photos
Item 1 of 3
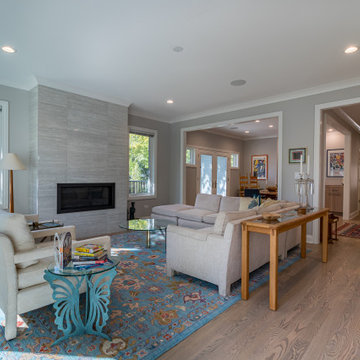
Design ideas for a contemporary formal mezzanine living room in Chicago with grey walls, dark hardwood flooring, a standard fireplace, a tiled fireplace surround, brown floors, a coffered ceiling and wainscoting.
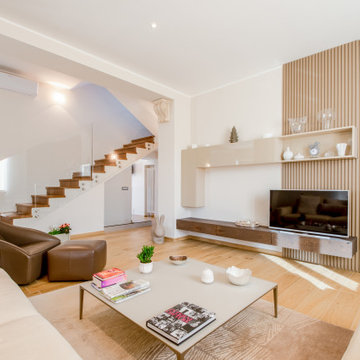
Inspiration for a medium sized modern open plan living room in Milan with a reading nook, ceramic flooring, a wood burning stove, a tiled fireplace surround, a freestanding tv, beige floors, a drop ceiling and wainscoting.
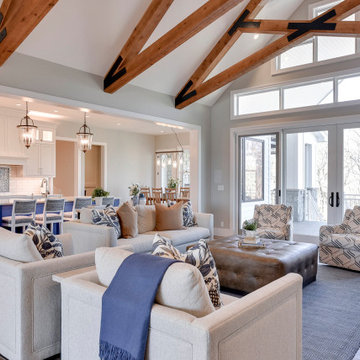
Classic open plan living room in Omaha with grey walls, porcelain flooring, a standard fireplace, a tiled fireplace surround, a wall mounted tv, a vaulted ceiling and wainscoting.
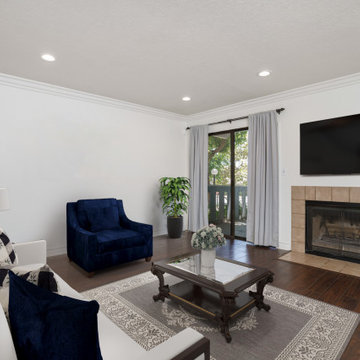
Chic single-story unit in Meadow Ridge offers an exclusive Agoura Hills living experience. This cozy unit is adorned with beautiful crown moldings, custom lighting, and wood-like flooring throughout, every detail has been elegantly executed. The sophisticated high ceilings, abundant natural lighting, and wood-like flooring throughout, create an open and inviting environment.
Whether you're an aspiring master chef or a food enthusiast simply looking to prepare a meal, you'll be impressed by the kitchen white cabinetry, granite counters, travertine/glass tile backsplash, and stainless steel appliances. Perfect for entertaining friends and family, the open floor-plan modern living space has a gas/wood burning fireplace, and a slider leading to a cute balcony with sweeping views of the Santa Monica Mountains.
Spacious primary room with two custom closets, and the secondary room has a vaulted ceiling. The washer and dryer are conveniently located in the attached two car garage. Spend summer days relaxing by the community pool, or enjoy the manicured lawns, perfect for dog walking or hiking.
Minutes away from the local-favorite Whizin Market Square, The Agoura Antique Mart, Shoppes at Westlake Village, Promenade At Westlake, with a variety of restaurants and boutiques. Take the easily accessible 101 freeway, or take a scenic drive through the canyons to Pacific Coast Highway, and reach the iconic Malibu beaches. Meadow Ridge is part of the Las Virgenes Unified School District, one of the best school districts in the state of California.
First time home buyers find this to be a great stepping stone home that helps them get established in the area as their housing needs grow. The Latest Meadow Ridge Townhomes Real Estate Listings 29123 Thousand Oaks Boulevard B Agoura Hills, California 91301 SOLD for $510,000 Want to go see homes in person? Let's connect!
The Agoura Neighbor Home Search
Call Anna Lanuza (310) 295-8807
www.annalanuza.com
SOLD for: $510,000
Represented Seller
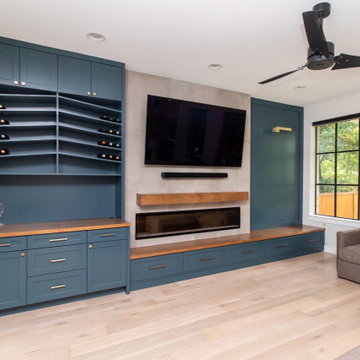
Designed By: Robby Griffin
Photos By: Desired Photo
This is an example of a medium sized contemporary open plan living room in Houston with a home bar, green walls, light hardwood flooring, a standard fireplace, a tiled fireplace surround, a wall mounted tv, beige floors and wainscoting.
This is an example of a medium sized contemporary open plan living room in Houston with a home bar, green walls, light hardwood flooring, a standard fireplace, a tiled fireplace surround, a wall mounted tv, beige floors and wainscoting.
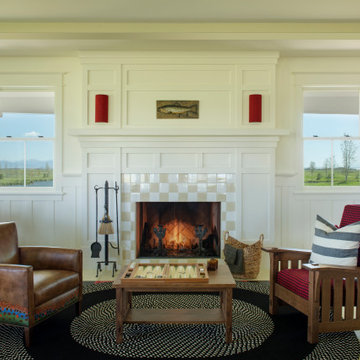
Medium sized farmhouse formal open plan living room in Other with white walls, painted wood flooring, a standard fireplace, a tiled fireplace surround, no tv, beige floors and wainscoting.
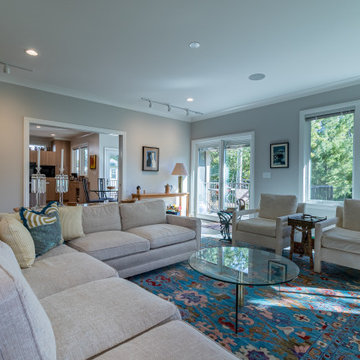
Design ideas for a contemporary formal mezzanine living room in Chicago with grey walls, dark hardwood flooring, a standard fireplace, a tiled fireplace surround, brown floors, a coffered ceiling and wainscoting.
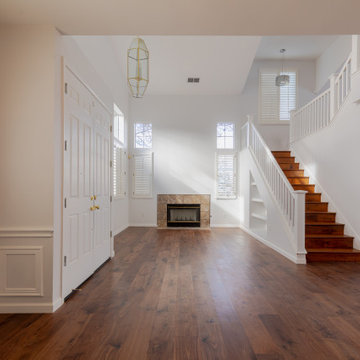
Explore Bayside Home Improvement LLC's comprehensive Home Remodeling Project in Phoenix, AZ. Our meticulous approach to renovation ensures every aspect of your home is rejuvenated to perfection. From essential spaces like bathrooms and kitchens to intricate details such as closets, staircases, and fireplaces, we offer a complete range of remodeling services. Trust our team to deliver impeccable results, tailored to enhance your living environment. Join us as we redefine luxury living in Phoenix, Arizona.
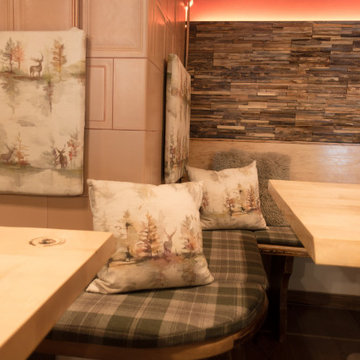
Die ursprüngliche Holzvertäfelung wurde durch eine moderne Holzvertäfelung ersetzt. Dies Sitzecke am Kamin ist mit Kissen aus schwerentflammbarem Wollstoff belegt. Die Dekokissen sind mit Motiven aus der Bergwelt.
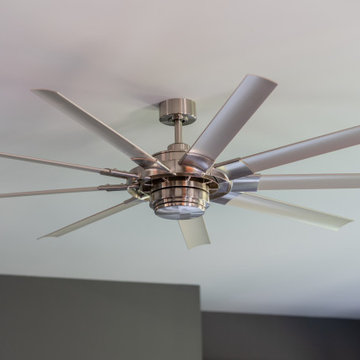
This is an example of a large classic open plan living room in Louisville with grey walls, medium hardwood flooring, a standard fireplace, a tiled fireplace surround, brown floors and wainscoting.
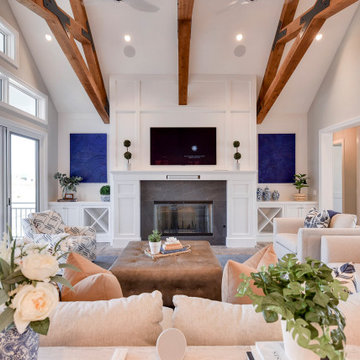
This is an example of a classic open plan living room in Omaha with grey walls, porcelain flooring, a standard fireplace, a tiled fireplace surround, a wall mounted tv, a vaulted ceiling and wainscoting.
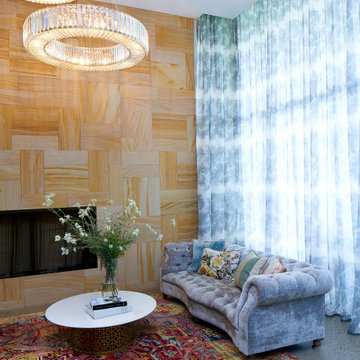
Photo of a large eclectic formal open plan living room in Sydney with multi-coloured walls, a two-sided fireplace, a tiled fireplace surround, no tv, multi-coloured floors and wainscoting.
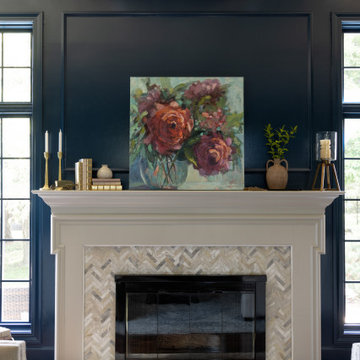
Design ideas for a classic formal enclosed living room in Kansas City with blue walls, dark hardwood flooring, a standard fireplace, a tiled fireplace surround, no tv, brown floors, a wallpapered ceiling and wainscoting.
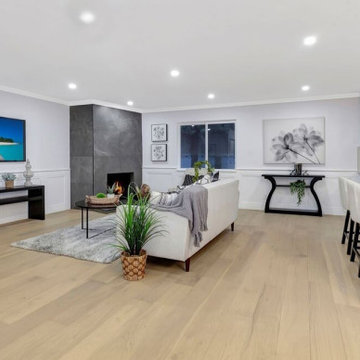
This beautifully reimagined 3 bedroom and 2 bathroom is a modern beach classiThis home features beautiful smooth stucco, engineered hardwood floors, recess lights, pendant lighting and a large open concept great room perfect for relaxing and entertaining. Enjoy the gourmet chef's kitchen with an expansive island, custom cabinetry, all-new luxury stainless steel Kitchen Aid appliances, and stunning quartz countertops with backsplash. Bathrooms have been completely remodeled with a large walk in shower in the primary. Flooded with natural light.
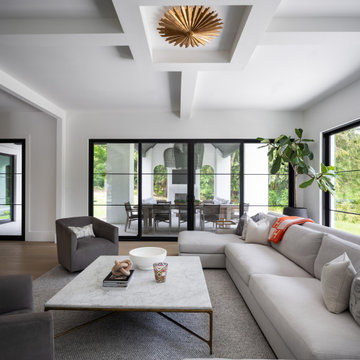
This is an example of an expansive classic formal open plan living room in Other with white walls, light hardwood flooring, a two-sided fireplace, a tiled fireplace surround, a wall mounted tv, brown floors, a coffered ceiling and wainscoting.
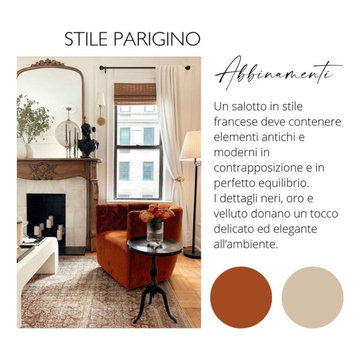
Inspiration for a classic living room in Other with white walls, medium hardwood flooring, a standard fireplace, a tiled fireplace surround, brown floors, exposed beams and wainscoting.
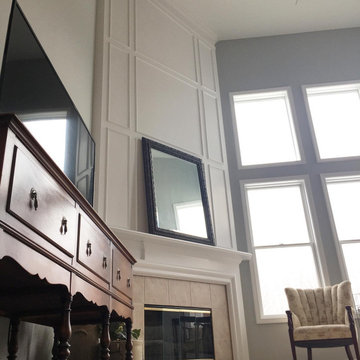
Although the foyer and kitchen were painted in this project, we chose to showcase the living room as it had the largest transformation. Ceilings, trim and walls were all hit here with 2 new coats of paint. These customers are a prime example of who we love working for: people who have a vision and cannot wait to transform their space.
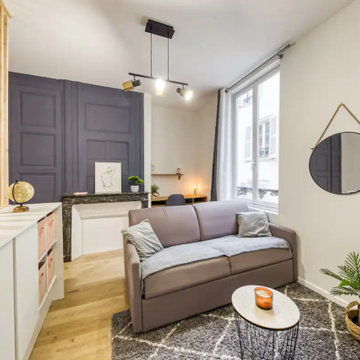
Création du premier appartement T2 avec l'espace nuit séparé par un claustra en sapin.
Création d'un meuble sur mesure avec ouverture invisible pour des rangements dans l'espace salon.
Espace Salon cosy avec aménagement d'un espace bureau en gardant l'esprit chic et vintage de la cheminée et des faux placards en gris anthracite.
Optimisation de l'espace maximale dans ce 29m2 avec l'espace nuit, coin bureau, espace salon, cuisine avec table à manger et une grande salle de bain
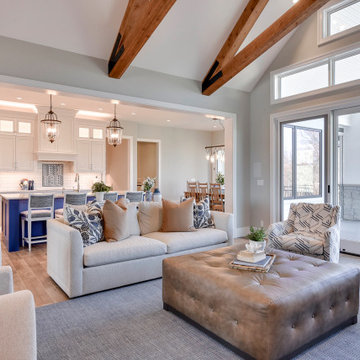
This is an example of a traditional open plan living room in Omaha with grey walls, porcelain flooring, a standard fireplace, a tiled fireplace surround, a wall mounted tv, a vaulted ceiling and wainscoting.
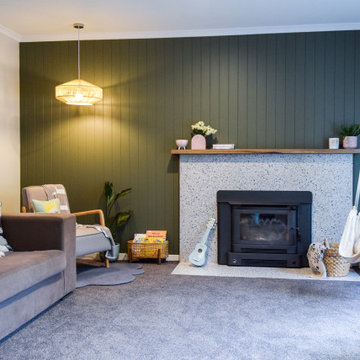
A contemporary renovation to suite a growing family. Our clients brief was modern, sleek and functional. With a colour palette of soft greys, whites and warm timber tones this family home is both inviting as well as being low maintenance. The Living Room is the family sanctuary and in here the clients decided to soften the room by incorporating beautiful Easy VJ wall paneling. The feature deep green tone works perfectly with the terrazzo clad fireplace and hardwood mantel.
Living Room with a Tiled Fireplace Surround and Wainscoting Ideas and Designs
3