Living Room with a Timber Clad Ceiling and Panelled Walls Ideas and Designs
Refine by:
Budget
Sort by:Popular Today
1 - 20 of 63 photos
Item 1 of 3

Vaulted 24' great room with shiplap ceiling, brick two story fireplace and lots of room to entertain!
Photo of a traditional formal open plan living room in Vancouver with white walls, light hardwood flooring, a brick fireplace surround, a standard fireplace, no tv, brown floors, a timber clad ceiling and panelled walls.
Photo of a traditional formal open plan living room in Vancouver with white walls, light hardwood flooring, a brick fireplace surround, a standard fireplace, no tv, brown floors, a timber clad ceiling and panelled walls.

Photo of a large coastal open plan living room in Sydney with white walls, medium hardwood flooring, a standard fireplace, a stacked stone fireplace surround, a wall mounted tv, beige floors, a timber clad ceiling and panelled walls.

Design ideas for a medium sized classic open plan living room in Phoenix with white walls, light hardwood flooring, a standard fireplace, a tiled fireplace surround, blue floors, a timber clad ceiling and panelled walls.

In this first option for the living room, material elements and colors from the entryway are reflected in the the blue Vegan-friendly upholstery and Danish oiled walnut of the sofa. The fine artisanal quality of the exposed wood frame gives the sofa lightness and elegance. At the same time, their shape and placement create an enclosed and intimate environment perfect for relaxation or small social gatherings. The artwork incorporates natural imagery such as water birds and ocean scapes. These elements carry through in the coffee table made from reclaimed hardwood, which features plant life embossed into the concrete surface of the tabletop, all underneath rain drop shaped pendant lighting.

This is an example of a traditional enclosed living room in New York with multi-coloured walls, medium hardwood flooring, a standard fireplace, a stone fireplace surround, a wall mounted tv, brown floors, exposed beams, a timber clad ceiling, panelled walls and wallpapered walls.
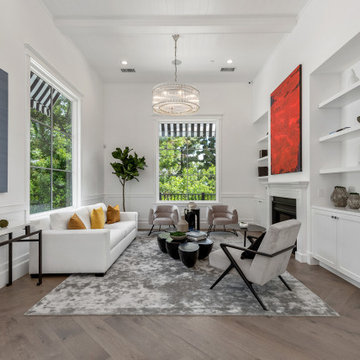
Inspiration for a traditional formal open plan living room in Los Angeles with white walls, medium hardwood flooring, a standard fireplace, no tv, brown floors, exposed beams, a timber clad ceiling and panelled walls.
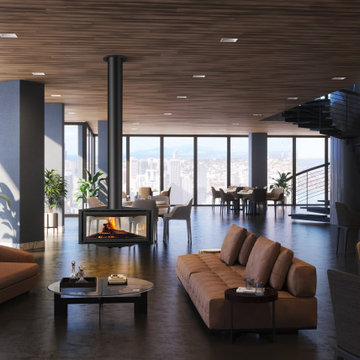
Design ideas for a large modern enclosed living room in Essex with porcelain flooring, a hanging fireplace, a metal fireplace surround, brown floors, a timber clad ceiling and panelled walls.

Nicely renovated bungalow in Arlington Va The space is small but mighty!
Inspiration for a small traditional enclosed living room in DC Metro with grey walls, dark hardwood flooring, a standard fireplace, a tiled fireplace surround, brown floors, a timber clad ceiling and panelled walls.
Inspiration for a small traditional enclosed living room in DC Metro with grey walls, dark hardwood flooring, a standard fireplace, a tiled fireplace surround, brown floors, a timber clad ceiling and panelled walls.
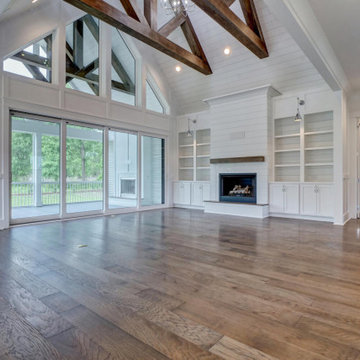
Design ideas for a classic living room in Other with white walls, a standard fireplace, a timber clad chimney breast, a timber clad ceiling and panelled walls.
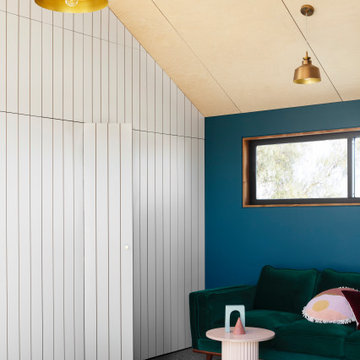
Upstairs living area with hidden entrance to bathroom as part of the second story extension by Carland Constructions for a home in Yarraville.
Photo of a scandi living room in Melbourne with blue walls, carpet, grey floors, a timber clad ceiling and panelled walls.
Photo of a scandi living room in Melbourne with blue walls, carpet, grey floors, a timber clad ceiling and panelled walls.
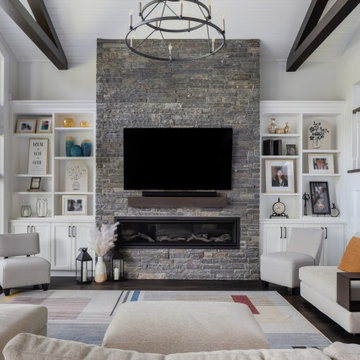
Design ideas for a large classic open plan living room in Vancouver with white walls, dark hardwood flooring, a ribbon fireplace, a stone fireplace surround, a wall mounted tv, brown floors, a timber clad ceiling and panelled walls.
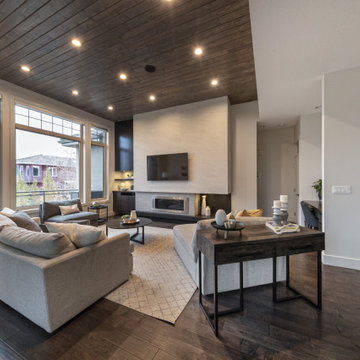
Friends and neighbors of an owner of Four Elements asked for help in redesigning certain elements of the interior of their newer home on the main floor and basement to better reflect their tastes and wants (contemporary on the main floor with a more cozy rustic feel in the basement). They wanted to update the look of their living room, hallway desk area, and stairway to the basement. They also wanted to create a 'Game of Thrones' themed media room, update the look of their entire basement living area, add a scotch bar/seating nook, and create a new gym with a glass wall. New fireplace areas were created upstairs and downstairs with new bulkheads, new tile & brick facades, along with custom cabinets. A beautiful stained shiplap ceiling was added to the living room. Custom wall paneling was installed to areas on the main floor, stairway, and basement. Wood beams and posts were milled & installed downstairs, and a custom castle-styled barn door was created for the entry into the new medieval styled media room. A gym was built with a glass wall facing the basement living area. Floating shelves with accent lighting were installed throughout - check out the scotch tasting nook! The entire home was also repainted with modern but warm colors. This project turned out beautiful!

Inspiration for a beach style formal open plan living room in Miami with white walls, medium hardwood flooring, a standard fireplace, a stone fireplace surround, no tv, brown floors, a coffered ceiling, a timber clad ceiling, a wood ceiling and panelled walls.
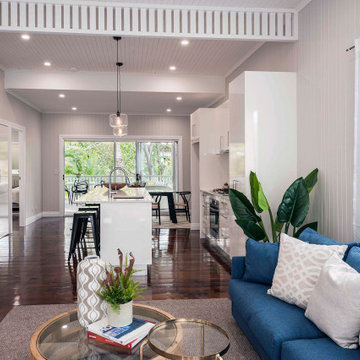
This is an example of a large contemporary formal open plan living room in Brisbane with white walls, dark hardwood flooring, a timber clad ceiling, panelled walls and tongue and groove walls.
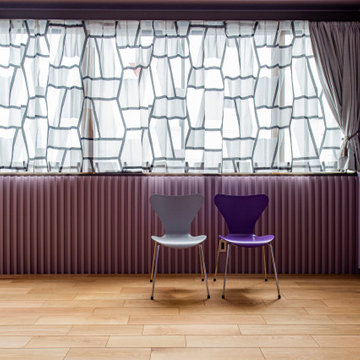
ラウンジスペース
天井はシナ合板EP仕上げ。
カーテンはkvadrt(デンマーク)
床材:オーク無垢 15x150x乱尺
腰壁:25x25 MDFEP仕上げ
Medium sized scandi open plan living room in Other with a home bar, beige walls, light hardwood flooring, no tv, beige floors, a timber clad ceiling and panelled walls.
Medium sized scandi open plan living room in Other with a home bar, beige walls, light hardwood flooring, no tv, beige floors, a timber clad ceiling and panelled walls.
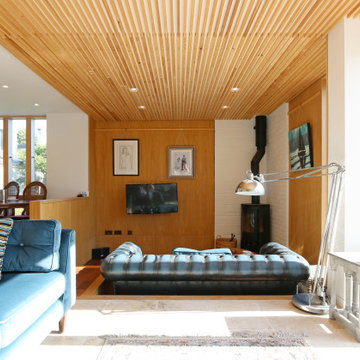
Contemporary brick and zinc clad garden room extension to a Grade II listed Georgian townhouse in the Millfields Conservation area of Plymouth.
Design ideas for a medium sized retro open plan living room in Devon with a wood burning stove, a timber clad ceiling and panelled walls.
Design ideas for a medium sized retro open plan living room in Devon with a wood burning stove, a timber clad ceiling and panelled walls.

Photo of a traditional open plan living room in Grand Rapids with a reading nook, white walls, medium hardwood flooring, brown floors, a timber clad ceiling and panelled walls.

Inspiration for a classic open plan living room in Other with grey walls, medium hardwood flooring, a standard fireplace, a stone fireplace surround, a wall mounted tv, brown floors, exposed beams, a timber clad ceiling, a vaulted ceiling and panelled walls.
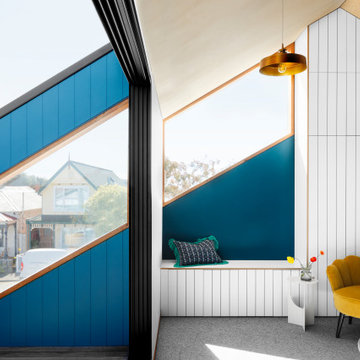
Upstairs living area and balcony as part of the second story extension by Carland Constructions for a home in Yarraville.
This is an example of a scandi living room in Melbourne with blue walls, carpet, grey floors, a timber clad ceiling and panelled walls.
This is an example of a scandi living room in Melbourne with blue walls, carpet, grey floors, a timber clad ceiling and panelled walls.
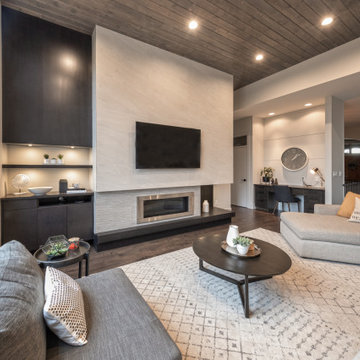
Friends and neighbors of an owner of Four Elements asked for help in redesigning certain elements of the interior of their newer home on the main floor and basement to better reflect their tastes and wants (contemporary on the main floor with a more cozy rustic feel in the basement). They wanted to update the look of their living room, hallway desk area, and stairway to the basement. They also wanted to create a 'Game of Thrones' themed media room, update the look of their entire basement living area, add a scotch bar/seating nook, and create a new gym with a glass wall. New fireplace areas were created upstairs and downstairs with new bulkheads, new tile & brick facades, along with custom cabinets. A beautiful stained shiplap ceiling was added to the living room. Custom wall paneling was installed to areas on the main floor, stairway, and basement. Wood beams and posts were milled & installed downstairs, and a custom castle-styled barn door was created for the entry into the new medieval styled media room. A gym was built with a glass wall facing the basement living area. Floating shelves with accent lighting were installed throughout - check out the scotch tasting nook! The entire home was also repainted with modern but warm colors. This project turned out beautiful!
Living Room with a Timber Clad Ceiling and Panelled Walls Ideas and Designs
1