Living Room with a Timber Clad Ceiling and Tongue and Groove Walls Ideas and Designs
Refine by:
Budget
Sort by:Popular Today
161 - 180 of 384 photos
Item 1 of 3
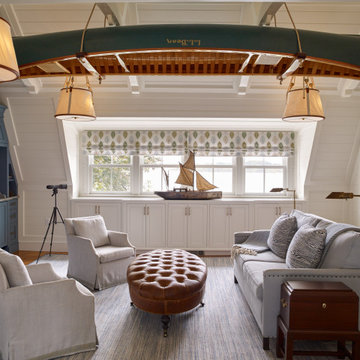
This is an example of a medium sized coastal living room in Portland Maine with white walls, medium hardwood flooring, a standard fireplace, a timber clad ceiling and tongue and groove walls.
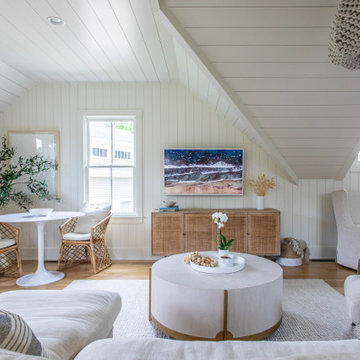
This is an example of a living room in Atlanta with white walls, light hardwood flooring, brown floors, a timber clad ceiling and tongue and groove walls.
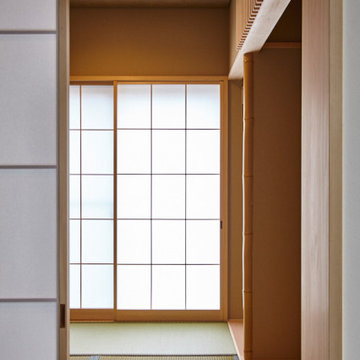
Medium sized contemporary formal open plan living room in Yokohama with beige walls, tatami flooring, no fireplace, no tv, green floors, a timber clad ceiling and tongue and groove walls.
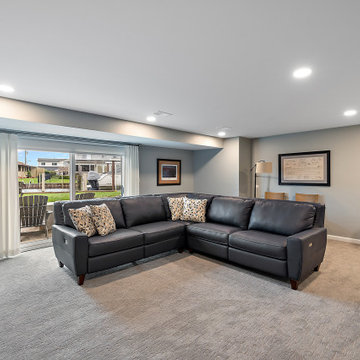
Cabinetry: Showplace Framed
Style: Sonoma w/ Matching Five Piece Drawer Headers
Finish: Laundry in Simpli Gray
Countertops & Fireplace Mantel: (Solid Surfaces Unlimited) Elgin Quartz
Plumbing: (Progressive Plumbing) Laundry - Blanco Precis Super/Liven/Precis 21” in Concrete; Delta Mateo Pull-Down faucet in Stainless
Hardware: (Top Knobs) Ellis Cabinetry & Appliance Pulls in Brushed Satin Nickel
Tile: (Beaver Tile) Laundry Splash – Robins Egg 3” x 12” Glossy; Fireplace – 2” x 12” Island Stone Craftline Strip Cladding in Volcano Gray (Genesee Tile) Laundry and Stair Walk Off Floor – 12” x 24” Matrix Bright;
Flooring: (Krauseneck) Living Room Bound Rugs, Stair Runners, and Family Room Carpeting – Cedarbrook Seacliff
Drapery/Electric Roller Shades/Cushion – Mariella’s Custom Drapery
Interior Design/Furniture, Lighting & Fixture Selection: Devon Moore
Cabinetry Designer: Devon Moore
Contractor: Stonik Services
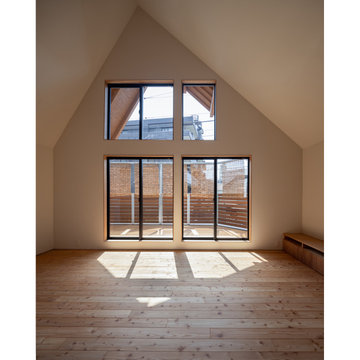
2・3階は閉じることが必要とされた部屋(納戸、トイレ、主寝室)以外は全てが繋がったおおらかな空間として、南東側は切妻の屋根形状があらわになった二層吹き抜けのリビングとしています。
Medium sized world-inspired open plan living room in Tokyo with a music area, white walls, medium hardwood flooring, no fireplace, a wall mounted tv, brown floors, a timber clad ceiling and tongue and groove walls.
Medium sized world-inspired open plan living room in Tokyo with a music area, white walls, medium hardwood flooring, no fireplace, a wall mounted tv, brown floors, a timber clad ceiling and tongue and groove walls.
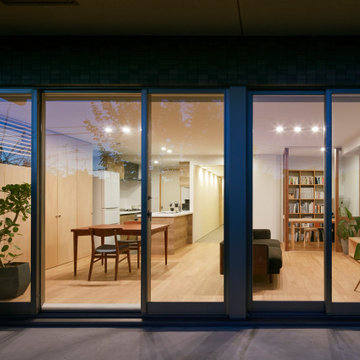
築18年のマンション住戸を改修し、寝室と廊下の間に10枚の連続引戸を挿入した。引戸は周辺環境との繋がり方の調整弁となり、廊下まで自然採光したり、子供の成長や気分に応じた使い方ができる。また、リビングにはガラス引戸で在宅ワークスペースを設置し、家族の様子を見守りながら引戸の開閉で音の繋がり方を調節できる。限られた空間でも、そこで過ごす人々が様々な距離感を選択できる、繋がりつつ離れられる家である。(写真撮影:Forward Stroke Inc.)
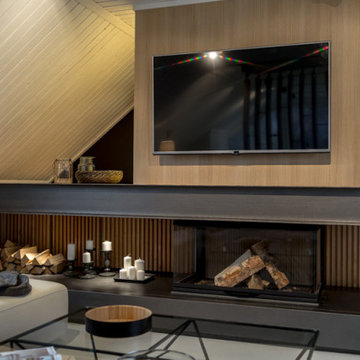
Зона у камина. Благодаря трехстороннему остеклению, топка открывает панорамный вид на огонь, и в то же время безопасна в эксплуатации. Сталь, чугун и огнеупорная керамика определяют ее прочность и износостойкость, а открывающиеся сбоку дверки – удобство пользования и легкость чистки.
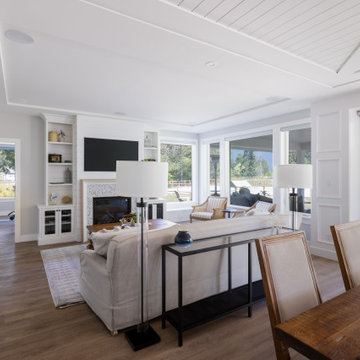
Photo of a large beach style open plan living room in Vancouver with white walls, medium hardwood flooring, a standard fireplace, a tiled fireplace surround, a built-in media unit, brown floors, a timber clad ceiling and tongue and groove walls.
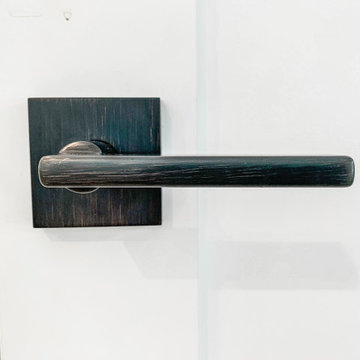
Medium sized country open plan living room in Minneapolis with white walls, laminate floors, a standard fireplace, a wooden fireplace surround, a built-in media unit, brown floors, a timber clad ceiling and tongue and groove walls.
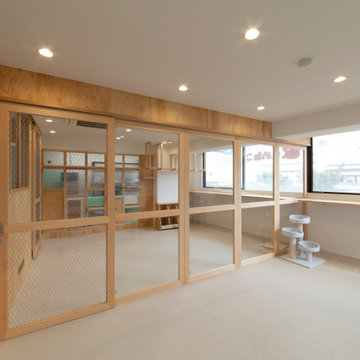
老猫ホームスペース2からスペース1と事務所方向を見る。
透明ガラスと金網の大きな引戸により圧迫感が無く広々とした空間になっている。全ての猫に目が届くので安心。
大きな窓にはカウンターが設置されており、猫たちは道行く車や人を眺め退屈をしのげる。もちろんひなたぼっこやうたた寝にももってこい。
Medium sized scandi open plan living room in Yokohama with white walls, carpet, beige floors, a timber clad ceiling and tongue and groove walls.
Medium sized scandi open plan living room in Yokohama with white walls, carpet, beige floors, a timber clad ceiling and tongue and groove walls.
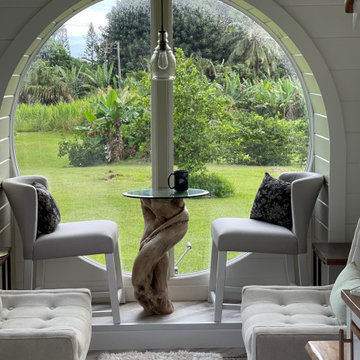
A Drift wood table stem found on the beaches of Hawaii.
I love working with clients that have ideas that I have been waiting to bring to life. All of the owner requests were things I had been wanting to try in an Oasis model. The table and seating area in the circle window bump out that normally had a bar spanning the window; the round tub with the rounded tiled wall instead of a typical angled corner shower; an extended loft making a big semi circle window possible that follows the already curved roof. These were all ideas that I just loved and was happy to figure out. I love how different each unit can turn out to fit someones personality.
The Oasis model is known for its giant round window and shower bump-out as well as 3 roof sections (one of which is curved). The Oasis is built on an 8x24' trailer. We build these tiny homes on the Big Island of Hawaii and ship them throughout the Hawaiian Islands.
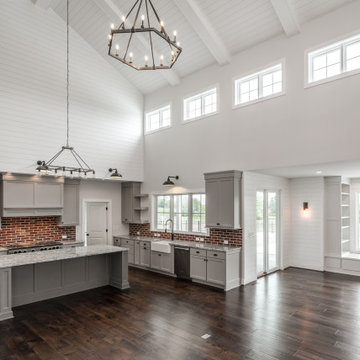
Large open living with corner brick fireplace and natural light coming from above. Shiplap ceiling and beams.
This is an example of a large country open plan living room in Other with grey walls, medium hardwood flooring, a corner fireplace, a brick fireplace surround, brown floors, a timber clad ceiling and tongue and groove walls.
This is an example of a large country open plan living room in Other with grey walls, medium hardwood flooring, a corner fireplace, a brick fireplace surround, brown floors, a timber clad ceiling and tongue and groove walls.
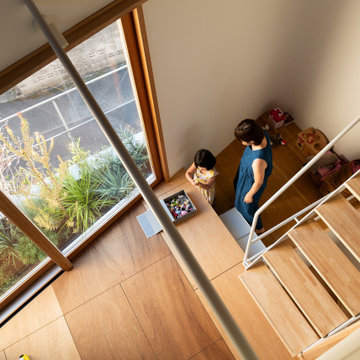
3階から2階こあがり、こさがりを見下ろす
斜めの壁により三角形のテラスをつくり、緑に奥行きを生み、外への視線を緑の庭から近隣の建物の間へ視線を誘導します。
写真:西川公朗
Design ideas for a medium sized modern open plan living room in Tokyo with white walls, plywood flooring, no tv, white floors, a timber clad ceiling and tongue and groove walls.
Design ideas for a medium sized modern open plan living room in Tokyo with white walls, plywood flooring, no tv, white floors, a timber clad ceiling and tongue and groove walls.
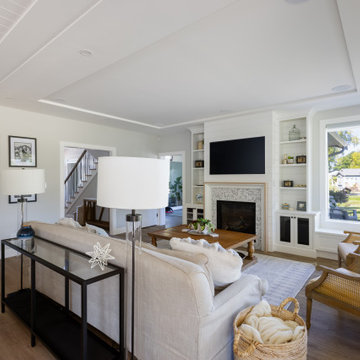
Large coastal open plan living room in Vancouver with white walls, medium hardwood flooring, a standard fireplace, a tiled fireplace surround, a built-in media unit, brown floors, a timber clad ceiling and tongue and groove walls.
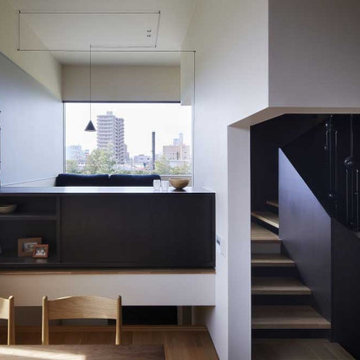
Small contemporary open plan living room in Other with tongue and groove walls, white walls, plywood flooring, no fireplace, beige floors and a timber clad ceiling.
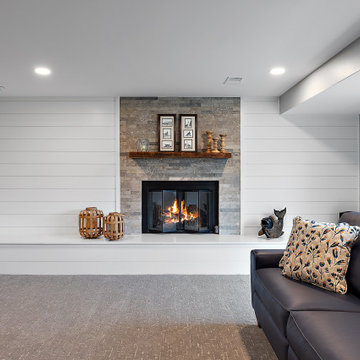
Cabinetry: Showplace Framed
Style: Sonoma w/ Matching Five Piece Drawer Headers
Finish: Laundry in Simpli Gray
Countertops & Fireplace Mantel: (Solid Surfaces Unlimited) Elgin Quartz
Plumbing: (Progressive Plumbing) Laundry - Blanco Precis Super/Liven/Precis 21” in Concrete; Delta Mateo Pull-Down faucet in Stainless
Hardware: (Top Knobs) Ellis Cabinetry & Appliance Pulls in Brushed Satin Nickel
Tile: (Beaver Tile) Laundry Splash – Robins Egg 3” x 12” Glossy; Fireplace – 2” x 12” Island Stone Craftline Strip Cladding in Volcano Gray (Genesee Tile) Laundry and Stair Walk Off Floor – 12” x 24” Matrix Bright;
Flooring: (Krauseneck) Living Room Bound Rugs, Stair Runners, and Family Room Carpeting – Cedarbrook Seacliff
Drapery/Electric Roller Shades/Cushion – Mariella’s Custom Drapery
Interior Design/Furniture, Lighting & Fixture Selection: Devon Moore
Cabinetry Designer: Devon Moore
Contractor: Stonik Services
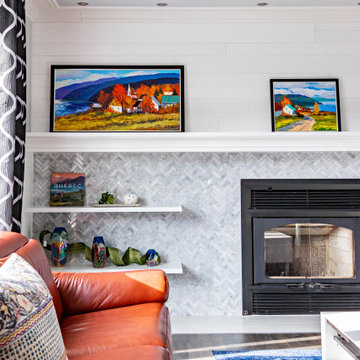
Sylvie Caron Design
Rébéka Richard Photographe
Design ideas for a large traditional formal open plan living room in Other with white walls, dark hardwood flooring, a standard fireplace, a tiled fireplace surround, a built-in media unit, grey floors, a timber clad ceiling and tongue and groove walls.
Design ideas for a large traditional formal open plan living room in Other with white walls, dark hardwood flooring, a standard fireplace, a tiled fireplace surround, a built-in media unit, grey floors, a timber clad ceiling and tongue and groove walls.
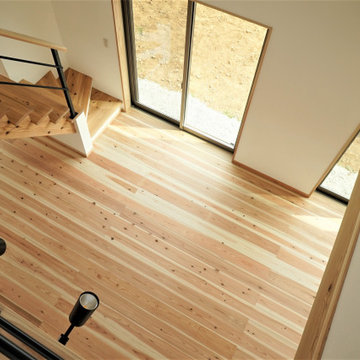
Living room in Other with medium hardwood flooring, a timber clad ceiling and tongue and groove walls.
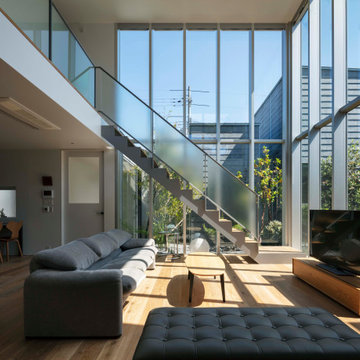
中庭に面する大開口カーテンウォールが中庭の空間を取り込みリビングと一体化する。
撮影:小川重雄
This is an example of a contemporary open plan living room in Kyoto with white walls, plywood flooring, a freestanding tv, brown floors, a timber clad ceiling and tongue and groove walls.
This is an example of a contemporary open plan living room in Kyoto with white walls, plywood flooring, a freestanding tv, brown floors, a timber clad ceiling and tongue and groove walls.
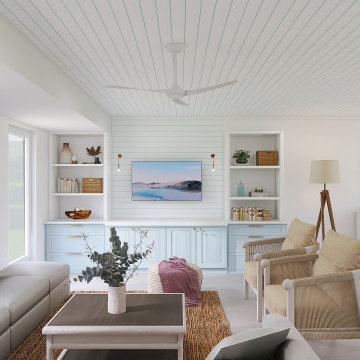
Living Room Rendering of remodel
Custom Built-Ins with top notch media including Samsung Frame TV and wall mounted lighting
Textured seating and accents with cool/calm serenity throughout bringing exterior color in with touches of the surrounding environment
Living Room with a Timber Clad Ceiling and Tongue and Groove Walls Ideas and Designs
9