Living Room with a Two-sided Fireplace and a Drop Ceiling Ideas and Designs
Refine by:
Budget
Sort by:Popular Today
1 - 20 of 107 photos
Item 1 of 3
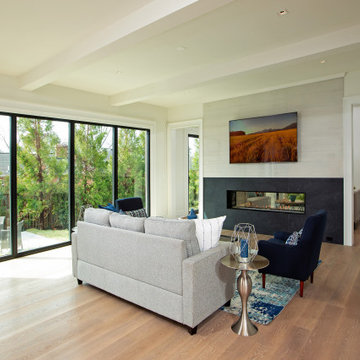
Traditional living room in DC Metro with light hardwood flooring, a two-sided fireplace, a stone fireplace surround and a drop ceiling.

Custom planned home By Sweetlake Interior Design Houston Texas.
Expansive midcentury formal open plan living room in Houston with light hardwood flooring, a two-sided fireplace, a plastered fireplace surround, a wall mounted tv, brown floors and a drop ceiling.
Expansive midcentury formal open plan living room in Houston with light hardwood flooring, a two-sided fireplace, a plastered fireplace surround, a wall mounted tv, brown floors and a drop ceiling.

Client wanted to use the space just off the dining area to sit and relax. I arranged for chairs to be re-upholstered with fabric available at Hogan Interiors, the wooden floor compliments the fabric creating a ward comfortable space, added to this was a rug to add comfort and minimise noise levels. Floor lamp created a beautiful space for reading or relaxing near the fire while still in the dining living areas. The shelving allowed for books, and ornaments to be displayed while the closed areas allowed for more private items to be stored.

VERY TALL MODERN CONCRETE CAST STONE FIREPLACE MANTEL FOR OUR SPECIAL BUILDER CLIENT.
THIS MANTELPIECE IS TWO SIDED AND OVER TWENTY FEET TALL ON ONE SIDE

This is an example of a small scandi formal enclosed living room in Manchester with blue walls, laminate floors, a two-sided fireplace, a concrete fireplace surround, a wall mounted tv, brown floors and a drop ceiling.

JPM Construction offers complete support for designing, building, and renovating homes in Atherton, Menlo Park, Portola Valley, and surrounding mid-peninsula areas. With a focus on high-quality craftsmanship and professionalism, our clients can expect premium end-to-end service.
The promise of JPM is unparalleled quality both on-site and off, where we value communication and attention to detail at every step. Onsite, we work closely with our own tradesmen, subcontractors, and other vendors to bring the highest standards to construction quality and job site safety. Off site, our management team is always ready to communicate with you about your project. The result is a beautiful, lasting home and seamless experience for you.
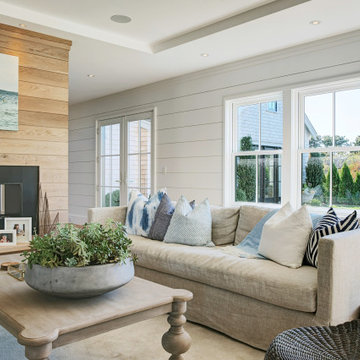
This is an example of a country living room in Boston with white walls, a two-sided fireplace, a wooden fireplace surround, beige floors, a drop ceiling, tongue and groove walls and light hardwood flooring.

Design ideas for a medium sized contemporary open plan living room in Catania-Palermo with white walls, light hardwood flooring, a two-sided fireplace, a stone fireplace surround, a concealed tv, beige floors, a drop ceiling and wainscoting.

Honey stained oak flooring gives way to flagstone in this modern sunken den, a space capped in fine fashion by an ever-growing square pattern of stained alder. Coordinating stained trim punctuates the ivory ceiling and walls that provide a warm backdrop for a contemporary artwork in shades of red and gold. A modern brass floor lamp stands to the side of the almond chenille sofa that sports graphic print pillows in chocolate and orange. Resting on an off-white and gray Moroccan rug is an acacia root cocktail table that displays a large knotted accessory made of graphite stained wood. A glass side table with gold base is home to a c.1960s lamp with an orange pouring glaze. A faux fur throw pillow is tucked into a side chair stained dark walnut and upholstered in tone on tone stripes. Across the way is an acacia root ball alongside a lounge chair and ottoman upholstered in rust chenille. Hanging above the chair is a contemporary piece of artwork in autumnal shades. The fireplace an Ortal Space Creator 120 is surrounded in cream concrete and serves to divide the den from the dining area while allowing light to filter through. Bronze metal sliding doors open wide to allow easy access to the covered porch while creating a great space for indoor/outdoor entertaining.
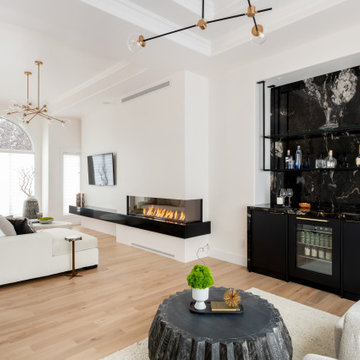
Design ideas for a medium sized modern open plan living room in Other with white walls, light hardwood flooring, a two-sided fireplace, a plastered fireplace surround, brown floors and a drop ceiling.
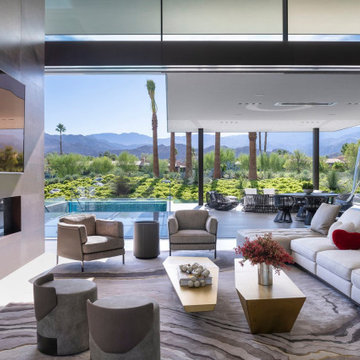
Serenity Indian Wells luxury modern desert home glass wall living room. Photo by William MacCollum.
Inspiration for an expansive modern formal open plan living room in Los Angeles with porcelain flooring, a two-sided fireplace, a wooden fireplace surround, a wall mounted tv, white floors and a drop ceiling.
Inspiration for an expansive modern formal open plan living room in Los Angeles with porcelain flooring, a two-sided fireplace, a wooden fireplace surround, a wall mounted tv, white floors and a drop ceiling.
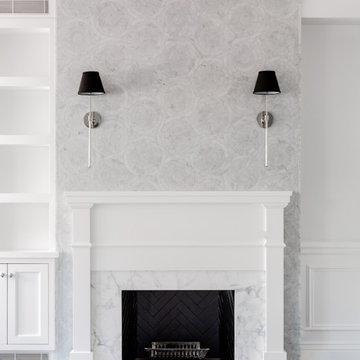
Marble mosaic tile fireplace surround in living room with sconce lighting. Artwork installed at a later date.
Photo of a medium sized traditional open plan living room in New York with white walls, dark hardwood flooring, a two-sided fireplace, a stone fireplace surround, a built-in media unit, brown floors, a drop ceiling and wainscoting.
Photo of a medium sized traditional open plan living room in New York with white walls, dark hardwood flooring, a two-sided fireplace, a stone fireplace surround, a built-in media unit, brown floors, a drop ceiling and wainscoting.
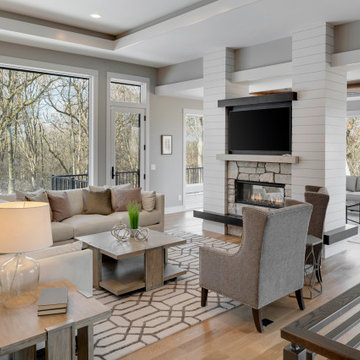
This is an example of a classic open plan living room in Minneapolis with grey walls, medium hardwood flooring, a two-sided fireplace, a stone fireplace surround, a wall mounted tv, beige floors and a drop ceiling.
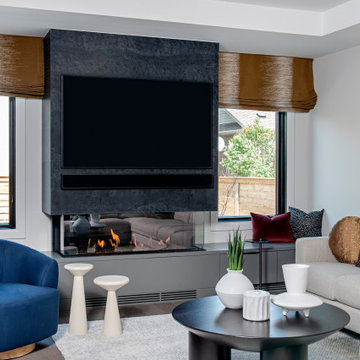
Design ideas for a medium sized modern open plan living room in Toronto with grey walls, light hardwood flooring, a two-sided fireplace, a tiled fireplace surround, a wall mounted tv, grey floors, a drop ceiling and panelled walls.
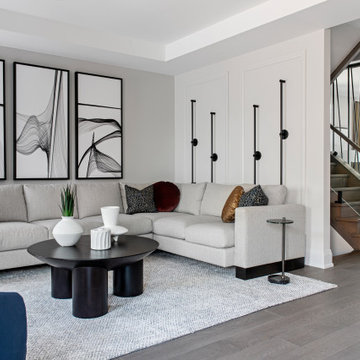
This is an example of a medium sized modern open plan living room in Toronto with grey walls, light hardwood flooring, a two-sided fireplace, a tiled fireplace surround, a wall mounted tv, grey floors, a drop ceiling and panelled walls.

Light dances up the flagstone steps of this sunken den and disperses light beautifully across the honey stained oak flooring. The pivoting alder entry door prepares visitors for the decidedly modern aesthetic awaiting them. Stained alder trim punctuates the ivory ceiling and walls. The light walls provide a warm backdrop for a contemporary artwork in shades of almond and taupe hanging near the black baby grand piano. Capping the den in fine fashion is a stained ceiling detail in an ever-growing square pattern. An acacia root ball sits on the floor alongside a lounge chair and ottoman dressed in rust chenille. The fireplace an Ortal Space Creator 120 is surrounded in cream concrete and serves to divide the den from the dining area while allowing light to filter through. A set of three glazed vases in shades of amber, chartreuse and dark olive stands on the hearth. A faux fur throw pillow is tucked into a side chair stained dark walnut and upholstered in tone on tone stripes.
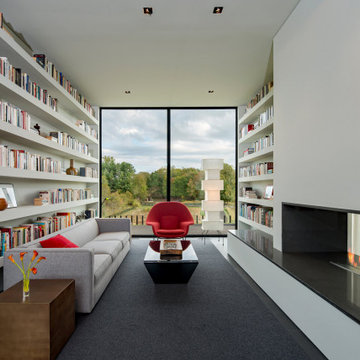
Walker Road Great Falls, Virginia modern home reading room library with 2 sided fireplace. Photo by William MacCollum.
This is an example of an expansive contemporary open plan living room in DC Metro with a reading nook, white walls, porcelain flooring, a two-sided fireplace, grey floors and a drop ceiling.
This is an example of an expansive contemporary open plan living room in DC Metro with a reading nook, white walls, porcelain flooring, a two-sided fireplace, grey floors and a drop ceiling.
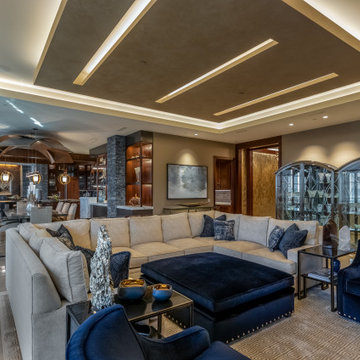
This project began with an entire penthouse floor of open raw space which the clients had the opportunity to section off the piece that suited them the best for their needs and desires. As the design firm on the space, LK Design was intricately involved in determining the borders of the space and the way the floor plan would be laid out. Taking advantage of the southwest corner of the floor, we were able to incorporate three large balconies, tremendous views, excellent light and a layout that was open and spacious. There is a large master suite with two large dressing rooms/closets, two additional bedrooms, one and a half additional bathrooms, an office space, hearth room and media room, as well as the large kitchen with oversized island, butler's pantry and large open living room. The clients are not traditional in their taste at all, but going completely modern with simple finishes and furnishings was not their style either. What was produced is a very contemporary space with a lot of visual excitement. Every room has its own distinct aura and yet the whole space flows seamlessly. From the arched cloud structure that floats over the dining room table to the cathedral type ceiling box over the kitchen island to the barrel ceiling in the master bedroom, LK Design created many features that are unique and help define each space. At the same time, the open living space is tied together with stone columns and built-in cabinetry which are repeated throughout that space. Comfort, luxury and beauty were the key factors in selecting furnishings for the clients. The goal was to provide furniture that complimented the space without fighting it.
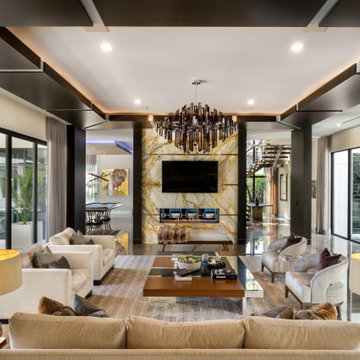
Inspiration for a large modern formal open plan living room in Miami with beige walls, marble flooring, a two-sided fireplace, a stone fireplace surround, a wall mounted tv, beige floors and a drop ceiling.

Small industrial formal enclosed living room in Manchester with blue walls, laminate floors, a two-sided fireplace, a concrete fireplace surround, a wall mounted tv, brown floors and a drop ceiling.
Living Room with a Two-sided Fireplace and a Drop Ceiling Ideas and Designs
1