Living Room with a Two-sided Fireplace and a Hanging Fireplace Ideas and Designs
Refine by:
Budget
Sort by:Popular Today
1 - 20 of 17,100 photos
Item 1 of 3

Photo of a large nautical open plan living room in Cornwall with white walls, light hardwood flooring, a two-sided fireplace, a concealed tv and beige floors.
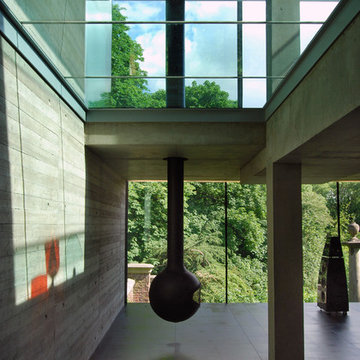
Glass floors, exposed concrete and hanging fireplace.
Photography: Lyndon Douglas
Photo of a large contemporary open plan living room in London with a music area, no tv, grey walls and a hanging fireplace.
Photo of a large contemporary open plan living room in London with a music area, no tv, grey walls and a hanging fireplace.

This living room was part of a larger main floor remodel that included the kitchen, dining room, entryway, and stair. The existing wood burning fireplace and moss rock was removed and replaced with rustic black stained paneling, a gas corner fireplace, and a soapstone hearth. New beams were added.
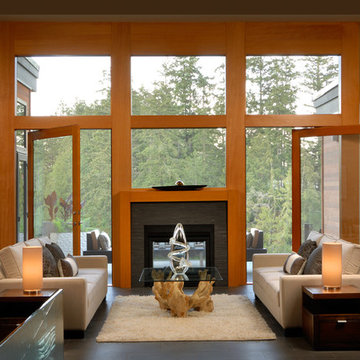
Custom home by Christopher Developments
Design ideas for a medium sized contemporary open plan living room in Vancouver with a two-sided fireplace.
Design ideas for a medium sized contemporary open plan living room in Vancouver with a two-sided fireplace.
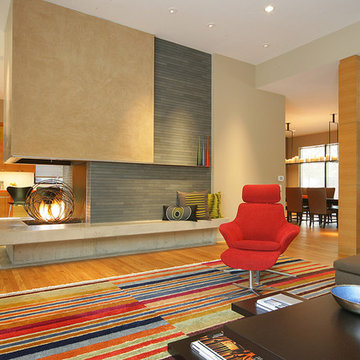
Photo Credit: Terri Glanger Photography
Photo of a contemporary living room in Dallas with a two-sided fireplace.
Photo of a contemporary living room in Dallas with a two-sided fireplace.

On the corner of Franklin and Mulholland, within Mulholland Scenic View Corridor, we created a rustic, modern barn home for some of our favorite repeat clients. This home was envisioned as a second family home on the property, with a recording studio and unbeatable views of the canyon. We designed a 2-story wall of glass to orient views as the home opens up to take advantage of the privacy created by mature trees and proper site placement. Large sliding glass doors allow for an indoor outdoor experience and flow to the rear patio and yard. The interior finishes include wood-clad walls, natural stone, and intricate herringbone floors, as well as wood beams, and glass railings. It is the perfect combination of rustic and modern. The living room and dining room feature a double height space with access to the secondary bedroom from a catwalk walkway, as well as an in-home office space. High ceilings and extensive amounts of glass allow for natural light to flood the home.
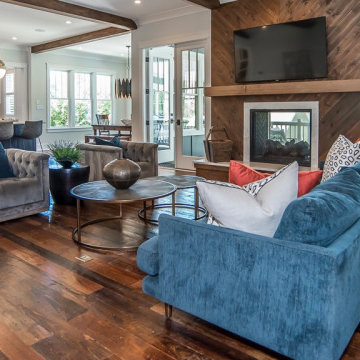
When a house enters the market, the goal is to highlight the fixed assets of the house. This open Floorplan called out for furniture placement that would allow the reclaimed pine wood floors to take center stage. Many would have placed the sofa directly across from the fireplace covering up much of the floors in the resulting marketing photos. By moving the sofa to the right, the floors maintain their top billing status!
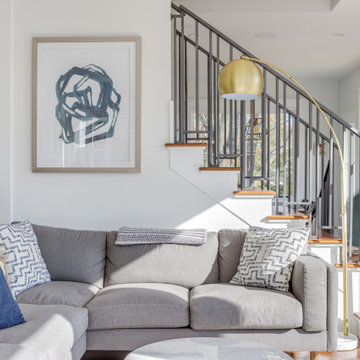
Photo of a scandi living room in Boston with white walls, a two-sided fireplace, medium hardwood flooring and a stone fireplace surround.
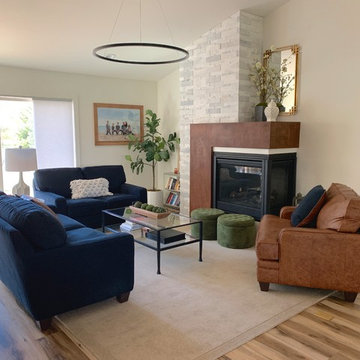
Inspiration for a medium sized farmhouse open plan living room in Denver with white walls, laminate floors, a two-sided fireplace, a wooden fireplace surround, no tv and brown floors.
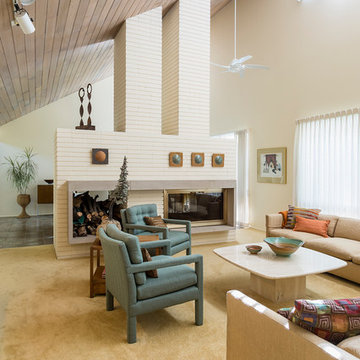
View of the living room.
Andrea Rugg Photography
Inspiration for a large midcentury formal open plan living room in Minneapolis with white walls, carpet, a two-sided fireplace, a brick fireplace surround and beige floors.
Inspiration for a large midcentury formal open plan living room in Minneapolis with white walls, carpet, a two-sided fireplace, a brick fireplace surround and beige floors.

Peter Bennetts
Photo of a large contemporary formal open plan living room in Melbourne with white walls, carpet, a two-sided fireplace, a plastered fireplace surround, no tv and grey floors.
Photo of a large contemporary formal open plan living room in Melbourne with white walls, carpet, a two-sided fireplace, a plastered fireplace surround, no tv and grey floors.

This grand 2-story home with first-floor owner’s suite includes a 3-car garage with spacious mudroom entry complete with built-in lockers. A stamped concrete walkway leads to the inviting front porch. Double doors open to the foyer with beautiful hardwood flooring that flows throughout the main living areas on the 1st floor. Sophisticated details throughout the home include lofty 10’ ceilings on the first floor and farmhouse door and window trim and baseboard. To the front of the home is the formal dining room featuring craftsman style wainscoting with chair rail and elegant tray ceiling. Decorative wooden beams adorn the ceiling in the kitchen, sitting area, and the breakfast area. The well-appointed kitchen features stainless steel appliances, attractive cabinetry with decorative crown molding, Hanstone countertops with tile backsplash, and an island with Cambria countertop. The breakfast area provides access to the spacious covered patio. A see-thru, stone surround fireplace connects the breakfast area and the airy living room. The owner’s suite, tucked to the back of the home, features a tray ceiling, stylish shiplap accent wall, and an expansive closet with custom shelving. The owner’s bathroom with cathedral ceiling includes a freestanding tub and custom tile shower. Additional rooms include a study with cathedral ceiling and rustic barn wood accent wall and a convenient bonus room for additional flexible living space. The 2nd floor boasts 3 additional bedrooms, 2 full bathrooms, and a loft that overlooks the living room.

Taliaferro Photgraphy
Medium sized contemporary open plan living room in Miami with beige walls, marble flooring, a hanging fireplace, a stone fireplace surround, a built-in media unit and beige floors.
Medium sized contemporary open plan living room in Miami with beige walls, marble flooring, a hanging fireplace, a stone fireplace surround, a built-in media unit and beige floors.

This modern farmhouse located outside of Spokane, Washington, creates a prominent focal point among the landscape of rolling plains. The composition of the home is dominated by three steep gable rooflines linked together by a central spine. This unique design evokes a sense of expansion and contraction from one space to the next. Vertical cedar siding, poured concrete, and zinc gray metal elements clad the modern farmhouse, which, combined with a shop that has the aesthetic of a weathered barn, creates a sense of modernity that remains rooted to the surrounding environment.
The Glo double pane A5 Series windows and doors were selected for the project because of their sleek, modern aesthetic and advanced thermal technology over traditional aluminum windows. High performance spacers, low iron glass, larger continuous thermal breaks, and multiple air seals allows the A5 Series to deliver high performance values and cost effective durability while remaining a sophisticated and stylish design choice. Strategically placed operable windows paired with large expanses of fixed picture windows provide natural ventilation and a visual connection to the outdoors.

Marisa Vitale Photography
Inspiration for a midcentury open plan living room in Los Angeles with white walls, medium hardwood flooring, a two-sided fireplace, a tiled fireplace surround and brown floors.
Inspiration for a midcentury open plan living room in Los Angeles with white walls, medium hardwood flooring, a two-sided fireplace, a tiled fireplace surround and brown floors.
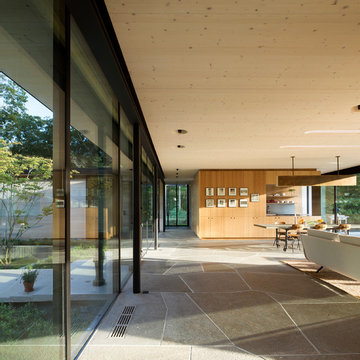
© Bates Masi + Architects
Design ideas for a medium sized open plan living room in New York with a two-sided fireplace, a metal fireplace surround and no tv.
Design ideas for a medium sized open plan living room in New York with a two-sided fireplace, a metal fireplace surround and no tv.
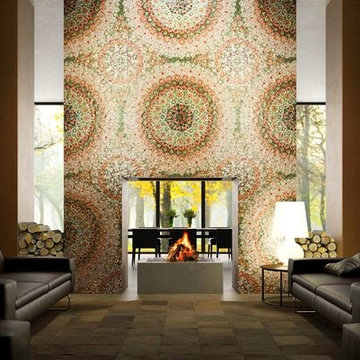
This contemporary living room has a murano glass surround called Murano 3. These are different colors and this material is can be used indoor or outdoor.

This is an example of a medium sized modern living room in Houston with brown walls, medium hardwood flooring, a two-sided fireplace, a metal fireplace surround and brown floors.
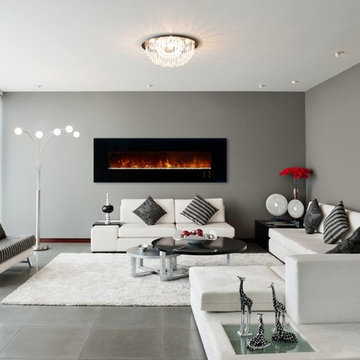
Nowadays, more and more people are cutting off their cable and opt to not own a TV at all. Wether you are a part of this trend or just want your living room to be more classy, wall mounted electric fireplace can be a good TV replacement in your living room. It creates a beautiful focal point and welcoming ambiance.

Design ideas for an expansive modern formal open plan living room in Dallas with white walls, concrete flooring, a hanging fireplace, a brick fireplace surround, a wall mounted tv and multi-coloured floors.
Living Room with a Two-sided Fireplace and a Hanging Fireplace Ideas and Designs
1