Living Room with a Two-sided Fireplace and a Standard Fireplace Ideas and Designs
Refine by:
Budget
Sort by:Popular Today
241 - 260 of 192,626 photos
Item 1 of 3

Design ideas for a scandinavian open plan living room in Raleigh with white walls, light hardwood flooring, a standard fireplace, a stone fireplace surround, a wall mounted tv, yellow floors and a vaulted ceiling.

Pineapple House helped build and decorate this fabulous Atlanta River Club home in less than a year. It won the GOLD for Design Excellence by ASID and the project was named BEST of SHOW.

Inspiration for a medium sized contemporary living room in Moscow with a reading nook, white walls, porcelain flooring, a standard fireplace, a tiled fireplace surround, grey floors, exposed beams and brick walls.
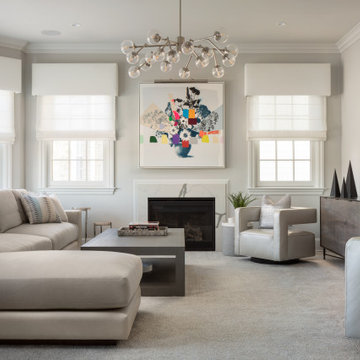
Calm, clean and quiet was what these empty-nesters asked for when they left the home they raised their family in.
Project designed by Long Island interior design studio Annette Jaffe Interiors. They serve Long Island including the Hamptons, as well as NYC, the tri-state area, and Boca Raton, FL.
For more about Annette Jaffe Interiors, click here:
https://annettejaffeinteriors.com/

Small classic open plan living room in Indianapolis with white walls, medium hardwood flooring, a standard fireplace, a stone fireplace surround, brown floors and tongue and groove walls.
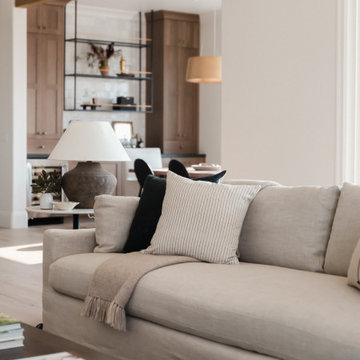
This beautiful custom home built by Bowlin Built and designed by Boxwood Avenue in the Reno Tahoe area features creamy walls painted with Benjamin Moore's Swiss Coffee and white oak floating shelves with lovely details throughout! The cement fireplace and European oak flooring compliments the beautiful light fixtures and french Green front door!
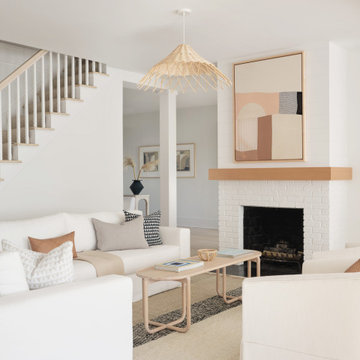
Interior Design, Custom Furniture Design & Art Curation by Chango & Co.
Construction by G. B. Construction and Development, Inc.
Photography by Jonathan Pilkington
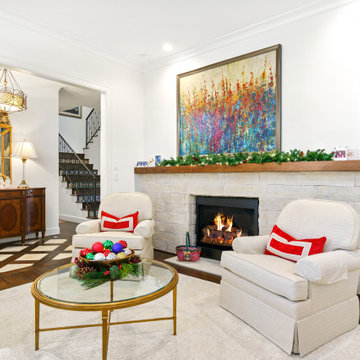
2019 Remodel/Addition Featuring Designer Appliances, Blue Bahia Countertops, Quartz, Custom Raised Panel Cabinets, Wrought Iron Stairs Railing & Much More.

Harbor View is a modern-day interpretation of the shingled vacation houses of its seaside community. The gambrel roof, horizontal, ground-hugging emphasis, and feeling of simplicity, are all part of the character of the place.
While fitting in with local traditions, Harbor View is meant for modern living. The kitchen is a central gathering spot, open to the main combined living/dining room and to the waterside porch. One easily moves between indoors and outdoors.
The house is designed for an active family, a couple with three grown children and a growing number of grandchildren. It is zoned so that the whole family can be there together but retain privacy. Living, dining, kitchen, library, and porch occupy the center of the main floor. One-story wings on each side house two bedrooms and bathrooms apiece, and two more bedrooms and bathrooms and a study occupy the second floor of the central block. The house is mostly one room deep, allowing cross breezes and light from both sides.
The porch, a third of which is screened, is a main dining and living space, with a stone fireplace offering a cozy place to gather on summer evenings.
A barn with a loft provides storage for a car or boat off-season and serves as a big space for projects or parties in summer.

Traditional Formal living room with all of the old world charm
This is an example of a large formal enclosed living room in Other with brown walls, light hardwood flooring, a standard fireplace, a stone fireplace surround, a concealed tv, brown floors, a coffered ceiling and wallpapered walls.
This is an example of a large formal enclosed living room in Other with brown walls, light hardwood flooring, a standard fireplace, a stone fireplace surround, a concealed tv, brown floors, a coffered ceiling and wallpapered walls.
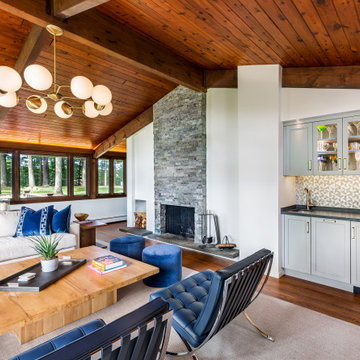
Photo of a midcentury living room in Boston with white walls, dark hardwood flooring, a two-sided fireplace, a stacked stone fireplace surround and exposed beams.

This large gated estate includes one of the original Ross cottages that served as a summer home for people escaping San Francisco's fog. We took the main residence built in 1941 and updated it to the current standards of 2020 while keeping the cottage as a guest house. A massive remodel in 1995 created a classic white kitchen. To add color and whimsy, we installed window treatments fabricated from a Josef Frank citrus print combined with modern furnishings. Throughout the interiors, foliate and floral patterned fabrics and wall coverings blur the inside and outside worlds.

Farmhouse furnished, styled, & staged around this stunner stone fireplace and exposed wood beam ceiling.
Large rural open plan living room in New York with white walls, light hardwood flooring, a stone fireplace surround, a wall mounted tv, brown floors, a wood ceiling and a standard fireplace.
Large rural open plan living room in New York with white walls, light hardwood flooring, a stone fireplace surround, a wall mounted tv, brown floors, a wood ceiling and a standard fireplace.
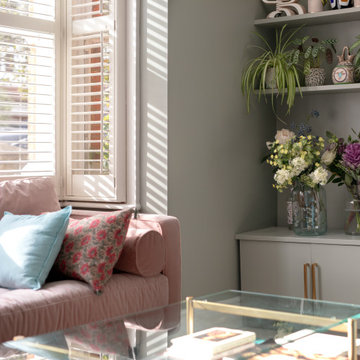
Warm and light living room
Inspiration for a medium sized contemporary formal open plan living room in London with green walls, laminate floors, a standard fireplace, a wooden fireplace surround, a freestanding tv and white floors.
Inspiration for a medium sized contemporary formal open plan living room in London with green walls, laminate floors, a standard fireplace, a wooden fireplace surround, a freestanding tv and white floors.

Inspiration for a medium sized modern open plan living room in Los Angeles with white walls, light hardwood flooring, a standard fireplace, a plastered fireplace surround, a built-in media unit and wood walls.
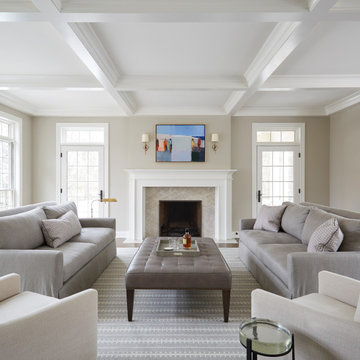
Design ideas for a large traditional open plan living room in Chicago with beige walls, medium hardwood flooring, a standard fireplace, a stone fireplace surround, no tv, brown floors and a coffered ceiling.
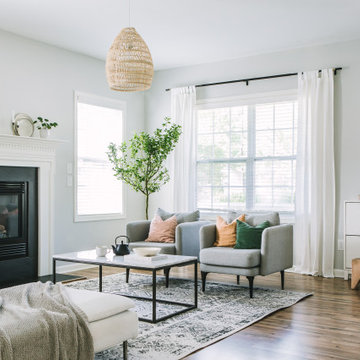
This is an example of a medium sized scandinavian open plan living room in Raleigh with grey walls, laminate floors, a standard fireplace, no tv and brown floors.

A comfortable living room with large furniture-style built-ins around the stone fireplace
Photo by Ashley Avila Photography
Photo of a medium sized classic open plan living room in Grand Rapids with beige walls, dark hardwood flooring, a standard fireplace, a stone fireplace surround, no tv, brown floors and a coffered ceiling.
Photo of a medium sized classic open plan living room in Grand Rapids with beige walls, dark hardwood flooring, a standard fireplace, a stone fireplace surround, no tv, brown floors and a coffered ceiling.

Inspiration for a classic living room in Boston with white walls, carpet, a standard fireplace, blue floors and wainscoting.
Living Room with a Two-sided Fireplace and a Standard Fireplace Ideas and Designs
13
