Living Room with a Two-sided Fireplace and a Wood Ceiling Ideas and Designs
Refine by:
Budget
Sort by:Popular Today
41 - 60 of 132 photos
Item 1 of 3

Keeping the original fireplace and darkening the floors created the perfect complement to the white walls.
Design ideas for a medium sized retro open plan living room in New York with a music area, dark hardwood flooring, a two-sided fireplace, a stone fireplace surround, black floors and a wood ceiling.
Design ideas for a medium sized retro open plan living room in New York with a music area, dark hardwood flooring, a two-sided fireplace, a stone fireplace surround, black floors and a wood ceiling.
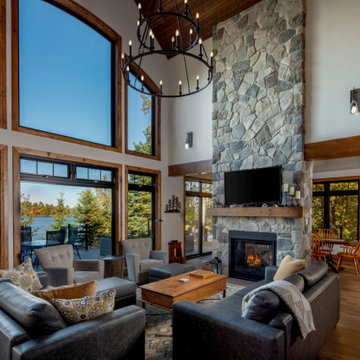
Inspiration for a rustic open plan living room in Toronto with white walls, medium hardwood flooring, a two-sided fireplace, a stone fireplace surround, a wall mounted tv, brown floors, a vaulted ceiling and a wood ceiling.
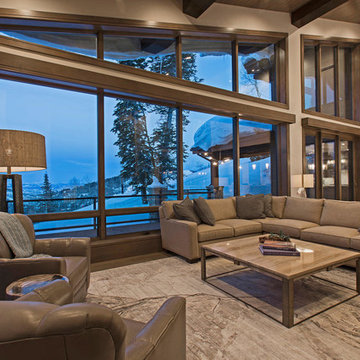
With no surrounding neighbors, this unencumbered view of the mountains was a huge factor in the design of this home.
Design ideas for an expansive contemporary formal open plan living room in Salt Lake City with grey walls, medium hardwood flooring, a two-sided fireplace, a metal fireplace surround, no tv and a wood ceiling.
Design ideas for an expansive contemporary formal open plan living room in Salt Lake City with grey walls, medium hardwood flooring, a two-sided fireplace, a metal fireplace surround, no tv and a wood ceiling.
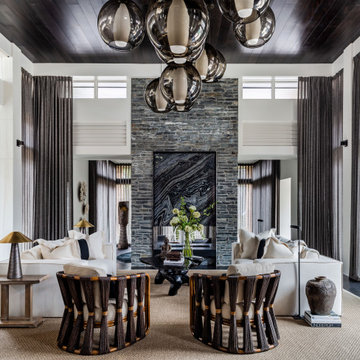
Contemporary formal open plan living room in Atlanta with white walls, dark hardwood flooring, a two-sided fireplace, a stacked stone fireplace surround, no tv, black floors and a wood ceiling.
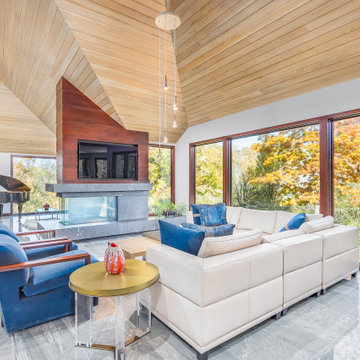
Contemporary open plan living room in Detroit with white walls, a two-sided fireplace, a stone fireplace surround, a wall mounted tv, grey floors, a vaulted ceiling and a wood ceiling.
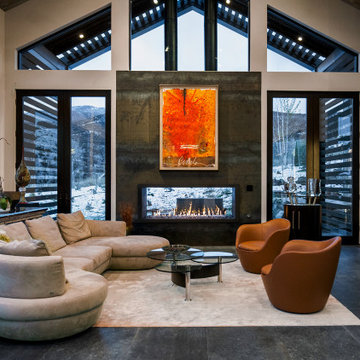
Kasia Karska Design is a design-build firm located in the heart of the Vail Valley and Colorado Rocky Mountains. The design and build process should feel effortless and enjoyable. Our strengths at KKD lie in our comprehensive approach. We understand that when our clients look for someone to design and build their dream home, there are many options for them to choose from.
With nearly 25 years of experience, we understand the key factors that create a successful building project.
-Seamless Service – we handle both the design and construction in-house
-Constant Communication in all phases of the design and build
-A unique home that is a perfect reflection of you
-In-depth understanding of your requirements
-Multi-faceted approach with additional studies in the traditions of Vaastu Shastra and Feng Shui Eastern design principles
Because each home is entirely tailored to the individual client, they are all one-of-a-kind and entirely unique. We get to know our clients well and encourage them to be an active part of the design process in order to build their custom home. One driving factor as to why our clients seek us out is the fact that we handle all phases of the home design and build. There is no challenge too big because we have the tools and the motivation to build your custom home. At Kasia Karska Design, we focus on the details; and, being a women-run business gives us the advantage of being empathetic throughout the entire process. Thanks to our approach, many clients have trusted us with the design and build of their homes.
If you’re ready to build a home that’s unique to your lifestyle, goals, and vision, Kasia Karska Design’s doors are always open. We look forward to helping you design and build the home of your dreams, your own personal sanctuary.
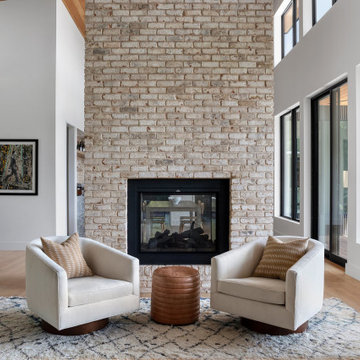
Inspiration for a large retro open plan living room in Austin with light hardwood flooring, a two-sided fireplace, a brick fireplace surround, a built-in media unit, a wood ceiling and wood walls.
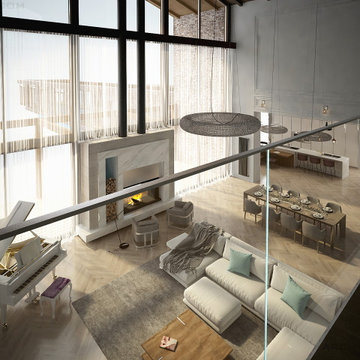
This is an example of an expansive contemporary mezzanine living room in Moscow with grey walls, medium hardwood flooring, a two-sided fireplace, a wall mounted tv and a wood ceiling.

Inspiration for a medium sized modern open plan living room in Seattle with white walls, concrete flooring, a two-sided fireplace, a metal fireplace surround, grey floors, a wood ceiling and wood walls.
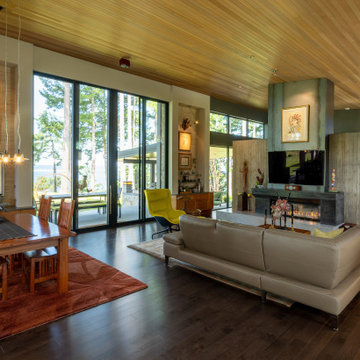
Living/dining room, looking toward library.
Inspiration for a medium sized grey and brown open plan living room in Seattle with a reading nook, grey walls, dark hardwood flooring, a two-sided fireplace, a concrete fireplace surround, a wall mounted tv, brown floors and a wood ceiling.
Inspiration for a medium sized grey and brown open plan living room in Seattle with a reading nook, grey walls, dark hardwood flooring, a two-sided fireplace, a concrete fireplace surround, a wall mounted tv, brown floors and a wood ceiling.
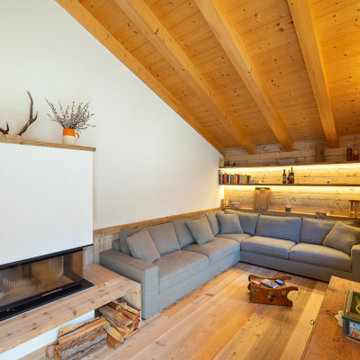
Inspiration for a rustic enclosed living room in Venice with white walls, light hardwood flooring, a two-sided fireplace, no tv, exposed beams, a wood ceiling and a vaulted ceiling.
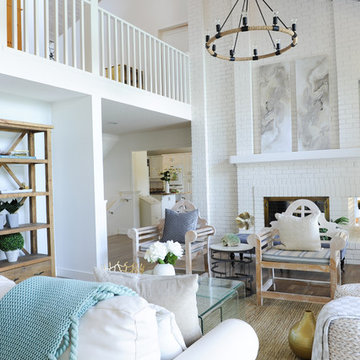
We took this dark and dated living room and made it into a beautiful bright space. With new flooring, paint, white-washing the brick and lighting we brought out the potential in the space.
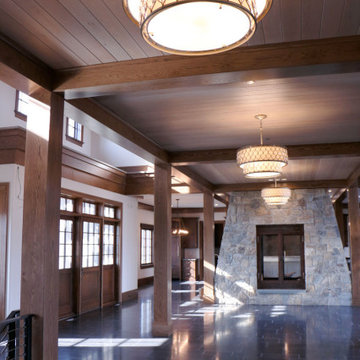
Modern Farm House
Photo of a large farmhouse living room in Philadelphia with a two-sided fireplace and a wood ceiling.
Photo of a large farmhouse living room in Philadelphia with a two-sided fireplace and a wood ceiling.
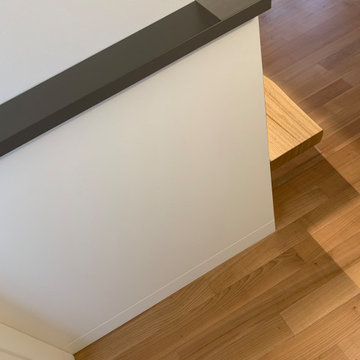
Struttura per zona living composta da boiserie, completa di copertura per calorifero, in bianco laccato opaco e mensola soprastante in grigio laccato opaco. Al di sopra, struttura di armadietti pensili con mensola in castagno annessa.
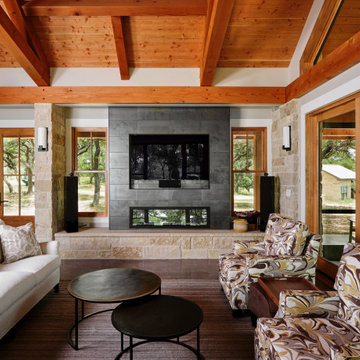
Photo of a rustic open plan living room in Austin with white walls, a two-sided fireplace, a tiled fireplace surround, a wall mounted tv, brown floors, exposed beams, a vaulted ceiling and a wood ceiling.
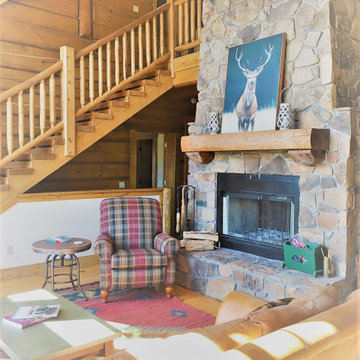
2-story, double-side fireplace is a strong focal point in the living area of this spacious log home.
Large rustic open plan living room in Denver with brown walls, medium hardwood flooring, a two-sided fireplace, a stone fireplace surround, brown floors, a wood ceiling and wood walls.
Large rustic open plan living room in Denver with brown walls, medium hardwood flooring, a two-sided fireplace, a stone fireplace surround, brown floors, a wood ceiling and wood walls.
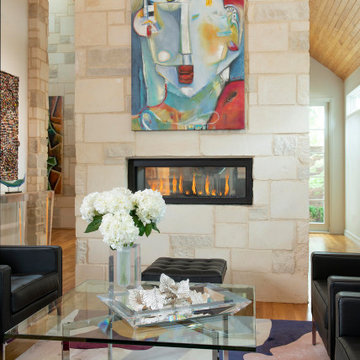
Design ideas for a medium sized modern formal open plan living room in Dallas with white walls, medium hardwood flooring, a two-sided fireplace, a stone fireplace surround, no tv, brown floors and a wood ceiling.
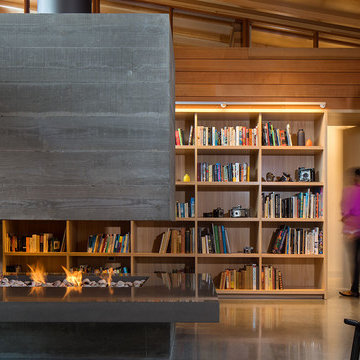
This 5,400 SF modern home and guest house was completed in 2015. Unique features of the home are the large open concept kitchen, dining and living room area that opens up to the outdoor patio; a concrete soaking tub in the primary bath; the use of cedar siding and board from concrete on both the interior and exterior; polished concrete floors throughout; and concrete countertops. Exterior features include a lap pool and outdoor kitchen with a bread/pizza oven.
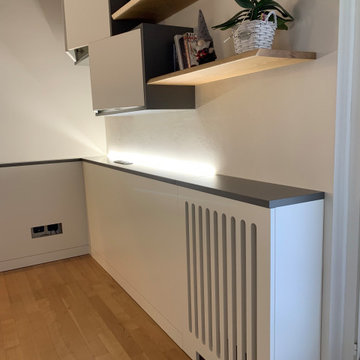
Struttura per zona living composta da boiserie, completa di copertura per calorifero, in bianco laccato opaco e mensola soprastante in grigio laccato opaco. Al di sopra, struttura di armadietti pensili con mensola in castagno annessa.
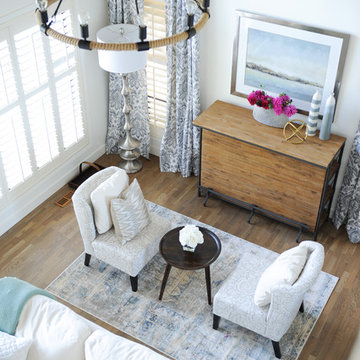
Open concept living space with tall ceilings, wood shutters and window drapes.
This is an example of a medium sized coastal mezzanine living room in Vancouver with white walls, light hardwood flooring, a two-sided fireplace, a brick fireplace surround, brown floors and a wood ceiling.
This is an example of a medium sized coastal mezzanine living room in Vancouver with white walls, light hardwood flooring, a two-sided fireplace, a brick fireplace surround, brown floors and a wood ceiling.
Living Room with a Two-sided Fireplace and a Wood Ceiling Ideas and Designs
3